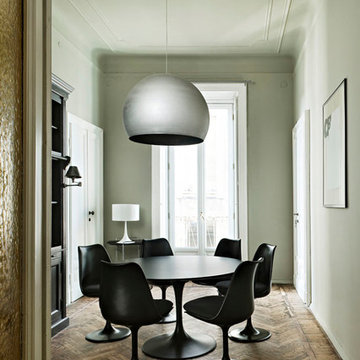Modern Dining Room with Green Walls Ideas and Designs
Refine by:
Budget
Sort by:Popular Today
1 - 20 of 409 photos
Item 1 of 3
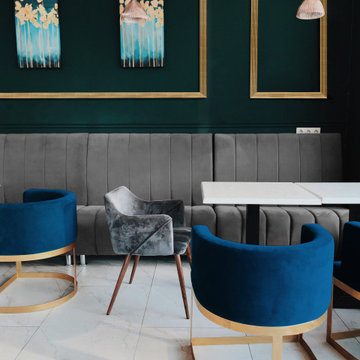
Want the Art Deco, old Hollywood glam look? Art Deco hosts lots of clean lines and gold pops of color. Note that they opted to utilize a casing on the wall to add extra highlights of gold. The moulding they used is 122SP. The velvet furniture is also a fun addition to the design.
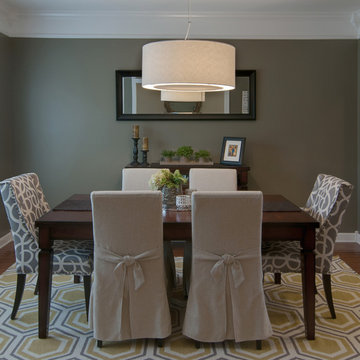
This clients dining room needed a functional solution for children dining in. The "easy to clean" slip-covered chairs, allows for a pretty, yet functional approach to dining with kids. Casual decor, re-purposed artwork, new lamp fixture and rug resulted in a kid-friendly, yet adult savvy dining experience.
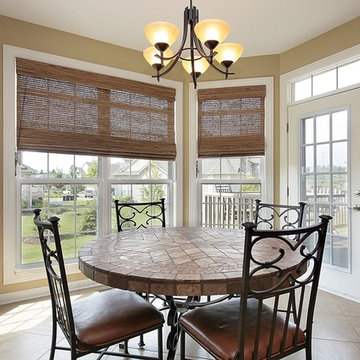
CUSTOM MADE ROMAN BLINDS - www.windowsdressedup.com - Dining Room Designs and Ideas. Buy roman shades online and design your own custom roman shades / roman blinds & drapery panels for your dining room with your choice of over 3,000 distinctive fabrics, modern styles, and multiple options.
Windows Dressed Up showroom in north Denver at 38th on Tennyson has the latest in window treatment ideas.Blinds, shades & shutters from top brands Hunter Douglas, Graber & Lafayette Interior Fashions.Top down bottom up shades, motorized blinds and shades, cordless blinds in variety of styles &designs.Windows Dressed Up has custom curtains, drapes, valances, cornice box, 3,000+ designer fabrics.Visit our showroom & talk to a Certified Interior Designer. 58 years exp. Measuring & installation services.
Photo: Windows Dressed Up custom roman blinds, roman shades. Dining room decor, ideas and designs.
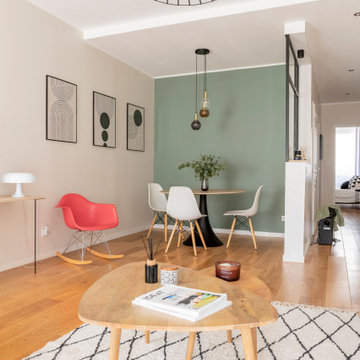
Inspiration for a modern open plan dining room in Other with green walls and light hardwood flooring.
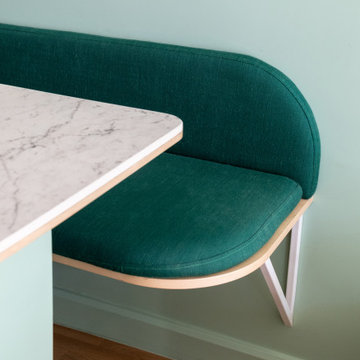
création d'une banquette sur mesure suspendue dans l'espace salle à manger
Design ideas for a small modern open plan dining room in Paris with green walls, light hardwood flooring and beige floors.
Design ideas for a small modern open plan dining room in Paris with green walls, light hardwood flooring and beige floors.

The entire first floor is oriented toward an expansive row of windows overlooking Lake Champlain. Radiant heated polished concrete floors compliment the local stone work and oak detailing throughout.
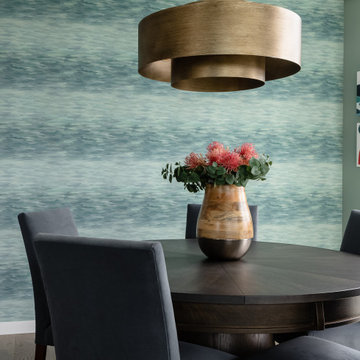
This home is all about the views! But let's take a moment to enjoy this gorgeous wallpaper which mirrors the feel of Lake Washington.
Inspiration for a medium sized modern open plan dining room in Seattle with green walls, medium hardwood flooring, grey floors and wallpapered walls.
Inspiration for a medium sized modern open plan dining room in Seattle with green walls, medium hardwood flooring, grey floors and wallpapered walls.
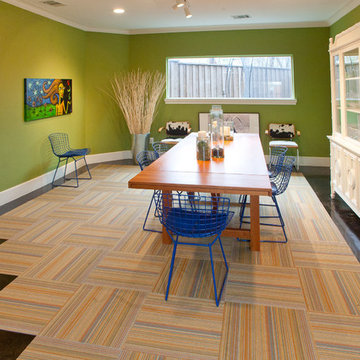
Wonderful modern remodel in Dallas Texas.
Inspiration for a modern dining room in Dallas with green walls.
Inspiration for a modern dining room in Dallas with green walls.

Expansive modern open plan dining room in Berlin with green walls, carpet, a wood burning stove, a plastered fireplace surround, beige floors, a drop ceiling and panelled walls.
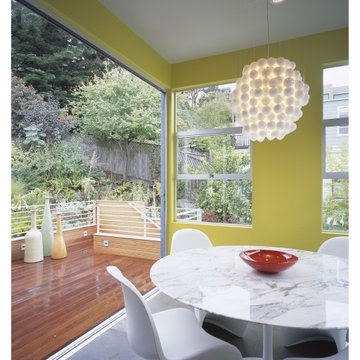
Photos Courtesy of Sharon Risedorph
Inspiration for a modern dining room in San Francisco with green walls.
Inspiration for a modern dining room in San Francisco with green walls.
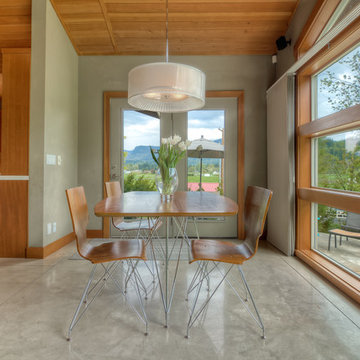
Modern Kitchen with Trend Stone counters and clear VG Tamarack cabinets. Stained concrete floors
Design by: Dan Schaafsma, Concept Builders, Inc.
Modern dining room in Seattle with green walls.
Modern dining room in Seattle with green walls.
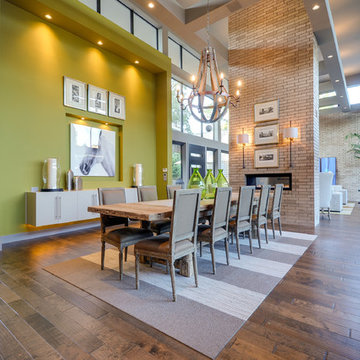
This is an example of a large modern open plan dining room in Dallas with green walls, medium hardwood flooring, a two-sided fireplace and a brick fireplace surround.
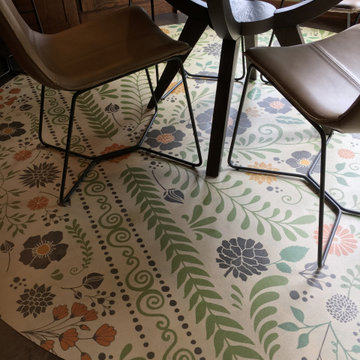
This is an example of a medium sized modern dining room in Milwaukee with banquette seating, green walls, medium hardwood flooring and brown floors.
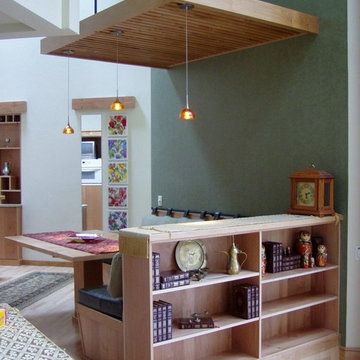
Photo of a small modern kitchen/dining room in Other with green walls, light hardwood flooring and beige floors.
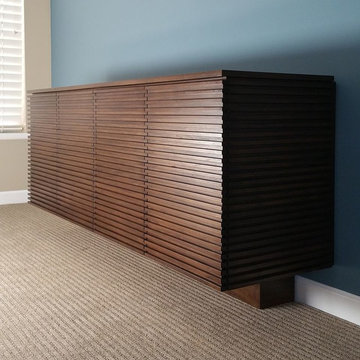
Eric Espinola
Photo of a medium sized modern kitchen/dining room in Chicago with green walls and carpet.
Photo of a medium sized modern kitchen/dining room in Chicago with green walls and carpet.
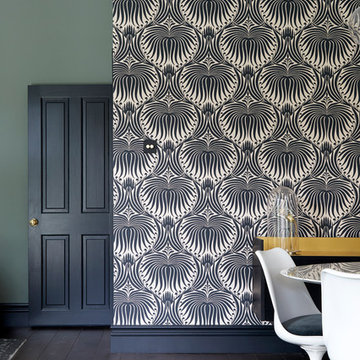
Photo Credits: Anna Stathaki
Inspiration for a medium sized modern dining room in London with green walls, medium hardwood flooring, a standard fireplace, a stone fireplace surround and brown floors.
Inspiration for a medium sized modern dining room in London with green walls, medium hardwood flooring, a standard fireplace, a stone fireplace surround and brown floors.
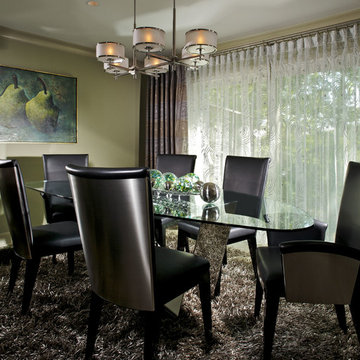
This modern dining room is sleek without being cold. The chairs are a classic shape in contemporary black leather with stainless steel backs and arms. The table has a stainless steel geometric base. The rug is a silky platinum shag that mirrors the silver swirl drapery. The table glass is not an oval but instead slightly flatter at one end and more pointed at the near end, truly one of a kind.
Photo Credit: Robert Thien

Photo of an expansive modern open plan dining room in Berlin with green walls, carpet, a wood burning stove, a plastered fireplace surround, beige floors, a drop ceiling and panelled walls.
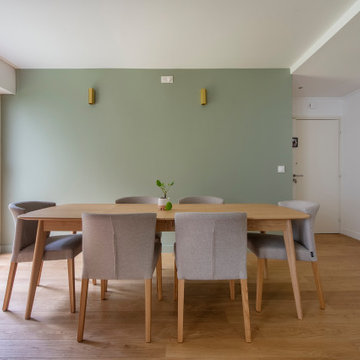
Notre projet Jaurès est incarne l’exemple du cocon parfait pour une petite famille.
Une pièce de vie totalement ouverte mais avec des espaces bien séparés. On retrouve le blanc et le bois en fil conducteur. Le bois, aux sous-tons chauds, se retrouve dans le parquet, la table à manger, les placards de cuisine ou les objets de déco. Le tout est fonctionnel et bien pensé.
Dans tout l’appartement, on retrouve des couleurs douces comme le vert sauge ou un bleu pâle, qui nous emportent dans une ambiance naturelle et apaisante.
Un nouvel intérieur parfait pour cette famille qui s’agrandit.
Modern Dining Room with Green Walls Ideas and Designs
1
