Modern Dining Room with Grey Floors Ideas and Designs

This Australian-inspired new construction was a successful collaboration between homeowner, architect, designer and builder. The home features a Henrybuilt kitchen, butler's pantry, private home office, guest suite, master suite, entry foyer with concealed entrances to the powder bathroom and coat closet, hidden play loft, and full front and back landscaping with swimming pool and pool house/ADU.

Rénovation du Restaurant Les Jardins de Voltaire - La Garenne-Colombes
Medium sized modern open plan dining room in Paris with pink walls, ceramic flooring, no fireplace, grey floors and wallpapered walls.
Medium sized modern open plan dining room in Paris with pink walls, ceramic flooring, no fireplace, grey floors and wallpapered walls.

This 1990's home, located in North Vancouver's Lynn Valley neighbourhood, had high ceilings and a great open plan layout but the decor was straight out of the 90's complete with sponge painted walls in dark earth tones. The owners, a young professional couple, enlisted our help to take it from dated and dreary to modern and bright. We started by removing details like chair rails and crown mouldings, that did not suit the modern architectural lines of the home. We replaced the heavily worn wood floors with a new high end, light coloured, wood-look laminate that will withstand the wear and tear from their two energetic golden retrievers. Since the main living space is completely open plan it was important that we work with simple consistent finishes for a clean modern look. The all white kitchen features flat doors with minimal hardware and a solid surface marble-look countertop and backsplash. We modernized all of the lighting and updated the bathrooms and master bedroom as well. The only departure from our clean modern scheme is found in the dressing room where the client was looking for a more dressed up feminine feel but we kept a thread of grey consistent even in this more vivid colour scheme. This transformation, featuring the clients' gorgeous original artwork and new custom designed furnishings is admittedly one of our favourite projects to date!

Photo of an expansive modern enclosed dining room in Stuttgart with white walls, concrete flooring, grey floors and no fireplace.
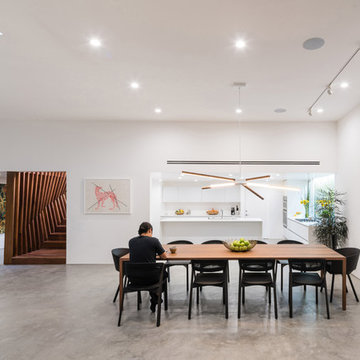
Photo of a modern open plan dining room in Los Angeles with white walls, concrete flooring and grey floors.

The kitchen and breakfast area are kept simple and modern, featuring glossy flat panel cabinets, modern appliances and finishes, as well as warm woods. The dining area was also given a modern feel, but we incorporated strong bursts of red-orange accents. The organic wooden table, modern dining chairs, and artisan lighting all come together to create an interesting and picturesque interior.
Project completed by New York interior design firm Betty Wasserman Art & Interiors, which serves New York City, as well as across the tri-state area and in The Hamptons.
For more about Betty Wasserman, click here: https://www.bettywasserman.com/
To learn more about this project, click here: https://www.bettywasserman.com/spaces/hamptons-estate/
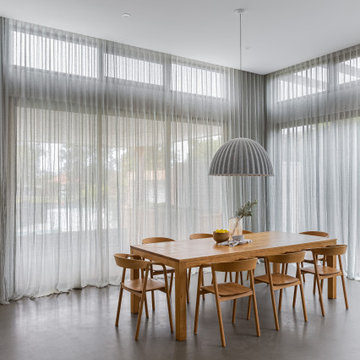
Photo of a modern dining room in Melbourne with concrete flooring and grey floors.

Acucraft custom gas linear fireplace with glass reveal and blue glass media.
Expansive modern kitchen/dining room in Boston with white walls, travertine flooring, a two-sided fireplace, a brick fireplace surround and grey floors.
Expansive modern kitchen/dining room in Boston with white walls, travertine flooring, a two-sided fireplace, a brick fireplace surround and grey floors.
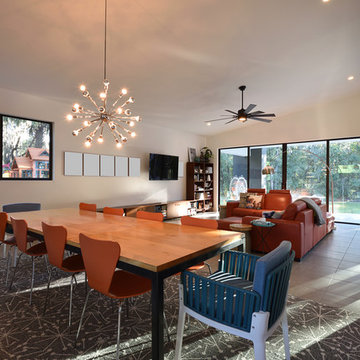
Design Styles Architecture
Photo of a large modern dining room in Tampa with beige walls, porcelain flooring, a hanging fireplace, a stone fireplace surround and grey floors.
Photo of a large modern dining room in Tampa with beige walls, porcelain flooring, a hanging fireplace, a stone fireplace surround and grey floors.

Photo: Lisa Petrole
Design ideas for an expansive modern kitchen/dining room in San Francisco with white walls, no fireplace, grey floors and porcelain flooring.
Design ideas for an expansive modern kitchen/dining room in San Francisco with white walls, no fireplace, grey floors and porcelain flooring.

Removed Wall separating the living, and dining room. Installed Gas fireplace, with limestone facade.
Inspiration for a large modern open plan dining room in Philadelphia with grey walls, vinyl flooring, a corner fireplace, a stone fireplace surround and grey floors.
Inspiration for a large modern open plan dining room in Philadelphia with grey walls, vinyl flooring, a corner fireplace, a stone fireplace surround and grey floors.
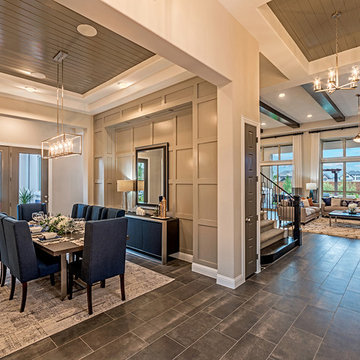
This is an example of a medium sized modern kitchen/dining room in Dallas with beige walls, ceramic flooring, no fireplace and grey floors.
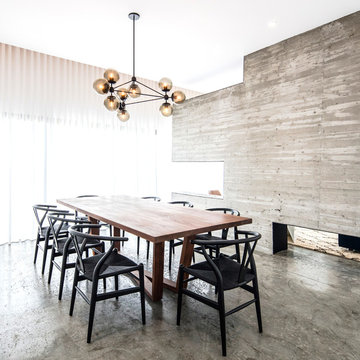
Inspiration for a modern dining room in Los Angeles with grey walls, concrete flooring and grey floors.
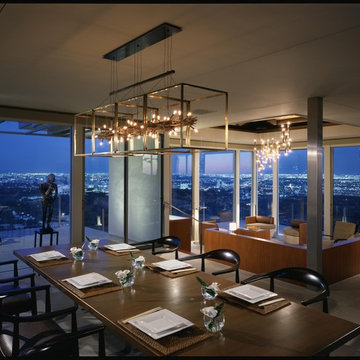
Photo Credit: Erhardt Pfeiffer
Modern kitchen/dining room in Los Angeles with white walls, limestone flooring, grey floors and no fireplace.
Modern kitchen/dining room in Los Angeles with white walls, limestone flooring, grey floors and no fireplace.

The cabin typology redux came out of the owner’s desire to have a house that is warm and familiar, but also “feels like you are on vacation.” The basis of the “Hewn House” design starts with a cabin’s simple form and materiality: a gable roof, a wood-clad body, a prominent fireplace that acts as the hearth, and integrated indoor-outdoor spaces. However, rather than a rustic style, the scheme proposes a clean-lined and “hewned” form, sculpted, to best fit on its urban infill lot.
The plan and elevation geometries are responsive to the unique site conditions. Existing prominent trees determined the faceted shape of the main house, while providing shade that projecting eaves of a traditional log cabin would otherwise offer. Deferring to the trees also allows the house to more readily tuck into its leafy East Austin neighborhood, and is therefore more quiet and secluded.
Natural light and coziness are key inside the home. Both the common zone and the private quarters extend to sheltered outdoor spaces of varying scales: the front porch, the private patios, and the back porch which acts as a transition to the backyard. Similar to the front of the house, a large cedar elm was preserved in the center of the yard. Sliding glass doors open up the interior living zone to the backyard life while clerestory windows bring in additional ambient light and tree canopy views. The wood ceiling adds warmth and connection to the exterior knotted cedar tongue & groove. The iron spot bricks with an earthy, reddish tone around the fireplace cast a new material interest both inside and outside. The gable roof is clad with standing seam to reinforced the clean-lined and faceted form. Furthermore, a dark gray shade of stucco contrasts and complements the warmth of the cedar with its coolness.
A freestanding guest house both separates from and connects to the main house through a small, private patio with a tall steel planter bed.
Photo by Charles Davis Smith
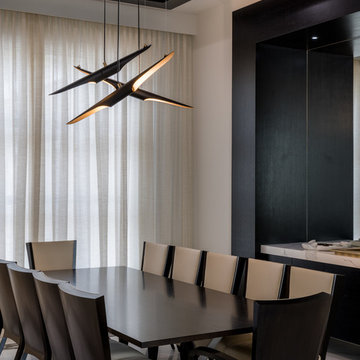
Robert Madrid Photography
Inspiration for a medium sized modern enclosed dining room in Miami with marble flooring, beige walls and grey floors.
Inspiration for a medium sized modern enclosed dining room in Miami with marble flooring, beige walls and grey floors.
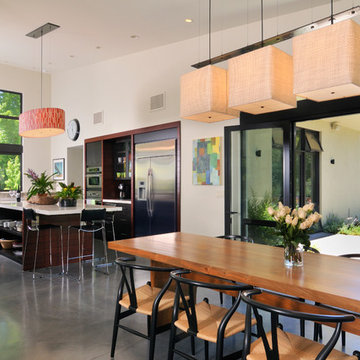
Design ideas for a modern open plan dining room in San Francisco with grey floors.

Like the entry way, the dining area is open to the ceiling more than 20 feet above, from which LED pendants are hung at alternating intervals, creating a celestial glow over the space. Architecture and interior design by Pierre Hoppenot, Studio PHH Architects.
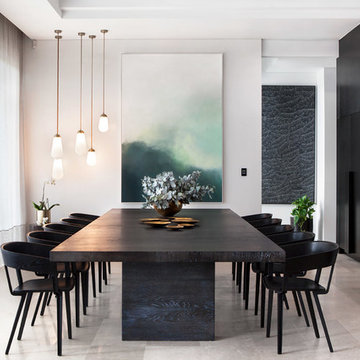
Peter Ellery
Design ideas for a modern open plan dining room in Perth with grey walls and grey floors.
Design ideas for a modern open plan dining room in Perth with grey walls and grey floors.
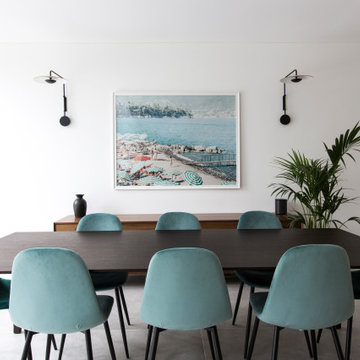
Modernist dining area
This is an example of an expansive modern open plan dining room with white walls, concrete flooring, no fireplace and grey floors.
This is an example of an expansive modern open plan dining room with white walls, concrete flooring, no fireplace and grey floors.
Modern Dining Room with Grey Floors Ideas and Designs
1