Modern Dining Room with Light Hardwood Flooring Ideas and Designs
Refine by:
Budget
Sort by:Popular Today
1 - 20 of 5,986 photos
Item 1 of 3

Experience urban sophistication meets artistic flair in this unique Chicago residence. Combining urban loft vibes with Beaux Arts elegance, it offers 7000 sq ft of modern luxury. Serene interiors, vibrant patterns, and panoramic views of Lake Michigan define this dreamy lakeside haven.
The dining room features a portion of the original ornately paneled ceiling, now recessed in a mirrored and lit alcove, contrasted with bright white walls and modern rift oak millwork. The custom elliptical table was designed by Radutny.
---
Joe McGuire Design is an Aspen and Boulder interior design firm bringing a uniquely holistic approach to home interiors since 2005.
For more about Joe McGuire Design, see here: https://www.joemcguiredesign.com/
To learn more about this project, see here:
https://www.joemcguiredesign.com/lake-shore-drive

Modern family and dining room with built-in media unit.
This is an example of a large modern open plan dining room in Miami with beige walls, light hardwood flooring, no fireplace, beige floors and panelled walls.
This is an example of a large modern open plan dining room in Miami with beige walls, light hardwood flooring, no fireplace, beige floors and panelled walls.
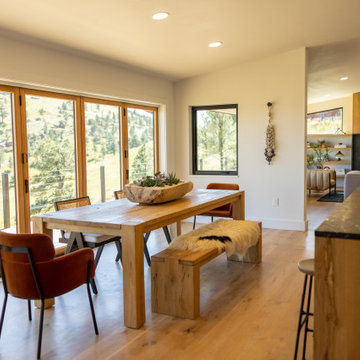
Photo of a large modern kitchen/dining room in Denver with white walls and light hardwood flooring.

Ici l'espace repas fait aussi office de bureau! la table console se déplie en largeur et peut ainsi recevoir jusqu'à 6 convives mais également être utilisée comme bureau confortable pour l'étudiante qui occupe les lieux. La pièce de vie est séparée de l'espace nuit par un ensemble de menuiseries sur mesure comprenant une niche ouverte avec prises intégrées et un claustra de séparation graphique et aéré pour une perception d'espace optimale et graphique (papier peint en arrière plan)
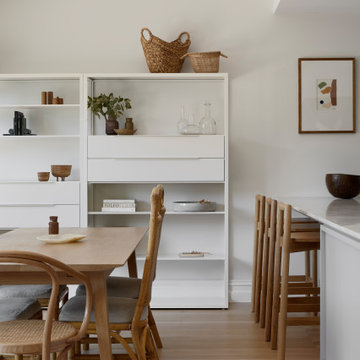
Modern kitchen/dining room in Melbourne with white walls, light hardwood flooring and beige floors.
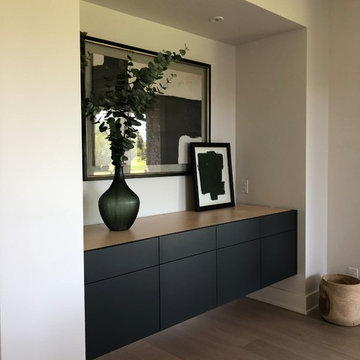
This is an example of a large modern kitchen/dining room in Omaha with yellow walls, light hardwood flooring and brown floors.
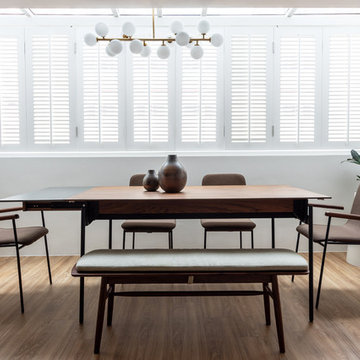
COPYRIGHT © DISTINCTidENTITY PTE LTD
Inspiration for a modern enclosed dining room in Singapore with white walls, light hardwood flooring and beige floors.
Inspiration for a modern enclosed dining room in Singapore with white walls, light hardwood flooring and beige floors.
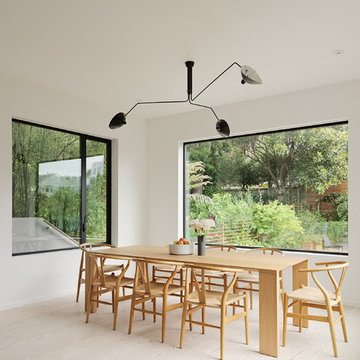
Joe Fletcher
Modern dining room in San Francisco with white walls, light hardwood flooring and white floors.
Modern dining room in San Francisco with white walls, light hardwood flooring and white floors.
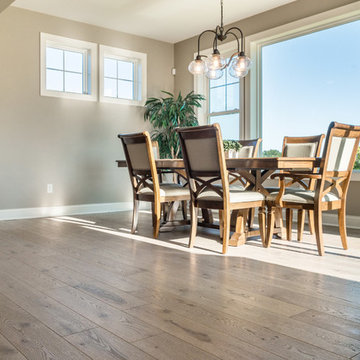
Samadhi Floor from The Akasha Collection:
https://revelwoods.com/products/857/detail
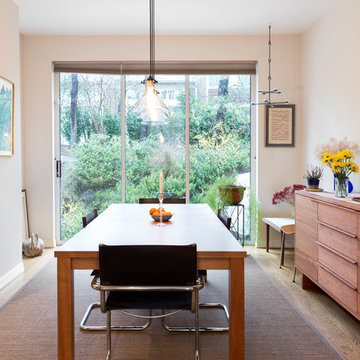
Timothy Lenz Photography
Photo of a small modern enclosed dining room in New York with white walls and light hardwood flooring.
Photo of a small modern enclosed dining room in New York with white walls and light hardwood flooring.

Photo of a small modern kitchen/dining room in Montreal with white walls, light hardwood flooring, no fireplace and brown floors.
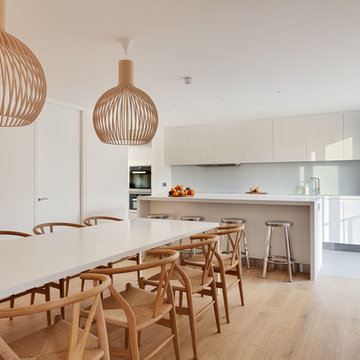
Photo of a large modern kitchen/dining room in London with white walls, light hardwood flooring and no fireplace.
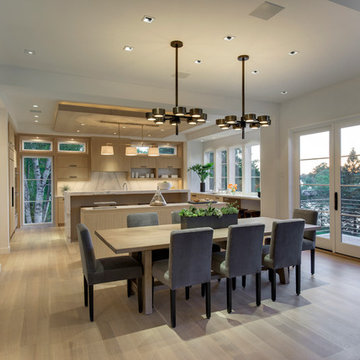
Builder: John Kraemer & Sons, Inc. - Architect: Charlie & Co. Design, Ltd. - Interior Design: Martha O’Hara Interiors - Photo: Spacecrafting Photography
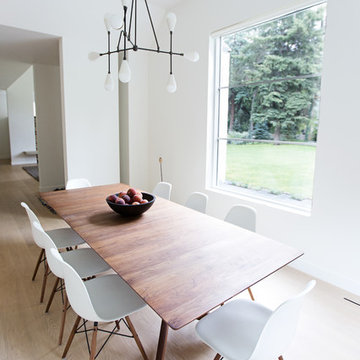
Leah Miller
Design ideas for a modern dining room in Salt Lake City with white walls and light hardwood flooring.
Design ideas for a modern dining room in Salt Lake City with white walls and light hardwood flooring.

Architect: Rick Shean & Christopher Simmonds, Christopher Simmonds Architect Inc.
Photography By: Peter Fritz
“Feels very confident and fluent. Love the contrast between first and second floor, both in material and volume. Excellent modern composition.”
This Gatineau Hills home creates a beautiful balance between modern and natural. The natural house design embraces its earthy surroundings, while opening the door to a contemporary aesthetic. The open ground floor, with its interconnected spaces and floor-to-ceiling windows, allows sunlight to flow through uninterrupted, showcasing the beauty of the natural light as it varies throughout the day and by season.
The façade of reclaimed wood on the upper level, white cement board lining the lower, and large expanses of floor-to-ceiling windows throughout are the perfect package for this chic forest home. A warm wood ceiling overhead and rustic hand-scraped wood floor underfoot wrap you in nature’s best.
Marvin’s floor-to-ceiling windows invite in the ever-changing landscape of trees and mountains indoors. From the exterior, the vertical windows lead the eye upward, loosely echoing the vertical lines of the surrounding trees. The large windows and minimal frames effectively framed unique views of the beautiful Gatineau Hills without distracting from them. Further, the windows on the second floor, where the bedrooms are located, are tinted for added privacy. Marvin’s selection of window frame colors further defined this home’s contrasting exterior palette. White window frames were used for the ground floor and black for the second floor.
MARVIN PRODUCTS USED:
Marvin Bi-Fold Door
Marvin Sliding Patio Door
Marvin Tilt Turn and Hopper Window
Marvin Ultimate Awning Window
Marvin Ultimate Swinging French Door
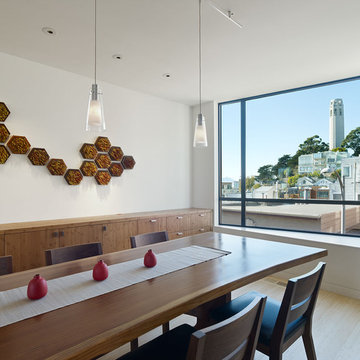
Paulette Taggart Architects l Alissa Lillie, Interior Design l Structural Design Engineers l Bruce Damonte Photography
Modern dining room in San Francisco with white walls and light hardwood flooring.
Modern dining room in San Francisco with white walls and light hardwood flooring.
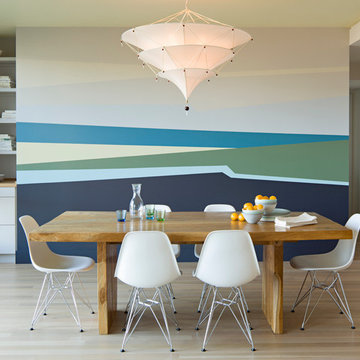
This project was simply furnishing the front room of a small Portland apartment. The apartment is north-facing so we chose a soft yellow for the ceiling to bring in a feeling of warmth and sunlight. The walls are a pale grey, and both colors find their way into the layers of Emily’s abstracted land and sea scape mural.

This is an example of a modern dining room in San Francisco with a stone fireplace surround, white walls, light hardwood flooring and a ribbon fireplace.
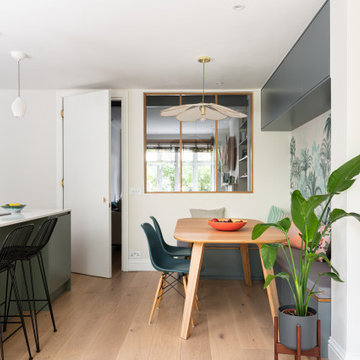
In the dining area, our joiners created the bespoke storage cupboards and corner bench framing the Isidore Leroy wallpaper in a colour scheme matching the coloured appliances and other displayed items.
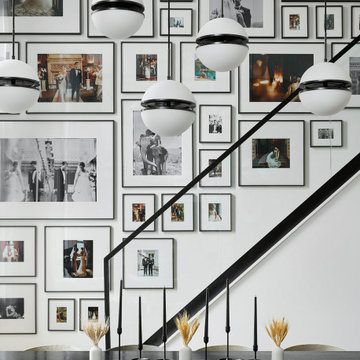
One of our favorite parts of the design is the gallery wall that we curated above our staircase. We filled almost every inch of the wall, and that’s the only place we have personal photos in the whole home. Today, it’s full of pictures from our wedding and honeymoon, but over time we can swap the frames out so it’s ever-evolving.
Modern Dining Room with Light Hardwood Flooring Ideas and Designs
1