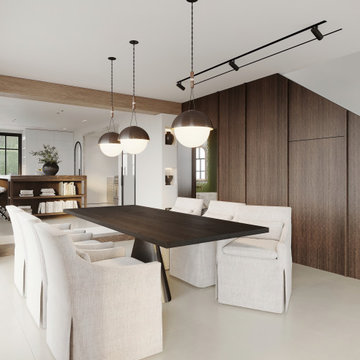Modern Dining Room with Panelled Walls Ideas and Designs
Refine by:
Budget
Sort by:Popular Today
1 - 20 of 187 photos
Item 1 of 3

Modern family and dining room with built-in media unit.
This is an example of a large modern open plan dining room in Miami with beige walls, light hardwood flooring, no fireplace, beige floors and panelled walls.
This is an example of a large modern open plan dining room in Miami with beige walls, light hardwood flooring, no fireplace, beige floors and panelled walls.

Inspiration for a small modern enclosed dining room in Toronto with white walls, medium hardwood flooring, no fireplace, brown floors and panelled walls.
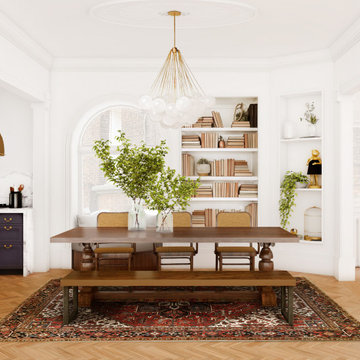
Inspiration for a modern kitchen/dining room in Toronto with white walls, medium hardwood flooring, no fireplace, brown floors, panelled walls and a feature wall.

The Malibu Oak from the Alta Vista Collection is such a rich medium toned hardwood floor with longer and wider planks.
PC: Abby Joeilers
Design ideas for a large modern enclosed dining room in Los Angeles with beige walls, medium hardwood flooring, no fireplace, a brick fireplace surround, multi-coloured floors, a vaulted ceiling and panelled walls.
Design ideas for a large modern enclosed dining room in Los Angeles with beige walls, medium hardwood flooring, no fireplace, a brick fireplace surround, multi-coloured floors, a vaulted ceiling and panelled walls.

The client wanted to change the color scheme and punch up the style with accessories such as curtains, rugs, and flowers. The couple had the entire downstairs painted and installed new light fixtures throughout.

Entertainment kitchen with integrated dining table
Medium sized modern kitchen/dining room in Los Angeles with white walls, porcelain flooring, a corner fireplace, a metal fireplace surround, grey floors, a vaulted ceiling and panelled walls.
Medium sized modern kitchen/dining room in Los Angeles with white walls, porcelain flooring, a corner fireplace, a metal fireplace surround, grey floors, a vaulted ceiling and panelled walls.

EL ANTES Y DESPUÉS DE UN SÓTANO EN BRUTO. (Fotografía de Juanan Barros)
Nuestros clientes quieren aprovechar y disfrutar del espacio del sótano de su casa con un programa de necesidades múltiple: hacer una sala de cine, un gimnasio, una zona de cocina, una mesa para jugar en familia, un almacén y una zona de chimenea. Les planteamos un proyecto que convierte una habitación bajo tierra con acabados “en bruto” en un espacio acogedor y con un interiorismo de calidad... para pasar allí largos ratos All Together.
Diseñamos un gran espacio abierto con distintos ambientes aprovechando rincones, graduando la iluminación, bajando y subiendo los techos, o haciendo un banco-espejo entre la pared de armarios de almacenaje, de manera que cada uso y cada lugar tenga su carácter propio sin romper la fluidez espacial.
La combinación de la iluminación indirecta del techo o integrada en el mobiliario hecho a medida, la elección de los materiales con acabados en madera (de Alvic), el papel pintado (de Tres Tintas) y el complemento de color de los sofás (de Belta&Frajumar) hacen que el conjunto merezca esta valoración en Houzz por parte de los clientes: “… El resultado final es magnífico: el sótano se ha transformado en un lugar acogedor y cálido, todo encaja y todo tiene su sitio, teniendo una estética moderna y elegante. Fue un acierto dejar las elecciones de mobiliario, colores, materiales, etc. en sus manos”.

Expansive modern open plan dining room in Berlin with green walls, carpet, a wood burning stove, a plastered fireplace surround, beige floors, a drop ceiling and panelled walls.
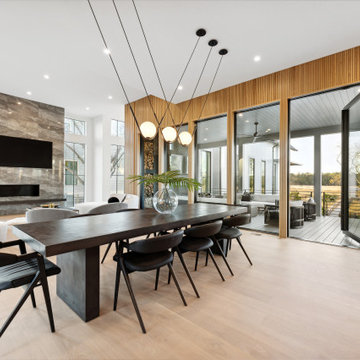
Photo of an expansive modern open plan dining room in Charleston with white walls, light hardwood flooring, panelled walls, a tiled fireplace surround and a corner fireplace.
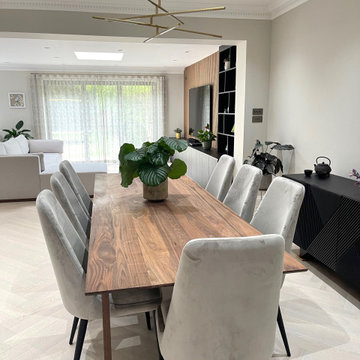
The open plan space from our Golders Green Project. We create a large space which worked as the hub for family life. We created a bespoke media unit to create a focal point and added beautiful lighting, flooring and furniture to complete the look.

Vista zona pranzo con tavolo in vetro nero, mobile con nate in legno cannettato, lampade foscarini.
Ingresso in resina.
Inspiration for a large modern open plan dining room in Milan with white walls, medium hardwood flooring and panelled walls.
Inspiration for a large modern open plan dining room in Milan with white walls, medium hardwood flooring and panelled walls.

Design ideas for a medium sized modern kitchen/dining room in Perth with white walls, concrete flooring, grey floors, a vaulted ceiling, panelled walls, no fireplace and a feature wall.
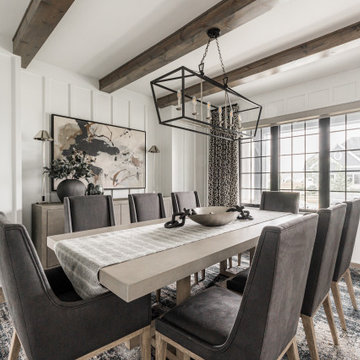
Modern Dining Room
Design ideas for a medium sized modern dining room in Chicago with white walls, exposed beams and panelled walls.
Design ideas for a medium sized modern dining room in Chicago with white walls, exposed beams and panelled walls.
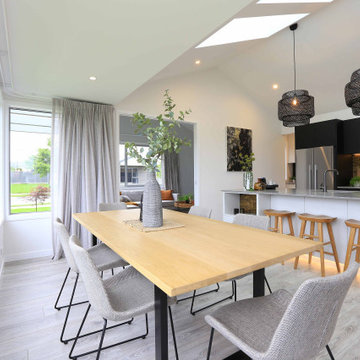
This stunning home showcases the signature quality workmanship and attention to detail of David Reid Homes.
Architecturally designed, with 3 bedrooms + separate media room, this home combines contemporary styling with practical and hardwearing materials, making for low-maintenance, easy living built to last.
Positioned for all-day sun, the open plan living and outdoor room - complete with outdoor wood burner - allow for the ultimate kiwi indoor/outdoor lifestyle.
The striking cladding combination of dark vertical panels and rusticated cedar weatherboards, coupled with the landscaped boardwalk entry, give this single level home strong curbside appeal.
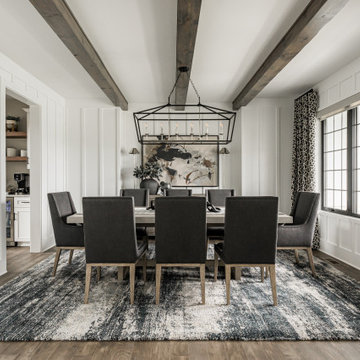
Modern Dining Room
Photo of a medium sized modern dining room in Chicago with white walls, exposed beams and panelled walls.
Photo of a medium sized modern dining room in Chicago with white walls, exposed beams and panelled walls.
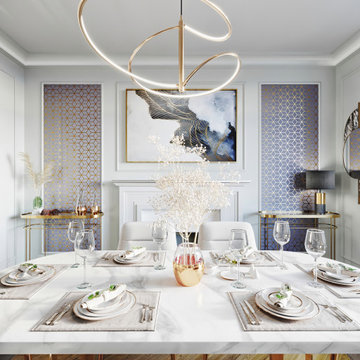
Medium sized modern dining room in Surrey with grey walls, laminate floors, a standard fireplace, a timber clad chimney breast, brown floors and panelled walls.
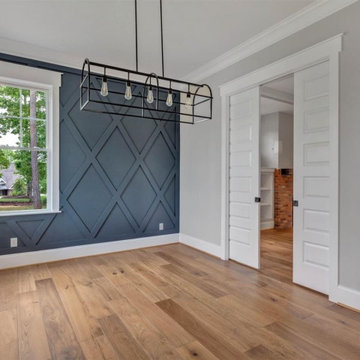
Sandal Oak Hardwood – The Ventura Hardwood Flooring Collection is designed to look gently aged and weathered, while still being durable and stain resistant.
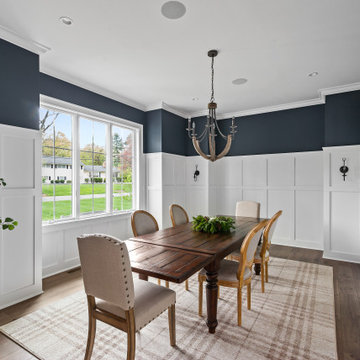
Inspiration for a modern enclosed dining room in New York with blue walls, brown floors and panelled walls.
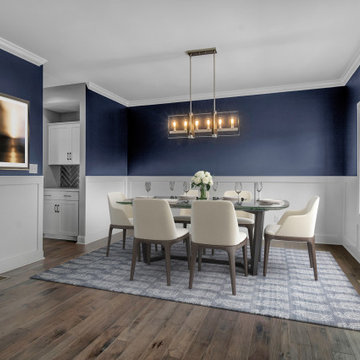
dining room in kenwood in new york
Modern kitchen/dining room in New York with blue walls, medium hardwood flooring, no fireplace, brown floors and panelled walls.
Modern kitchen/dining room in New York with blue walls, medium hardwood flooring, no fireplace, brown floors and panelled walls.
Modern Dining Room with Panelled Walls Ideas and Designs
1
