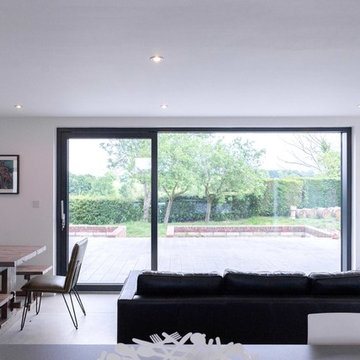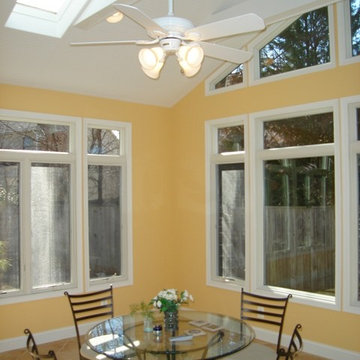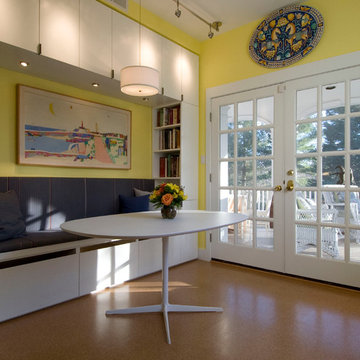Modern Dining Room with Yellow Walls Ideas and Designs
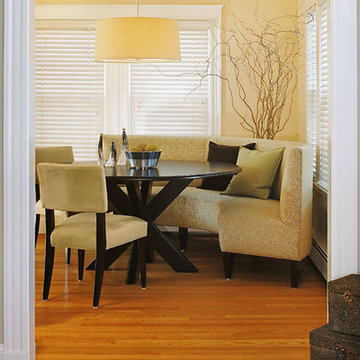
Modern dining room in Boston with yellow walls, medium hardwood flooring and no fireplace.
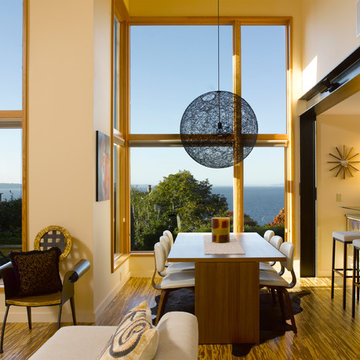
Tall windows provide light and dramatic views to Puget sound from the living room, dining room and kitchen. An exposed blackened steel frame marks the separation between spaces.
photo: Alex Hayden
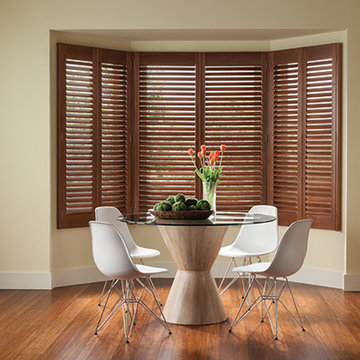
Design ideas for a large modern enclosed dining room in Vancouver with yellow walls and medium hardwood flooring.
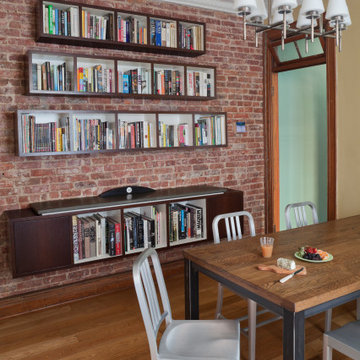
The dining room boasts seating for four, a separate seating area, room for a sterio stystem and a wall hung library. The room retained it's original tin ceiling and exposed brick wall but added a warm stroke of color on the walls and a blend of woods for the walls including wenge for the wall unit and oak for the dining table.
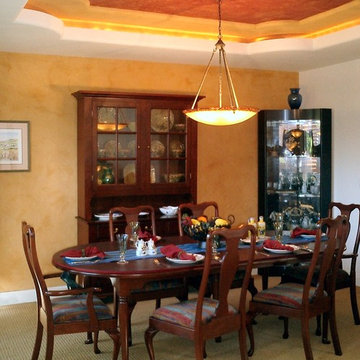
The most dramatic feature of the renovated dining room is the enlarged and colorful soffit. It also provides indirect lighting around its outer perimeter. Faux painted walls, new furnishings blended with the traditional, and a new chandelier finish off the new look.
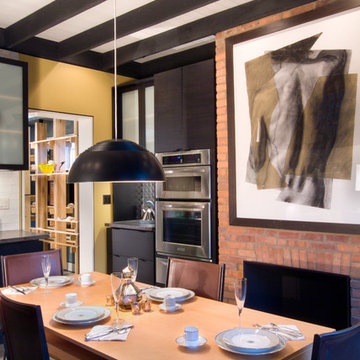
Photography by Nathan Webb, AIA
Photo of a modern kitchen/dining room in DC Metro with yellow walls, a standard fireplace and a brick fireplace surround.
Photo of a modern kitchen/dining room in DC Metro with yellow walls, a standard fireplace and a brick fireplace surround.
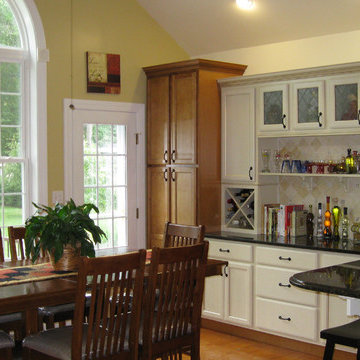
This two tone cabinet design goes well with this setting. The large arch top window allows lots of light to enter the room and lights up the countertops beautifully.
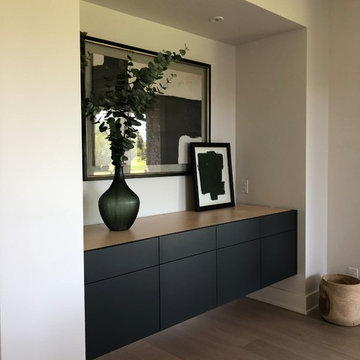
This is an example of a large modern kitchen/dining room in Omaha with yellow walls, light hardwood flooring and brown floors.
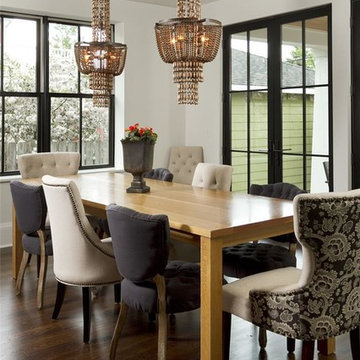
This newly constructed home replaced an existing house located close to a lake in the heart of Minneapolis. Homeowner and builder Tim Brandvold wanted to capture great views of the lake throughout the house by using traditional double hung windows and swinging french doors that included a warm wood interior and Ebony exterior to complement the home’s design and fit in with the character of the neighborhood. Brandvold considered windows from other manufacturers but the final decision came down to price and the style and finish of the windows.
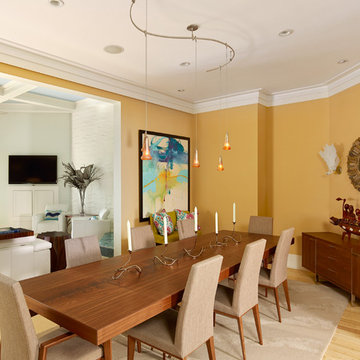
Medium sized modern enclosed dining room in Charleston with yellow walls, light hardwood flooring, no fireplace and brown floors.
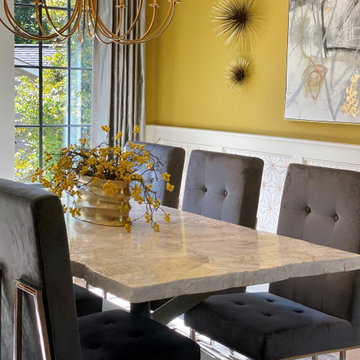
Wallpaper (inside paneled lower wall) from Roostery and applied by Superior Painting and Interiors, Table from Arhaus, Gold Vase from Black Lion, Stems (in Vase) from Pier One, Chairs from Wayfair, Art from Slate Interiors, Wall Decor from Gracious Style, Rug from Rug and Home
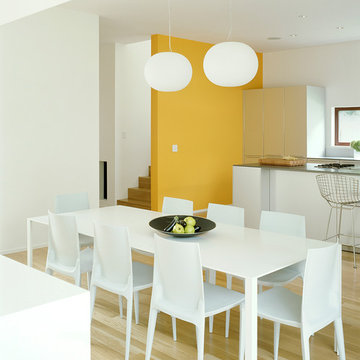
Catherine Tighe
Photo of a modern kitchen/dining room in Nashville with yellow walls, light hardwood flooring and no fireplace.
Photo of a modern kitchen/dining room in Nashville with yellow walls, light hardwood flooring and no fireplace.
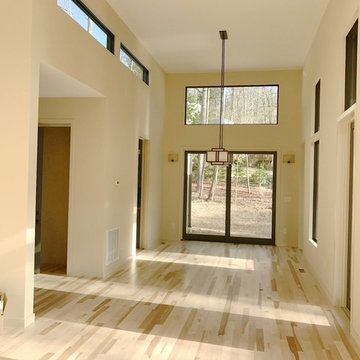
Photo by Arielle Schechter. Looking toward the dining area, there is a double sliding door that will connect to a tiny courtyard outside.
Photo of a small modern open plan dining room in Raleigh with yellow walls and light hardwood flooring.
Photo of a small modern open plan dining room in Raleigh with yellow walls and light hardwood flooring.
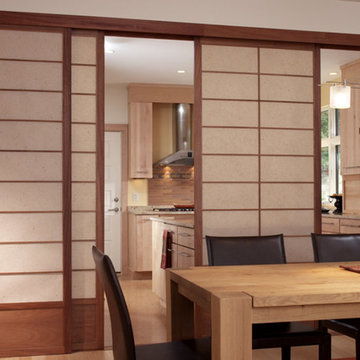
Firm of Record: Nancy Clapp Kerber, Architect/ StoneHorse Design
Project Role: Project Designer ( Collaborative )
Builder: Cape Associates - www.capeassociates.com
Photographer: Lark Gilmer Smothermon - www.woollybugger.org

This impressive home has an open plan design, with an entire wall of bi-fold doors along the full stretch of the house, looking out onto the garden and rolling countryside. It was clear on my first visit that this home already had great bones and didn’t need a complete makeover. Additional seating, lighting, wall art and soft furnishings were sourced throughout the ground floor to work alongside some existing furniture.
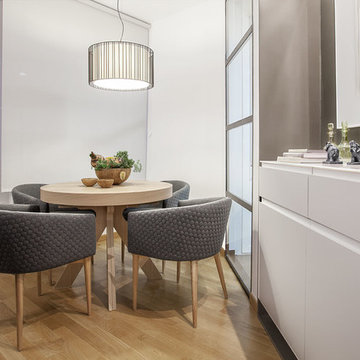
osvaldoperez
Inspiration for a small modern open plan dining room in Bilbao with yellow walls, light hardwood flooring and yellow floors.
Inspiration for a small modern open plan dining room in Bilbao with yellow walls, light hardwood flooring and yellow floors.
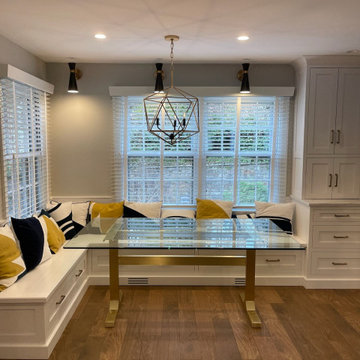
Modern Brass Table Base , 28" H x 28" W x 72” L BESIK Table Base, Height 26" - 30”
Materials: Brass
Description
Modern Brass Table Base , 28" H x 28” W x 72” L BESIK - Table Base, Height 26" - 30”
BESIK - Twin Bar Table Bases are specially hand crafted and prepared for you by the BALASAGUN team. They are made of the highly strong material - brass.
Your ordered legs are prepared and shipped within 8-11 business days, and your package travels to your address in about 6-9 business days.
Your order is very carefully packaged to ensure safety on its way.
HEIGHT OPTIONS AND SIZE INFORMATION:
Height can be 26", 27" , 28" , 29" , 30" .
Default Measurements 28" . - . 71 cm
You can choose height option at no extra cost.
This Legs made of 40 x 80 mm brass tubing.
Base Width 28” = 72 cm (certain)
Length 72” - 183 cm endes size;
FINISHING OPTIONS AND INFORMATION:
brass; polished or brushed (please leave a note)
Also diffrent size is available.
Modern Dining Room with Yellow Walls Ideas and Designs
1
