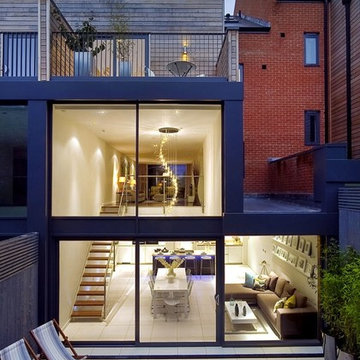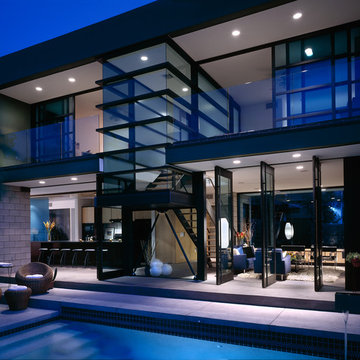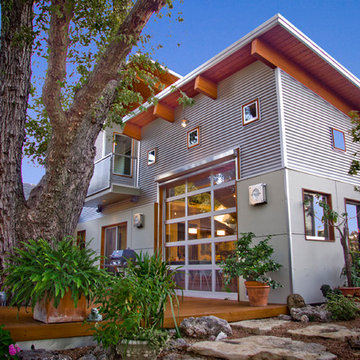Glass Doors Modern House Exterior Ideas and Designs
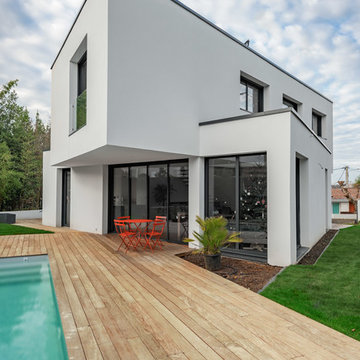
Arnaud Bertrande
Photo of a white modern two floor detached house in Bordeaux with a flat roof.
Photo of a white modern two floor detached house in Bordeaux with a flat roof.
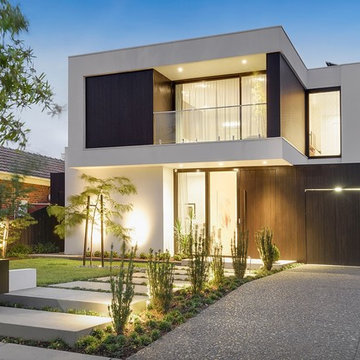
Beginning upstairs, non symmetrical sliding doors, large fixed panel and smaller door, opening onto front balcony.
On ground solid timber door with timber strip cladding, with aluminium frame with double side light.
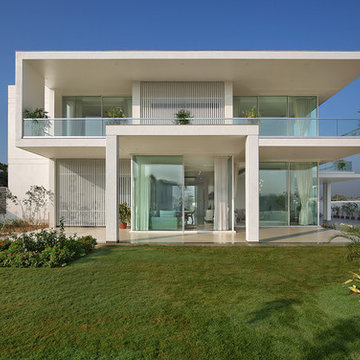
PRINCIPAL DESIGNER : Yatin kavaiya & jiten tosar
DESIGN TEAM : Ar. Nirali bhakta & Chitra sindhkar
CIVIL WORK : Mr. Ajay Patel
PMC : Mr. Nimesh Panchal
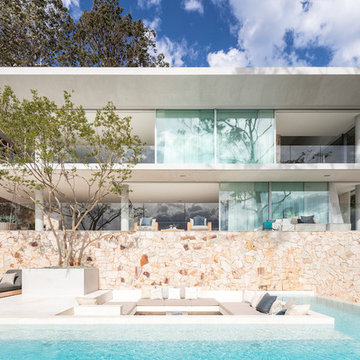
Architect: Koichi Takada Architects
Developer & Landscaper: J Group Projects
Photographer: Tom Ferguson
Design ideas for a white modern two floor glass detached house in Sydney with a flat roof.
Design ideas for a white modern two floor glass detached house in Sydney with a flat roof.
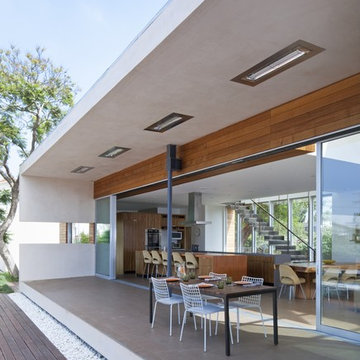
Horwitz Residence designed by Minarc
*The house is oriented so that all of the rooms can enjoy the outdoor living area which includes Pool, outdoor dinning / bbq and play court.
• The flooring used in this residence is by DuChateau Floors - Terra Collection in Zimbabwe. The modern dark colors of the collection match both contemporary & traditional interior design
• It’s orientation is thought out to maximize passive solar design and natural ventilations, with solar chimney escaping hot air during summer and heating cold air during winter eliminated the need for mechanical air handling.
• Simple Eco-conscious design that is focused on functionality and creating a healthy breathing family environment.
• The design elements are oriented to take optimum advantage of natural light and cross ventilation.
• Maximum use of natural light to cut down electrical cost.
• Interior/exterior courtyards allows for natural ventilation as do the master sliding window and living room sliders.
• Conscious effort in using only materials in their most organic form.
• Solar thermal radiant floor heating through-out the house
• Heated patio and fireplace for outdoor dining maximizes indoor/outdoor living. The entry living room has glass to both sides to further connect the indoors and outdoors.
• Floor and ceiling materials connected in an unobtrusive and whimsical manner to increase floor plan flow and space.
• Magnetic chalkboard sliders in the play area and paperboard sliders in the kids' rooms transform the house itself into a medium for children's artistic expression.
• Material contrasts (stone, steal, wood etc.) makes this modern home warm and family
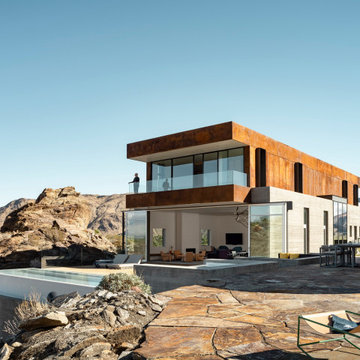
The house dissolves the barriers between indoors and out by integrating sliding doors and operable windows to facilitate natural ventilation which also creates an uninterrupted flow from the shared space to the infinity edge pool.
(Photography by Lance Gerber)
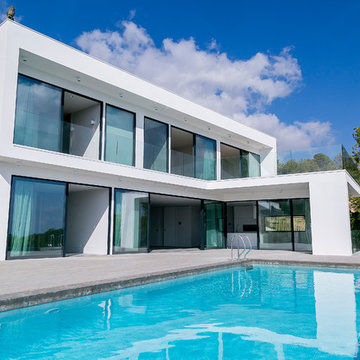
Photo of a white modern two floor render detached house in Alicante-Costa Blanca with a flat roof.
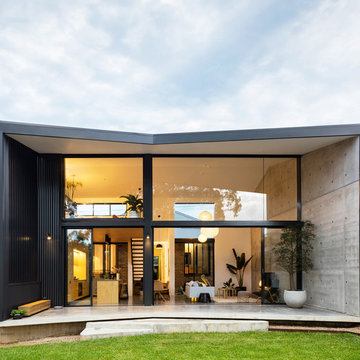
Brett Boardman Photography
Inspiration for a black modern two floor concrete detached house in Sydney with a pitched roof.
Inspiration for a black modern two floor concrete detached house in Sydney with a pitched roof.
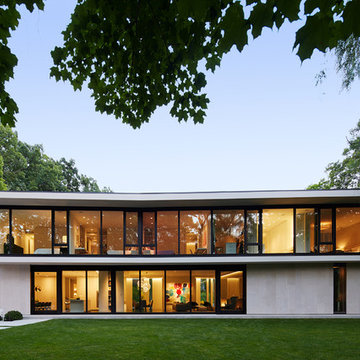
Steve Hall @ Hall + Merrick
Design ideas for a white modern two floor detached house in Chicago with stone cladding and a flat roof.
Design ideas for a white modern two floor detached house in Chicago with stone cladding and a flat roof.
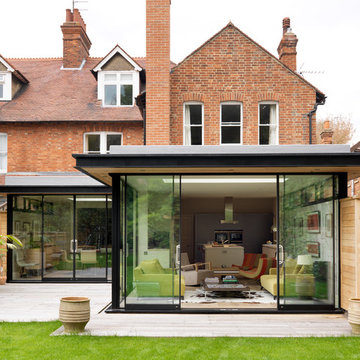
Kitchen Architecture’s bulthaup b3 furniture in grey aluminium and b1 furniture in white laminate.
Inspiration for a modern two floor brick house exterior in Cheshire.
Inspiration for a modern two floor brick house exterior in Cheshire.
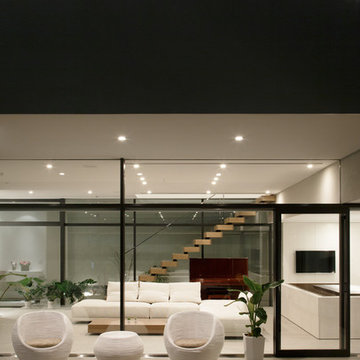
恵まれた眺望を活かす、開放的な 空間。
斜面地に計画したRC+S造の住宅。恵まれた眺望を活かすこと、庭と一体となった開放的な空間をつくることが望まれた。そこで高低差を利用して、道路から一段高い基壇を設け、その上にフラットに広がる芝庭と主要な生活空間を配置した。庭を取り囲むように2つのヴォリュームを組み合わせ、そこに生まれたL字型平面にフォーマルリビング、ダイニング、キッチン、ファミリーリビングを設けている。これらはひとつながりの空間であるが、フロアレベルに細やかな高低差を設けることで、パブリックからプライベートへ、少しずつ空間の親密さが変わるように配慮した。家族のためのプライベートルームは、2階に浮かべたヴォリュームの中におさめてあり、眼下に広がる眺望を楽しむことができる。

Whangapoua Beach House on the Coromandel Peninsula
Design ideas for a modern bungalow detached house in Auckland with a flat roof.
Design ideas for a modern bungalow detached house in Auckland with a flat roof.
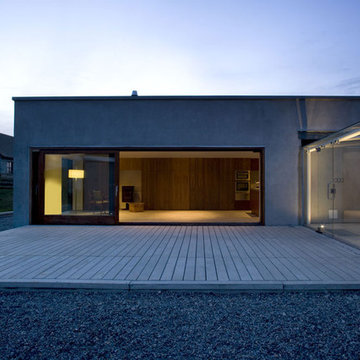
The existing 1940’s cottage situated in Co. Tipperary was in dilapidated condition. The brief, to refurbish and extend this cottage to become a functional living environment. The proposal involved the demolition of the existing rear extension and the addition of three new elements, a living block, glazed link and shed.
The new living block is a simple linear form, located and orientated to tuck behind the existing cottage while affording a view of the loch and flood plain to the North. Accommodating an open-plan living, kitchen and dining area, while the sleeping accommodation is housed within the original cottage. Large glazed joinery elements and an extensive wall-to-wall rooflight allow penetration and movement of natural light within the living block while light is drawn into the original cottage via folding glazed doors and rooflights. The existing windows to the front of the cottage were retained and preserved.
Photo credit: Paul Tierney
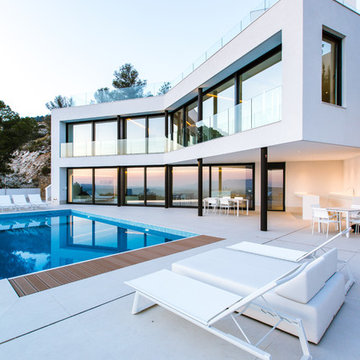
This is an example of a large and white modern two floor detached house in Alicante-Costa Blanca with a flat roof.
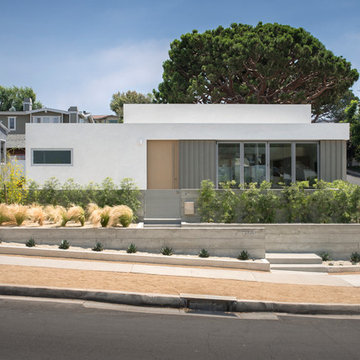
A series of board-formed concrete retaining walls anchor the building into the site and provide opportunities for planting. Large folding glass doors allow the house to completely open to the exterior. Photo: Steve King.
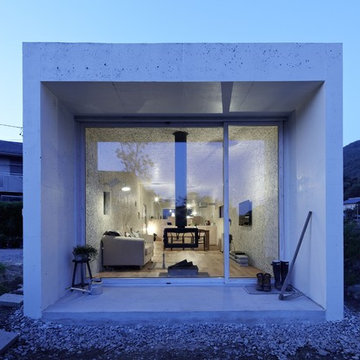
Photos by Koichi Torimura
Photo of a small and white modern bungalow concrete house exterior in Yokohama with a flat roof.
Photo of a small and white modern bungalow concrete house exterior in Yokohama with a flat roof.
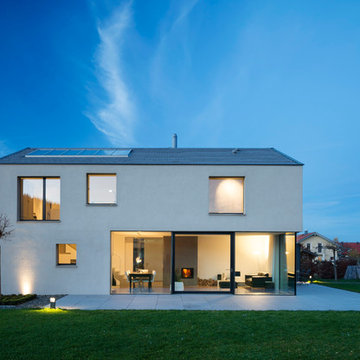
Photos: Sebastian Hoffmann | Ricardo Molina
Design ideas for a medium sized and white modern bungalow render house exterior in Munich with a lean-to roof.
Design ideas for a medium sized and white modern bungalow render house exterior in Munich with a lean-to roof.
Glass Doors Modern House Exterior Ideas and Designs
1
