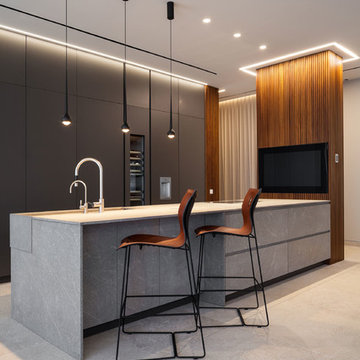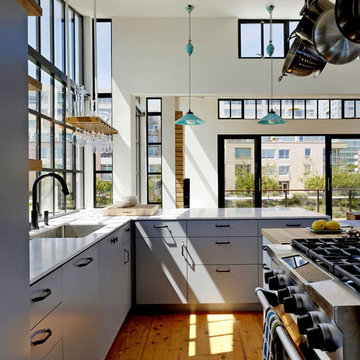Modern Galley Kitchen Ideas and Designs
Refine by:
Budget
Sort by:Popular Today
1 - 20 of 28,902 photos
Item 1 of 4

Inspiration for a medium sized modern galley kitchen/diner in Gloucestershire with flat-panel cabinets, composite countertops, black appliances, marble flooring, an island, white worktops, a submerged sink, black cabinets and grey floors.

Photo of a large modern galley open plan kitchen in New York with a double-bowl sink, flat-panel cabinets, grey cabinets, composite countertops, brown splashback, stainless steel appliances, concrete flooring and an island.

Handleless Cabinets
The minimalist aesthetic continues with handleless cabinets. For buyers and homeowners seeking a sleek design, handleless cabinets are a must. If you’re having trouble finding handleless cabinets, try looking at home design companies like Ikea and Scandinavian Designs.

Medium sized modern galley kitchen in Melbourne with a submerged sink, flat-panel cabinets, grey splashback, glass sheet splashback, black appliances, medium hardwood flooring, an island and white worktops.

This is an example of a medium sized modern galley kitchen pantry in Other with a belfast sink, light wood cabinets, engineered stone countertops, white splashback, marble splashback, stainless steel appliances, light hardwood flooring, no island, brown floors, white worktops and a vaulted ceiling.

F.L
Photo of a modern galley kitchen/diner in Lille with flat-panel cabinets, medium wood cabinets, integrated appliances, an island and beige floors.
Photo of a modern galley kitchen/diner in Lille with flat-panel cabinets, medium wood cabinets, integrated appliances, an island and beige floors.

The idea for Scandinavian Hardwoods came after years of countless conversations with homeowners, designers, architects, and builders. The consistent theme: they wanted more than just a beautiful floor. They wanted insight into manufacturing locations (not just the seller or importer) and what materials are used and why. They wanted to understand the product’s environmental impact and it’s effect on indoor air quality and human health. They wanted a compelling story to tell guests about the beautiful floor they’ve chosen. At Scandinavian Hardwoods, we bring all of these elements together while making luxury more accessible.

Downtown Brooklyn tallest tower, with amazing NYC views. Modern two-tone kitchen, with porcelain tops and backsplash.
Inspiration for a small modern galley open plan kitchen in New York with a submerged sink, flat-panel cabinets, black cabinets, white splashback, integrated appliances, light hardwood flooring, an island, beige floors and white worktops.
Inspiration for a small modern galley open plan kitchen in New York with a submerged sink, flat-panel cabinets, black cabinets, white splashback, integrated appliances, light hardwood flooring, an island, beige floors and white worktops.

撮影:小川重雄
Modern galley kitchen in Other with a single-bowl sink, flat-panel cabinets, grey cabinets, painted wood flooring, an island, grey floors and white worktops.
Modern galley kitchen in Other with a single-bowl sink, flat-panel cabinets, grey cabinets, painted wood flooring, an island, grey floors and white worktops.

Hudson Cooper Photography
Photo of a modern galley kitchen in Palma de Mallorca with a submerged sink, flat-panel cabinets, grey cabinets, stainless steel appliances, a breakfast bar, beige floors and grey worktops.
Photo of a modern galley kitchen in Palma de Mallorca with a submerged sink, flat-panel cabinets, grey cabinets, stainless steel appliances, a breakfast bar, beige floors and grey worktops.

Rory Corrigan
Inspiration for a large modern galley open plan kitchen in Belfast with an island, flat-panel cabinets, black cabinets, grey splashback, glass sheet splashback, black appliances and grey floors.
Inspiration for a large modern galley open plan kitchen in Belfast with an island, flat-panel cabinets, black cabinets, grey splashback, glass sheet splashback, black appliances and grey floors.

Photo of a medium sized modern galley enclosed kitchen in San Francisco with a submerged sink, shaker cabinets, grey cabinets, marble worktops, white splashback, marble splashback, stainless steel appliances, medium hardwood flooring, no island and brown floors.

Dress your Home with Silestone® Eternal Collection & Williams Sonoma and get a $150 gift card: https://www.silestoneusa.com/silestone-eternal-williams-sonoma/
Eternal Calacatta Gold

Kitchen detail
Photo by Matt Millman
Modern galley kitchen in San Francisco with flat-panel cabinets, integrated appliances, marble worktops and blue cabinets.
Modern galley kitchen in San Francisco with flat-panel cabinets, integrated appliances, marble worktops and blue cabinets.

© Paul Bardagjy Photography
Design ideas for a medium sized modern galley kitchen/diner in Austin with stainless steel appliances, flat-panel cabinets, grey cabinets, engineered stone countertops, glass sheet splashback, a submerged sink, medium hardwood flooring, an island and brown floors.
Design ideas for a medium sized modern galley kitchen/diner in Austin with stainless steel appliances, flat-panel cabinets, grey cabinets, engineered stone countertops, glass sheet splashback, a submerged sink, medium hardwood flooring, an island and brown floors.

Bay Area Custom Cabinetry: wine bar sideboard in family room connects to galley kitchen. This custom cabinetry built-in has two wind refrigerators installed side-by-side, one having a hinged door on the right side and the other on the left. The countertop is made of seafoam green granite and the backsplash is natural slate. These custom cabinets were made in our own award-winning artisanal cabinet studio.
This Bay Area Custom home is featured in this video: http://www.billfryconstruction.com/videos/custom-cabinets/index.html

Modern galley kitchen in Seattle with light wood cabinets, engineered stone countertops, white splashback, ceramic splashback, stainless steel appliances, ceramic flooring, an island, grey floors, grey worktops, a belfast sink and flat-panel cabinets.

the kitchen leads into the back garden.
Small modern galley kitchen in Denver with a submerged sink, flat-panel cabinets, light wood cabinets, engineered stone countertops, white splashback, engineered quartz splashback, stainless steel appliances, light hardwood flooring, white worktops and a vaulted ceiling.
Small modern galley kitchen in Denver with a submerged sink, flat-panel cabinets, light wood cabinets, engineered stone countertops, white splashback, engineered quartz splashback, stainless steel appliances, light hardwood flooring, white worktops and a vaulted ceiling.

Playing with color is one of our favourite thing to do. To complete the transformation, V6B's team paid attention to every detail.
The centerpiece of this luxurious kitchen is the stunning Dekton Natura Gloss backsplash, a masterpiece in itself. Its glossy surface reflects light effortlessly, creating an ethereal ambiance that enchants all who enter. The backsplash's subtle veining adds depth and character, elevating the visual appeal to new heights. As your eyes wander, they are met with the double waterfall countertops, a true testament to the artistry of design. These flawless surfaces cascade gracefully, seamlessly blending form and function.
Gleaming brass accent details accentuate the exquisite aesthetics of this luxury kitchen. From handles and fixtures to statement lighting, these shiny brass elements add a touch of regal allure. Their warm, lustrous tones harmonize effortlessly with the turquoise backdrop, creating a captivating interplay of colors.

Cet appartement de 100m² acheté dans son jus avait besoin d’être rénové dans son intégralité pour repenser les volumes et lui apporter du cachet tout en le mettant au goût de notre client évidemment.
Tout en conservant les volumes existants, nous avons optimisé l’espace pour chaque fonction. Dans la pièce maîtresse, notre menuisier a réalisé un grand module aux panneaux coulissants avec des tasseaux en chêne fumé pour ajouter du relief. Multifonction, il intègre en plus une cheminée électrique et permet de dissimuler l’écran plasma ! En rappel, et pour apporter de la verticalité à cette grande pièce, les claustras délimitent chaque espace tout en laissant passer la lumière naturelle.
L’entrée et le séjour mènent au coin cuisine, séparé discrètement par un claustra. Le coloris gris canon de fusil des façades @bocklip laquées mat apporte de la profondeur à cet espace et offre un rendu chic et moderne. La crédence en miroir reflète la lumière provenant du grand balcon et le plan de travail en quartz contraste avec les autres éléments.
A l’étage, différents espaces de rangement ont été ajoutés : un premier aménagé sous les combles avec portes miroir pour apporter de la lumière à la pièce et dans la chambre principale, un dressing personnalisé.
Modern Galley Kitchen Ideas and Designs
1