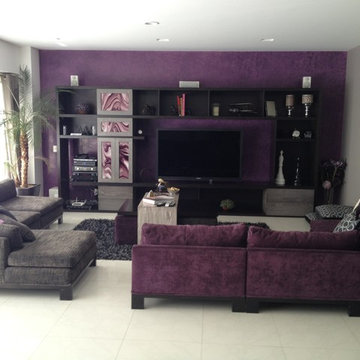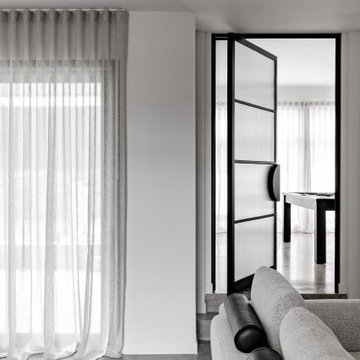Modern Games Room Ideas and Designs
Refine by:
Budget
Sort by:Popular Today
81 - 100 of 58,330 photos
Item 1 of 2
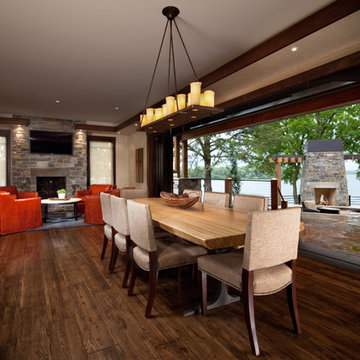
Expansive disappearing doors
Rustic modern style
Cozy Hearth room
Residential Design: Peter Eskuche, AIA, Eskuche Associates
Martha O'hara interiors
This is an example of a modern open plan games room in Minneapolis with beige walls, dark hardwood flooring, a standard fireplace and a stone fireplace surround.
This is an example of a modern open plan games room in Minneapolis with beige walls, dark hardwood flooring, a standard fireplace and a stone fireplace surround.
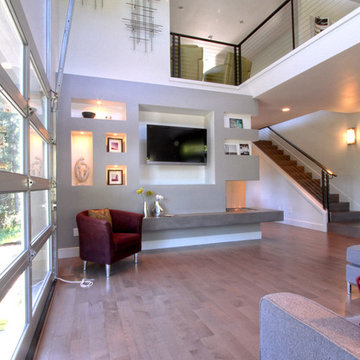
Photo of a medium sized modern open plan games room in Portland with medium hardwood flooring, a concrete fireplace surround, a wall mounted tv, multi-coloured walls and a corner fireplace.
Find the right local pro for your project
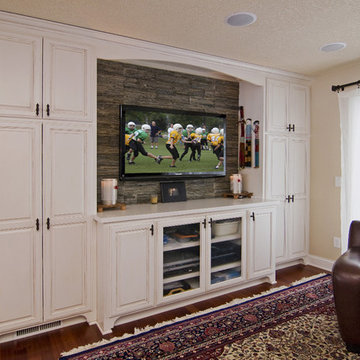
This property was purchased by a lovely empty nester couple that was looking for a home that offered primarily one level living. This late 1950’s rambler was outdated with sight line issues and included a claustrophobic kitchen that was separated from the main dining room. One of the challenges we encountered was figuring out a way to create an open floor plan with good sight lines while removing the structural obstacles including a supporting wall and a stand alone island that was too large for the size of the kitchen. In addition, we needed to add cabinets which would allow the kitchen to remain functional, open. We had a fairly small kitchen footprint and 8 ft. ceilings, which meant we had to be very strategic with our takeaways and additions to room.
To remove the load bearing wall and open up the kitchen to the dining room, we cut the roof trusses and installed a beam flush with the ceiling. The two structural posts were designed into the cabinet façade to appear as a design element as opposed to a structural element. We designed short upper cabinets with glass against the 8 ft. ceiling to achieve the sight lines and open feeling the homeowners desired. New custom built cabinets were installed and finished with a custom oil rubbed glaze. A glass tiled backsplash, granite countertops, and Brazilian Cherry flooring upgraded this dated space into the modern upscale look the designer envisioned. We also removed the center island and added a smaller “floating” island on wheels that made the kitchen space more open and functional.
Once the partition walls came down, the owners saw the designer's vision as a spacious, flowing floor plan centered on an elegant kitchen with a quaint lounging area flanked by a functional family room, living room, and dining room. By creating a functional design within the original exterior walls this allowed our client the ability to add detailed finishes and upgrade materials and still within their original budget.
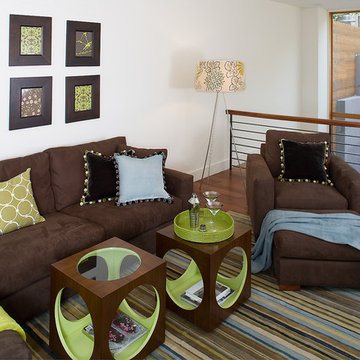
Lounge, martinis, and entertaining in this loft media area with cube coffee tables and lofty view.
Photo of a medium sized modern mezzanine games room in San Francisco with white walls, medium hardwood flooring, no fireplace and no tv.
Photo of a medium sized modern mezzanine games room in San Francisco with white walls, medium hardwood flooring, no fireplace and no tv.
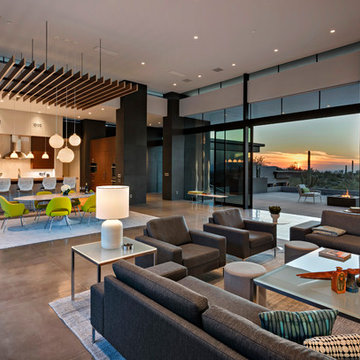
Spacious Great Room that includes the Family Room, the Dining area, and the Kitchen, Beautiful polished concrete floors define the different areas within the space. Builder - Build Inc, Interior Design - Tate Studio Architects, Photography - Thompson Photographic.
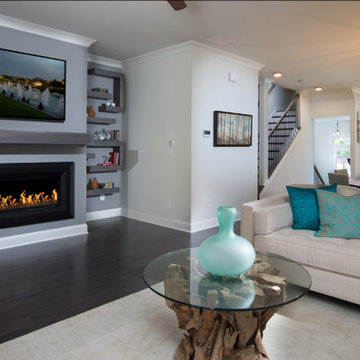
This is an example of a medium sized modern open plan games room in Atlanta with grey walls, dark hardwood flooring, a ribbon fireplace, a metal fireplace surround, a wall mounted tv and brown floors.
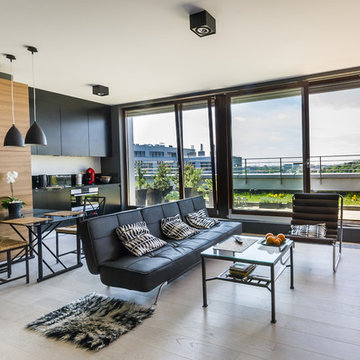
Small modern open plan games room in DC Metro with white walls, a wall mounted tv and light hardwood flooring.
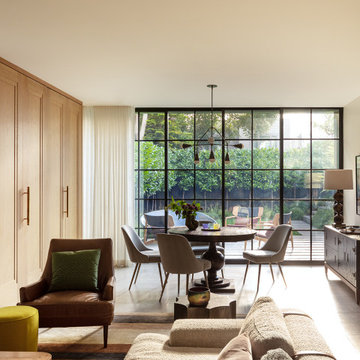
This four-story home underwent a major renovation, centering both sustainability and style. A full dig out created a new lower floor for family visits that opens out onto the grounds, while a roof deck complete with herb garden, fireplace and hot tub offers a more private escape. All four floors are connected both by an elevator and a staircase with a continuous, curved steel and bronze railing. Rainwater collection, photovoltaic and solar thermal systems integrate with the surrounding environment.
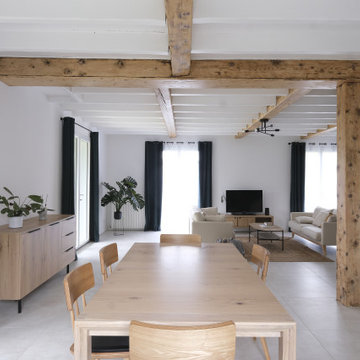
Projet de rénovation de rez-de-chaussée d'une maison de 90m² à Bordeaux, dans le but de lui donner un style confortable et chic.
L’aménagement et la décoration étaient datés, avec un intérieur très sombre.
Les plafonds étaient habillés de poutres et de lambourdes teintes dans un vernis foncé. Nous les avons donc poncé et peinte en blanches afin de valoriser et de faire ressortir d’avantage la couleur naturelle retrouvées sur les poutres principales.
Une verrière intérieure sur-mesure pour la cuisine a aussi été installée, ainsi qu'une bibliothèque sur-mesure, un bureau d’appoint et un coin lecture.

Bundy Drive Brentwood, Los Angeles modern home ultra luxury lower level lounge. Photo by Simon Berlyn.
Design ideas for an expansive modern open plan games room in Los Angeles with a game room, grey walls, no fireplace and a drop ceiling.
Design ideas for an expansive modern open plan games room in Los Angeles with a game room, grey walls, no fireplace and a drop ceiling.

This is an example of a medium sized modern open plan games room in Other with white walls, light hardwood flooring, a ribbon fireplace, a plastered fireplace surround, a wall mounted tv, beige floors and a wood ceiling.

Interior Desing Rendering: open concept living room with an amazing natural lighting
Medium sized modern open plan games room with multi-coloured walls, dark hardwood flooring, brown floors, a wallpapered ceiling and wallpapered walls.
Medium sized modern open plan games room with multi-coloured walls, dark hardwood flooring, brown floors, a wallpapered ceiling and wallpapered walls.
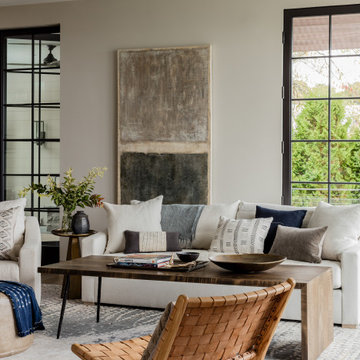
What began as a renovation project morphed into a new house, driven by the natural beauty of the site.
The new structures are perfectly aligned with the coastline, and take full advantage of the views of ocean, islands, and shoals. The location is within walking distance of town and its amenities, yet miles away in the privacy it affords. The house is nestled on a nicely wooded lot, giving the residence screening from the street, with an open meadow leading to the ocean on the rear of the lot.
The design concept was driven by the serenity of the site, enhanced by textures of trees, plantings, sand and shoreline. The newly constructed house sits quietly in a location advantageously positioned to take full advantage of natural light and solar orientations. The visual calm is enhanced by the natural material: stone, wood, and metal throughout the home.
The main structures are comprised of traditional New England forms, with modern connectors serving to unify the structures. Each building is equally suited for single floor living, if that future needs is ever necessary. Unique too is an underground connection between main house and an outbuilding.
With their flowing connections, no room is isolated or ignored; instead each reflects a different level of privacy and social interaction.
Just as there are layers to the exterior in beach, field, forest and oceans, the inside has a layered approach. Textures in wood, stone, and neutral colors combine with the warmth of linens, wools, and metals. Personality and character of the interiors and its furnishings are tailored to the client’s lifestyle. Rooms are arranged and organized in an intersection of public and private spaces. The quiet palette within reflects the nature outside, enhanced with artwork and accessories.

Photo of a small modern enclosed games room in Los Angeles with grey walls, laminate floors, a wall mounted tv and grey floors.
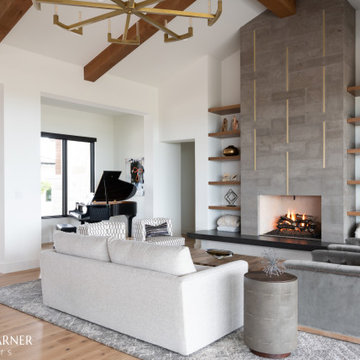
Open great room with custom designed stone fireplace, modern gold chandelier, black trim, soft white walls, contrasting black cabinetry, neutral color scheme
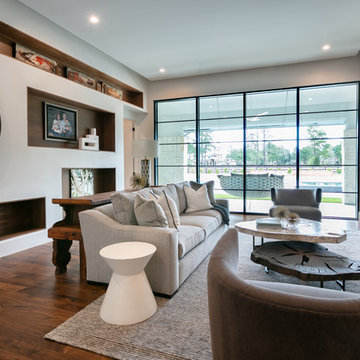
This sprawling one story, modern ranch home features walnut floors and details, Cantilevered shelving and cabinetry, and stunning architectural detailing throughout.
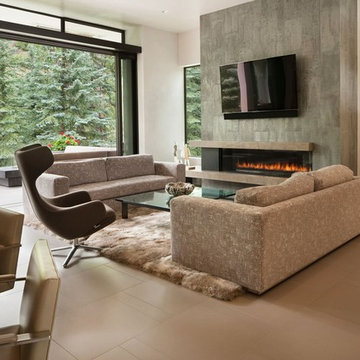
Fork River Residence by architects Rich Pavcek and Charles Cunniffe. Thermally broken steel windows and steel-and-glass pivot door by Dynamic Architectural. Photography by David O. Marlow.
Modern Games Room Ideas and Designs

Modern-glam full house design project.
Photography by: Jenny Siegwart
Design ideas for a medium sized modern open plan games room in San Diego with white walls, limestone flooring, a standard fireplace, a stone fireplace surround, a built-in media unit and grey floors.
Design ideas for a medium sized modern open plan games room in San Diego with white walls, limestone flooring, a standard fireplace, a stone fireplace surround, a built-in media unit and grey floors.
5
