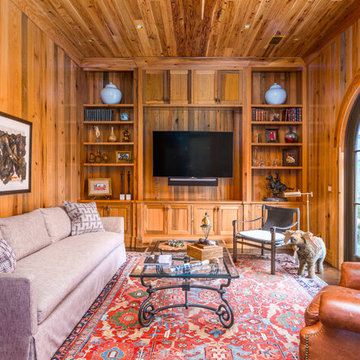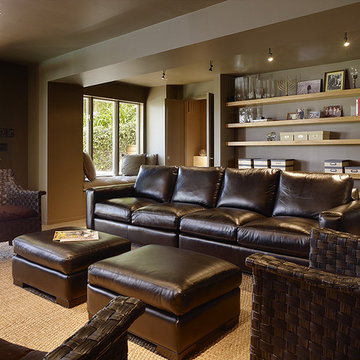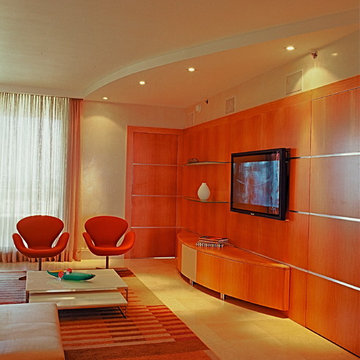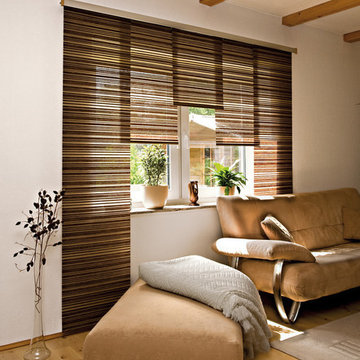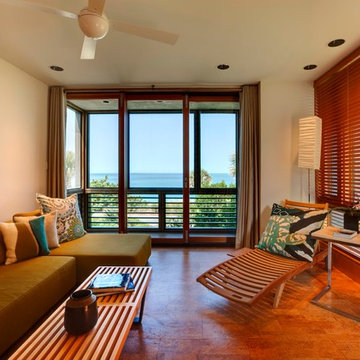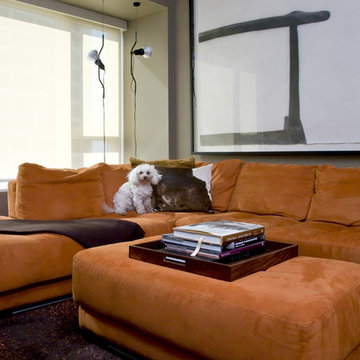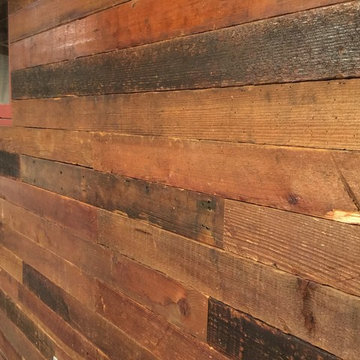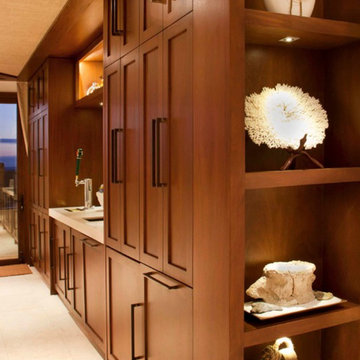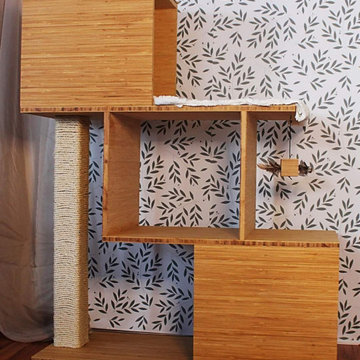Modern Games Room Ideas and Designs
Refine by:
Budget
Sort by:Popular Today
1 - 20 of 358 photos
Item 1 of 3
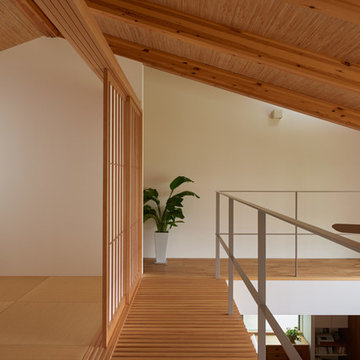
廊下の床からは階下の様子が透けて見える。手すりもごくシンプルなラインにし、空間のノイズにならないようにした。
Photo of a modern games room in Tokyo Suburbs.
Photo of a modern games room in Tokyo Suburbs.

The owners requested a Private Resort that catered to their love for entertaining friends and family, a place where 2 people would feel just as comfortable as 42. Located on the western edge of a Wisconsin lake, the site provides a range of natural ecosystems from forest to prairie to water, allowing the building to have a more complex relationship with the lake - not merely creating large unencumbered views in that direction. The gently sloping site to the lake is atypical in many ways to most lakeside lots - as its main trajectory is not directly to the lake views - allowing for focus to be pushed in other directions such as a courtyard and into a nearby forest.
The biggest challenge was accommodating the large scale gathering spaces, while not overwhelming the natural setting with a single massive structure. Our solution was found in breaking down the scale of the project into digestible pieces and organizing them in a Camp-like collection of elements:
- Main Lodge: Providing the proper entry to the Camp and a Mess Hall
- Bunk House: A communal sleeping area and social space.
- Party Barn: An entertainment facility that opens directly on to a swimming pool & outdoor room.
- Guest Cottages: A series of smaller guest quarters.
- Private Quarters: The owners private space that directly links to the Main Lodge.
These elements are joined by a series green roof connectors, that merge with the landscape and allow the out buildings to retain their own identity. This Camp feel was further magnified through the materiality - specifically the use of Doug Fir, creating a modern Northwoods setting that is warm and inviting. The use of local limestone and poured concrete walls ground the buildings to the sloping site and serve as a cradle for the wood volumes that rest gently on them. The connections between these materials provided an opportunity to add a delicate reading to the spaces and re-enforce the camp aesthetic.
The oscillation between large communal spaces and private, intimate zones is explored on the interior and in the outdoor rooms. From the large courtyard to the private balcony - accommodating a variety of opportunities to engage the landscape was at the heart of the concept.
Overview
Chenequa, WI
Size
Total Finished Area: 9,543 sf
Completion Date
May 2013
Services
Architecture, Landscape Architecture, Interior Design
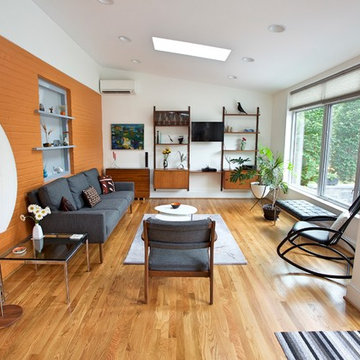
Andrew Sariti
In the sitting room, we kept the home’s original brick wall and the rear window. That wall is painted orange and is now the focal point in the sitting room. The original window opening was converted into a decorative niche with frosted glass and asymmetrical shelves. The guest bedroom is on the other side of the window. The addition’s interior ceiling has the same sloped angle as the shed roof. The center of the addition has a ceiling fan with light.
The addition is heated with a split unit that is discreetly placed on the wall in the addition. The angled shed roof of the addition is echoed in the interior ceiling. The interior décor reflects the clients love of midcentury modern design and furnishings.
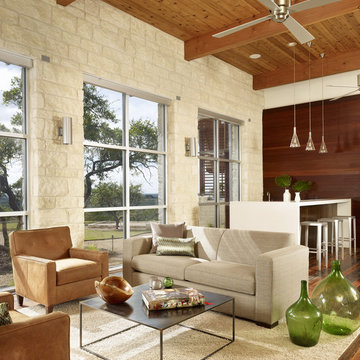
leather chair, shag rug, Casesarstone countertops, metal coffee table, Modern Fan Co ceiling fan, reclaimed hardwood floors
Inspiration for a modern open plan games room in Austin with beige walls and dark hardwood flooring.
Inspiration for a modern open plan games room in Austin with beige walls and dark hardwood flooring.
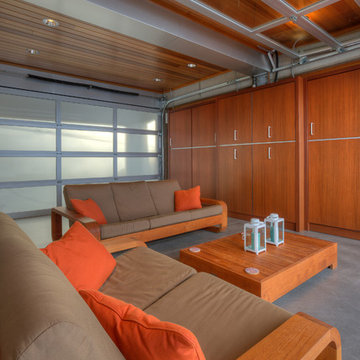
Lower level cabana. Photography by Lucas Henning.
Small modern open plan games room in Seattle with beige walls, concrete flooring, a built-in media unit and beige floors.
Small modern open plan games room in Seattle with beige walls, concrete flooring, a built-in media unit and beige floors.
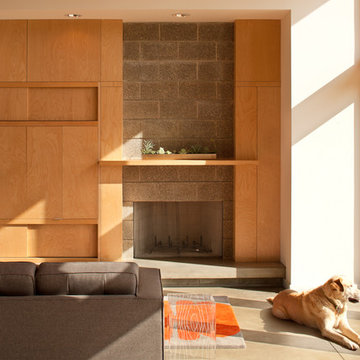
Lara Swimmer
Modern games room in Seattle with a concrete fireplace surround.
Modern games room in Seattle with a concrete fireplace surround.
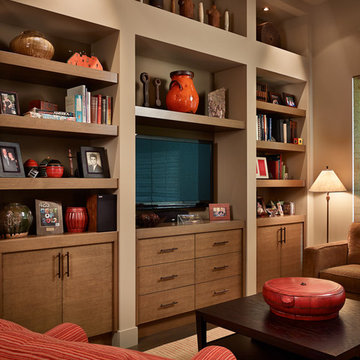
Photo credit: Benjamin Benschneider
Design ideas for a medium sized modern games room in Seattle with a reading nook and beige walls.
Design ideas for a medium sized modern games room in Seattle with a reading nook and beige walls.
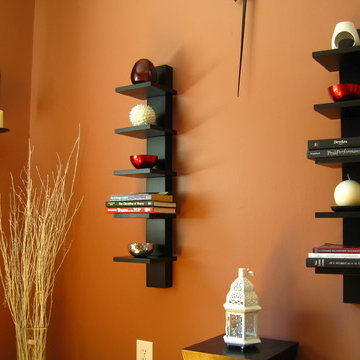
Floating wall shelves in the home office!! Serves multi purpose.
Design ideas for a small modern games room in Austin.
Design ideas for a small modern games room in Austin.
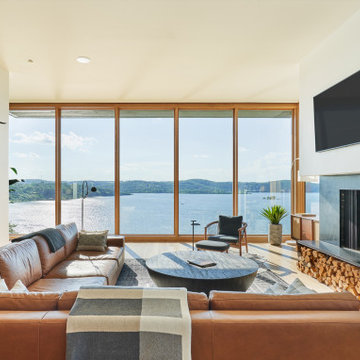
Photo of a medium sized modern open plan games room in Other with white walls, medium hardwood flooring, a standard fireplace, a stone fireplace surround, a wall mounted tv and a chimney breast.
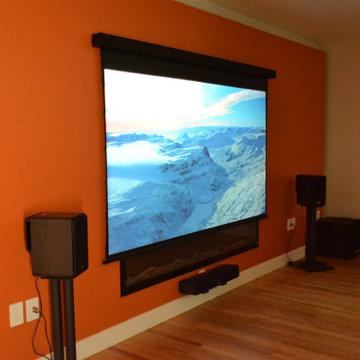
What was once an unused living room became a mega media room.
This is an example of a medium sized modern open plan games room in San Francisco with orange walls, medium hardwood flooring, a ribbon fireplace and brown floors.
This is an example of a medium sized modern open plan games room in San Francisco with orange walls, medium hardwood flooring, a ribbon fireplace and brown floors.
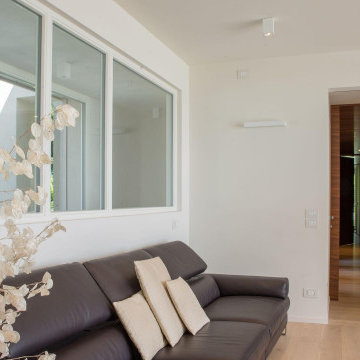
Villa con piscina sul lago di garda.
Inspiration for a modern games room in Other.
Inspiration for a modern games room in Other.
Modern Games Room Ideas and Designs
1
