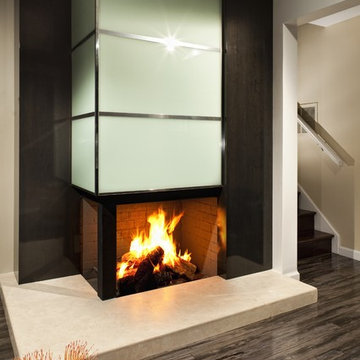Modern Games Room with Laminate Floors Ideas and Designs
Sort by:Popular Today
1 - 20 of 454 photos
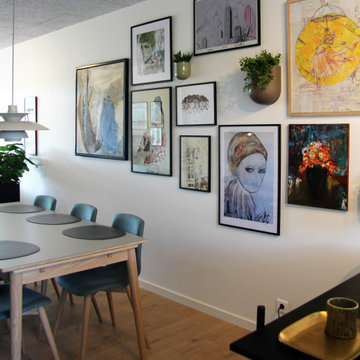
Kunst er med til at skabe stemning, fordybelse og samtaler. omgiv dit med kunst der betyder noget for dig.
Kunst kan enten hænge på væggen, elle stå på et konsol bord.
Del rummet op med planter, så du laver flere rum i rummet.

MAIN LEVEL FAMILY ROOM
Modern open plan games room in Charlotte with laminate floors, a standard fireplace, a stone fireplace surround, a wall mounted tv and brown floors.
Modern open plan games room in Charlotte with laminate floors, a standard fireplace, a stone fireplace surround, a wall mounted tv and brown floors.

Design ideas for a modern open plan games room in Indianapolis with black walls, laminate floors, a corner fireplace, a tiled fireplace surround and a wall mounted tv.

Inspiration for a medium sized modern open plan games room in Other with blue walls, laminate floors, a standard fireplace, brown floors, a vaulted ceiling and wallpapered walls.

Photo of a large modern open plan games room in San Diego with white walls, laminate floors, a standard fireplace, a tiled fireplace surround, a wall mounted tv and grey floors.
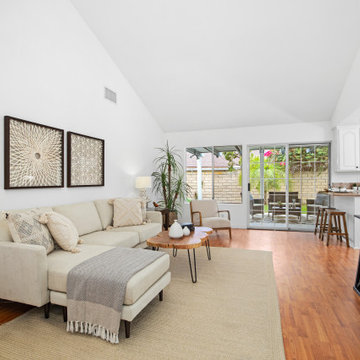
Photo of a medium sized modern open plan games room in Orange County with white walls, laminate floors, brown floors and a vaulted ceiling.

The clients had an unused swimming pool room which doubled up as a gym. They wanted a complete overhaul of the room to create a sports bar/games room. We wanted to create a space that felt like a London members club, dark and atmospheric. We opted for dark navy panelled walls and wallpapered ceiling. A beautiful black parquet floor was installed. Lighting was key in this space. We created a large neon sign as the focal point and added striking Buster and Punch pendant lights to create a visual room divider. The result was a room the clients are proud to say is "instagramable"
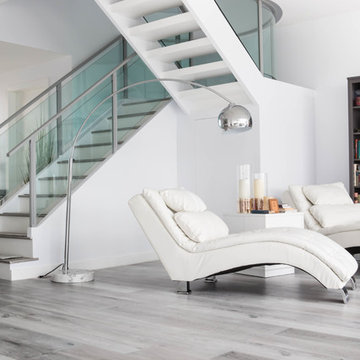
Photo of a large modern open plan games room in Los Angeles with a reading nook, white walls, laminate floors and multi-coloured floors.
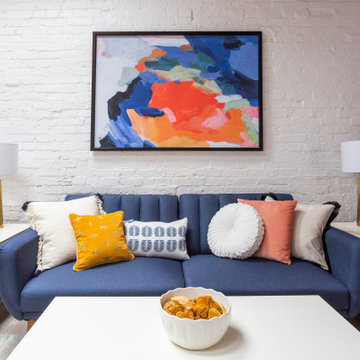
Inspiration for a small modern mezzanine games room in DC Metro with a home bar, white walls, laminate floors, no fireplace, no tv and beige floors.
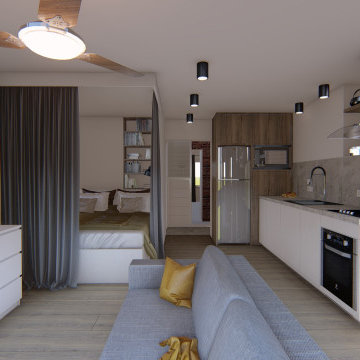
Small modern open plan games room in Barcelona with white walls, laminate floors and a freestanding tv.
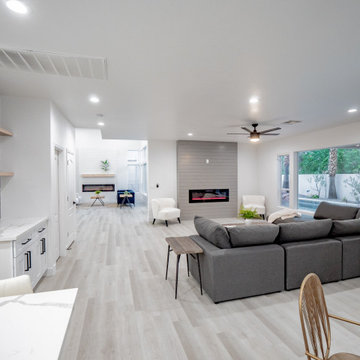
Inspiration for a medium sized modern open plan games room in Las Vegas with white walls, laminate floors, a standard fireplace, a timber clad chimney breast and grey floors.

The lower level family room went from being a big storage, almost garage for our homeowner to this amazing space! This room leads out to a deck which is across from the lake so we wanted it to be a valuable asset, the neutral walls make it easy for a new homeowner to claim the space, warm laminate flooring and comfortable seating to watch TV or playing games turned this space into valuable square footage.
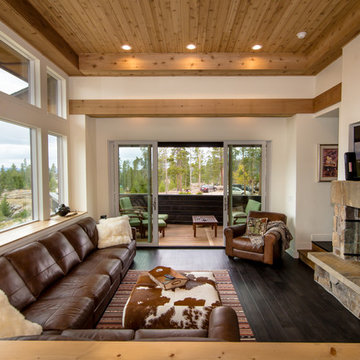
Builder | Middle Park Construction
Photography | Jon Kohlwey
Designer | Tara Bender
Starmark Cabinetry
Photo of a medium sized modern open plan games room in Denver with white walls, laminate floors, a standard fireplace, a stone fireplace surround, a built-in media unit and brown floors.
Photo of a medium sized modern open plan games room in Denver with white walls, laminate floors, a standard fireplace, a stone fireplace surround, a built-in media unit and brown floors.
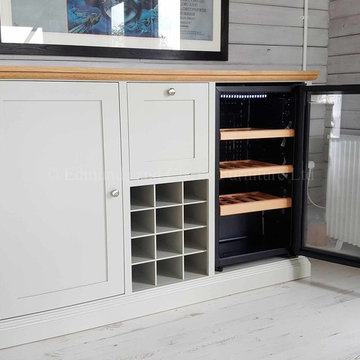
Designed by our team here at Edmunds & Clarke Furniture for a games room / shed. A bespoke drinks cabinet with drop down door to store all you glassware. Wine rack under to hold all your bottles of vino. Finished with a gap for our customers own drinks cooler.

Photo of a small modern enclosed games room in Los Angeles with grey walls, laminate floors, a wall mounted tv and grey floors.
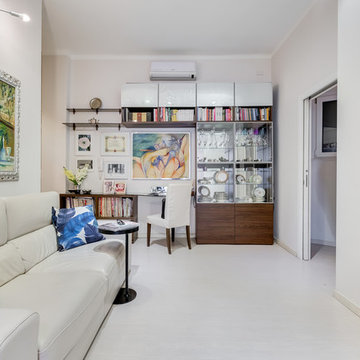
SALOTTO - Lo Spazio living unisce più funzioni, il relax e lo studio, al sistema di mensole che accoglie libri, opere d'arte, dischi in vinile e riviste è connessa l'area salotto con il divano in pelle pienofiore e il TV. La cucina pranzo è separata da una doppia porta a vetro.
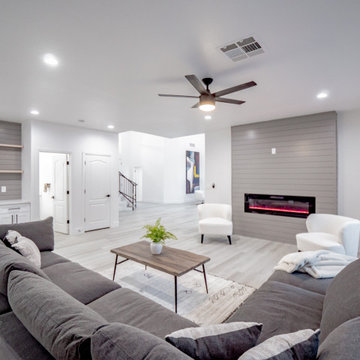
Photo of a medium sized modern open plan games room in Las Vegas with white walls, laminate floors, a standard fireplace, a timber clad chimney breast and grey floors.

Studio Shed home office and music studio - not just for mom & dad but the whole family! Satellite family room....
Photo of a small modern enclosed games room in San Francisco with white walls and laminate floors.
Photo of a small modern enclosed games room in San Francisco with white walls and laminate floors.
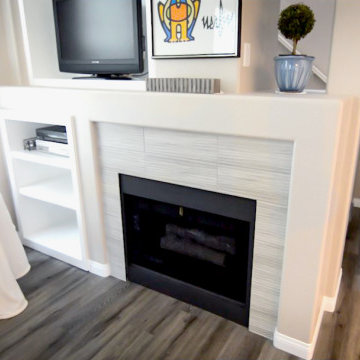
Bringing this condo’s full potential out with modernization and practicality took creativity and thoughtfulness. In this full remodel we chose matching quartz countertops in a style that replicates concrete, throughout for continuity. Beginning in the kitchen we changed the layout and floorplan for a more spacious, open concept. White shaker cabinets with custom soffits to fit the cabinetry seamlessly. Continuing the concrete looking countertops up, utilizing the same quarts material for simplicity and practicality in the smaller space. A white unequal quartz sink, with a brushed nickel faucet matching the brushed nickel cabinet hardware. Brand new custom lighting design, and a built-in wine fridge into the peninsula, finish off this kitchen renovation. A quick update of the fireplace and television nook area to update its features to blend in with the new kitchen. Moving on to the bathrooms, white shaker cabinets, matching concrete look quarts countertops, and the bushed nickel plumbing fixtures and hardware were used throughout to match the kitchen’s update, all for continuity and cost efficiency for the client. Custom beveled glass mirrors top off the vanities in the bathrooms. In both the master and guest bathrooms we used a commercially rated 12”x24” porcelain tile to mimic vein cut travertine. Choosing to place it in a stagger set pattern up to the ceiling brings a modern feel to a classic look. Adding a 4” glass and natural slate mosaic accent band for design, and acrylic grout used for easy maintenance. A single niche was built into the guest bath, while a double niche was inset into the master bath’s shower. Also in the master bath, a bench seat and foot rest were added, along with a brushed nickel grab bar for ease of maneuvering and personal care. Seamlessly bringing the rooms together from the complete downstairs area, up through the stairwell, hallways and bathrooms, a waterproof laminate with a wood texture and coloring was used to both warm up the feel of the house, and help the transitional flow between spaces.
Modern Games Room with Laminate Floors Ideas and Designs
1
