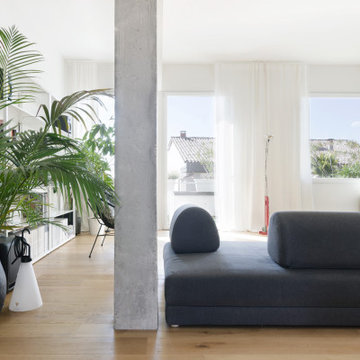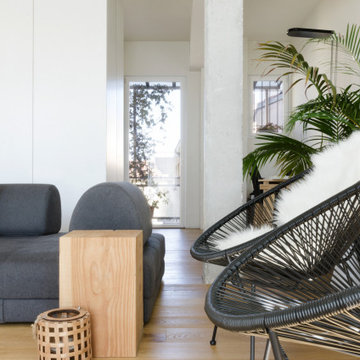Modern Games Room with Painted Wood Flooring Ideas and Designs
Refine by:
Budget
Sort by:Popular Today
1 - 20 of 121 photos
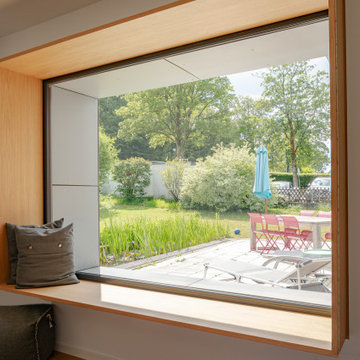
Design ideas for a large modern open plan games room in Dusseldorf with a reading nook, white walls, painted wood flooring, a built-in media unit and brown floors.
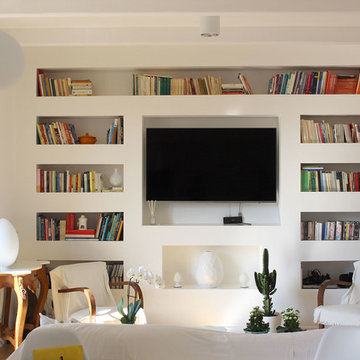
La grande libreria in cartongesso della zona giorno.
This is an example of a large modern open plan games room in Other with a reading nook, white walls, painted wood flooring, a wall mounted tv and beige floors.
This is an example of a large modern open plan games room in Other with a reading nook, white walls, painted wood flooring, a wall mounted tv and beige floors.
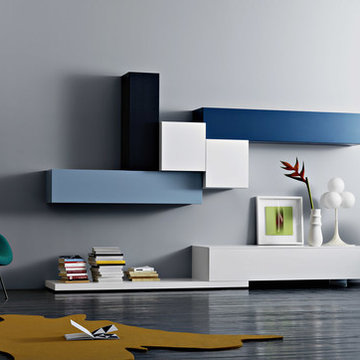
Inspiration for a modern games room in New York with a reading nook, grey walls and painted wood flooring.

Photo Credit:
Aimée Mazzenga
Photo of a large modern open plan games room in Chicago with multi-coloured walls, painted wood flooring, a ribbon fireplace, a tiled fireplace surround, a built-in media unit and brown floors.
Photo of a large modern open plan games room in Chicago with multi-coloured walls, painted wood flooring, a ribbon fireplace, a tiled fireplace surround, a built-in media unit and brown floors.

In a separate wing on the second floor, a guest suite awaits. Entertaining guests and family members for a night or a few weeks has never been easier. With an oversized bedroom that sleeps four, spa bath, large living room and kitchen, this house contains the perfect guest suite. Designed to incorporate the clean lines captured throughout the house, the living room offers a private space and very comfortable sitting area. The cozy kitchen surrounded with custom made cabinetry, a hand cut glass backsplash featuring cooking terminology (“grill”,“simmer”) and black granite counters offers guests an opportunity to steal away for a quiet meal or a quick midnight snack. Privately tucked away off the back staircase and away from the main house, the only problem with this guest suite is that your in-laws may never want to leave.
Exiting down the backstairs, you arrive in an expansive mudroom with built-in cubbies and cabinetry, a half bath, a “command center” entered through a sliding glass barn door and, something every pet owner needs, a dog wash!
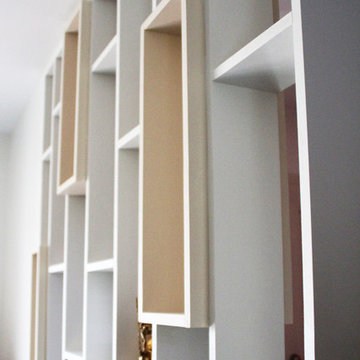
Atelier Asa-i
Medium sized modern open plan games room in Paris with white walls, a freestanding tv, painted wood flooring and grey floors.
Medium sized modern open plan games room in Paris with white walls, a freestanding tv, painted wood flooring and grey floors.
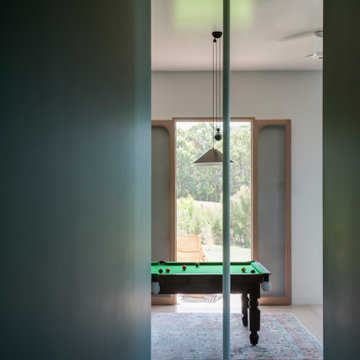
The pool table space and hallway merge with the stair down to the lower level and access to the west facing verandah is immediate for summer afternoons.
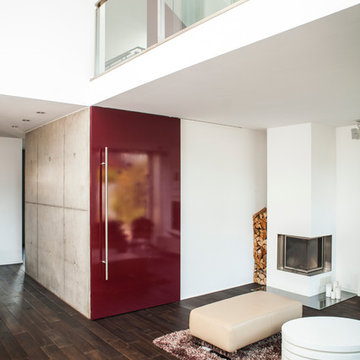
Foto: Katja Velmans
Inspiration for an expansive modern games room in Dusseldorf with white walls, painted wood flooring, a corner fireplace, a plastered fireplace surround and brown floors.
Inspiration for an expansive modern games room in Dusseldorf with white walls, painted wood flooring, a corner fireplace, a plastered fireplace surround and brown floors.
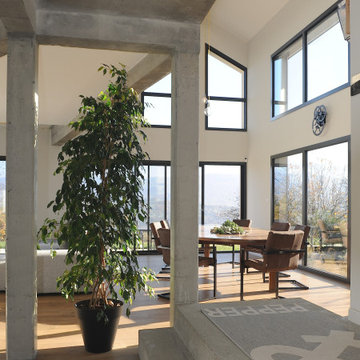
Au cœur du massif des Bauges, se dresse une maison sur 5 niveaux. A la manœuvre, un couple qui a ensemble dirigé la construction de leur maison de rêve, une auto-construction au cœur d'un massif montagneux. Dans une grande maison où chacun souhaite avoir sa place, avoir recours à un filet d'habitation apparaît comme la solution idéale. Cet élément architectural qui peut se trouver dedans comme dehors en fonction des projets, permet d'imaginer un espace suspendu conçu autour de valeurs de la robustesse et du design. L'usage d'un hamac géant dans cette maison a deux intérêts : créer un espace dans lesquels les enfants jouent et se reposent. Le couple donc fait appel à LoftNets pour son expertise.
Références : Filet en mailles de 30mm blanches, laisse la lumière circuler en toute liberté en combinant à la fois un espace de jeux et un espace de repos.
© Antonio Duarte
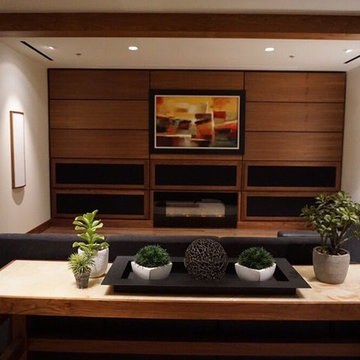
Family Room System Design that includes a 5.2 surround sound, hidden Bowers and Wilkins speakers behind the wood panel walls. Full home automation including Art Screen , which reveals a 65" Sony 4k TV behind the painted portrait and a drop down 130" projector for movie nights!
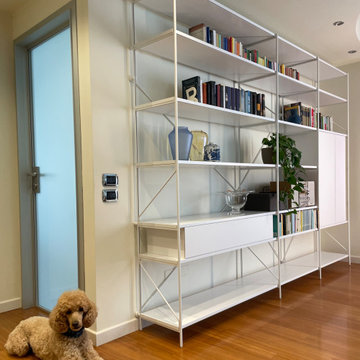
I colori di questa casa sono sempre morbidi, toni neutri e rilassanti che dialogano con la scelta di azzurri e toni rosati per i vari complementi di arredo. La libreria contemporanea color crema nel living crea quasi una quinta scenografica ospita libri, oggetti e impianto HiFi.
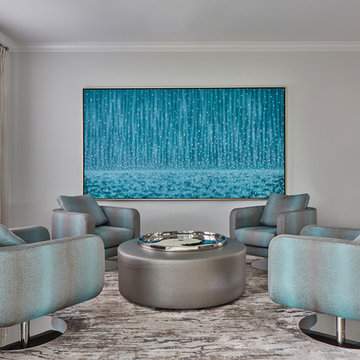
The waterfront can be seen from all the living areas in this stunning estate and serves as a backdrop to design around. Clean cool lines with soft edges and rich fabrics convey a modern feel while remaining warm and inviting. Beach tones were used to enhance the natural beauty of the views. Stunning marble pieces for the kitchen counters and backsplash create visual interest without any added artwork. Oversized pieces of art were chosen to offset the enormous windows throughoutt the home. Robert Brantley Photography
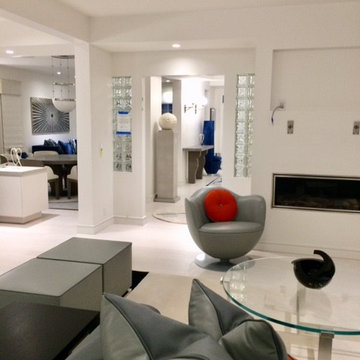
The open plan allows for flowing circulation between the spaces. From the family room one sees into the entry, the kitchen, and all conjoning spaces. Between the two windows with leather valances and wood blinds, flanking the L-shaped leather sofa is a round custom designed glass coffee table, two leather ottomans, and a lounge chair. Small round orange accent pillows pop on the sofa and ally with the art works above. A custom designed rug lies beneath the couch and tie the space together.
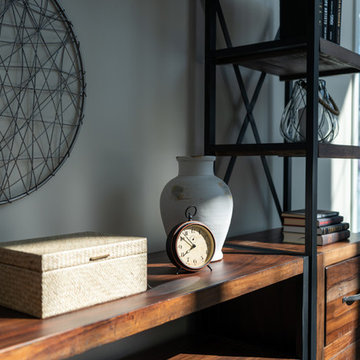
Steven Seymour
This is an example of a large modern open plan games room in Bridgeport with painted wood flooring, a ribbon fireplace, a plastered fireplace surround, a wall mounted tv and black floors.
This is an example of a large modern open plan games room in Bridgeport with painted wood flooring, a ribbon fireplace, a plastered fireplace surround, a wall mounted tv and black floors.
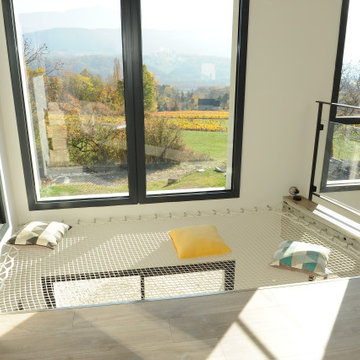
Au cœur du massif des Bauges, se dresse une maison sur 5 niveaux. A la manœuvre, un couple qui a ensemble dirigé la construction de leur maison de rêve, une auto-construction au cœur d'un massif montagneux. Dans une grande maison où chacun souhaite avoir sa place, avoir recours à un filet d'habitation apparaît comme la solution idéale. Cet élément architectural qui peut se trouver dedans comme dehors en fonction des projets, permet d'imaginer un espace suspendu conçu autour de valeurs de la robustesse et du design. L'usage d'un hamac géant dans cette maison a deux intérêts : créer un espace dans lesquels les enfants jouent et se reposent. Le couple donc fait appel à LoftNets pour son expertise.
Références : Filet en mailles de 30mm blanches, laisse la lumière circuler en toute liberté en combinant à la fois un espace de jeux et un espace de repos.
© Antonio Duarte
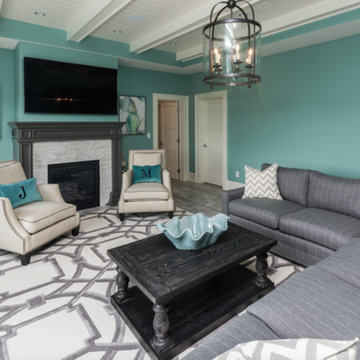
Inspiration for a large modern open plan games room in Other with blue walls, painted wood flooring, a standard fireplace, a stone fireplace surround and a wall mounted tv.
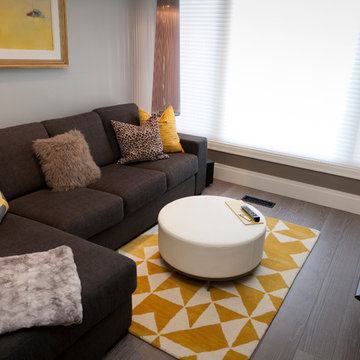
Dochia Interiors was the Designer on the job
Design ideas for a medium sized modern open plan games room in Toronto with grey walls, painted wood flooring, no fireplace and a wall mounted tv.
Design ideas for a medium sized modern open plan games room in Toronto with grey walls, painted wood flooring, no fireplace and a wall mounted tv.
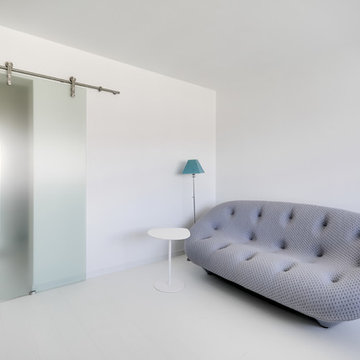
shootin
Large modern open plan games room in Paris with blue walls, painted wood flooring, no fireplace, a freestanding tv and white floors.
Large modern open plan games room in Paris with blue walls, painted wood flooring, no fireplace, a freestanding tv and white floors.
Modern Games Room with Painted Wood Flooring Ideas and Designs
1
