Modern Garden and Outdoor Space with an Outdoor Kitchen Ideas and Designs
Refine by:
Budget
Sort by:Popular Today
1 - 20 of 4,855 photos
Item 1 of 3
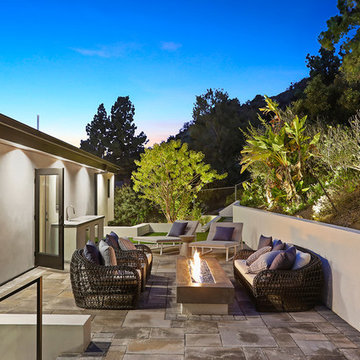
Master bedroom's private outdoor seating with linear fire pit and herb garden.
Inspiration for a medium sized modern side patio in Los Angeles with a fire feature, an outdoor kitchen, natural stone paving and no cover.
Inspiration for a medium sized modern side patio in Los Angeles with a fire feature, an outdoor kitchen, natural stone paving and no cover.
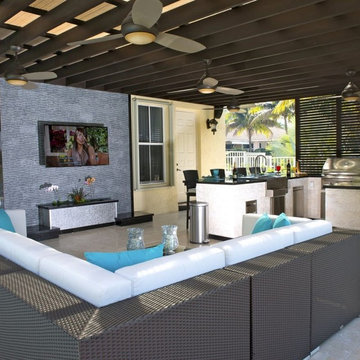
This is an example of a medium sized modern back patio in Tampa with an outdoor kitchen, stamped concrete and a pergola.

This modern home, near Cedar Lake, built in 1900, was originally a corner store. A massive conversion transformed the home into a spacious, multi-level residence in the 1990’s.
However, the home’s lot was unusually steep and overgrown with vegetation. In addition, there were concerns about soil erosion and water intrusion to the house. The homeowners wanted to resolve these issues and create a much more useable outdoor area for family and pets.
Castle, in conjunction with Field Outdoor Spaces, designed and built a large deck area in the back yard of the home, which includes a detached screen porch and a bar & grill area under a cedar pergola.
The previous, small deck was demolished and the sliding door replaced with a window. A new glass sliding door was inserted along a perpendicular wall to connect the home’s interior kitchen to the backyard oasis.
The screen house doors are made from six custom screen panels, attached to a top mount, soft-close track. Inside the screen porch, a patio heater allows the family to enjoy this space much of the year.
Concrete was the material chosen for the outdoor countertops, to ensure it lasts several years in Minnesota’s always-changing climate.
Trex decking was used throughout, along with red cedar porch, pergola and privacy lattice detailing.
The front entry of the home was also updated to include a large, open porch with access to the newly landscaped yard. Cable railings from Loftus Iron add to the contemporary style of the home, including a gate feature at the top of the front steps to contain the family pets when they’re let out into the yard.
Tour this project in person, September 28 – 29, during the 2019 Castle Home Tour!
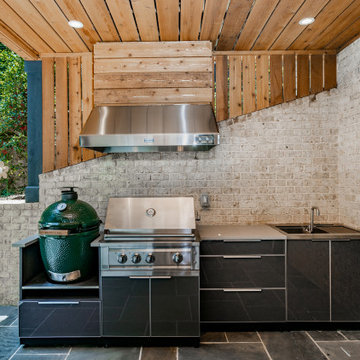
A covered outdoor kitchen, complete with streamlined aluminum outdoor cabinets, gray concrete countertops, custom vent hood, built in grill, sink, storage and Big Green Egg .
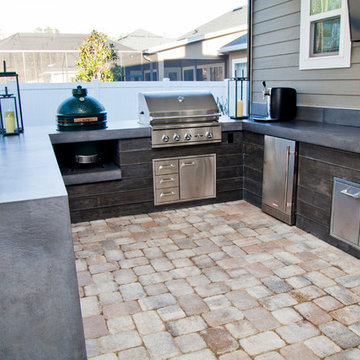
Photo of a medium sized modern back patio in Jacksonville with an outdoor kitchen and brick paving.

Bertolami Interiors, Summit Landscape Development
Inspiration for a medium sized modern back patio in San Francisco with an outdoor kitchen, tiled flooring and a pergola.
Inspiration for a medium sized modern back patio in San Francisco with an outdoor kitchen, tiled flooring and a pergola.
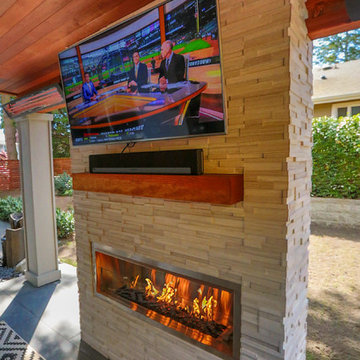
This project is a skillion style roof with an outdoor kitchen, entertainment, heaters, and gas fireplace! It has a super modern look with the white stone on the kitchen and fireplace that complements the house well.

This was an exterior remodel and backyard renovation, added pool, bbq, etc.
This is an example of a large modern back patio in Los Angeles with an outdoor kitchen, an awning and concrete paving.
This is an example of a large modern back patio in Los Angeles with an outdoor kitchen, an awning and concrete paving.
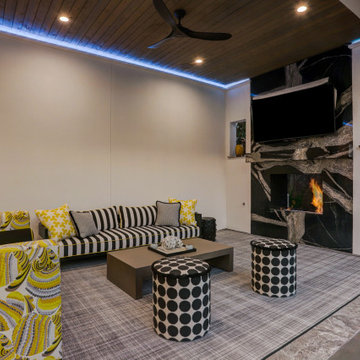
Beauty meets function with this stunning outdoor living space! The homeowner wanted an outdoor living room, kitchen and fire feature, so we designed an L-shaped patio cover. With this design, the cover extends the length of the home and out to the side of the pool. The space is defined by a wall that gives the family complete privacy from neighbors - truly making it an outdoor room.
TK IMAGES
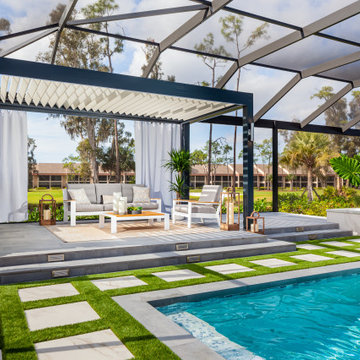
A 1980's pool and lanai were transformed into a lush resort like oasis. The rounded pool corners were squared off with added shallow lounging areas and LED bubblers. A louvered pergola creates another area to lounge and cook while being protected from the elements. Finally, the cedar wood screen hides a raised hot tub and makes a great secluded spot to relax after a busy day.
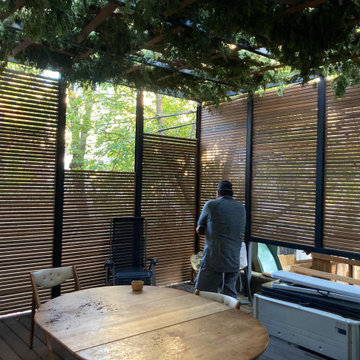
Steel and Ipe wood Residential outdoor deck space with outdoor kitchen.
Photo of a large modern back ground level metal railing terrace in New York with an outdoor kitchen and a pergola.
Photo of a large modern back ground level metal railing terrace in New York with an outdoor kitchen and a pergola.
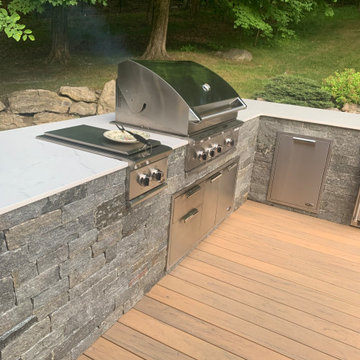
36” DCS grill with DCS 48” Door / Drawer Combo. DCS double side burner and DCS trash drawer.
Inspiration for a large modern back patio in New York with an outdoor kitchen and no cover.
Inspiration for a large modern back patio in New York with an outdoor kitchen and no cover.
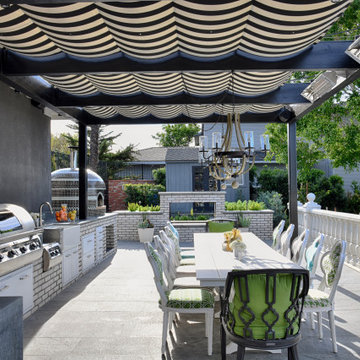
Post-war modern outdoor kitchen in Mission Hills.
Two-sided fireplace, pizza oven, BBQ, pergola with shade canvas
This is an example of a modern back patio in San Diego with an outdoor kitchen, natural stone paving and a pergola.
This is an example of a modern back patio in San Diego with an outdoor kitchen, natural stone paving and a pergola.
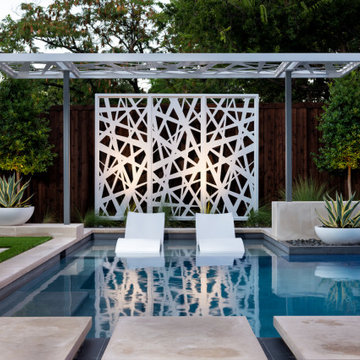
Photo of a medium sized modern back patio in Dallas with an outdoor kitchen, decking and an awning.
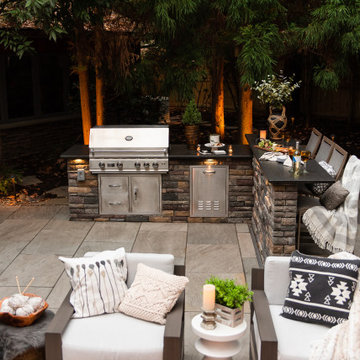
Inspiration for a medium sized modern back patio in Richmond with an outdoor kitchen and natural stone paving.

Loggia
Large modern back patio in Miami with an outdoor kitchen, stamped concrete and a roof extension.
Large modern back patio in Miami with an outdoor kitchen, stamped concrete and a roof extension.
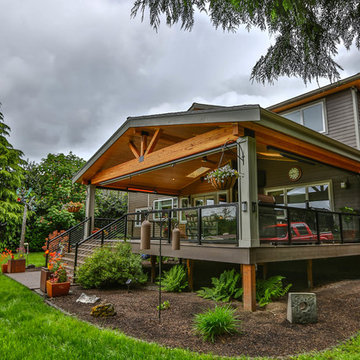
This project is a huge gable style patio cover with covered deck and aluminum railing with glass and cable on the stairs. The Patio cover is equipped with electric heaters, tv, ceiling fan, skylights, fire table, patio furniture, and sound system. The decking is a composite material from Timbertech and had hidden fasteners.
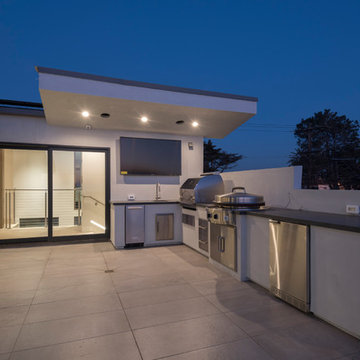
Nader Essa Photography
Modern roof terrace in San Diego with an outdoor kitchen and no cover.
Modern roof terrace in San Diego with an outdoor kitchen and no cover.
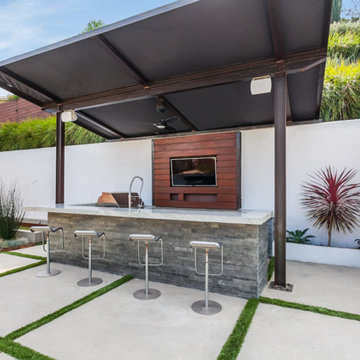
This was an exterior remodel and backyard renovation, added pool, bbq, etc.
Large modern back patio in Los Angeles with an outdoor kitchen, concrete paving and an awning.
Large modern back patio in Los Angeles with an outdoor kitchen, concrete paving and an awning.
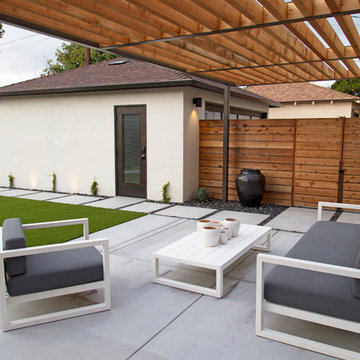
photography by Joslyn Amato
This is an example of a large modern back patio in San Luis Obispo with an outdoor kitchen, concrete slabs and a pergola.
This is an example of a large modern back patio in San Luis Obispo with an outdoor kitchen, concrete slabs and a pergola.
Modern Garden and Outdoor Space with an Outdoor Kitchen Ideas and Designs
1





