Modern Grey and Cream Bathroom Ideas and Designs
Refine by:
Budget
Sort by:Popular Today
1 - 20 of 48 photos
Item 1 of 3

This image showcases the luxurious design features of the principal ensuite, embodying a perfect blend of elegance and functionality. The focal point of the space is the expansive double vanity unit, meticulously crafted to provide ample storage and countertop space for two. Its sleek lines and modern design aesthetic add a touch of sophistication to the room.
The feature tile, serves as a striking focal point, infusing the space with texture and visual interest. It's a bold geometric pattern, and intricate mosaic, elevating the design of the ensuite, adding a sense of luxury and personality.
Natural lighting floods the room through large windows illuminating the space and enhancing its spaciousness. The abundance of natural light creates a warm and inviting atmosphere, while also highlighting the beauty of the design elements and finishes.
Overall, this principal ensuite epitomizes modern luxury, offering a serene retreat where residents can unwind and rejuvenate in style. Every design feature is thoughtfully curated to create a luxurious and functional space that exceeds expectations.
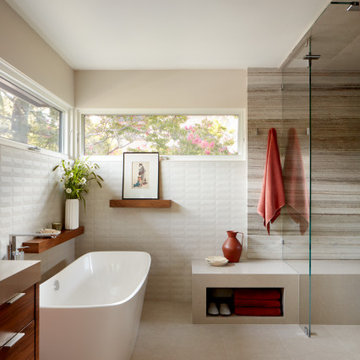
Architecture+Design: Studio 3 Design / Styling: Allegra Hsiao / Photography: Agnieszka Jakubowicz
Design ideas for a modern grey and cream bathroom in San Francisco.
Design ideas for a modern grey and cream bathroom in San Francisco.
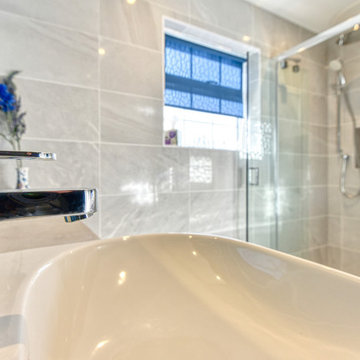
Vibrant Bathroom in Horsham, West Sussex
Glossy, fitted furniture and fantastic tile choices combine within this Horsham bathroom in a vibrant design.
The Brief
This Horsham client sought our help to replace what was a dated bathroom space with a vibrant and modern design.
With a relatively minimal brief of a shower room and other essential inclusions, designer Martin was tasked with conjuring a design to impress this client and fulfil their needs for years to come.
Design Elements
To make the most of the space in this room designer Martin has placed the shower in the alcove of this room, using an in-swinging door from supplier Crosswater for easy access. A useful niche also features within the shower for showering essentials.
This layout meant that there was plenty of space to move around and plenty of floor space to maintain a spacious feel.
Special Inclusions
To incorporate suitable storage Martin has used wall-to-wall fitted furniture in a White Gloss finish from supplier Mereway. This furniture choice meant a semi-recessed basin and concealed cistern would fit seamlessly into this design, whilst adding useful storage space.
A HiB Ambience illuminating mirror has been installed above the furniture area, which is equipped with ambient illuminating and demisting capabilities.
Project Highlight
Fantastic tile choices are the undoubtable highlight of this project.
Vibrant blue herringbone-laid tiles combine nicely with the earthy wall tiles, and the colours of the geometric floor tiles compliment these tile choices further.
The End Result
The result is a well-thought-out and spacious design, that combines numerous colours to great effect. This project is also a great example of what our design team can achieve in a relatively compact bathroom space.
If you are seeking a transformation to your bathroom space, discover how our expert designers can create a great design that meets all your requirements.
To arrange a free design appointment visit a showroom or book an appointment now!
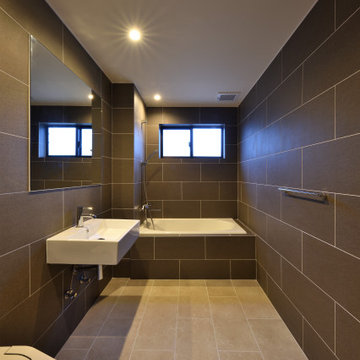
This is an example of a modern grey and cream bathroom in Other with a corner bath, a shower/bath combination, a one-piece toilet, porcelain tiles, grey walls, porcelain flooring, beige floors, a single sink and a floating vanity unit.
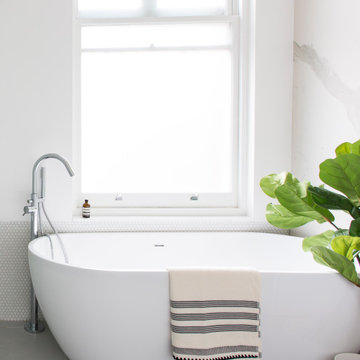
Modernist Family Home
Large modern grey and cream ensuite bathroom in London with flat-panel cabinets, white cabinets, a freestanding bath, a walk-in shower, a one-piece toilet, white tiles, mosaic tiles, white walls, porcelain flooring, an integrated sink, solid surface worktops, grey floors, an open shower and white worktops.
Large modern grey and cream ensuite bathroom in London with flat-panel cabinets, white cabinets, a freestanding bath, a walk-in shower, a one-piece toilet, white tiles, mosaic tiles, white walls, porcelain flooring, an integrated sink, solid surface worktops, grey floors, an open shower and white worktops.
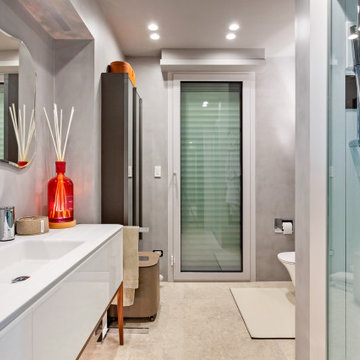
Bagno 1 - bagno interamente rivestito in microcemento colore grigio e pavimento in pietra vicentina. Doccia con bagno turco, controsoffitto con faretti e striscia led sopra il lavandino.
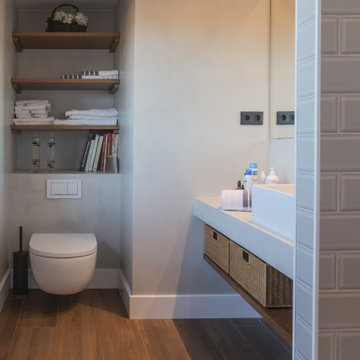
Photo of a modern grey and cream shower room bathroom in Barcelona with a built-in shower, blue tiles, ceramic tiles, grey walls, dark hardwood flooring, a wall-mounted sink, marble worktops, brown floors, a sliding door, white worktops, a single sink, a floating vanity unit and a drop ceiling.
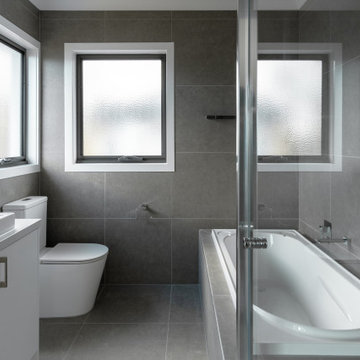
An investment for my family and I to capitalise on the land we already own.
Type of Build: 4 x Townhomes
THE INTERNAL:
Fixtures and Fittings – Polished Chrome Handles, Tapware & Accessories
Benchtop – Silestone White Storm
Cabinetry – Polytec Laminate in velour finish
Paint – Dulux Antique White USA
Tiling – Pietra Lavica Flint Lapparto to floors & walls & Café Cool Grey to Splashback
Flooring – Engineered American White Oak
Carpet – Comet Range – 92 Interstellar
Staircase – Victorian Ash Staircase with matching handrail
THE EXTERNAL:
Roof Cover – Boral Macquarie Profile Concrete Tiles
Fascia & Gutter – Colorbond Monument
Windows – Aluminium Windows in Monument
Cladding – James Hardie Axon Cladding
Render – Dulux Timeless Grey & Dulux Highgate
Brickwork – Access Chestnut & Access Cream
Paint – Dulux Shale Grey
Driveway – Charcoal & Permeable Paving
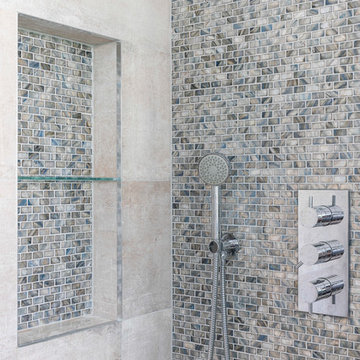
Shower with a niche shelf and mother of pearl tiles.
Photo by Chris Snook
Design ideas for a small modern grey and cream shower room bathroom in London with a walk-in shower, grey tiles, mosaic tiles, grey walls and a wall niche.
Design ideas for a small modern grey and cream shower room bathroom in London with a walk-in shower, grey tiles, mosaic tiles, grey walls and a wall niche.
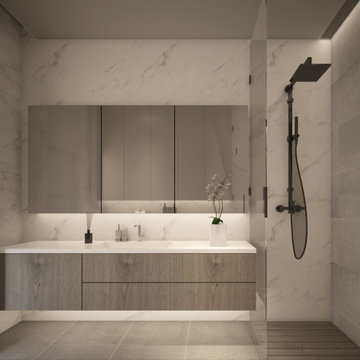
Check out this bathroom in a modern design with seamless lines and smooth shades and textures.
The wet room at the shower area, creates a flow to the bath floor for a more spacious feel. With enough storage in both wall and base cabinets. The counter top in quartz and built in washbasin keeps the surface hygiene easy to clean. For an easy circulation in the bathroom and a relaxing atmosphere let us design your bathroom.
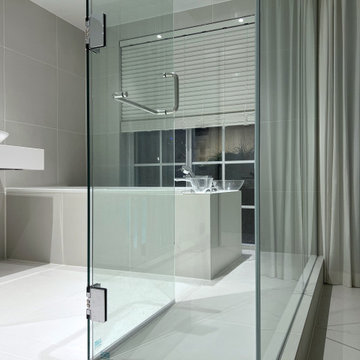
千代田区の一等地に佇む高級マンションの1階。ホワイトとグレーのコントラストが“Modern”を想起させるフルリノベーション計画です。
【BATHROOM】
基調色であるホワイトを生かした、特別なデザインのバスルームをご紹介します。このバスルームはメインベットルームの一角にあり、段差をつけたステージ上にガラス張りのバス空間をデザインしました。床と壁の下地にはwedi boardを使用することで、壁付けで宙に浮いているような洗面カウンターの造作など自由度の高い設計を可能にしました。壁と床の仕上げには、シンプルなホワイトの大判タイルを。また、洗面カウンタートップにはホワイト系のサイルストーンを採用したことで、バスルーム全体の一体感を生み出しました。
オーナー様のご希望により、洗面には、高機能なキッチン用水栓を採用し、手洗いだけでなく、幅広い用途に対応できるようにしました。また、フレームレスでラウンド型のLED照明を取り付けたミラーは、現代的で洗練された印象を与えます。
このバスルームの目玉の一つであるバスタブは、世界5つ星ホテルでも採用されている、ドイツBETTE社の鋼板ホーロー製埋込み式バスタブが採用されています。ホーローは表面がガラス質で汚れに強く、さらにBETTE社独自のコーティング技術により、掃除が簡単で衝撃にも強いため、デッキのシャワーヘッドを落としても傷がつくことはありません。
【SHOWER ROOM】
シャワールームもメインバス同様に、壁・床をホワイトのタイルで施工し、シャワー水栓は一流ホテルや豪華客船で採用されているハンスグローエ社の水栓を採用。愛犬の身の回りの世話をする用途として設置したこだわりのスロップシンクも違和感なく馴染んでいます。
一切の無駄がないシンプルな水回りは、現代を象徴するジャパニーズモダンなタイルバスルームを仕上げることができました。
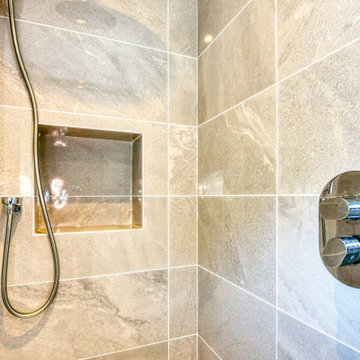
Vibrant Bathroom in Horsham, West Sussex
Glossy, fitted furniture and fantastic tile choices combine within this Horsham bathroom in a vibrant design.
The Brief
This Horsham client sought our help to replace what was a dated bathroom space with a vibrant and modern design.
With a relatively minimal brief of a shower room and other essential inclusions, designer Martin was tasked with conjuring a design to impress this client and fulfil their needs for years to come.
Design Elements
To make the most of the space in this room designer Martin has placed the shower in the alcove of this room, using an in-swinging door from supplier Crosswater for easy access. A useful niche also features within the shower for showering essentials.
This layout meant that there was plenty of space to move around and plenty of floor space to maintain a spacious feel.
Special Inclusions
To incorporate suitable storage Martin has used wall-to-wall fitted furniture in a White Gloss finish from supplier Mereway. This furniture choice meant a semi-recessed basin and concealed cistern would fit seamlessly into this design, whilst adding useful storage space.
A HiB Ambience illuminating mirror has been installed above the furniture area, which is equipped with ambient illuminating and demisting capabilities.
Project Highlight
Fantastic tile choices are the undoubtable highlight of this project.
Vibrant blue herringbone-laid tiles combine nicely with the earthy wall tiles, and the colours of the geometric floor tiles compliment these tile choices further.
The End Result
The result is a well-thought-out and spacious design, that combines numerous colours to great effect. This project is also a great example of what our design team can achieve in a relatively compact bathroom space.
If you are seeking a transformation to your bathroom space, discover how our expert designers can create a great design that meets all your requirements.
To arrange a free design appointment visit a showroom or book an appointment now!
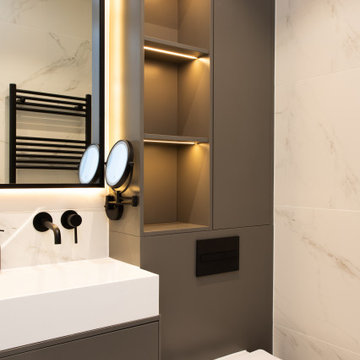
Photo of a medium sized modern grey and cream ensuite bathroom in London with grey cabinets, a built-in bath, a walk-in shower, a wall mounted toilet, white tiles, marble tiles, grey walls, terracotta flooring, a built-in sink, quartz worktops, white floors, an open shower, beige worktops, a shower bench, double sinks, a floating vanity unit, a drop ceiling, wood walls and flat-panel cabinets.
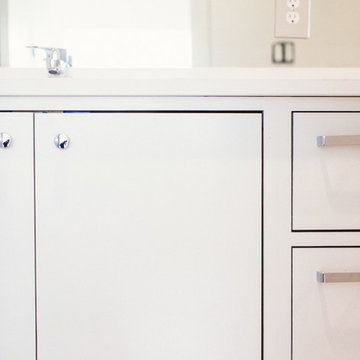
A midcentury 24 unit condominium and apartment complex on the historical Governor's Mansion tract is restored to pristine condition. Focusing on compact urban life, each unit optimizes space, material, and utility to shape modern low-impact living spaces.
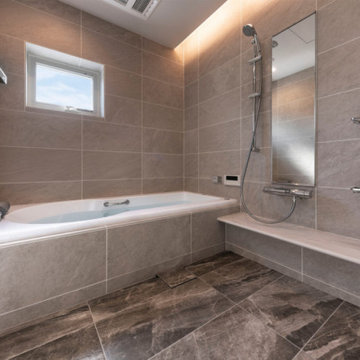
プライベートな部屋に自分だけのバスルームを作った。
バスタイムは時間を気にせずのんびりとくつろげる。
これまでは夜寝る前に体を洗うために過ごしていたバスルームは
今では気分転換や日々の癒しを得るための大切な時間となった。
This is an example of a modern grey and cream bathroom in Tokyo with beige tiles, porcelain tiles, beige walls, porcelain flooring, grey floors, feature lighting and a drop ceiling.
This is an example of a modern grey and cream bathroom in Tokyo with beige tiles, porcelain tiles, beige walls, porcelain flooring, grey floors, feature lighting and a drop ceiling.
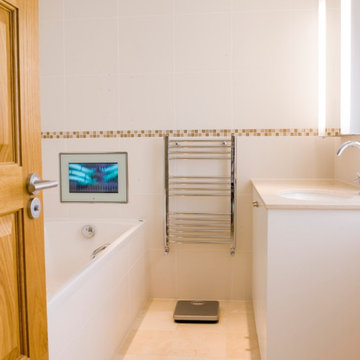
Relax in the tub
Design ideas for a small modern grey and cream family bathroom in London with flat-panel cabinets, beige cabinets, a built-in bath, a shower/bath combination, beige tiles, ceramic tiles, beige walls, ceramic flooring, a built-in sink, onyx worktops, beige floors, beige worktops, a dado rail, a single sink and a built in vanity unit.
Design ideas for a small modern grey and cream family bathroom in London with flat-panel cabinets, beige cabinets, a built-in bath, a shower/bath combination, beige tiles, ceramic tiles, beige walls, ceramic flooring, a built-in sink, onyx worktops, beige floors, beige worktops, a dado rail, a single sink and a built in vanity unit.
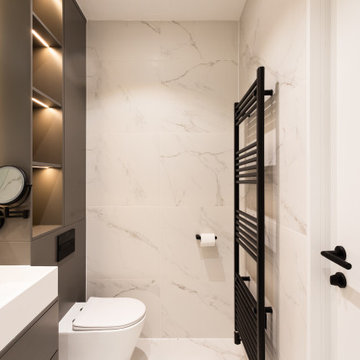
Medium sized modern grey and cream ensuite bathroom in London with grey cabinets, a built-in bath, a walk-in shower, a wall mounted toilet, white tiles, marble tiles, grey walls, terracotta flooring, a built-in sink, quartz worktops, white floors, an open shower, beige worktops, a shower bench, double sinks, a floating vanity unit, a drop ceiling, wood walls and flat-panel cabinets.
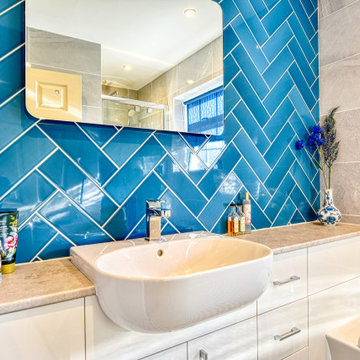
Vibrant Bathroom in Horsham, West Sussex
Glossy, fitted furniture and fantastic tile choices combine within this Horsham bathroom in a vibrant design.
The Brief
This Horsham client sought our help to replace what was a dated bathroom space with a vibrant and modern design.
With a relatively minimal brief of a shower room and other essential inclusions, designer Martin was tasked with conjuring a design to impress this client and fulfil their needs for years to come.
Design Elements
To make the most of the space in this room designer Martin has placed the shower in the alcove of this room, using an in-swinging door from supplier Crosswater for easy access. A useful niche also features within the shower for showering essentials.
This layout meant that there was plenty of space to move around and plenty of floor space to maintain a spacious feel.
Special Inclusions
To incorporate suitable storage Martin has used wall-to-wall fitted furniture in a White Gloss finish from supplier Mereway. This furniture choice meant a semi-recessed basin and concealed cistern would fit seamlessly into this design, whilst adding useful storage space.
A HiB Ambience illuminating mirror has been installed above the furniture area, which is equipped with ambient illuminating and demisting capabilities.
Project Highlight
Fantastic tile choices are the undoubtable highlight of this project.
Vibrant blue herringbone-laid tiles combine nicely with the earthy wall tiles, and the colours of the geometric floor tiles compliment these tile choices further.
The End Result
The result is a well-thought-out and spacious design, that combines numerous colours to great effect. This project is also a great example of what our design team can achieve in a relatively compact bathroom space.
If you are seeking a transformation to your bathroom space, discover how our expert designers can create a great design that meets all your requirements.
To arrange a free design appointment visit a showroom or book an appointment now!
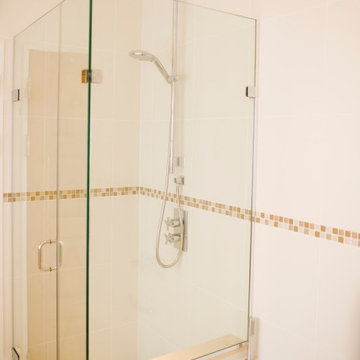
Shower time
Inspiration for a small modern grey and cream family bathroom in London with flat-panel cabinets, a walk-in shower, beige tiles, ceramic tiles, beige walls, ceramic flooring, beige floors, a hinged door and a dado rail.
Inspiration for a small modern grey and cream family bathroom in London with flat-panel cabinets, a walk-in shower, beige tiles, ceramic tiles, beige walls, ceramic flooring, beige floors, a hinged door and a dado rail.
Modern Grey and Cream Bathroom Ideas and Designs
1
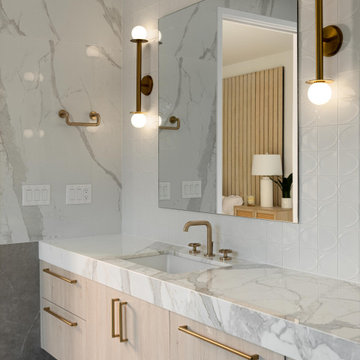

 Shelves and shelving units, like ladder shelves, will give you extra space without taking up too much floor space. Also look for wire, wicker or fabric baskets, large and small, to store items under or next to the sink, or even on the wall.
Shelves and shelving units, like ladder shelves, will give you extra space without taking up too much floor space. Also look for wire, wicker or fabric baskets, large and small, to store items under or next to the sink, or even on the wall.  The sink, the mirror, shower and/or bath are the places where you might want the clearest and strongest light. You can use these if you want it to be bright and clear. Otherwise, you might want to look at some soft, ambient lighting in the form of chandeliers, short pendants or wall lamps. You could use accent lighting around your modern bath in the form to create a tranquil, spa feel, as well.
The sink, the mirror, shower and/or bath are the places where you might want the clearest and strongest light. You can use these if you want it to be bright and clear. Otherwise, you might want to look at some soft, ambient lighting in the form of chandeliers, short pendants or wall lamps. You could use accent lighting around your modern bath in the form to create a tranquil, spa feel, as well. 