Modern Grey Terrace Ideas and Designs
Refine by:
Budget
Sort by:Popular Today
1 - 20 of 2,137 photos
Item 1 of 3

View of garden courtyard of main unit with french doors connecting interior and exterior spaces. Retractable awnings provide shade in the summer but pull back to maximize daylight during the long, dark Seattle winter.
photo: Fred Kihara

Architect: Alterstudio Architecture
Photography: Casey Dunn
Named 2013 Project of the Year in Builder Magazine's Builder's Choice Awards!
Photo of a large modern roof rooftop terrace in Austin with no cover.
Photo of a large modern roof rooftop terrace in Austin with no cover.

Photograph by Art Gray
This is an example of a large modern roof rooftop terrace in Los Angeles with a fire feature and no cover.
This is an example of a large modern roof rooftop terrace in Los Angeles with a fire feature and no cover.
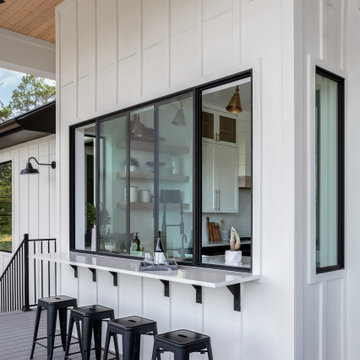
Medium sized modern back first floor metal railing terrace in Austin with an outdoor kitchen and a roof extension.
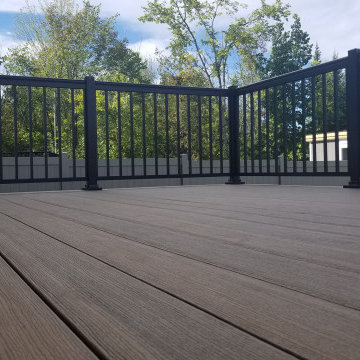
This gorgeous 10' x 14' deck was framed with brown pressure treated wood situated on helical piles.
Composite decking and stair treads are from the TimberTech EDGE®
Prime+ Collection® in the colour Coconut Husk.
The aluminum railing is supplied by Imperial Kool-Ray, and part of the 5000 series with 3/4" x 3/4" spindles in the colour Commercial Brown.
The project took four days to complete with the framing and final inspections completed by the City of Ottawa.

広いタイルテラスと人工木ウッドデッキです。
植栽で近隣からの目隠しも意識しています。
Photo of an expansive modern side ground level terrace in Other with an outdoor kitchen and a roof extension.
Photo of an expansive modern side ground level terrace in Other with an outdoor kitchen and a roof extension.
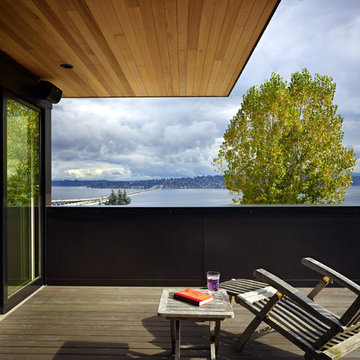
The roof deck of the Cycle House by chadbourne + doss architects includes a cantilevered roof that provides covered space for outdoor lounging.
photo by Benjamin Benschneider
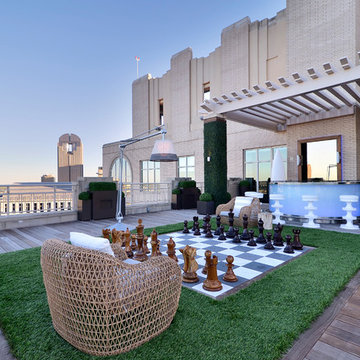
Harold Leidner Landscape Architects
Inspiration for a modern terrace in Dallas.
Inspiration for a modern terrace in Dallas.
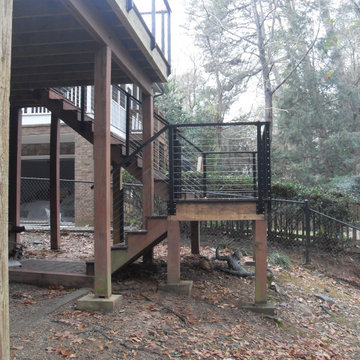
New deck with metal railing!
This is an example of a large modern back terrace in Atlanta with no cover.
This is an example of a large modern back terrace in Atlanta with no cover.
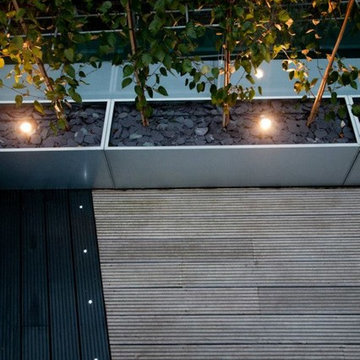
Urban Roof Gardens
www.urbanroofagrdens.com
Our clients wanted to maximise the space available on their terrace whilst also making it more child friendly. We replaced the existing skylight with walk on glass and built a slick BBQ unit at the rear of terrace. A useful kitchen garden and sink were also incorporated into the design. The clear contemporary furniture reflects light and adds to the feeling of space. The vertical green wall adds a fantastic vibrant block of colour to the terrace.
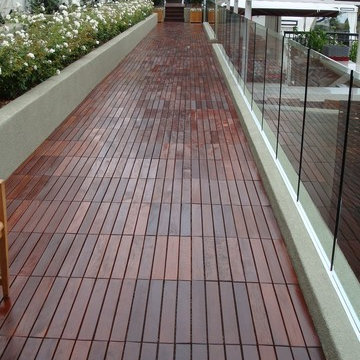
Our outdoor deck tiles of Ipe wood are a premium product designed specifically for the rigorous demands of the hospitality industry and discerning designers and architects. We use the finest grade FSC certified Ipe and mill it to perfection, bevel all the edges and attached it with stainless steel screws to high quality polypropylene backings that have a patented interlocking tab system for easy installation.
Our decking tiles are designed to disburse the weight of the tile and and heavy loads evenly so as to maintain the integrity of the locking tab system and to be suitable for any water proof or roof top patio membrane.
If you are looking to create an amazing roof top patio, condo balcony or style up some drab deck or tired concrete, these super simple to install deck tiles are the perfect solution to designing something stunning.
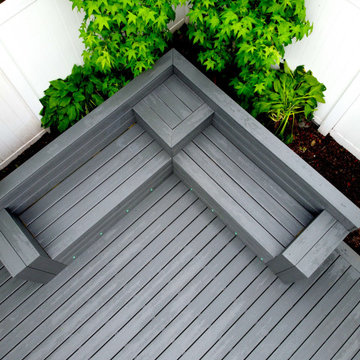
A great addition to a small Bay Ridge yard. We created a custom built-in seating area with usable storage space on top of Trex decking. Also in this project, we installed Smart LED Deck Lights.
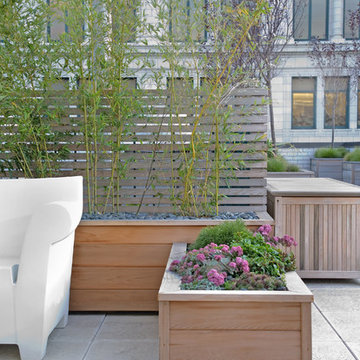
We created this conservatory by opening up the exterior wall of the kitchen allowing this breakfast area to have spectacular views of the city. This wonderfully lit and bright space is adjacent to the formal dining room, separated by a hot-rolled steel T.V for maximum convenience. the walls are paneled with an Eco- cement wall panel for an indoor/outdoor feeling.
Photo by: Andre Garn
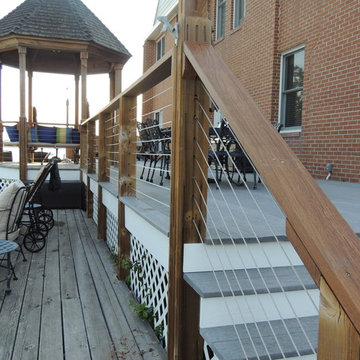
This stately residence in Lusby MD creatively utilizes modern, rustic, and playful features to enhance it's regal presence. Wood Post, Rail, and supports, with Stainless steel cable railing and end fittings.
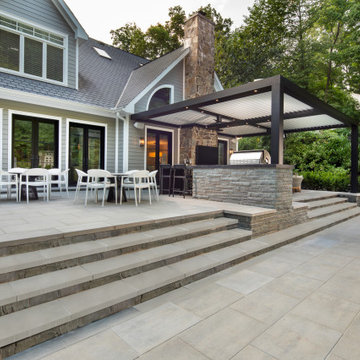
exterior landscaping twilight with pool, spa, outdoor kitchen by Wheats Landscaping
This is an example of a modern back terrace in DC Metro with an outdoor kitchen and a pergola.
This is an example of a modern back terrace in DC Metro with an outdoor kitchen and a pergola.
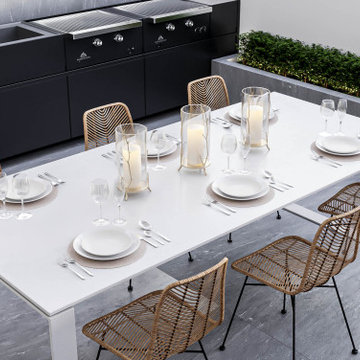
Inspiration for a large modern courtyard terrace in Valencia with an outdoor kitchen and a pergola.
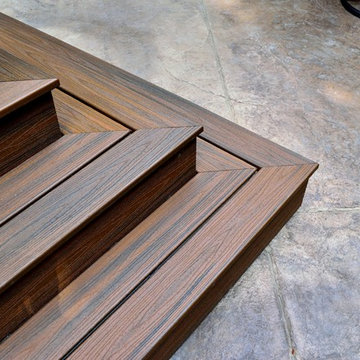
Close-up of Trex Transcends used to build the steps and concrete coloring/pattern.
We demolished the existing rear deck, installed Trex landing and steps, stamped concrete patio, and landscaping. A Trex staircase was constructed using Trex Transcends, Spiced Rum color. A privacy lattice and fence was constructed from cedar and stained with the color stain selected by the client. We then installed approximately 445 square feet of concrete for a patio and stamped it to resemble the color variation of the three samples of stone veneer left at the residence. The blended stamp pattern is a "skin" designed to resemble the natural look of stone. Additional work included repairing and turf/grass damage resulting from the construction on site (may be seen in photographs as they were taken before new grass had grown), and select landscaping improvements around the patio.
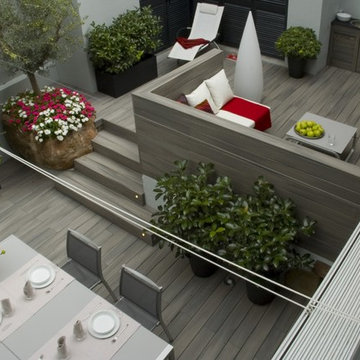
This unique courtyard was configured to create zones for cooking, eating and entertaining. A separation wall creates a cozy vibe for each zone. Plus, stair and deck lighting pucks were added so this space can be enjoyed into the evening. The dividing wall, deck flooring and cabinets are made with Fiberon Horizon 'Castle Gray' composite decking material.
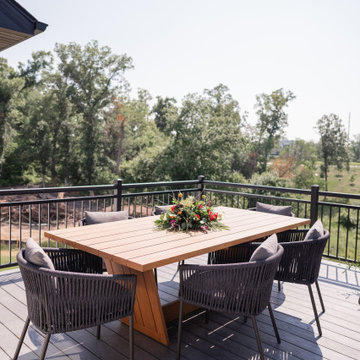
This home was redesigned to reflect the homeowners' personalities through intentional and bold design choices, resulting in a visually appealing and powerfully expressive environment.
The home's outdoor space offers the perfect blend of comfort and style. Relax on plush seating while embracing nature's beauty, or gather around the charming dining area for delightful meals under open skies.
---Project by Wiles Design Group. Their Cedar Rapids-based design studio serves the entire Midwest, including Iowa City, Dubuque, Davenport, and Waterloo, as well as North Missouri and St. Louis.
For more about Wiles Design Group, see here: https://wilesdesigngroup.com/
To learn more about this project, see here: https://wilesdesigngroup.com/cedar-rapids-bold-home-transformation
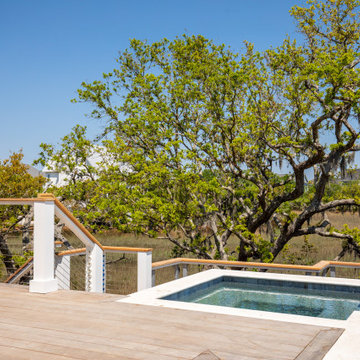
This is an example of a modern back wire cable railing terrace in Charleston with an outdoor kitchen and a roof extension.
Modern Grey Terrace Ideas and Designs
1