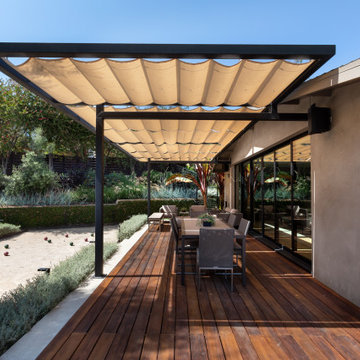Modern Home Design Photos
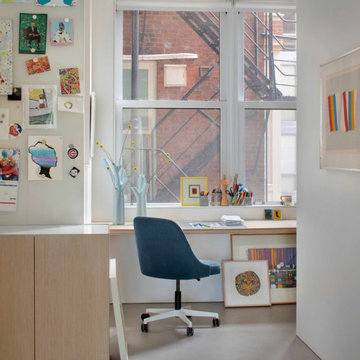
Experience urban sophistication meets artistic flair in this unique Chicago residence. Combining urban loft vibes with Beaux Arts elegance, it offers 7000 sq ft of modern luxury. Serene interiors, vibrant patterns, and panoramic views of Lake Michigan define this dreamy lakeside haven.
On the west side of the residence, an art studio looks out at a classic Chicago fire escape and the towering Gold Coast high-rises above.
---
Joe McGuire Design is an Aspen and Boulder interior design firm bringing a uniquely holistic approach to home interiors since 2005.
For more about Joe McGuire Design, see here: https://www.joemcguiredesign.com/
To learn more about this project, see here:
https://www.joemcguiredesign.com/lake-shore-drive
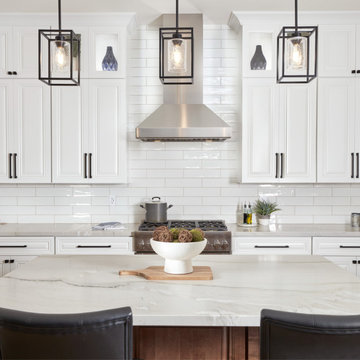
Introducing Gioia Porcelain Tile from Arizona Tile, a stunning collection that effortlessly combines timeless elegance with contemporary design. Transform your kitchen or bathroom into works of art with these exquisite porcelain tiles that boast a perfect balance of form and function.

This is an example of a modern home gym in Los Angeles with a feature wall.
Find the right local pro for your project

Photo of a medium sized modern ensuite bathroom in Seattle with flat-panel cabinets, distressed cabinets, a built-in shower, a submerged sink, a hinged door, double sinks and a floating vanity unit.

Master Bathroom remodel in North Fork vacation house. The marble tile floor flows straight through to the shower eliminating the need for a curb. A stationary glass panel keeps the water in and eliminates the need for a door. Glass tile on the walls compliments the marble on the floor while maintaining the modern feel of the space.

ZeroEnergy Design (ZED) created this modern home for a progressive family in the desirable community of Lexington.
Thoughtful Land Connection. The residence is carefully sited on the infill lot so as to create privacy from the road and neighbors, while cultivating a side yard that captures the southern sun. The terraced grade rises to meet the house, allowing for it to maintain a structured connection with the ground while also sitting above the high water table. The elevated outdoor living space maintains a strong connection with the indoor living space, while the stepped edge ties it back to the true ground plane. Siting and outdoor connections were completed by ZED in collaboration with landscape designer Soren Deniord Design Studio.
Exterior Finishes and Solar. The exterior finish materials include a palette of shiplapped wood siding, through-colored fiber cement panels and stucco. A rooftop parapet hides the solar panels above, while a gutter and site drainage system directs rainwater into an irrigation cistern and dry wells that recharge the groundwater.
Cooking, Dining, Living. Inside, the kitchen, fabricated by Henrybuilt, is located between the indoor and outdoor dining areas. The expansive south-facing sliding door opens to seamlessly connect the spaces, using a retractable awning to provide shade during the summer while still admitting the warming winter sun. The indoor living space continues from the dining areas across to the sunken living area, with a view that returns again to the outside through the corner wall of glass.
Accessible Guest Suite. The design of the first level guest suite provides for both aging in place and guests who regularly visit for extended stays. The patio off the north side of the house affords guests their own private outdoor space, and privacy from the neighbor. Similarly, the second level master suite opens to an outdoor private roof deck.
Light and Access. The wide open interior stair with a glass panel rail leads from the top level down to the well insulated basement. The design of the basement, used as an away/play space, addresses the need for both natural light and easy access. In addition to the open stairwell, light is admitted to the north side of the area with a high performance, Passive House (PHI) certified skylight, covering a six by sixteen foot area. On the south side, a unique roof hatch set flush with the deck opens to reveal a glass door at the base of the stairwell which provides additional light and access from the deck above down to the play space.
Energy. Energy consumption is reduced by the high performance building envelope, high efficiency mechanical systems, and then offset with renewable energy. All windows and doors are made of high performance triple paned glass with thermally broken aluminum frames. The exterior wall assembly employs dense pack cellulose in the stud cavity, a continuous air barrier, and four inches exterior rigid foam insulation. The 10kW rooftop solar electric system provides clean energy production. The final air leakage testing yielded 0.6 ACH 50 - an extremely air tight house, a testament to the well-designed details, progress testing and quality construction. When compared to a new house built to code requirements, this home consumes only 19% of the energy.
Architecture & Energy Consulting: ZeroEnergy Design
Landscape Design: Soren Deniord Design
Paintings: Bernd Haussmann Studio
Photos: Eric Roth Photography

Two Story Ultra Modern House style designed by OSCAR E FLORES DESIGN STUDIO
Design ideas for a large and white modern two floor detached house in Other with metal cladding and a flat roof.
Design ideas for a large and white modern two floor detached house in Other with metal cladding and a flat roof.
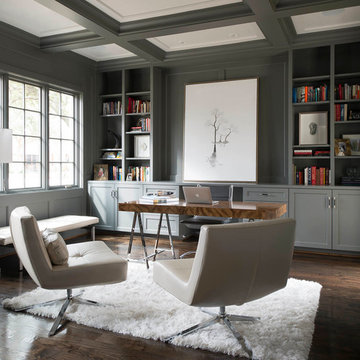
Design ideas for a modern study in Dallas with grey walls, dark hardwood flooring and a freestanding desk.
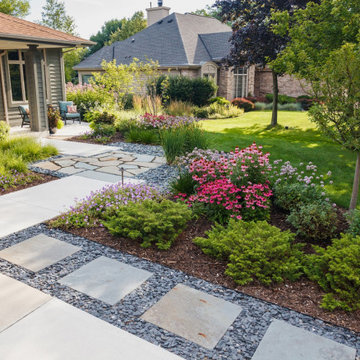
Design ideas for a medium sized modern front xeriscape full sun garden for summer in Milwaukee with a garden path and natural stone paving.
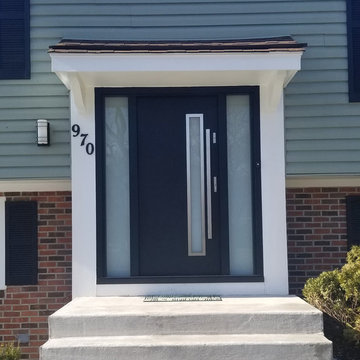
The front door of your home makes a lasting impression that will beautify and accentuate any home style. We are committed to offering a line of beautiful and durable wood entry doors, custom entry doors, and interior doors that add elegance to any home.
Visit Our Online Shop To View Our Current In Stock Selection of Modern and Contemporary Front Entry Doors as well View Our Past Custom Entry Doors Jobs.
www.shop.libertywindoors.com
Call Us Today ! (973) 773-2188
Warehouse Address :
127 Squankum Yellowbrook Road
Farmingdale , NJ , 07727
TEL: (973) 773-2188
EMAIL : infonj@libertywindoors.com
Hours Of Operation :
Monday - Friday : 10am-5pm
Saturday : Closed
Sunday : Closed
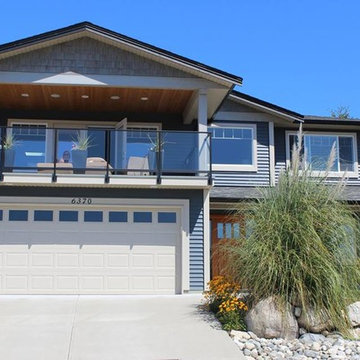
Clopay Garage Door
Clear DSB Windows, White
https://www.facebook.com/CanadianDoormaster/home

Photo of a medium sized modern back rectangular swimming pool in Dallas with a water feature and decking.
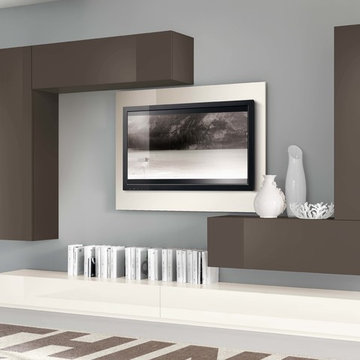
Modern Italian Wall Unit VV 3917
Made in Italy
Perfect for both modern and contemporary styled interiors, this modular wall unit line offers lots of customization options so everyone could adjust the composition according to the individual's size and color requirements, creating an entertainment center of the dream. The wall unit line features lots of different units, that are available in several sizes and can wall mounted both vertically and horizontally. All the units from this entertainment center furniture collection are available in walnut, white ash, ivory ash and mink ash wood structure finishes as well as white and mud high gloss lacquers. The structure and the front doors of the same unit can be ordered in different finishes/lacquers to add unique and elegant contrast look to the wall unit design.
Features:
E1-Class ecological panels, which are produced exclusively through a wood recycling production process
The structure and the front in wood finishes are made of chipboard
The lacquered structures and fronts are made of REAL POLISH SCRATCH PROOF LACQUERING, which is non toxic and non allergic products
All the panels are 0.7" thick
Drawers mounted on metal runners with MDF bottom panel, height adjustable and soft-close system
Metal snap-on hinges with adjustable height
The starting price is for the VV Wall Unit Composition 3917 as shown in the main picture in Mud Lacquer / White Lacquer finishes. (Consists of: Two Base Drawer Cabinets W59" x H10.2" each, TV Panel W47.2", Two Vertical Hanging Units H59" each, Two Horizontal Hanging Units W47.2" each).
Dimensions:
Wall Unit: W118" x D18.3" x H78.8"
Individual Components:
Base Drawer Cabinet H10.2": W59" x D18.3" x H10.2"
Horizontal Hanging Unit: W47.2" x D13.8" x H13.4"
Vertical Hanging Unit: W13.4" x D13.8" x H59"
TV Panel: W47.2" x D0.8" x H35.4"

Large modern ensuite bathroom in Houston with flat-panel cabinets, an alcove bath, an alcove shower, beige tiles, brown tiles, white walls, a submerged sink, quartz worktops, porcelain flooring and beige floors.

Clean and bright vinyl planks for a space where you can clear your mind and relax. Unique knots bring life and intrigue to this tranquil maple design. With the Modin Collection, we have raised the bar on luxury vinyl plank. The result is a new standard in resilient flooring. Modin offers true embossed in register texture, a low sheen level, a rigid SPC core, an industry-leading wear layer, and so much more.

Navy blue wet bar with wallpaper (Farrow & Ball), gold shelving, quartz (Cambria) countertops, brass faucet, ice maker, beverage/wine refrigerator, and knurled brass handles.

Modern laundry room with undermounted stainless steel single bowl deep sink, Brizo statement faucet of matte black and gold, white subway tile in herringbone pattern, quartz marble looking counters, white painted cabinets and porcelain tile floor. Lights are recessed under the cabinets for a clean look and are LED, Pulls are polished chrome.

Avesha Michael
Photo of a small modern ensuite bathroom in Los Angeles with light wood cabinets, a walk-in shower, a one-piece toilet, white tiles, marble tiles, white walls, concrete flooring, a built-in sink, engineered stone worktops, grey floors, an open shower and white worktops.
Photo of a small modern ensuite bathroom in Los Angeles with light wood cabinets, a walk-in shower, a one-piece toilet, white tiles, marble tiles, white walls, concrete flooring, a built-in sink, engineered stone worktops, grey floors, an open shower and white worktops.
Modern Home Design Photos
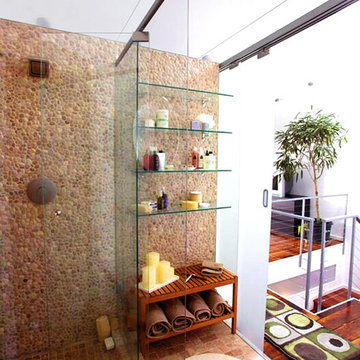
The tumbled stone tiles on the walls and heated floor transform this bathroom into a sanctuary.
Medium sized modern ensuite bathroom in Philadelphia with beige tiles, stone tiles, an alcove shower, travertine flooring, brown floors and a hinged door.
Medium sized modern ensuite bathroom in Philadelphia with beige tiles, stone tiles, an alcove shower, travertine flooring, brown floors and a hinged door.
8




















