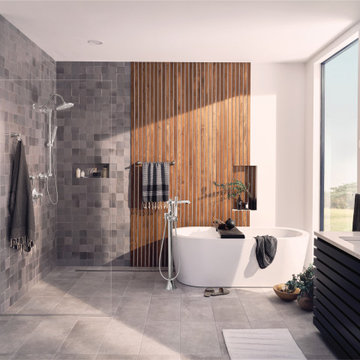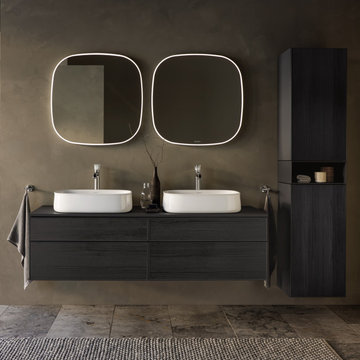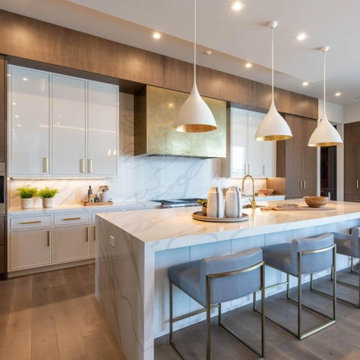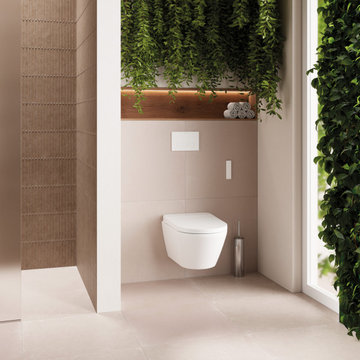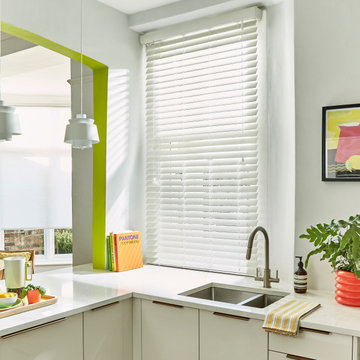Modern Home Design Photos

Tuscan Moon finish. Swivel ironing board. Soho High Gloss Fronts.
Large modern l-shaped separated utility room in Jacksonville with a side by side washer and dryer, flat-panel cabinets, white cabinets, engineered stone countertops, white walls, vinyl flooring and grey floors.
Large modern l-shaped separated utility room in Jacksonville with a side by side washer and dryer, flat-panel cabinets, white cabinets, engineered stone countertops, white walls, vinyl flooring and grey floors.

Michelle Ruber
Design ideas for a small modern enclosed kitchen in Portland with a submerged sink, shaker cabinets, light wood cabinets, concrete worktops, white splashback, ceramic splashback, stainless steel appliances, lino flooring and no island.
Design ideas for a small modern enclosed kitchen in Portland with a submerged sink, shaker cabinets, light wood cabinets, concrete worktops, white splashback, ceramic splashback, stainless steel appliances, lino flooring and no island.

Greg Reigler
Photo of a medium sized modern ensuite bathroom in Other with distressed cabinets, a wall mounted toilet, multi-coloured tiles, porcelain tiles, grey walls, pebble tile flooring, a submerged sink and engineered stone worktops.
Photo of a medium sized modern ensuite bathroom in Other with distressed cabinets, a wall mounted toilet, multi-coloured tiles, porcelain tiles, grey walls, pebble tile flooring, a submerged sink and engineered stone worktops.
Find the right local pro for your project

This well designed pantry has baskets, trays, spice racks and many other pull-outs, which not only organizes the space, but transforms the pantry into an efficient, working area of the kitchen.

Matt
Inspiration for an expansive modern living room in Kansas City with grey walls, dark hardwood flooring and a tiled fireplace surround.
Inspiration for an expansive modern living room in Kansas City with grey walls, dark hardwood flooring and a tiled fireplace surround.

bill timmerman
Design ideas for a modern open plan living room in Phoenix with white walls, a ribbon fireplace, concrete flooring and a wall mounted tv.
Design ideas for a modern open plan living room in Phoenix with white walls, a ribbon fireplace, concrete flooring and a wall mounted tv.
Reload the page to not see this specific ad anymore

This bathroom got a punch of personality with this modern, monochromatic design. Grasscloth wallpaper, new lighting and a stunning vanity brought this space to life.
Rug: Abstract in blue and charcoal, Safavieh
Wallpaper: Barnaby Indigo faux grasscloth by A-Street Prints
Vanity hardware: Mergence in matte black and satin nickel, Amerock
Shower enclosure: Enigma-XO, DreamLine
Shower wall tiles: Flash series in cobalt, 3 by 12 inches, Arizona Tile
Floor tile: Taco Melange Blue, SomerTile

Matte black DOCA kitchen cabinets with black Dekton counters and backsplash.
Photo of a large modern galley open plan kitchen in Newark with a submerged sink, flat-panel cabinets, black cabinets, black splashback, black appliances, light hardwood flooring, an island and black worktops.
Photo of a large modern galley open plan kitchen in Newark with a submerged sink, flat-panel cabinets, black cabinets, black splashback, black appliances, light hardwood flooring, an island and black worktops.
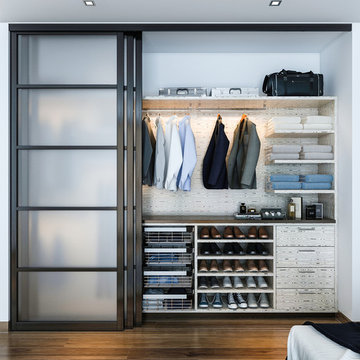
Modern Man's closet with sliding doors
Medium sized modern standard wardrobe for men in Los Angeles.
Medium sized modern standard wardrobe for men in Los Angeles.
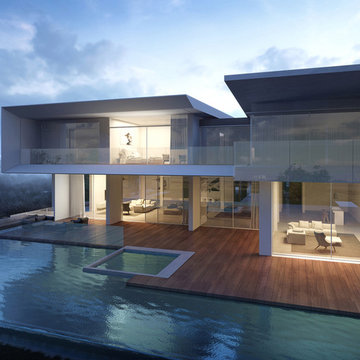
This is an example of an expansive and white modern two floor concrete detached house in Miami with a flat roof and a mixed material roof.
Reload the page to not see this specific ad anymore

Inspiration for a small modern shower room bathroom in Orange County with flat-panel cabinets, dark wood cabinets, an alcove shower, a one-piece toilet, white tiles, porcelain tiles, grey walls, porcelain flooring, a vessel sink, engineered stone worktops, white floors, a hinged door and white worktops.

View of rear yard included custom-colored concrete walls, pavers, riverstone and a built-in bench around a firepit. Sliding Glass wall system by Nanawall. All exterior lighting by Bega.
Catherine Nguyen Photography

Photo of a large modern master bedroom in Baltimore with beige walls, dark hardwood flooring, a ribbon fireplace, a tiled fireplace surround and brown floors.

To create a luxurious showering experience and as though you were being bathed by rain from the clouds high above, a large 16 inch rain shower was set up inside the skylight well.
Photography by Paul Linnebach
Modern Home Design Photos
Reload the page to not see this specific ad anymore

The idea for Scandinavian Hardwoods came after years of countless conversations with homeowners, designers, architects, and builders. The consistent theme: they wanted more than just a beautiful floor. They wanted insight into manufacturing locations (not just the seller or importer) and what materials are used and why. They wanted to understand the product’s environmental impact and it’s effect on indoor air quality and human health. They wanted a compelling story to tell guests about the beautiful floor they’ve chosen. At Scandinavian Hardwoods, we bring all of these elements together while making luxury more accessible.

Michael's Photography
This is an example of a large modern u-shaped open plan kitchen in Minneapolis with a submerged sink, flat-panel cabinets, grey cabinets, granite worktops, white splashback, ceramic splashback, stainless steel appliances, medium hardwood flooring and an island.
This is an example of a large modern u-shaped open plan kitchen in Minneapolis with a submerged sink, flat-panel cabinets, grey cabinets, granite worktops, white splashback, ceramic splashback, stainless steel appliances, medium hardwood flooring and an island.

Modern mix of natural wood and laminate finish for kitchen diner. Appliances include wall mounted angled extractor and built-in ovens.
Inspiration for a medium sized modern u-shaped kitchen/diner in London with a single-bowl sink, flat-panel cabinets, dark wood cabinets, composite countertops, stainless steel appliances, ceramic flooring and an island.
Inspiration for a medium sized modern u-shaped kitchen/diner in London with a single-bowl sink, flat-panel cabinets, dark wood cabinets, composite countertops, stainless steel appliances, ceramic flooring and an island.
5




















