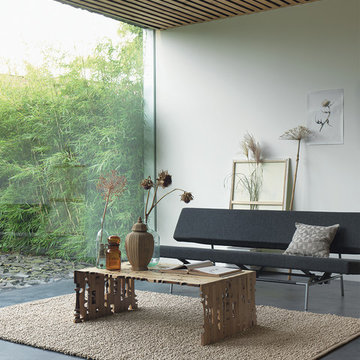Glass Doors Modern Home Design Photos

© Andrea Zanchi Photography
Inspiration for a modern formal open plan living room in Other with white walls, light hardwood flooring, a two-sided fireplace, a plastered fireplace surround and beige floors.
Inspiration for a modern formal open plan living room in Other with white walls, light hardwood flooring, a two-sided fireplace, a plastered fireplace surround and beige floors.
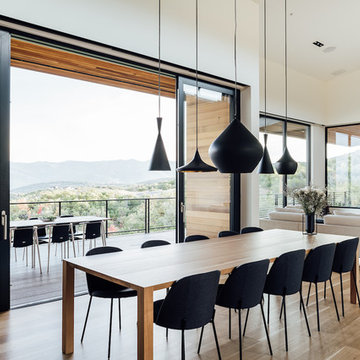
Kerri Fukkai
This is an example of a modern open plan dining room in Salt Lake City with white walls, light hardwood flooring and beige floors.
This is an example of a modern open plan dining room in Salt Lake City with white walls, light hardwood flooring and beige floors.

Andrew Lee
This is an example of a modern kitchen in Other with a submerged sink, flat-panel cabinets, black cabinets, stainless steel appliances, an island, black floors and beige worktops.
This is an example of a modern kitchen in Other with a submerged sink, flat-panel cabinets, black cabinets, stainless steel appliances, an island, black floors and beige worktops.

The existing kitchen was dated and did not offer sufficient and functional storage for a young family.
The colours and finishes specified created the contemporary / industrial feel the client was looking for and the earthy/ natural touches such as the timber shelves provide contrast and mirror the warmth of the flooring. Painting the back wall the same colour as the splash back and cabinetry, create a functional kitchen with a ‘wow’ factor.

This is an example of a white and large modern bungalow glass detached house in Frankfurt with a pitched roof and a tiled roof.

This is an example of a medium sized and black modern two floor concrete house exterior in Aarhus with a flat roof.
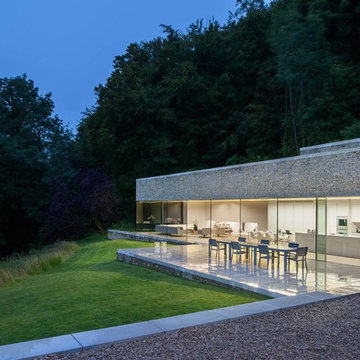
Hufton & Crow
Inspiration for a beige modern bungalow house exterior in Gloucestershire with stone cladding.
Inspiration for a beige modern bungalow house exterior in Gloucestershire with stone cladding.
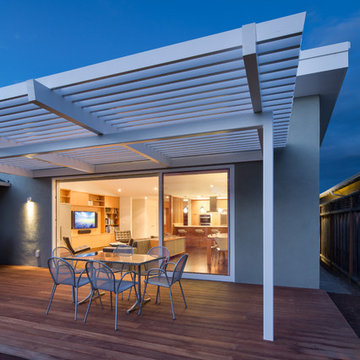
Photo: Tyler Chartier
This is an example of a modern terrace in San Francisco with feature lighting.
This is an example of a modern terrace in San Francisco with feature lighting.
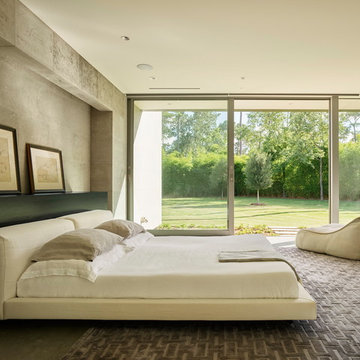
The master suite at the back of the house is soothingly minimal, with the bedroom, spa bathroom and study all opening to secluded gardens. The palette throughout the house juxtaposes white plaster, natural grey poured concrete, and dark wood cabinets.
© Matthew Millman

Design ideas for a medium sized modern single-wall kitchen in London with flat-panel cabinets, grey cabinets, mirror splashback, stainless steel appliances, an island, white floors and white worktops.
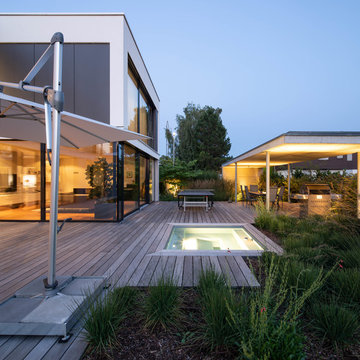
Ralf Just Fotografie, Weilheim
Design ideas for a medium sized modern back terrace in Stuttgart with an outdoor kitchen and no cover.
Design ideas for a medium sized modern back terrace in Stuttgart with an outdoor kitchen and no cover.
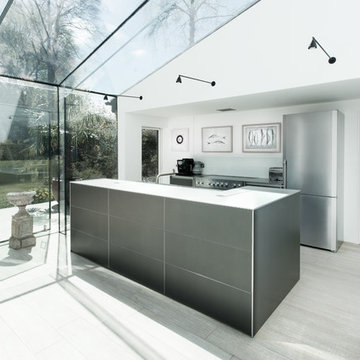
This is an example of a medium sized modern single-wall kitchen in Hampshire with flat-panel cabinets, grey cabinets, quartz worktops, glass sheet splashback, stainless steel appliances, an island, grey floors and white worktops.
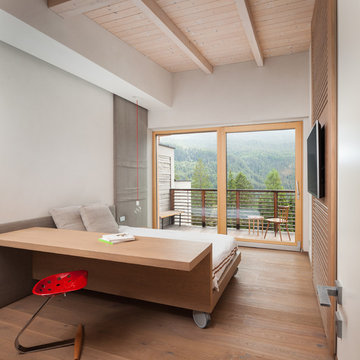
Andrea Zanchi Photography
Design ideas for a modern guest bedroom in Other with white walls, medium hardwood flooring and beige floors.
Design ideas for a modern guest bedroom in Other with white walls, medium hardwood flooring and beige floors.
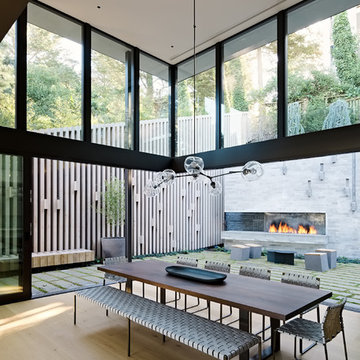
Joe Fletcher
Modern dining room in San Francisco with light hardwood flooring and beige floors.
Modern dining room in San Francisco with light hardwood flooring and beige floors.
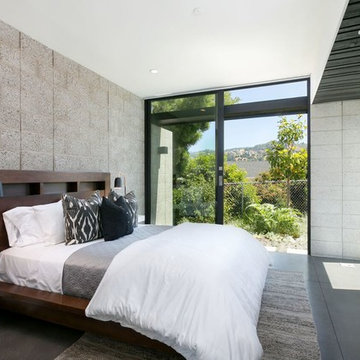
Photo of a modern bedroom in San Francisco with grey walls, concrete flooring and grey floors.
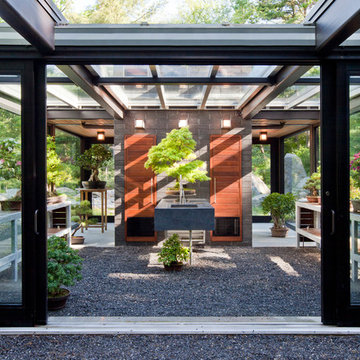
Modern glass house set in the landscape evokes a midcentury vibe. A modern gas fireplace divides the living area with a polished concrete floor from the greenhouse with a gravel floor. The frame is painted steel with aluminum sliding glass door. The front features a green roof with native grasses and the rear is covered with a glass roof.
Photo by: Peter Vanderwarker Photography
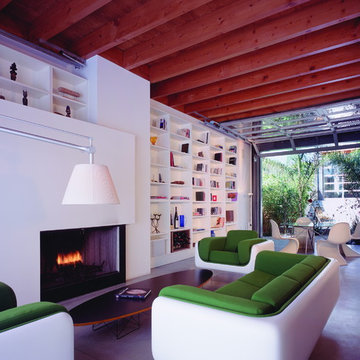
In an effort to exploit the benign climate of Southern California, one of the primary design initiatives was to design spaces for indoor-outdoor living. The glass roll-up doors on the lower level allow spaces that are moderate in their square footage to flow uninterrupted into the exterior (both the central courtyard as well as a landscaped patio in the front of the property) to expand the livable area of the house without constructing additional square footage. @Benny Chan
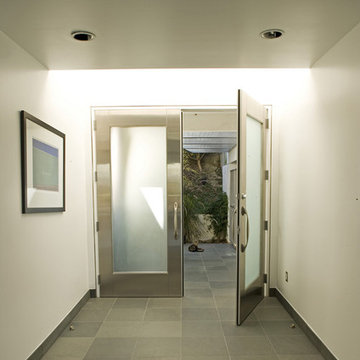
Design ideas for a modern entrance in Los Angeles with white walls, a double front door, a metal front door and slate flooring.
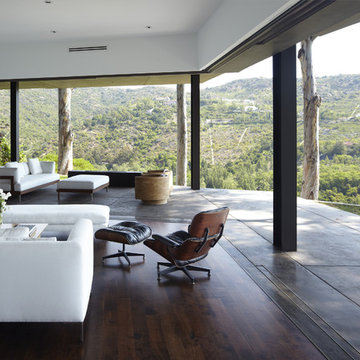
Large telescoping doors disappear to connect the living room to the terrain beyond creating an open corner.
Medium sized modern open plan living room in Los Angeles with white walls and dark hardwood flooring.
Medium sized modern open plan living room in Los Angeles with white walls and dark hardwood flooring.
Glass Doors Modern Home Design Photos
1




















