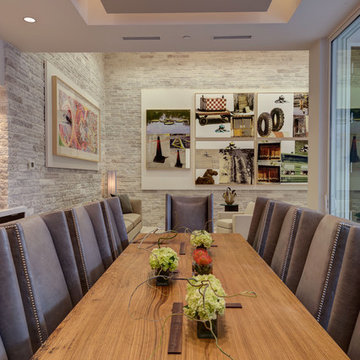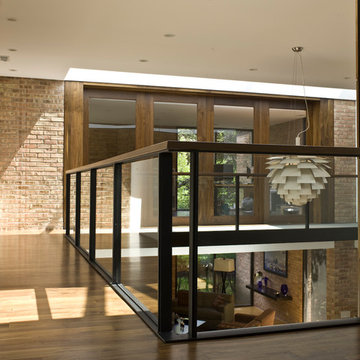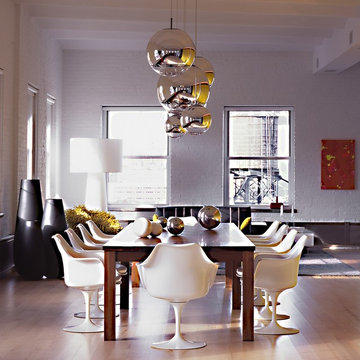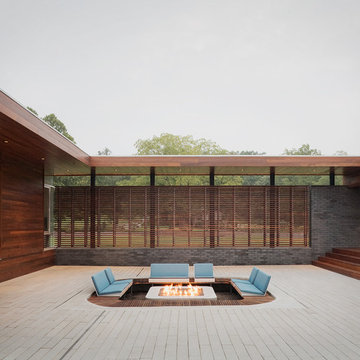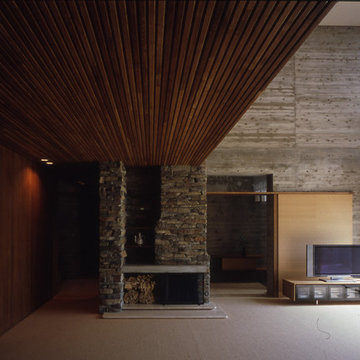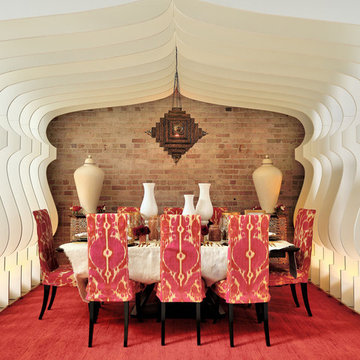Modern Home Design Photos
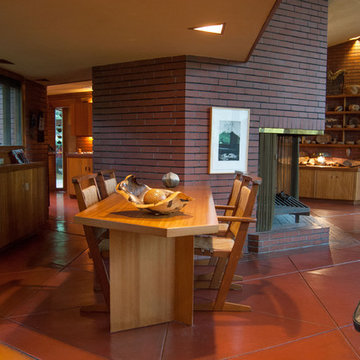
Adrienne DeRosa © 2012 Houzz
Design ideas for a modern dining room in Cleveland with a brick fireplace surround and red floors.
Design ideas for a modern dining room in Cleveland with a brick fireplace surround and red floors.
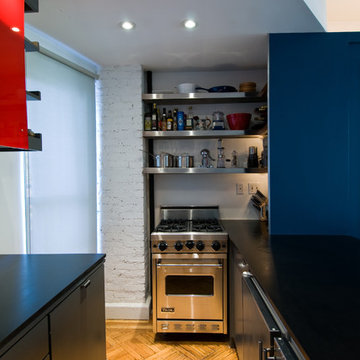
Photo of a modern open plan kitchen in New York with stainless steel appliances, a submerged sink, flat-panel cabinets and blue cabinets.
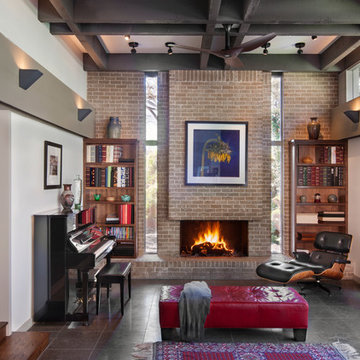
View of the living room after a modern renovation and 2nd story addition to the Balcones Modern Residence in Austin, TX.
Photo Credit: Coles Hairston
Find the right local pro for your project
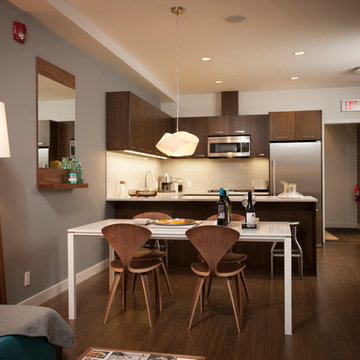
Design ideas for a modern kitchen/diner in Calgary with flat-panel cabinets, dark wood cabinets, beige splashback, glass sheet splashback and stainless steel appliances.
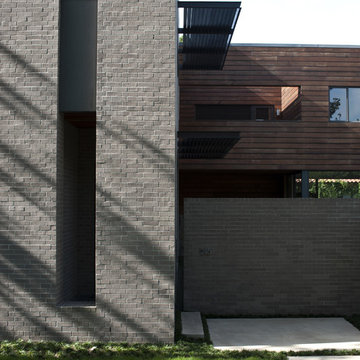
Intersecting volumes of grey brick and cypress wood rain screen define the house. Zinc cladding and trim is used on both volumes to unify the composition. Together these three materials give the house a deep, rich palette that is both approachable and awe inspiring.
Photo by Jack Thompson Photography
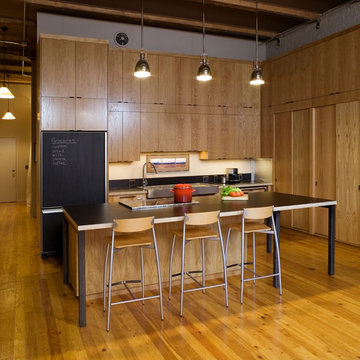
Architect: Carol Sundstrom, AIA
Contractor: Thomas Jacobson Construction, Inc.
Photography: © Dale Lang
Design ideas for a large modern l-shaped kitchen/diner in Seattle with flat-panel cabinets, medium wood cabinets, integrated appliances, a belfast sink, composite countertops, beige splashback, light hardwood flooring and an island.
Design ideas for a large modern l-shaped kitchen/diner in Seattle with flat-panel cabinets, medium wood cabinets, integrated appliances, a belfast sink, composite countertops, beige splashback, light hardwood flooring and an island.
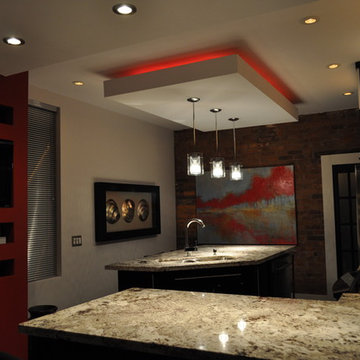
This is an example of a modern kitchen in Toronto with a feature wall.
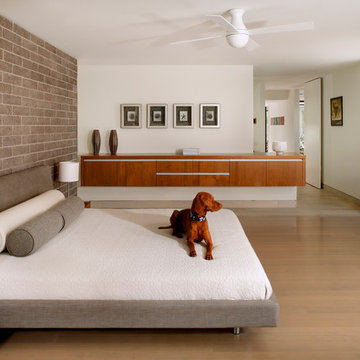
Baxter Imaging, LLC
Modern bedroom in Phoenix with white walls, light hardwood flooring and a feature wall.
Modern bedroom in Phoenix with white walls, light hardwood flooring and a feature wall.
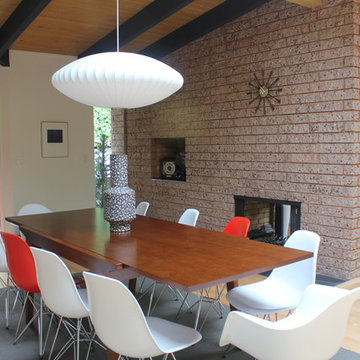
Lauren Hosmer
Photo of a modern dining room in San Francisco with a two-sided fireplace.
Photo of a modern dining room in San Francisco with a two-sided fireplace.
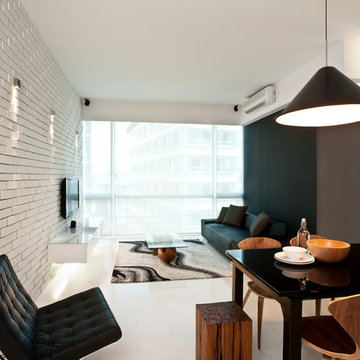
Design ideas for a modern living room in Singapore with no fireplace, a wall mounted tv, multi-coloured walls and white floors.
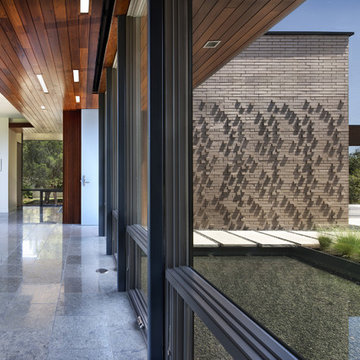
Photography by Whit Preston Photography and Paul Finkel of Piston Design
Design ideas for a modern brick house exterior in Austin.
Design ideas for a modern brick house exterior in Austin.
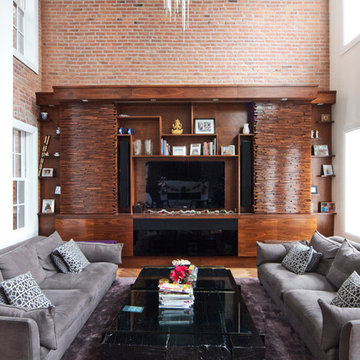
James Stockhorst
Design ideas for a modern living room in New York with white walls and a built-in media unit.
Design ideas for a modern living room in New York with white walls and a built-in media unit.
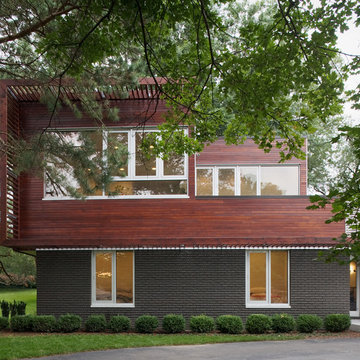
This contemporary renovation makes no concession towards differentiating the old from the new. Rather than razing the entire residence an effort was made to conserve what elements could be worked with and added space where an expanded program required it. Clad with cedar, the addition contains a master suite on the first floor and two children’s rooms and playroom on the second floor. A small vegetated roof is located adjacent to the stairwell and is visible from the upper landing. Interiors throughout the house, both in new construction and in the existing renovation, were handled with great care to ensure an experience that is cohesive. Partition walls that once differentiated living, dining, and kitchen spaces, were removed and ceiling vaults expressed. A new kitchen island both defines and complements this singular space.
The parti is a modern addition to a suburban midcentury ranch house. Hence, the name “Modern with Ranch.”
Modern Home Design Photos
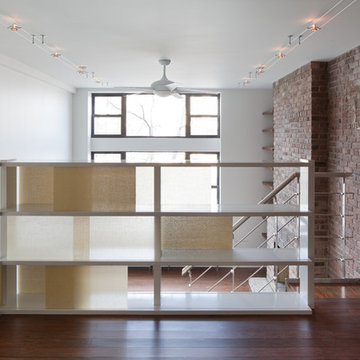
The owners of this 520 square foot, three-level studio loft had a few requests for Turett's design tea,: use sustainable materials throughout; incorporate an eclectic mix of bright colors and textures; gut everything..but preserve two decorative tiles from the existing bathroom for nostalgic value.
TCA drew on its experience with 'green' materials to integrate FSC-certified wood flooring and kitchen cabinets, recycled mosaic glass tiles in the kitchen and bathrooms, no-VOC paint and energy efficient lighting throughout the space. One of the main challenges for TCA was separating the different programmatic areas - ktichen, living room, and sleeping loft -- in an interesting way while maximizing the sense of space in a relatively small volume. The solution was a custom designed double-height screen of movable translucent panels that creates a hybrid room divider, feature wall, shelving system and guard rail.
The three levels distinguished by the system are connected by stainless steel open riser stairs with FSC-certified treads to match the flooring. Creating a setting for the preserved ceramic pieces led to the development of this apartment's one-of-a-kind hidden gem: a 5'x7' powder room wall made of 126 six-inch tiles --each one unique--organized by color gradation.
This complete renovation - from the plumbing fixtures and appliances to the hardware and finishes -- is a perfect example of TCA's ability to integrate sustainable design principles with a client's individual aims.
1




















