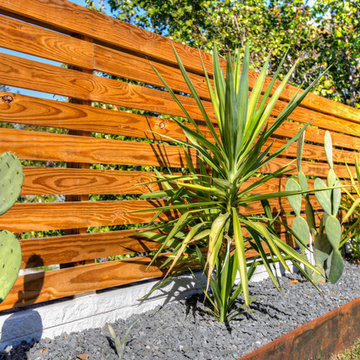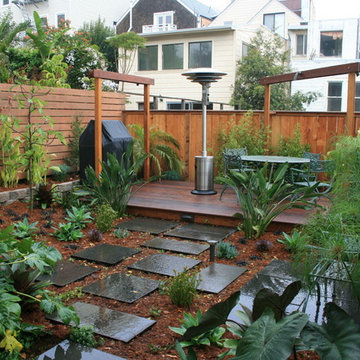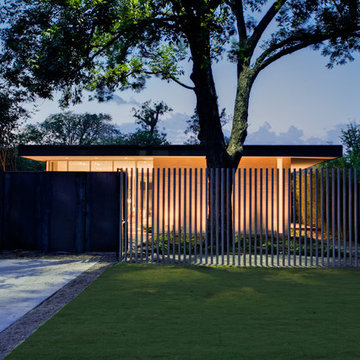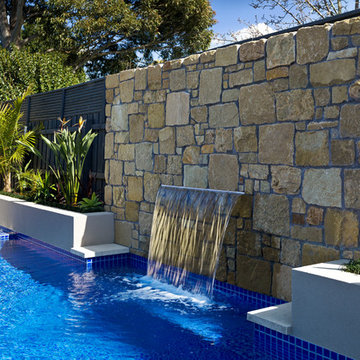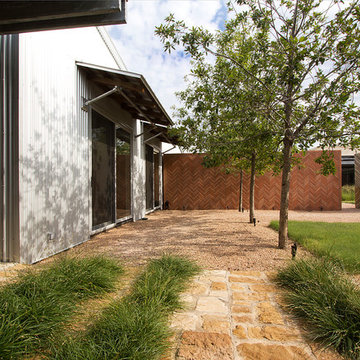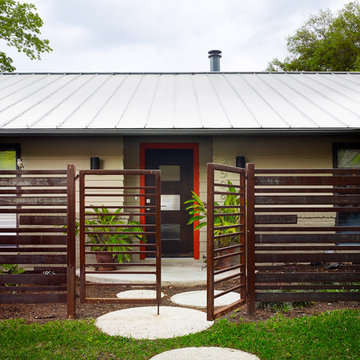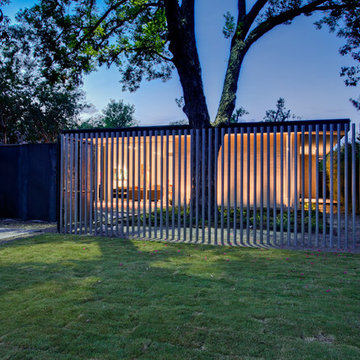Modern Home Design Photos
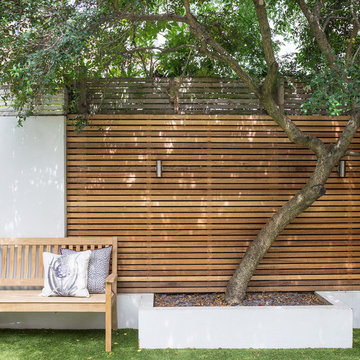
This project involved a complete back to brick refurbishment and 100 metre square enlargement of this Fulham terraced house. The property had not been modernised in 50 years and the practice managed the project from initial design, through planning, tender, construction and fit out. The kitchen was extended to the side and rear in order to create an enormous 45 square metre room where children could play, adults could cook and the whole family could be together. This allowed the formality of the front rooms to be preserved as ‘toy free’, with a grand entrance hall exemplified by the Georgian circular hall table, enclosed drawing room and limestone fireplaces to cater for the parents once little ones were asleep.
Four bedrooms and three bathrooms were carved into the upstairs to include a decadent master bedroom with walk through wardrobes and master en-suite. Element 7 flooring, 18th century antiques and Colefax & Fowler furnishings are combined elegantly with collected art pieces and personal family mementos.
Stats & Fittings: Triple Glazing, Full U/F Heating, Integrated Sonos, CAT 6 Cabling, LED Lighting, Farrow & Ball, Neptune, Element 7, Stone Age, Nina Burgess Carpets, Neptune Kitchen, Lefroy Brooks, Miele, Alternative Bathrooms, English Fireplaces of Distinction

POTS & HORIZONTAL BOARD FENCE, BRADANINI
Photo of a modern back garden fence in San Francisco with gravel and a wood fence.
Photo of a modern back garden fence in San Francisco with gravel and a wood fence.
Find the right local pro for your project
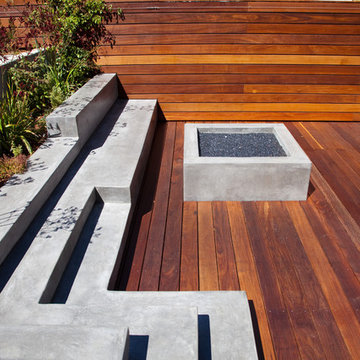
Richard Radford
Design ideas for a large modern back terrace in San Francisco with no cover and fencing.
Design ideas for a large modern back terrace in San Francisco with no cover and fencing.

This small tract home backyard was transformed into a lively breathable garden. A new outdoor living room was created, with silver-grey brazilian slate flooring, and a smooth integral pewter colored concrete wall defining and retaining earth around it. A water feature is the backdrop to this outdoor room extending the flooring material (slate) into the vertical plane covering a wall that houses three playful stainless steel spouts that spill water into a large basin. Koi Fish, Gold fish and water plants bring a new mini ecosystem of life, and provide a focal point and meditational environment. The integral colored concrete wall begins at the main water feature and weaves to the south west corner of the yard where water once again emerges out of a 4” stainless steel channel; reinforcing the notion that this garden backs up against a natural spring. The stainless steel channel also provides children with an opportunity to safely play with water by floating toy boats down the channel. At the north eastern end of the integral colored concrete wall, a warm western red cedar bench extends perpendicular out from the water feature on the outside of the slate patio maximizing seating space in the limited size garden. Natural rusting Cor-ten steel fencing adds a layer of interest throughout the garden softening the 6’ high surrounding fencing and helping to carry the users eye from the ground plane up past the fence lines into the horizon; the cor-ten steel also acts as a ribbon, tie-ing the multiple spaces together in this garden. The plant palette uses grasses and rushes to further establish in the subconscious that a natural water source does exist. Planting was performed outside of the wire fence to connect the new landscape to the existing open space; this was successfully done by using perennials and grasses whose foliage matches that of the native hillside, blurring the boundary line of the garden and aesthetically extending the backyard up into the adjacent open space.
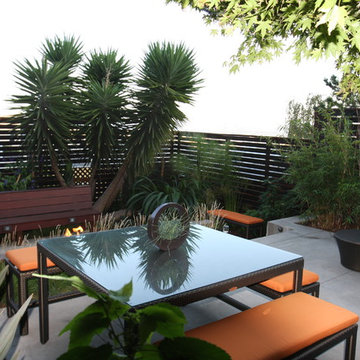
Jude Hellewell and Laura White
Photo of a modern patio in San Francisco with concrete slabs, no cover and fencing.
Photo of a modern patio in San Francisco with concrete slabs, no cover and fencing.
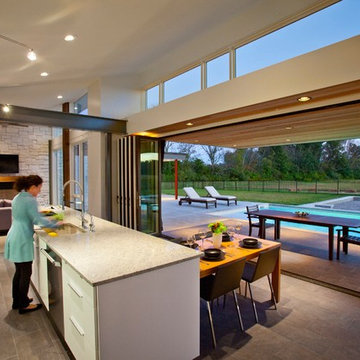
Kitchen with Panda Doors open to exterior dining and pool.
Architect: Drawing Dept
Contractor: Camery Hensley Construction
Photography: Ross Van Pelt
Modern galley kitchen/diner in Cincinnati with a submerged sink, flat-panel cabinets, white cabinets, stainless steel appliances and granite worktops.
Modern galley kitchen/diner in Cincinnati with a submerged sink, flat-panel cabinets, white cabinets, stainless steel appliances and granite worktops.
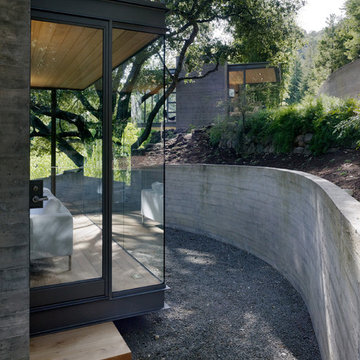
Tim Griffth
This is an example of a small modern bungalow glass house exterior in San Francisco with a flat roof.
This is an example of a small modern bungalow glass house exterior in San Francisco with a flat roof.
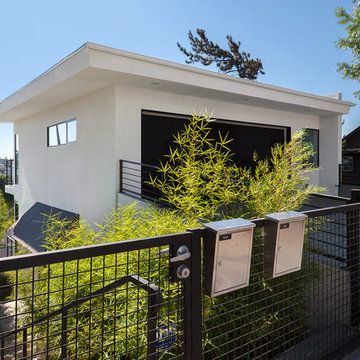
Natalia Knezevic
This is an example of a white modern house exterior in Los Angeles.
This is an example of a white modern house exterior in Los Angeles.
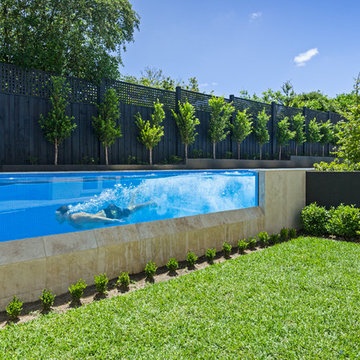
Patrick Redmond Photography
Design ideas for a modern back rectangular lengths swimming pool in Melbourne with fencing.
Design ideas for a modern back rectangular lengths swimming pool in Melbourne with fencing.
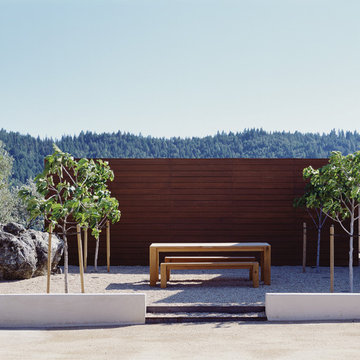
Picnic table, landscape
Inspiration for a modern garden fence in San Francisco with gravel.
Inspiration for a modern garden fence in San Francisco with gravel.
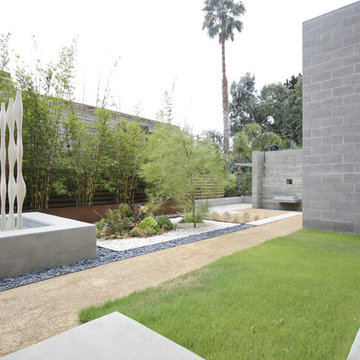
Grounded - Modern Landscape Architecture
This is an example of a modern garden fence in San Diego.
This is an example of a modern garden fence in San Diego.
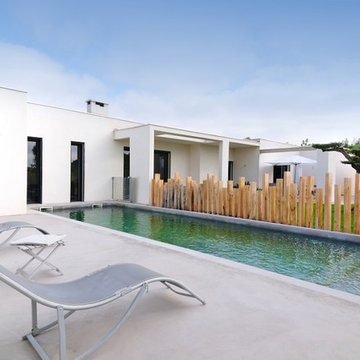
Hugo Da Costa
Photo of a medium sized modern back rectangular lengths swimming pool in Montpellier with concrete slabs and fencing.
Photo of a medium sized modern back rectangular lengths swimming pool in Montpellier with concrete slabs and fencing.
Modern Home Design Photos
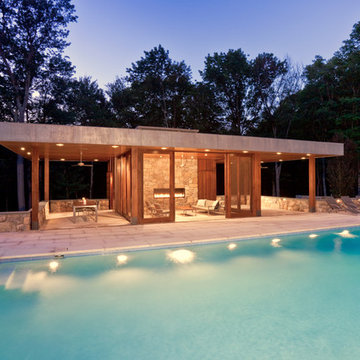
This is an example of a modern rectangular swimming pool in New York with fencing.
1




















