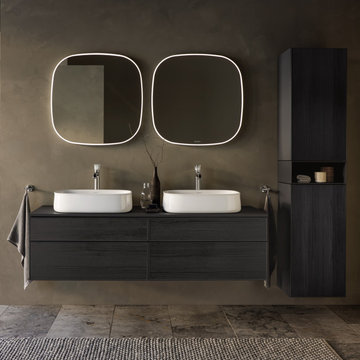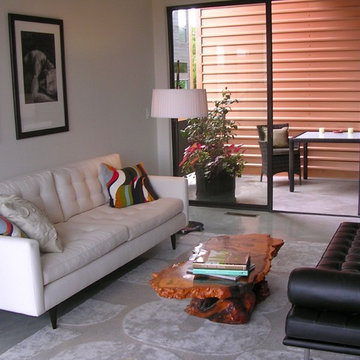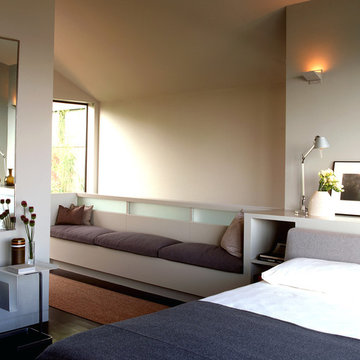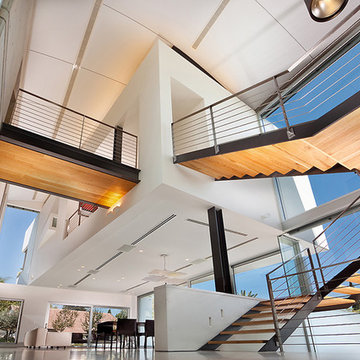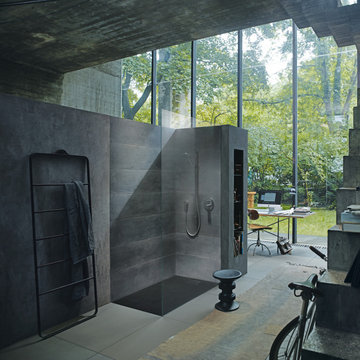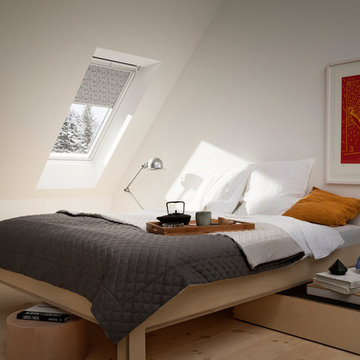Modern Home Design Photos
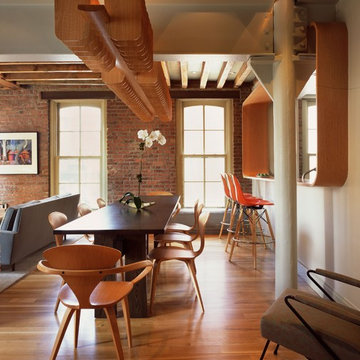
Design ideas for a modern open plan dining room in New York with medium hardwood flooring.
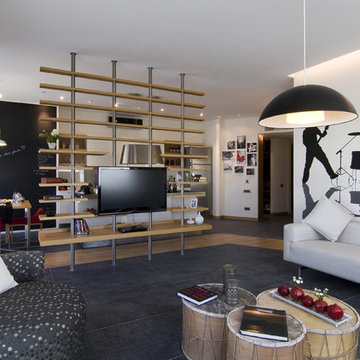
Inspiration for a modern living room in Other with white walls and a wall mounted tv.
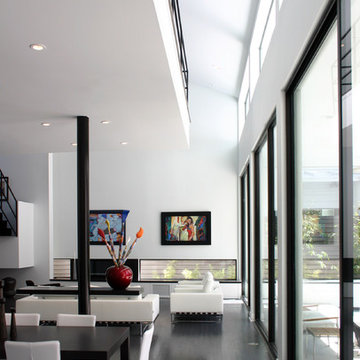
Inspiration for a modern living room in Houston with dark hardwood flooring and black floors.
Find the right local pro for your project
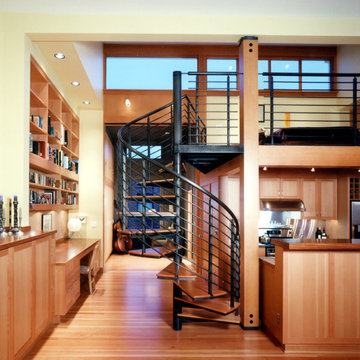
Condominium addition and remodel
Modern living room in Seattle with a reading nook and yellow walls.
Modern living room in Seattle with a reading nook and yellow walls.
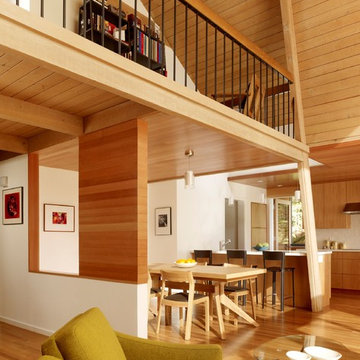
modern kitchen addition and living room/dining room remodel
photos: Cesar Rubio (www.cesarrubio.com)
Modern open plan dining room in San Francisco.
Modern open plan dining room in San Francisco.
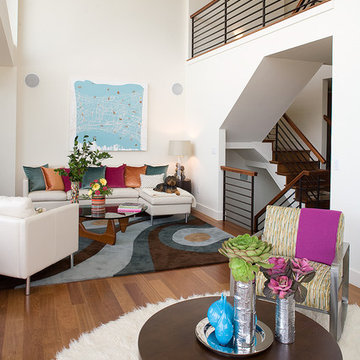
Double-height ceilinged living room. Divided into two seating and entertaining areas. White walls, white leather sectional, and colorful pillows in fuschia, copper, and teal.

Design ideas for a large modern master and grey and white loft bedroom in Nuremberg with white walls, carpet and no fireplace.
Reload the page to not see this specific ad anymore
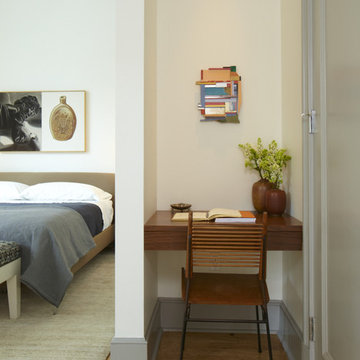
Photo of a modern bedroom in San Francisco with beige walls and medium hardwood flooring.
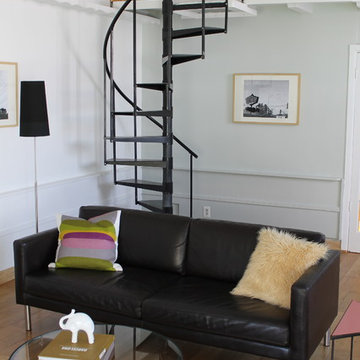
A spiral staircase winds up to a loft space above this modern living room which features a small Mid Century style dark brown leather sofa and round, two-tier coffee table. To the right, a triangle-shaped Mid Century modern table pops in warm pink. B&W original photographs in simple birch frames celebrate iconic LA retro signage. A green and pink pillow ties it all together.
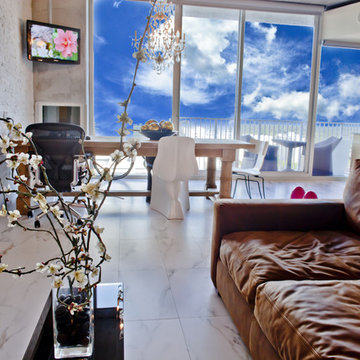
This bachelor pad is a mix of vibrant colors and warm textures. This one bedroom apartment was converted into an ideal loft-like space for the client. They couldn't be happier.
Reload the page to not see this specific ad anymore
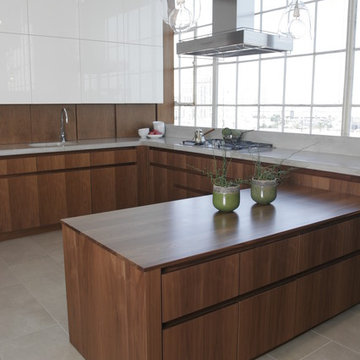
Inspiration for a modern kitchen in Boston with flat-panel cabinets, dark wood cabinets and concrete worktops.
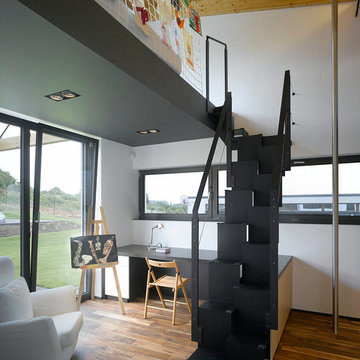
Inspiration for a modern gender neutral kids' bedroom in Other with white walls and medium hardwood flooring.
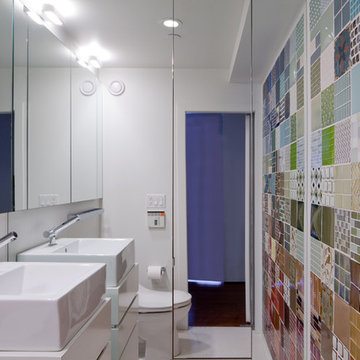
The owners of this 520 square foot, three-level studio loft had a few requests for Turett's design tea,: use sustainable materials throughout; incorporate an eclectic mix of bright colors and textures; gut everything..but preserve two decorative tiles from the existing bathroom for nostalgic value.
TCA drew on its experience with 'green' materials to integrate FSC-certified wood flooring and kitchen cabinets, recycled mosaic glass tiles in the kitchen and bathrooms, no-VOC paint and energy efficient lighting throughout the space. One of the main challenges for TCA was separating the different programmatic areas - ktichen, living room, and sleeping loft -- in an interesting way while maximizing the sense of space in a relatively small volume. The solution was a custom designed double-height screen of movable translucent panels that creates a hybrid room divider, feature wall, shelving system and guard rail.
The three levels distinguished by the system are connected by stainless steel open riser stairs with FSC-certified treads to match the flooring. Creating a setting for the preserved ceramic pieces led to the development of this apartment's one-of-a-kind hidden gem: a 5'x7' powder room wall made of 126 six-inch tiles --each one unique--organized by color gradation.
This complete renovation - from the plumbing fixtures and appliances to the hardware and finishes -- is a perfect example of TCA's ability to integrate sustainable design principles with a client's individual aims.
Modern Home Design Photos
Reload the page to not see this specific ad anymore

The homeowner works from home during the day, so the office was placed with the view front and center. Although a rooftop deck and code compliant staircase were outside the scope and budget of the project, a roof access hatch and hidden staircase were included. The hidden staircase is actually a bookcase, but the view from the roof top was too good to pass up!
Vista Estate Imaging
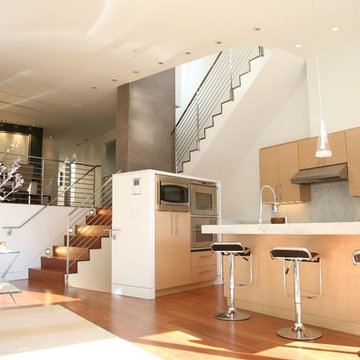
Robert Hatch, photographer, 2011
Inspiration for a modern open plan living room in San Francisco.
Inspiration for a modern open plan living room in San Francisco.
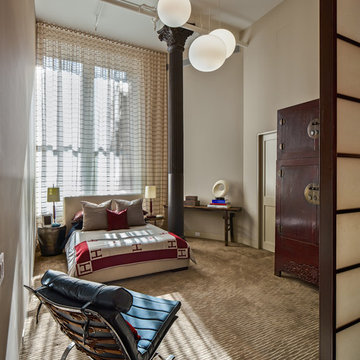
Copyright © David Paler. All rights reserved.
Inspiration for a modern loft bedroom in New York.
Inspiration for a modern loft bedroom in New York.
1




















