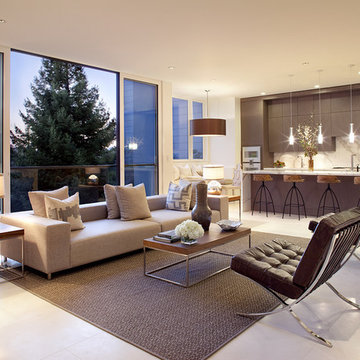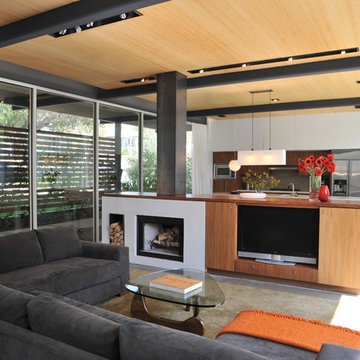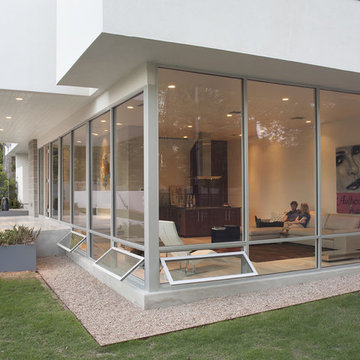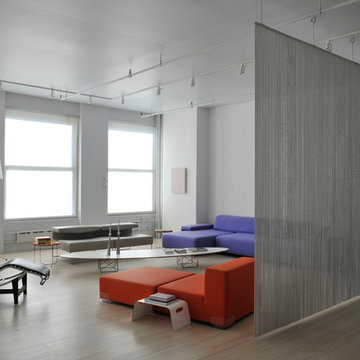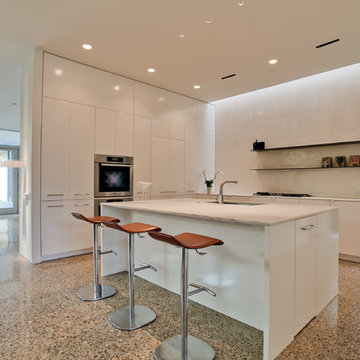Modern Home Design Photos

Living room at Spanish Oak. This home was featured on the Austin NARI 2012 Tour of Homes.
Photography by John R Rogers.
The "rug" is actually comprised of Flor carpet tiles ( http://www.flor.com).

Photograph by Art Gray
Design ideas for a medium sized modern open plan living room in Los Angeles with a reading nook, white walls, concrete flooring, a standard fireplace, a tiled fireplace surround, no tv and grey floors.
Design ideas for a medium sized modern open plan living room in Los Angeles with a reading nook, white walls, concrete flooring, a standard fireplace, a tiled fireplace surround, no tv and grey floors.
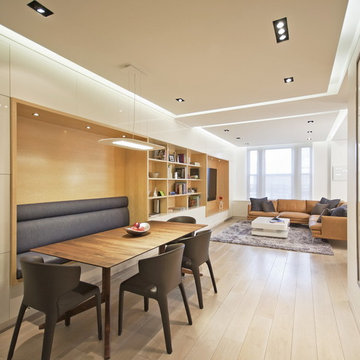
The owners of this prewar apartment on the Upper West Side of Manhattan wanted to combine two dark and tightly configured units into a single unified space. StudioLAB was challenged with the task of converting the existing arrangement into a large open three bedroom residence. The previous configuration of bedrooms along the Southern window wall resulted in very little sunlight reaching the public spaces. Breaking the norm of the traditional building layout, the bedrooms were moved to the West wall of the combined unit, while the existing internally held Living Room and Kitchen were moved towards the large South facing windows, resulting in a flood of natural sunlight. Wide-plank grey-washed walnut flooring was applied throughout the apartment to maximize light infiltration. A concrete office cube was designed with the supplementary space which features walnut flooring wrapping up the walls and ceiling. Two large sliding Starphire acid-etched glass doors close the space off to create privacy when screening a movie. High gloss white lacquer millwork built throughout the apartment allows for ample storage. LED Cove lighting was utilized throughout the main living areas to provide a bright wash of indirect illumination and to separate programmatic spaces visually without the use of physical light consuming partitions. Custom floor to ceiling Ash wood veneered doors accentuate the height of doorways and blur room thresholds. The master suite features a walk-in-closet, a large bathroom with radiant heated floors and a custom steam shower. An integrated Vantage Smart Home System was installed to control the AV, HVAC, lighting and solar shades using iPads.
Find the right local pro for your project
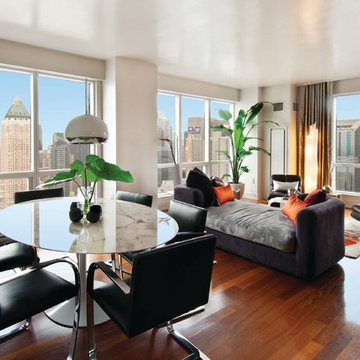
Design ideas for a modern living room curtain in New York with white walls.
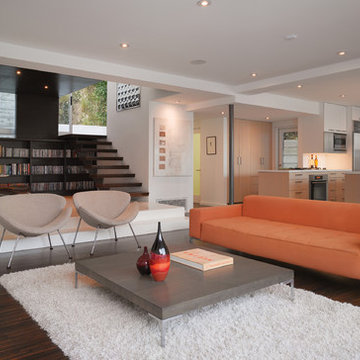
By moving four walls and replacing them with a column and four beams a new open living area was created.
This is an example of a small modern open plan living room in Los Angeles with a reading nook, white walls, dark hardwood flooring and brown floors.
This is an example of a small modern open plan living room in Los Angeles with a reading nook, white walls, dark hardwood flooring and brown floors.
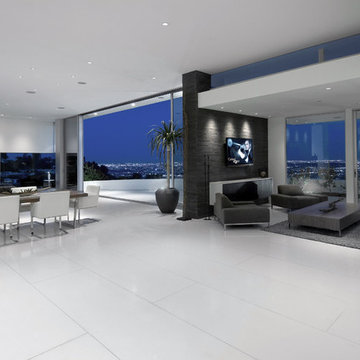
Lower ceilings were left in the kitchen and den so that clerestory windows could enhance the floating nature of the roof above.
Photo: William MacCollum
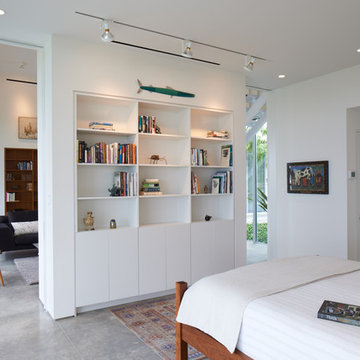
Bruce Cole Photography
Modern bedroom in Other with concrete flooring, white walls and grey floors.
Modern bedroom in Other with concrete flooring, white walls and grey floors.
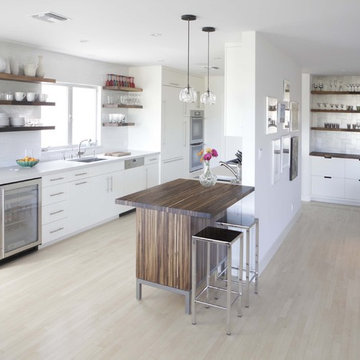
This home was a designed collaboration by the owner, Harvest Architecture and Cliff Spencer Furniture Maker. Our unique materials, reclaimed wine oak, enhanced her design of the kitchen, bar and entryway.

Design ideas for a modern l-shaped open plan kitchen in Melbourne with a submerged sink, flat-panel cabinets, white cabinets, grey splashback, black appliances, concrete flooring, an island, grey floors and grey worktops.
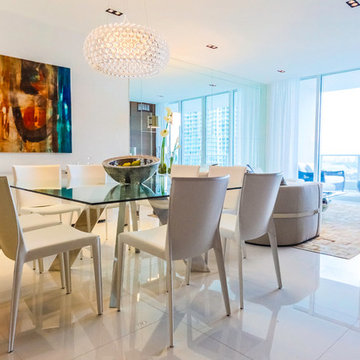
Design ideas for a medium sized modern open plan dining room in Miami with white walls and white floors.
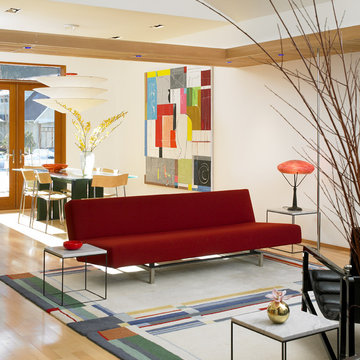
This is an example of a modern open plan living room in Vancouver with beige walls.
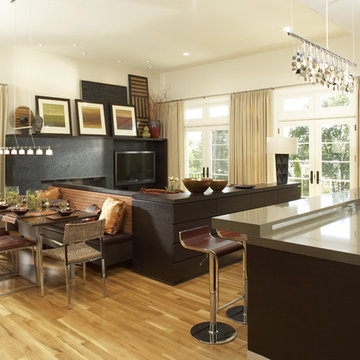
KSID Studio used an imaginative approach to design a room for a visionary client with a large family. The room’s size, combined with the client’s request that it serve multiple functions, created a difficult design dilemma. We had to design the room in a way that turned a small space into one where the client could enjoy a variety of family activities. Our unique seating solutions, resulted in a fabulous room and a functional hub for an active and creative family.
Karen Melvin photography
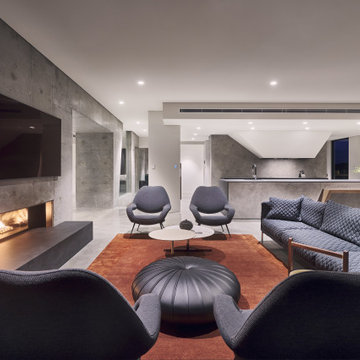
Design ideas for a large modern open plan living room in Perth with grey walls, concrete flooring, a concrete fireplace surround, a wall mounted tv, grey floors and a ribbon fireplace.
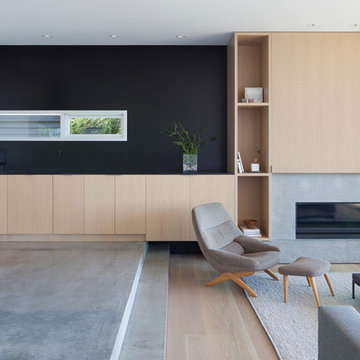
Design ideas for a modern formal open plan living room in Vancouver with black walls, concrete flooring, a ribbon fireplace and a concrete fireplace surround.
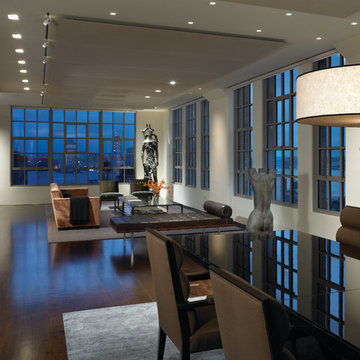
Nathan Kirkman | www.nathankirkman.com
Inspiration for a modern open plan living room in Chicago with beige walls and dark hardwood flooring.
Inspiration for a modern open plan living room in Chicago with beige walls and dark hardwood flooring.
Modern Home Design Photos
1




















