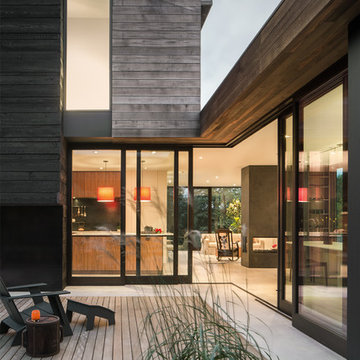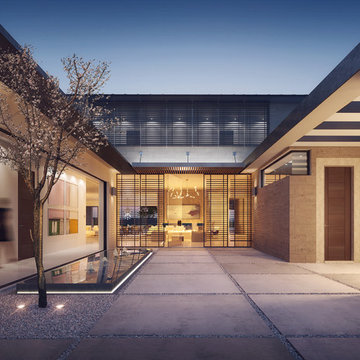Modern House Exterior Ideas and Designs

Photography by Lucas Henning.
Photo of a small and gey modern bungalow detached house in Seattle with stone cladding, a lean-to roof and a metal roof.
Photo of a small and gey modern bungalow detached house in Seattle with stone cladding, a lean-to roof and a metal roof.
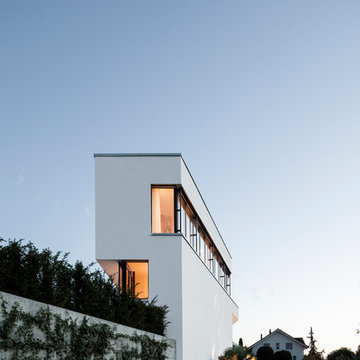
This is an example of an expansive and white modern render detached house in Other with three floors and a flat roof.
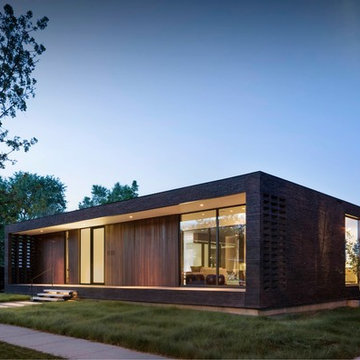
Photographer: Raul Garcia
This is an example of a brown modern bungalow detached house in Phoenix with mixed cladding and a flat roof.
This is an example of a brown modern bungalow detached house in Phoenix with mixed cladding and a flat roof.
Find the right local pro for your project

John Granen
Medium sized modern bungalow detached house with wood cladding and a flat roof.
Medium sized modern bungalow detached house with wood cladding and a flat roof.

The swimming pool sits between the main living wing and the upper level family wing. The master bedroom has a private terrace with forest views. Below is a pool house sheathed with zinc panels with an outdoor shower facing the forest.
Photographer - Peter Aaron

Sunny Daze Photography
Medium sized and beige modern bungalow render detached house in Boise with a shingle roof.
Medium sized and beige modern bungalow render detached house in Boise with a shingle roof.
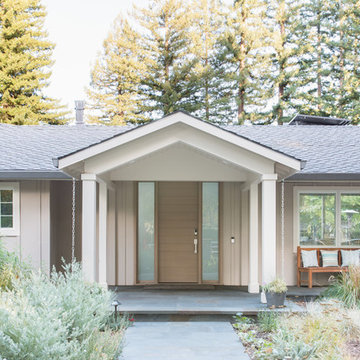
Photo of a medium sized and beige modern bungalow detached house in San Francisco with wood cladding, a pitched roof and a shingle roof.
Reload the page to not see this specific ad anymore

Builder: Brad DeHaan Homes
Photographer: Brad Gillette
Every day feels like a celebration in this stylish design that features a main level floor plan perfect for both entertaining and convenient one-level living. The distinctive transitional exterior welcomes friends and family with interesting peaked rooflines, stone pillars, stucco details and a symmetrical bank of windows. A three-car garage and custom details throughout give this compact home the appeal and amenities of a much-larger design and are a nod to the Craftsman and Mediterranean designs that influenced this updated architectural gem. A custom wood entry with sidelights match the triple transom windows featured throughout the house and echo the trim and features seen in the spacious three-car garage. While concentrated on one main floor and a lower level, there is no shortage of living and entertaining space inside. The main level includes more than 2,100 square feet, with a roomy 31 by 18-foot living room and kitchen combination off the central foyer that’s perfect for hosting parties or family holidays. The left side of the floor plan includes a 10 by 14-foot dining room, a laundry and a guest bedroom with bath. To the right is the more private spaces, with a relaxing 11 by 10-foot study/office which leads to the master suite featuring a master bath, closet and 13 by 13-foot sleeping area with an attractive peaked ceiling. The walkout lower level offers another 1,500 square feet of living space, with a large family room, three additional family bedrooms and a shared bath.
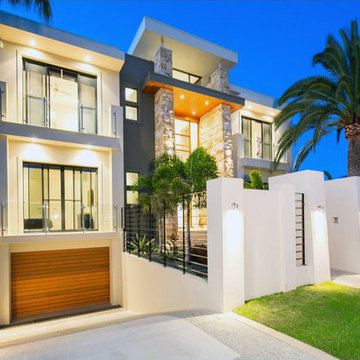
Street frontage is everything when living on the Gold Coast's Sovereign Island. It is for this reason that we have integrated a mix of materials luxury, to create a truly grand road presence. Some of these elements are, solid sandstone entry columns, timber clad feature ceilings, rort iron and rendered highlights. All these elements culminate in a modern two-story high entry with large 1500 wide pivot entry door.
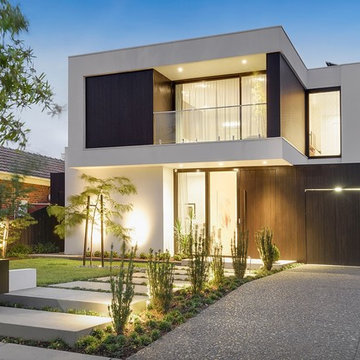
Beginning upstairs, non symmetrical sliding doors, large fixed panel and smaller door, opening onto front balcony.
On ground solid timber door with timber strip cladding, with aluminium frame with double side light.
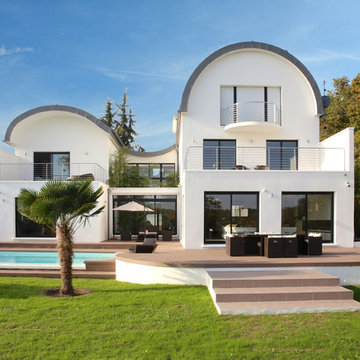
Thierry Fardeau-Brochard
Design ideas for a large and white modern detached house in Paris with three floors.
Design ideas for a large and white modern detached house in Paris with three floors.
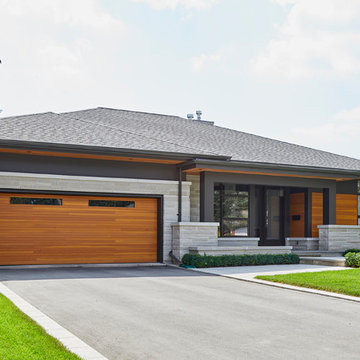
Photo Credit: Jason Hartog Photography
Inspiration for a medium sized and multi-coloured modern bungalow detached house in Toronto with mixed cladding, a hip roof and a shingle roof.
Inspiration for a medium sized and multi-coloured modern bungalow detached house in Toronto with mixed cladding, a hip roof and a shingle roof.
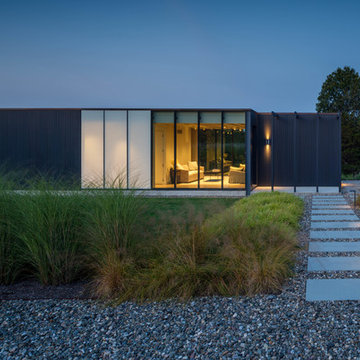
Photographer: Michael Del Rossi
Black modern bungalow detached house in Boston with a flat roof.
Black modern bungalow detached house in Boston with a flat roof.
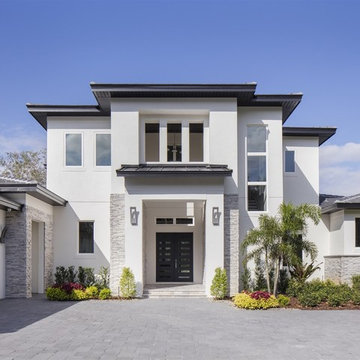
Photo of a large and white modern two floor render detached house in Orlando with a pitched roof and a tiled roof.
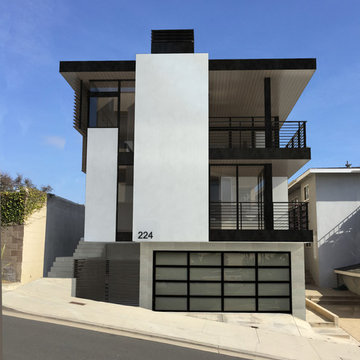
Photo of a large and white modern detached house in Los Angeles with three floors, wood cladding and a flat roof.
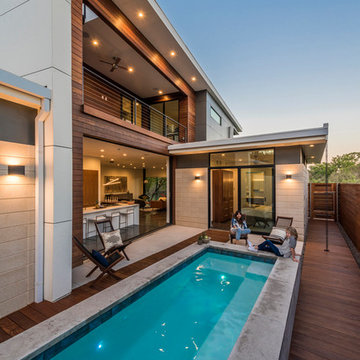
Wade Griffith
Inspiration for a medium sized modern two floor house exterior in Dallas with a flat roof.
Inspiration for a medium sized modern two floor house exterior in Dallas with a flat roof.
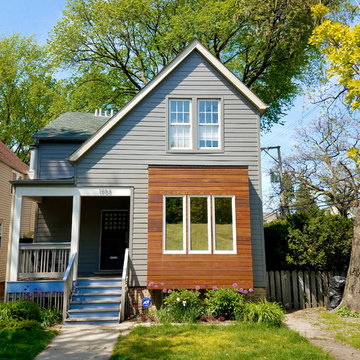
Chicago, IL 60640 Modern Style Home Exterior Remodel with James HardiePlank Lap Siding in new color Aged Pewter and HardieTrim in Sandstone Beige, IPE and Integrity from Marvin Windows.
Modern House Exterior Ideas and Designs
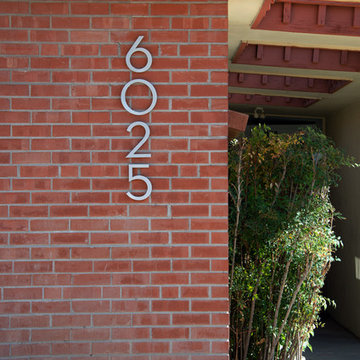
8" Palm Springs Aluminum Modern House Numbers (modernhousenumbers.com)
Available in 4”, 6”, 8”, 12” or 15” high. Aluminum numbers are 3/8” thick, brushed aluminum with a high quality clear coat and a ½” standoff providing a subtle shadow.
5

