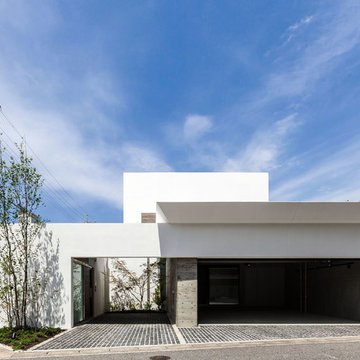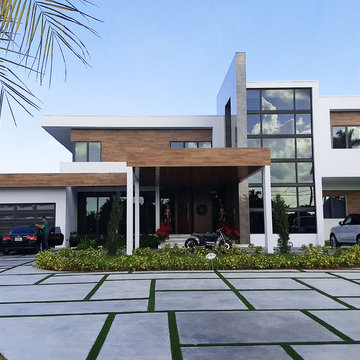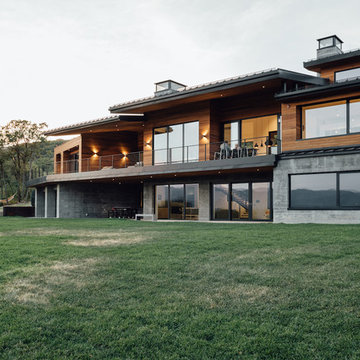Modern House Exterior Ideas and Designs
Refine by:
Budget
Sort by:Popular Today
101 - 120 of 166,531 photos
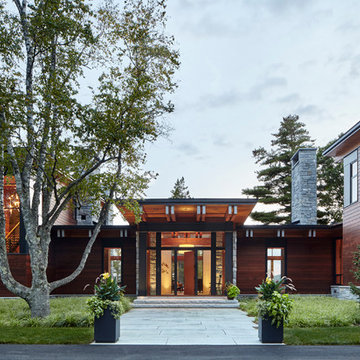
The Lake Point House is an interpretation of New Hampshire's lakeshore vernacular. While designed to maximize the lake experience, the house is carefully concealed from the shore and positioned to preserve trees and site features. The lake side of the house is a continuous wall of glass, capped by timbered eaves and anchored by monumental stone chimneys. Along the main entry sequence, the view is revealed through a series of thresholds that mark the progression of arrival and appreciation of this treasured place.
Find the right local pro for your project

Dennis Radermacher
Inspiration for a small and black modern two floor flat in Christchurch with metal cladding, a pitched roof and a metal roof.
Inspiration for a small and black modern two floor flat in Christchurch with metal cladding, a pitched roof and a metal roof.

This is an example of a large and gey modern bungalow detached house in San Francisco with mixed cladding, a hip roof and a green roof.

Denver Modern with natural stone accents.
This is an example of a medium sized and gey modern detached house in Denver with three floors, stone cladding and a flat roof.
This is an example of a medium sized and gey modern detached house in Denver with three floors, stone cladding and a flat roof.
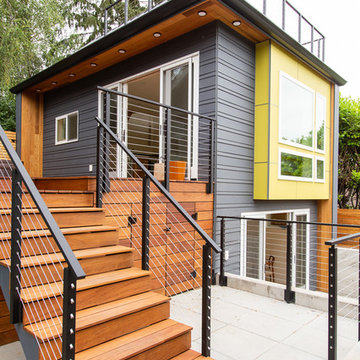
An innovative, 2+ story DADU (Detached Auxiliary Dwelling Unit) significantly expanded available living space, without tackling the structural challenges of increasing the existing home.
photos by Brian Hartman
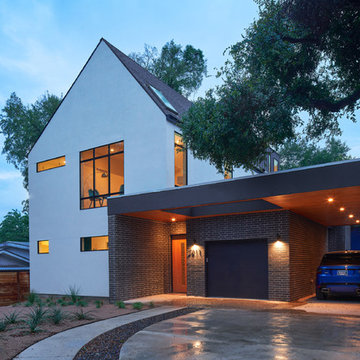
Leonid Furmansky
This is an example of a medium sized and white modern render detached house in Austin with three floors, a pitched roof and a shingle roof.
This is an example of a medium sized and white modern render detached house in Austin with three floors, a pitched roof and a shingle roof.
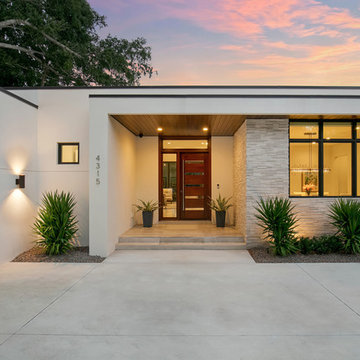
Photographer: Ryan Gamma
Design ideas for a medium sized and white modern bungalow render detached house in Tampa with a flat roof.
Design ideas for a medium sized and white modern bungalow render detached house in Tampa with a flat roof.
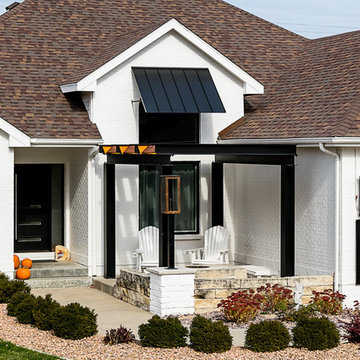
Design ideas for a medium sized and white modern bungalow detached house in Other with stone cladding, a hip roof and a shingle roof.
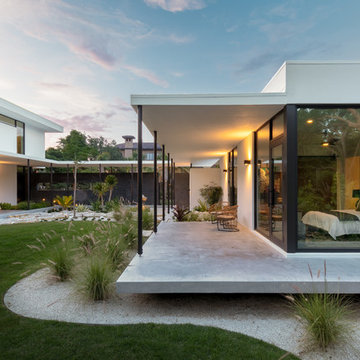
Ryan Gamma Photography
This is an example of a large and white modern two floor detached house in Tampa with a flat roof.
This is an example of a large and white modern two floor detached house in Tampa with a flat roof.
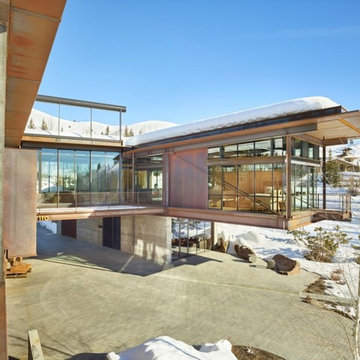
Bigwood Residence by Olson Kundig. Kinetic façades by Dynamic Architectural and Turner Exhibits.
Design ideas for a modern detached house in Other.
Design ideas for a modern detached house in Other.

Marie-Caroline Lucat
This is an example of a medium sized and black modern two floor detached house in Montpellier with metal cladding and a flat roof.
This is an example of a medium sized and black modern two floor detached house in Montpellier with metal cladding and a flat roof.

23坪の土地を最大限に活かしながらシンプルで優しい外観。アイアン手すりも角ばらないようDesignしました。
Photo of a small and white modern two floor render detached house in Other.
Photo of a small and white modern two floor render detached house in Other.

Kelly Ann Photos
Design ideas for a large and gey modern two floor detached house in Columbus with stone cladding, a hip roof and a shingle roof.
Design ideas for a large and gey modern two floor detached house in Columbus with stone cladding, a hip roof and a shingle roof.
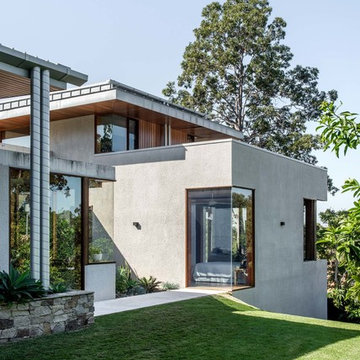
External facade, designed by Shaun Lockyer and photographed by Cathy Schusler.
Photo of a modern house exterior in Brisbane.
Photo of a modern house exterior in Brisbane.

Beirut 2012
Die großen, bislang ungenutzten Flachdächer mitten in den Städten zu erschließen, ist der
Grundgedanke, auf dem die Idee des
Loftcube basiert. Der Berliner Designer Werner Aisslinger will mit leichten, mobilen
Wohneinheiten diesen neuen, sonnigen
Lebensraum im großen Stil eröffnen und
vermarkten. Nach zweijährigen Vorarbeiten
präsentierten die Planer im Jahr 2003 den
Prototypen ihrer modularen Wohneinheiten
auf dem Flachdach des Universal Music
Gebäudes in Berlin.
Der Loftcube besteht aus einem Tragwerk mit aufgesteckten Fassadenelementen und einem variablen inneren Ausbausystem. Schneller als ein ein Fertighaus ist er innerhalb von 2-3 Tagen inklusive Innenausbau komplett aufgestellt. Zudem lässt sich der Loftcube in der gleichen Zeit auch wieder abbauen und an einen anderen Ort transportieren. Der Loftcube bietet bei Innenabmessungen von 6,25 x 6,25 m etwa 39 m2 Wohnfläche. Die nächst größere Einheit bietet bei rechteckigem Grundriss eine Raumgröße von 55 m2. Ausgehend von diesen Grundmodulen können - durch Brücken miteinander verbundener Einzelelemente - ganze Wohnlandschaften errichtet werden. Je nach Anforderung kann so die Wohnfläche im Laufe der Zeit den Bedürfnissen der Nutzer immer wieder angepasst werden. Die gewünschte Mobilität gewährleistet die auf
Containermaße begrenzte Größe aller
Bauteile. design: studio aisslinger Foto: Aisslinger
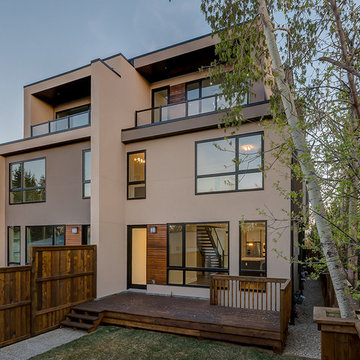
Rear entry to duplexes from garage
Inspiration for a medium sized modern render semi-detached house in Calgary with three floors.
Inspiration for a medium sized modern render semi-detached house in Calgary with three floors.
Modern House Exterior Ideas and Designs

Second story was added to original 1917 brick single story home. New modern steel canopy over front porch to disguise the area of the addition. Cedar shake shingles on gable of second floor. Matching brick brought up to the second floor on the left. Photo by Jess Blackwell
6
