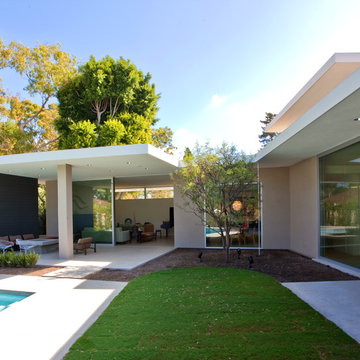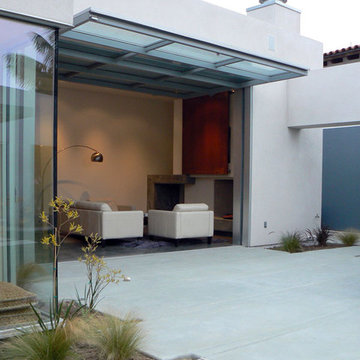Glass Doors Modern House Exterior Ideas and Designs
Refine by:
Budget
Sort by:Popular Today
1 - 20 of 111 photos
Item 1 of 3
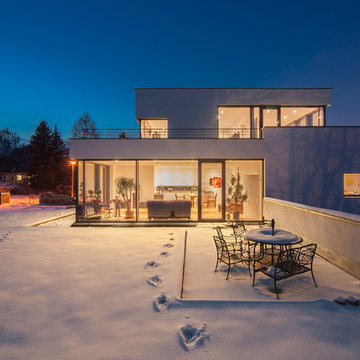
Medium sized and white modern two floor glass house exterior in Dresden with a flat roof.

The centre piece of the works was a single storey ground floor extension that extended the kitchen and usable living space, whilst connecting the house with the garden thanks to the Grand Slider II aluminium sliding doors and a large fixed frame picture window.
Architect: Simon Whitehead Architects
Photographer: Bill Bolton
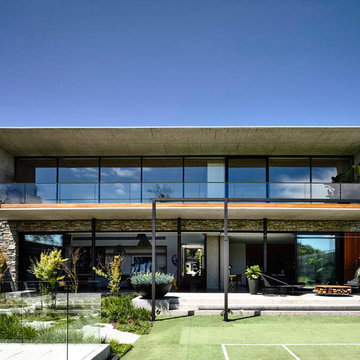
This is an example of a gey modern two floor detached house in Melbourne with stone cladding and a flat roof.
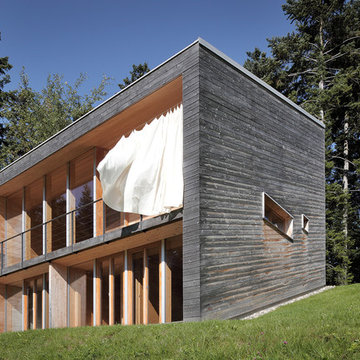
RADON photography
This is an example of a brown modern two floor house exterior in Other with wood cladding and a lean-to roof.
This is an example of a brown modern two floor house exterior in Other with wood cladding and a lean-to roof.
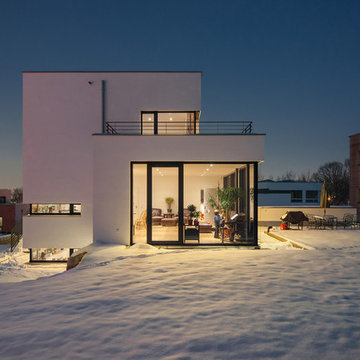
Inspiration for a white and medium sized modern house exterior in Other with three floors and a flat roof.
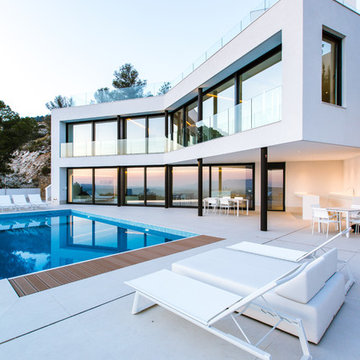
This is an example of a large and white modern two floor detached house in Alicante-Costa Blanca with a flat roof.

This is an example of a medium sized and black modern two floor concrete house exterior in Aarhus with a flat roof.
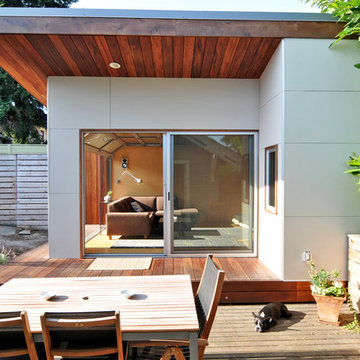
This small project in the Portage Bay neighborhood of Seattle replaced an existing garage with a functional living room.
Tucked behind the owner’s traditional bungalow, this modern room provides a retreat from the house and activates the outdoor space between the two buildings.
The project houses a small home office as well as an area for watching TV and sitting by the fireplace. In the summer, both doors open to take advantage of the surrounding deck and patio.
Photographs by Nataworry Photography
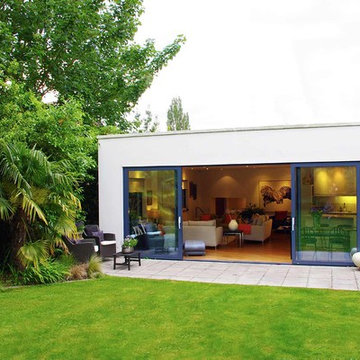
Large full height sliding windows and doors leading from living room out to the garden, allowing the interior and exterior to function as one.
Expansive and white modern bungalow glass house exterior in London with a flat roof.
Expansive and white modern bungalow glass house exterior in London with a flat roof.
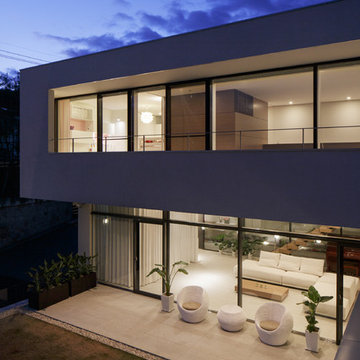
恵まれた眺望を活かす、開放的な 空間。 斜面地に計画したRC+S造の住宅。恵まれた眺望を活かすこと、庭と一体となった開放的な空間をつくることが望まれた。そこで高低差を利用して、道路から一段高い基壇を設け、その上にフラットに広がる芝庭と主要な生活空間を配置した。庭を取り囲むように2つのヴォリュームを組み合わせ、そこに生まれたL字型平面にフォーマルリビング、ダイニング、キッチン、ファミリーリビングを設けている。これらはひとつながりの空間であるが、フロアレベルに細やかな高低差を設けることで、パブリックからプライベートへ、少しずつ空間の親密さが変わるように配慮した。家族のためのプライベートルームは、2階に浮かべたヴォリュームの中におさめてあり、眼下に広がる眺望を楽しむことができる。
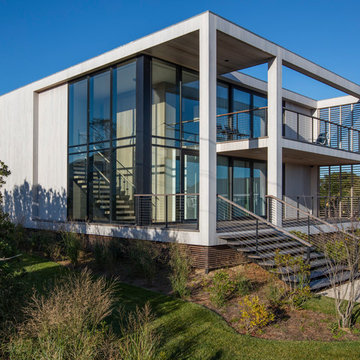
Modern cube home with floor to ceiling glass walls. Keuka Studios fabricated both the cable railing on the exterior and glass stair railing on the interior, for this stunning home.
Railings by Keuka Studios
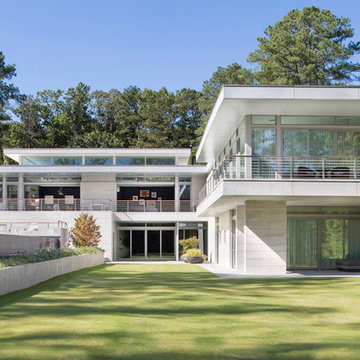
South view. John Clemmer Photography
Inspiration for a large modern two floor detached house in Atlanta with a flat roof.
Inspiration for a large modern two floor detached house in Atlanta with a flat roof.
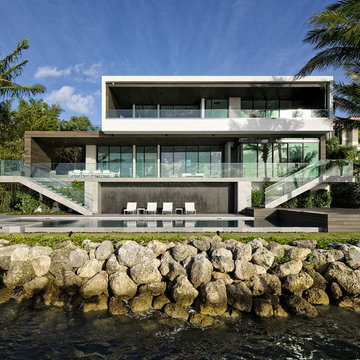
Photography © Claudio Manzoni
This is an example of a large and multi-coloured modern detached house in Miami with three floors, mixed cladding and a flat roof.
This is an example of a large and multi-coloured modern detached house in Miami with three floors, mixed cladding and a flat roof.
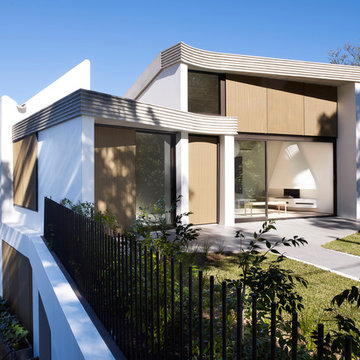
Photo of a white modern detached house in Sydney with three floors, mixed cladding and a flat roof.
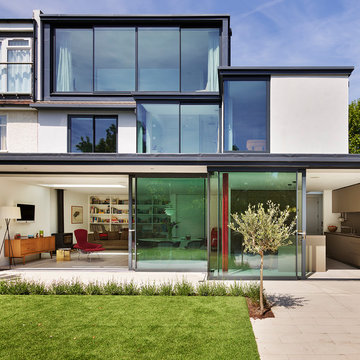
Kitchen Architecture - bulthaup b3 furniture in clay with a stainless steel work surface.
Inspiration for a large and white modern render semi-detached house in Other with three floors and a flat roof.
Inspiration for a large and white modern render semi-detached house in Other with three floors and a flat roof.
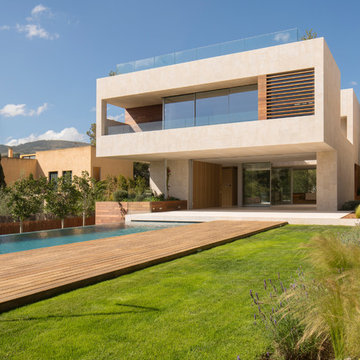
Large and beige modern two floor detached house in Barcelona with stone cladding and a flat roof.

An award winning project to transform a two storey Victorian terrace house into a generous family home with the addition of both a side extension and loft conversion.
The side extension provides a light filled open plan kitchen/dining room under a glass roof and bi-folding doors gives level access to the south facing garden. A generous master bedroom with en-suite is housed in the converted loft. A fully glazed dormer provides the occupants with an abundance of daylight and uninterrupted views of the adjacent Wendell Park.
Winner of the third place prize in the New London Architecture 'Don't Move, Improve' Awards 2016
Photograph: Salt Productions
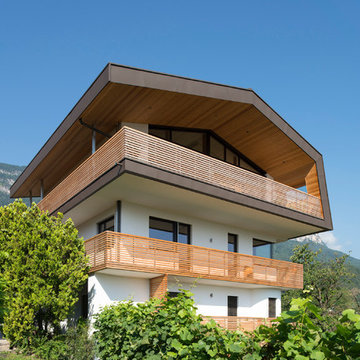
Inspiration for a multi-coloured modern render detached house in Other with three floors and a pitched roof.
Glass Doors Modern House Exterior Ideas and Designs
1
