Modern House Exterior with a Grey Roof Ideas and Designs
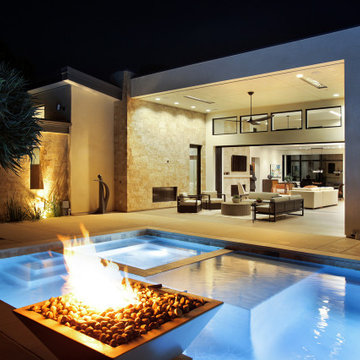
Photo of a large and beige modern bungalow detached house in Orange County with stone cladding, a lean-to roof, a metal roof and a grey roof.
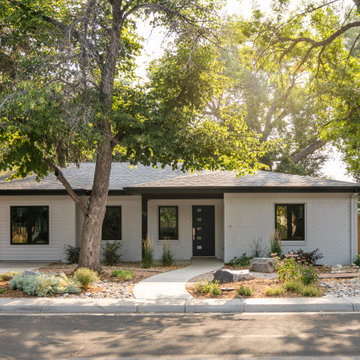
A fun full house remodel of a home originally built in 1946. We opted for a crisp, black and white exterior to flow with the modern, minimalistic vibe on the interior.

Design ideas for a large and gey modern split-level rear detached house in Providence with mixed cladding, a pitched roof, a metal roof, a grey roof and shiplap cladding.
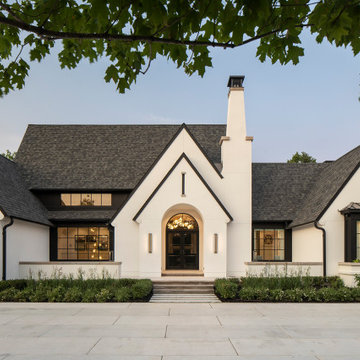
Arial view Modern European exterior
Photo of a medium sized and white modern detached house in Minneapolis with a grey roof and three floors.
Photo of a medium sized and white modern detached house in Minneapolis with a grey roof and three floors.
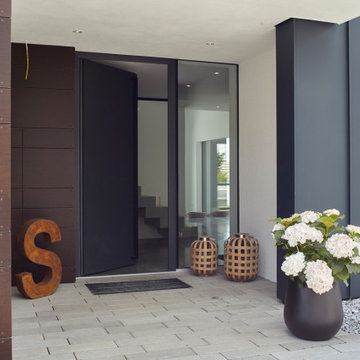
Gey modern detached house in Stuttgart with three floors, metal cladding, a pitched roof, a metal roof and a grey roof.

Rendering - Prospetto sud
Inspiration for a medium sized and white modern two floor detached house in Venice with a half-hip roof, a metal roof and a grey roof.
Inspiration for a medium sized and white modern two floor detached house in Venice with a half-hip roof, a metal roof and a grey roof.
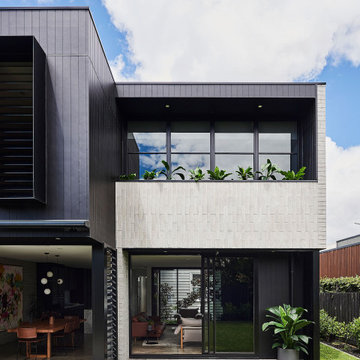
Photo of a medium sized and white modern two floor brick detached house in Geelong with a flat roof, a metal roof and a grey roof.
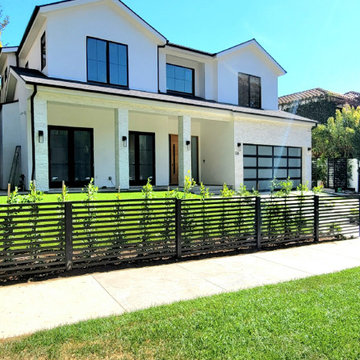
New construction modern cape cod
Photo of a large and white modern two floor render detached house in Los Angeles with a shingle roof and a grey roof.
Photo of a large and white modern two floor render detached house in Los Angeles with a shingle roof and a grey roof.
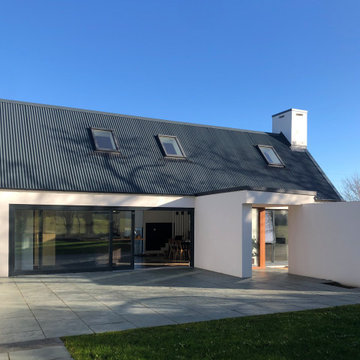
Living Block view from rear garden
Design ideas for a medium sized and white modern two floor detached house in Dublin with metal cladding, a pitched roof, a metal roof and a grey roof.
Design ideas for a medium sized and white modern two floor detached house in Dublin with metal cladding, a pitched roof, a metal roof and a grey roof.
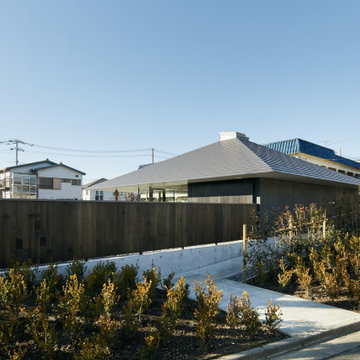
(C) Forward Stroke Inc.
Photo of a small modern bungalow detached house in Other with a metal roof and a grey roof.
Photo of a small modern bungalow detached house in Other with a metal roof and a grey roof.
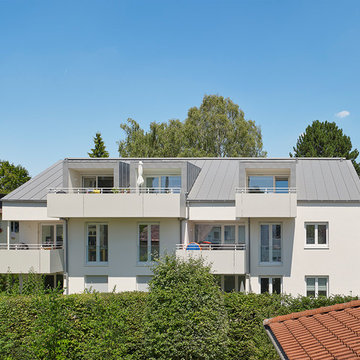
Achim Birnbaum Architekturfotografie
Large and white modern concrete house exterior in Stuttgart with a pitched roof and a grey roof.
Large and white modern concrete house exterior in Stuttgart with a pitched roof and a grey roof.
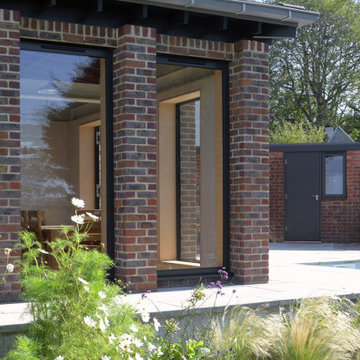
Inspiration for a medium sized and red modern two floor brick and rear house exterior in Buckinghamshire with a metal roof and a grey roof.
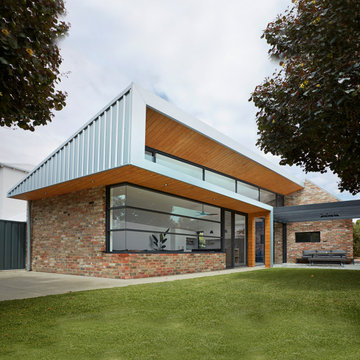
Sharp House Rear Yard View
This is an example of a small and multi-coloured modern bungalow brick and rear house exterior in Perth with a lean-to roof, a metal roof and a grey roof.
This is an example of a small and multi-coloured modern bungalow brick and rear house exterior in Perth with a lean-to roof, a metal roof and a grey roof.

Photo of a medium sized and multi-coloured modern detached house in Other with three floors, stone cladding, a hip roof, a metal roof, a grey roof and shiplap cladding.

Beautifully balanced and serene desert landscaped modern build with standing seam metal roofing and seamless solar panel array. The simplistic and stylish property boasts huge energy savings with the high production solar array.

Baitul Iman Residence is a modern design approach to design the Triplex Residence for a family of 3 people. The site location is at the Bashundhara Residential Area, Dhaka, Bangladesh. Land size is 3 Katha (2160 sft). Ground Floor consist of parking, reception lobby, lift, stair and the other ancillary facilities. On the 1st floor, there is an open formal living space with a large street-view green terrace, Open kitchen and dining space. This space is connected to the open family living on the 2nd floor by a sculptural stair. There are one-bedroom with attached toilet and a common toilet on 1st floor. Similarly on the 2nd the floor there are Three-bedroom with attached toilet. 3rd floor is consist of a gym, laundry facilities, bbq space and an open roof space with green lawns.
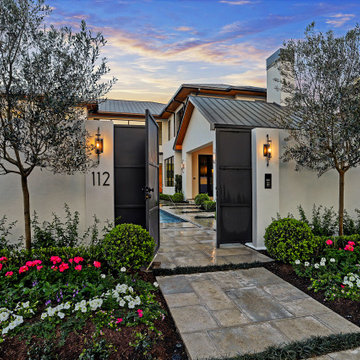
Design ideas for a large modern two floor render detached house in Houston with a hip roof, a metal roof and a grey roof.
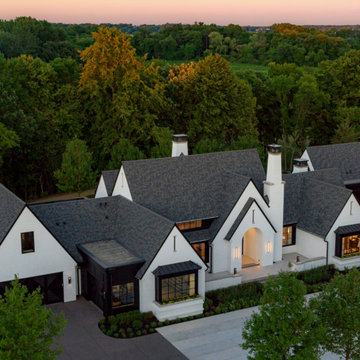
Modern European exterior
Inspiration for a medium sized and white modern detached house in Minneapolis with a grey roof and three floors.
Inspiration for a medium sized and white modern detached house in Minneapolis with a grey roof and three floors.

Fachada Cerramiento - Se planteo una fachada semipermeable en cuya superficie predomina el hormigón, pero al cual se le añade detalles en madera y pintura en color gris oscuro. Como detalle especial se le realizan unas perforaciones circulares al cerramiento, que representan movimiento y los 9 meses de gestación humana.
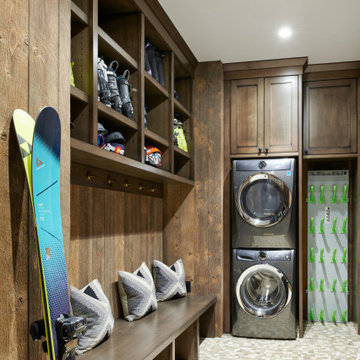
Large and brown modern detached house in Other with three floors, wood cladding, a pitched roof, a metal roof, a grey roof and board and batten cladding.
Modern House Exterior with a Grey Roof Ideas and Designs
1