Modern House Exterior with a Hip Roof Ideas and Designs
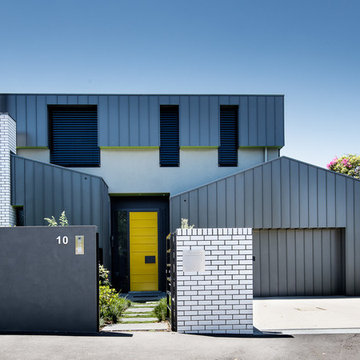
Photo by Thomas Dalhoff
Inspiration for a large and gey modern two floor detached house in Melbourne with metal cladding, a hip roof and a metal roof.
Inspiration for a large and gey modern two floor detached house in Melbourne with metal cladding, a hip roof and a metal roof.

Front elevation closeup modern prairie style lava rock landscape native plants and cactus 3-car garage
Photo of a white modern bungalow render detached house in Salt Lake City with a hip roof, a tiled roof and a black roof.
Photo of a white modern bungalow render detached house in Salt Lake City with a hip roof, a tiled roof and a black roof.
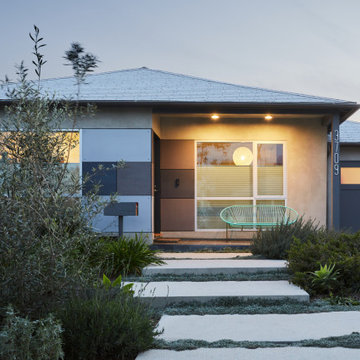
Remodel and addition to a classic California bungalow.
Inspiration for a gey modern bungalow concrete detached house in Los Angeles with a hip roof and a shingle roof.
Inspiration for a gey modern bungalow concrete detached house in Los Angeles with a hip roof and a shingle roof.
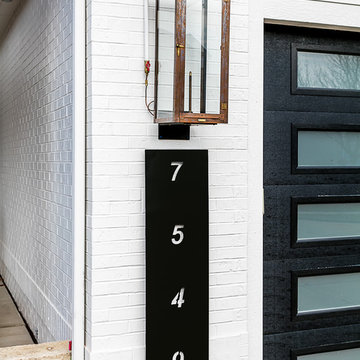
Medium sized and white modern bungalow detached house in Other with stone cladding, a hip roof and a shingle roof.

Green and large modern two floor detached house in Other with mixed cladding, a hip roof and a shingle roof.

Builder: Brad DeHaan Homes
Photographer: Brad Gillette
Every day feels like a celebration in this stylish design that features a main level floor plan perfect for both entertaining and convenient one-level living. The distinctive transitional exterior welcomes friends and family with interesting peaked rooflines, stone pillars, stucco details and a symmetrical bank of windows. A three-car garage and custom details throughout give this compact home the appeal and amenities of a much-larger design and are a nod to the Craftsman and Mediterranean designs that influenced this updated architectural gem. A custom wood entry with sidelights match the triple transom windows featured throughout the house and echo the trim and features seen in the spacious three-car garage. While concentrated on one main floor and a lower level, there is no shortage of living and entertaining space inside. The main level includes more than 2,100 square feet, with a roomy 31 by 18-foot living room and kitchen combination off the central foyer that’s perfect for hosting parties or family holidays. The left side of the floor plan includes a 10 by 14-foot dining room, a laundry and a guest bedroom with bath. To the right is the more private spaces, with a relaxing 11 by 10-foot study/office which leads to the master suite featuring a master bath, closet and 13 by 13-foot sleeping area with an attractive peaked ceiling. The walkout lower level offers another 1,500 square feet of living space, with a large family room, three additional family bedrooms and a shared bath.
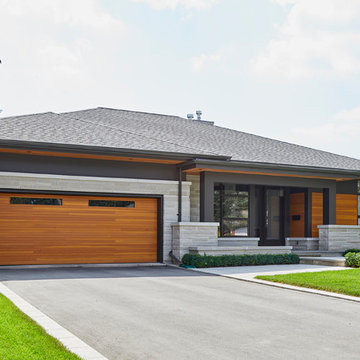
Photo Credit: Jason Hartog Photography
Inspiration for a medium sized and multi-coloured modern bungalow detached house in Toronto with mixed cladding, a hip roof and a shingle roof.
Inspiration for a medium sized and multi-coloured modern bungalow detached house in Toronto with mixed cladding, a hip roof and a shingle roof.
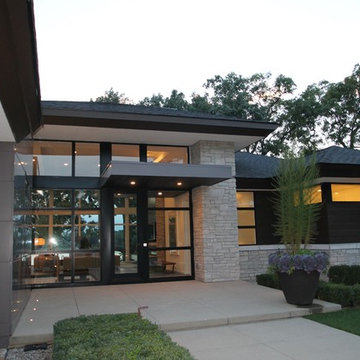
This is an example of a large and multi-coloured modern two floor detached house in Detroit with mixed cladding, a hip roof and a shingle roof.
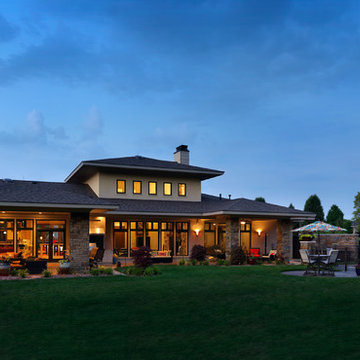
This is an example of a large and beige modern bungalow house exterior in Other with stone cladding and a hip roof.
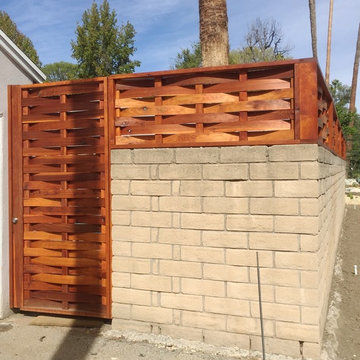
Woven wood fence, echoing a mid-century design. mKieley
This is an example of a medium sized and gey modern bungalow render house exterior in Los Angeles with a hip roof.
This is an example of a medium sized and gey modern bungalow render house exterior in Los Angeles with a hip roof.

Photography by Aidin Mariscal
Inspiration for a medium sized and gey modern bungalow detached house in Orange County with wood cladding, a hip roof and a metal roof.
Inspiration for a medium sized and gey modern bungalow detached house in Orange County with wood cladding, a hip roof and a metal roof.

This is an example of a medium sized and white modern two floor render detached house in San Francisco with a hip roof and a shingle roof.
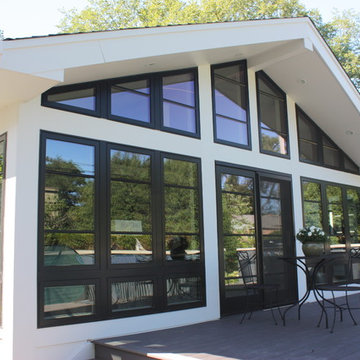
The exterior was completely transformed from a boring brick ranch to a modern black and white gem!
This is an example of a medium sized and white modern bungalow brick detached house in Chicago with a hip roof and a shingle roof.
This is an example of a medium sized and white modern bungalow brick detached house in Chicago with a hip roof and a shingle roof.
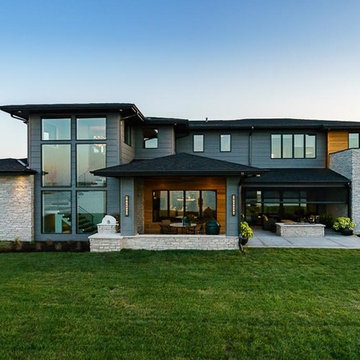
Inspiration for a large and gey modern two floor detached house in Omaha with mixed cladding, a hip roof and a shingle roof.
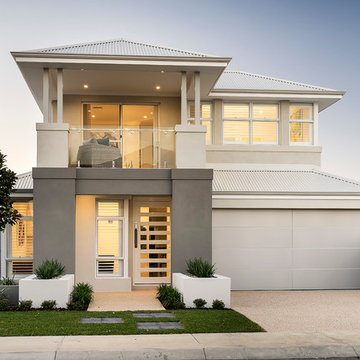
D-Max Photography
This is an example of a medium sized and gey modern two floor concrete house exterior in Perth with a hip roof.
This is an example of a medium sized and gey modern two floor concrete house exterior in Perth with a hip roof.

Kelly Ann Photos
Inspiration for a medium sized and beige modern bungalow detached house in Cincinnati with stone cladding, a hip roof and a mixed material roof.
Inspiration for a medium sized and beige modern bungalow detached house in Cincinnati with stone cladding, a hip roof and a mixed material roof.
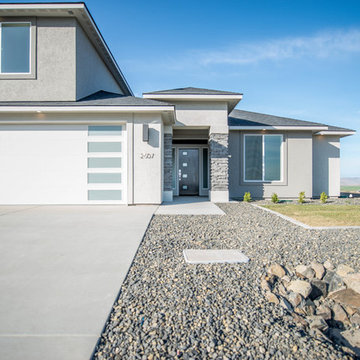
This is an example of a medium sized and gey modern two floor render detached house in Seattle with a hip roof and a shingle roof.
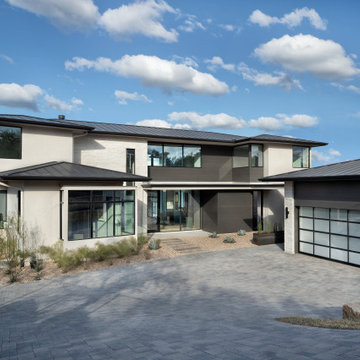
Photo of a large and beige modern two floor detached house in Austin with mixed cladding, a hip roof and a metal roof.
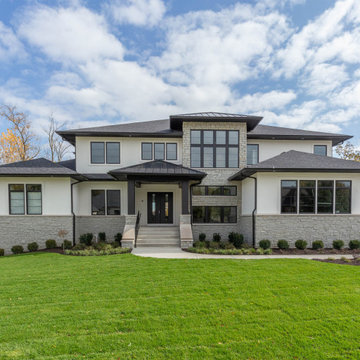
Modern Prairie style home design and built by Sigma Builders. Stone with dryvit.
Inspiration for a large and beige modern two floor detached house in Indianapolis with mixed cladding, a hip roof and a mixed material roof.
Inspiration for a large and beige modern two floor detached house in Indianapolis with mixed cladding, a hip roof and a mixed material roof.

Design ideas for a large and gey modern two floor detached house in Other with concrete fibreboard cladding, a shingle roof and a hip roof.
Modern House Exterior with a Hip Roof Ideas and Designs
1