Modern House Exterior with a Lean-to Roof Ideas and Designs
Refine by:
Budget
Sort by:Popular Today
1 - 20 of 5,624 photos
Item 1 of 3

View to entry at sunset. Dining to the right of the entry. Photography by Stephen Brousseau.
Inspiration for a medium sized and brown modern bungalow detached house in Seattle with mixed cladding, a lean-to roof and a metal roof.
Inspiration for a medium sized and brown modern bungalow detached house in Seattle with mixed cladding, a lean-to roof and a metal roof.

This modern lake house is located in the foothills of the Blue Ridge Mountains. The residence overlooks a mountain lake with expansive mountain views beyond. The design ties the home to its surroundings and enhances the ability to experience both home and nature together. The entry level serves as the primary living space and is situated into three groupings; the Great Room, the Guest Suite and the Master Suite. A glass connector links the Master Suite, providing privacy and the opportunity for terrace and garden areas.
Won a 2013 AIANC Design Award. Featured in the Austrian magazine, More Than Design. Featured in Carolina Home and Garden, Summer 2015.

Medium sized and gey modern two floor detached house in Other with wood cladding, a lean-to roof and a metal roof.
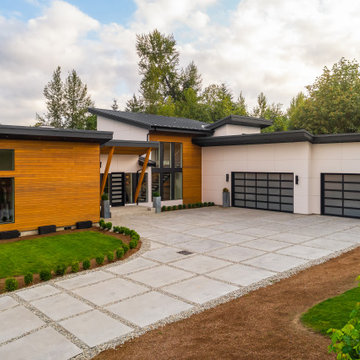
Inspiration for a large and white modern two floor detached house in Seattle with mixed cladding, a lean-to roof and a metal roof.
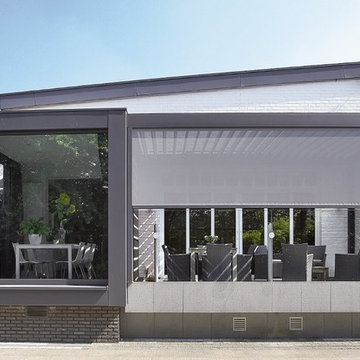
Photo of a medium sized and gey modern two floor brick house exterior in Rennes with a lean-to roof.
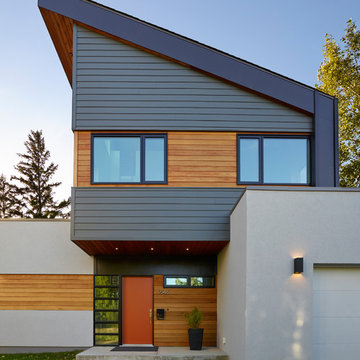
Merle Prosofsky
Photo of a large and white modern two floor detached house in Edmonton with a lean-to roof and mixed cladding.
Photo of a large and white modern two floor detached house in Edmonton with a lean-to roof and mixed cladding.

Architect: Grouparchitect.
Contractor: Barlow Construction.
Photography: Chad Savaikie.
Inspiration for a medium sized and beige modern house exterior in Seattle with three floors, mixed cladding and a lean-to roof.
Inspiration for a medium sized and beige modern house exterior in Seattle with three floors, mixed cladding and a lean-to roof.

ホームシアターリビングを持つ住宅 撮影 岡本公二
Design ideas for a large and black modern two floor detached house in Other with a lean-to roof and a metal roof.
Design ideas for a large and black modern two floor detached house in Other with a lean-to roof and a metal roof.

Designed for a family with four younger children, it was important that the house feel comfortable, open, and that family activities be encouraged. The study is directly accessible and visible to the family room in order that these would not be isolated from one another.
Primary living areas and decks are oriented to the south, opening the spacious interior to views of the yard and wooded flood plain beyond. Southern exposure provides ample internal light, shaded by trees and deep overhangs; electronically controlled shades block low afternoon sun. Clerestory glazing offers light above the second floor hall serving the bedrooms and upper foyer. Stone and various woods are utilized throughout the exterior and interior providing continuity and a unified natural setting.
A swimming pool, second garage and courtyard are located to the east and out of the primary view, but with convenient access to the screened porch and kitchen.

Design ideas for a brown modern detached house in Seattle with three floors, wood cladding and a lean-to roof.

Vertical Artisan ship lap siding is complemented by and assortment or exposed architectural concrete accent
Design ideas for a small and black modern bungalow detached house in Other with mixed cladding, a lean-to roof, a metal roof and a black roof.
Design ideas for a small and black modern bungalow detached house in Other with mixed cladding, a lean-to roof, a metal roof and a black roof.

Inspiration for a medium sized and white modern bungalow detached house in Austin with wood cladding, a lean-to roof, a metal roof, a black roof and board and batten cladding.

Large and beige modern flat in Other with four floors, wood cladding, a lean-to roof, a metal roof, a grey roof and board and batten cladding.
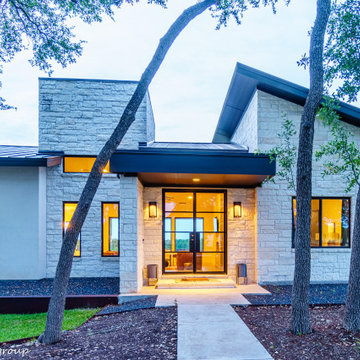
Front Entry Detail
Photo of a large and beige modern bungalow detached house in Austin with mixed cladding, a lean-to roof and a metal roof.
Photo of a large and beige modern bungalow detached house in Austin with mixed cladding, a lean-to roof and a metal roof.
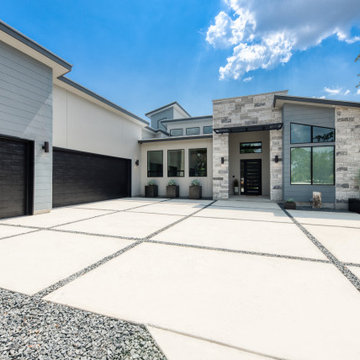
Inspiration for a large and multi-coloured modern bungalow detached house in Austin with mixed cladding and a lean-to roof.

Inspiration for a large and brown modern two floor detached house in Other with wood cladding, a lean-to roof and a metal roof.
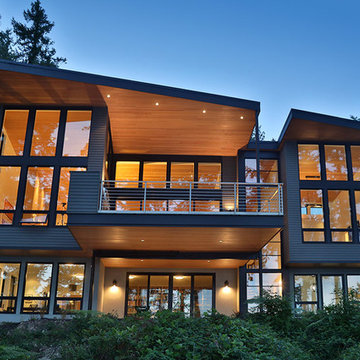
Photo of a large and multi-coloured modern two floor detached house in Seattle with mixed cladding and a lean-to roof.
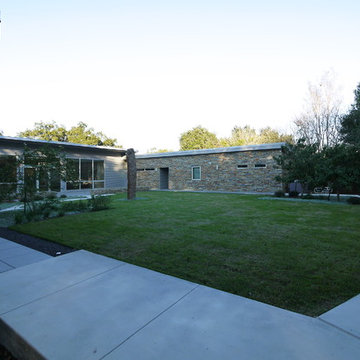
View into rear court.
A modern interpetation of a md-century ranch.
Photo: David H. Lidsky Architect
Large modern bungalow detached house in Houston with mixed cladding, a lean-to roof and a metal roof.
Large modern bungalow detached house in Houston with mixed cladding, a lean-to roof and a metal roof.
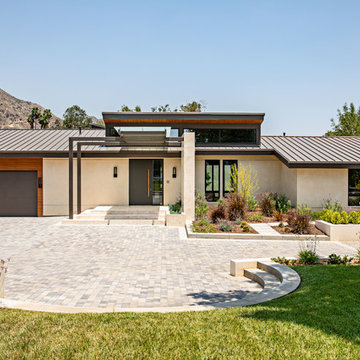
A Southern California contemporary residence designed by Atelier R Design with the Glo European Windows D1 Modern Entry door accenting the modern aesthetic.
Sterling Reed Photography

Photography by Lucas Henning.
Photo of a small and gey modern bungalow detached house in Seattle with stone cladding, a lean-to roof and a metal roof.
Photo of a small and gey modern bungalow detached house in Seattle with stone cladding, a lean-to roof and a metal roof.
Modern House Exterior with a Lean-to Roof Ideas and Designs
1