Modern House Exterior with a Pitched Roof Ideas and Designs

Beautifully balanced and serene desert landscaped modern build with standing seam metal roofing and seamless solar panel array. The simplistic and stylish property boasts huge energy savings with the high production solar array.

Inspiration for a small and green modern two floor detached house in Portland with concrete fibreboard cladding, a pitched roof and a metal roof.

This modern farmhouse located outside of Spokane, Washington, creates a prominent focal point among the landscape of rolling plains. The composition of the home is dominated by three steep gable rooflines linked together by a central spine. This unique design evokes a sense of expansion and contraction from one space to the next. Vertical cedar siding, poured concrete, and zinc gray metal elements clad the modern farmhouse, which, combined with a shop that has the aesthetic of a weathered barn, creates a sense of modernity that remains rooted to the surrounding environment.
The Glo double pane A5 Series windows and doors were selected for the project because of their sleek, modern aesthetic and advanced thermal technology over traditional aluminum windows. High performance spacers, low iron glass, larger continuous thermal breaks, and multiple air seals allows the A5 Series to deliver high performance values and cost effective durability while remaining a sophisticated and stylish design choice. Strategically placed operable windows paired with large expanses of fixed picture windows provide natural ventilation and a visual connection to the outdoors.

Medium sized and white modern bungalow house exterior in Denver with mixed cladding and a pitched roof.

This 1,000 square foot backyard residence was designed to comply with the requirements of Seattle’s Detached Accessory Dwelling Unit (DADU) program, and can be permitted on most residential properties as a secondary residence, office or rental unit. The overall form is reminiscent of a traditional gable roofed house allowing the DADU to fit in well in suburban neighborhoods, while the specific design, material expression and openness are decidedly more modern.
Designed with flexibility in mind, a lofted space upstairs overlooks the double height main living space below and both have ample access to natural daylight and views provided by the large glazed wall and skylights above. The main living space enjoys an open kitchen, and a large linear gas fireplace and opens onto a private patio/ entry area with large double sliding patio doors. The standing seam corten steel roofing and siding as well as the brick chimney were selected for maximum durability and for their natural beauty and low-maintenance characteristics. The gabled roof comes pre-wired for photovoltaic panels, giving the option to make this DADU net-zero.

Dusk view of south facing side and patio
This is an example of a large and white modern bungalow render detached house in San Francisco with a pitched roof, a metal roof and a grey roof.
This is an example of a large and white modern bungalow render detached house in San Francisco with a pitched roof, a metal roof and a grey roof.

Design ideas for a gey modern bungalow detached house in Phoenix with wood cladding, a pitched roof, a metal roof, a black roof and board and batten cladding.
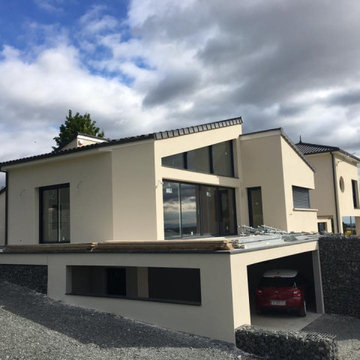
Visuel extérieurs de la maison
Design ideas for a large modern two floor detached house in Clermont-Ferrand with a pitched roof, a tiled roof and a black roof.
Design ideas for a large modern two floor detached house in Clermont-Ferrand with a pitched roof, a tiled roof and a black roof.

This is an example of a large and gey modern detached house in Sacramento with three floors, mixed cladding and a pitched roof.
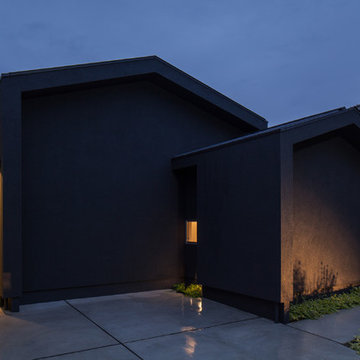
Photo by スターリン・エルメンドルフ
Design ideas for a gey modern split-level detached house in Osaka with a pitched roof and a metal roof.
Design ideas for a gey modern split-level detached house in Osaka with a pitched roof and a metal roof.
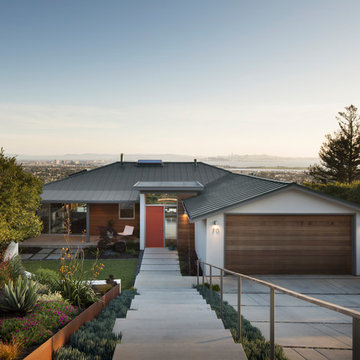
Update of a California Ranch-style home with cedar wood and stucco siding, metal roof and contemporary landscaping and paving. Built by Live Oak Construction, landscape design by Fiddlehead Gardens, photos by Paul Dyer Photography.

This is an example of a white and large modern bungalow glass detached house in Frankfurt with a pitched roof and a tiled roof.
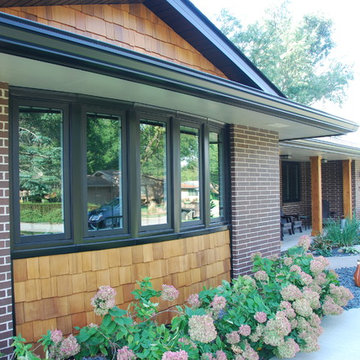
Kelly Baughman
Inspiration for a medium sized and red modern bungalow brick detached house in Other with a pitched roof and a shingle roof.
Inspiration for a medium sized and red modern bungalow brick detached house in Other with a pitched roof and a shingle roof.
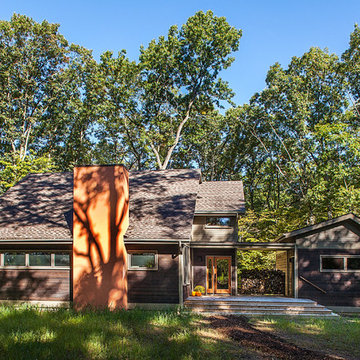
Front of home with garage at right, photograph by Jeff Garland
Design ideas for a medium sized and brown modern two floor house exterior in Detroit with mixed cladding and a pitched roof.
Design ideas for a medium sized and brown modern two floor house exterior in Detroit with mixed cladding and a pitched roof.
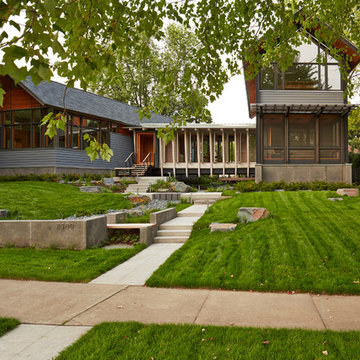
Troy Thies Photography
Inspiration for a medium sized and gey modern split-level house exterior in Minneapolis with mixed cladding and a pitched roof.
Inspiration for a medium sized and gey modern split-level house exterior in Minneapolis with mixed cladding and a pitched roof.
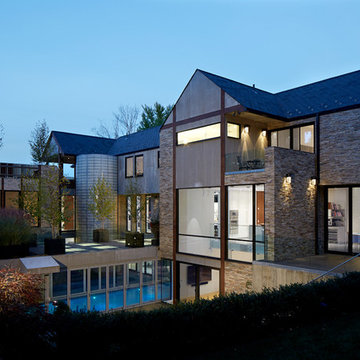
Phillip Ennis Photography
This is an example of an expansive and brown modern detached house in New York with three floors, stone cladding, a pitched roof and a shingle roof.
This is an example of an expansive and brown modern detached house in New York with three floors, stone cladding, a pitched roof and a shingle roof.
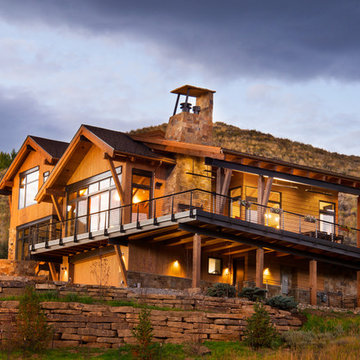
Large and brown modern two floor house exterior in Denver with wood cladding and a pitched roof.
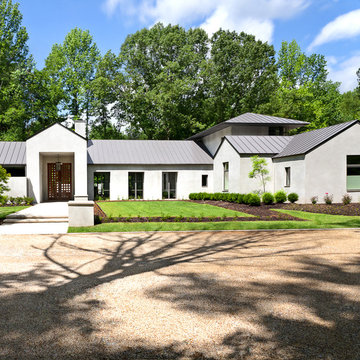
Chad Mellon
This is an example of a medium sized and gey modern bungalow render detached house in Nashville with a pitched roof and a metal roof.
This is an example of a medium sized and gey modern bungalow render detached house in Nashville with a pitched roof and a metal roof.

Photos: Jody Kmetz
This is an example of a large and white modern two floor detached house in Chicago with concrete fibreboard cladding, a pitched roof and a mixed material roof.
This is an example of a large and white modern two floor detached house in Chicago with concrete fibreboard cladding, a pitched roof and a mixed material roof.

This home renovation project showcases the transformation of an existing 1960s detached house with the purpose of updating it to match the needs of the growing family. The project included the addition of a new master bedroom, the extension of the kitchen, the creation of a home office, and upgrade of the thermal envelope for improved energy efficiency.
Modern House Exterior with a Pitched Roof Ideas and Designs
1