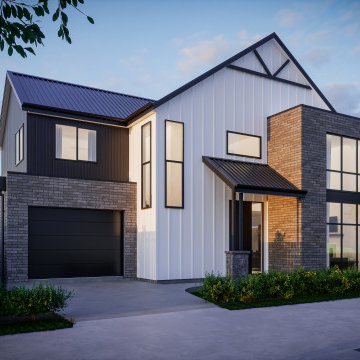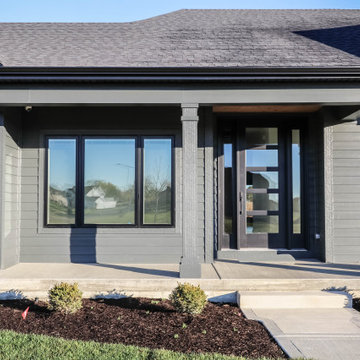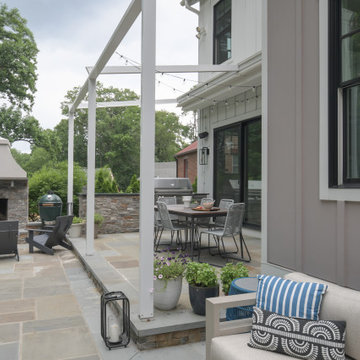Modern House Exterior with Board and Batten Cladding Ideas and Designs
Refine by:
Budget
Sort by:Popular Today
1 - 20 of 1,293 photos
Item 1 of 3

Inspired by wide, flat landscapes and stunning views, Prairie style exteriors embrace horizontal lines, low-pitched roofs, and natural materials. This stunning two-story Modern Prairie home is no exception. With a pleasing symmetrical shape and modern materials, this home is clean and contemporary yet inviting at the same time. A wide, welcoming covered front entry is located front and center, flanked by dual garages and a symmetrical roofline with two chimneys. Wide windows emphasize the flow between exterior and interior and offer a beautiful view of the surrounding landscape.

Inspiration for a small and white modern bungalow detached house in Boston with wood cladding, a flat roof, a shingle roof, a brown roof and board and batten cladding.

Photo of a small and black modern two floor brick detached house in Toronto with a flat roof and board and batten cladding.

Exterior is done in a board and batten with stone accents. The color is Sherwin Williams Tricorn Black. The exterior lighting is black with copper accents. Some lights are bronze. Roofing is asphalt shingles.

The sweeping vistas effortlessly extend the lived space of the main bedroom suite. Here, the lines of the house are bent back parallel to the vines, providing a view that differs from the main living space. Photography: Andrew Pogue Photography.

The main body of the house, running east / west with a 40 degree roof pitch, roof windows and dormers makes up the primary accommodation with a 1 & 3/4 storey massing. The garage and rear lounge create an additional wrap around form on the north east corner while the living room forms a gabled extrusion on the south face of the main body. The living area takes advantage of sunlight throughout the day thanks to a large glazed gable. This gable, along with other windows, allow light to penetrate deep into the plan throughout the year, particularly in the winter months when natural daylight is limited.
Materials are used to purposely break up the elevations and emphasise changes in use or projections from the main, white house facade. The large projections accommodating the garage and open plan living area are wrapped in Quartz Grey Zinc Standing Seam roofing and cladding which continues to wrap around the rear corner extrusion off the main building. Vertical larch cladding with mid grey vacuum coating is used to differentiate smaller projections from the main form. The principal entrance, dormers and the external wall to the rear lounge provide a contrasting break in materials between the extruded forms and the different purpose of the spaces within.

Inspiration for a medium sized and white modern bungalow detached house in Austin with wood cladding, a lean-to roof, a metal roof, a black roof and board and batten cladding.

To the rear of the house is a dinind kitchen that opens up fully to the rear garden with the master bedroom above, benefiting from a large feature glazed unit set within the dark timber cladding.

Large and beige modern flat in Other with four floors, wood cladding, a lean-to roof, a metal roof, a grey roof and board and batten cladding.

This is an example of a large and white modern two floor detached house in Auckland with mixed cladding, a pitched roof, a metal roof, a black roof and board and batten cladding.

This is an example of a large modern two floor front detached house in Cornwall with wood cladding, a flat roof, a metal roof, a black roof and board and batten cladding.

Aluminium cladding. Larch cladding. Level threshold. Large format sliding glass doors. Open plan living.
Inspiration for a medium sized and red modern bungalow rear house exterior in Essex with mixed cladding, a flat roof, a mixed material roof, a grey roof and board and batten cladding.
Inspiration for a medium sized and red modern bungalow rear house exterior in Essex with mixed cladding, a flat roof, a mixed material roof, a grey roof and board and batten cladding.

Large and white modern painted brick detached house in Atlanta with three floors, a mixed material roof, a black roof and board and batten cladding.

Design ideas for a gey modern bungalow detached house in Phoenix with wood cladding, a pitched roof, a metal roof, a black roof and board and batten cladding.

Form and function meld in this smaller footprint ranch home perfect for empty nesters or young families.
Small and brown modern bungalow detached house in Indianapolis with mixed cladding, a butterfly roof, a mixed material roof, a brown roof and board and batten cladding.
Small and brown modern bungalow detached house in Indianapolis with mixed cladding, a butterfly roof, a mixed material roof, a brown roof and board and batten cladding.

Design ideas for a black modern bungalow detached house in Chicago with concrete fibreboard cladding, a shingle roof, a black roof and board and batten cladding.

Street view with flush garage door clad in charcoal-stained reclaimed wood. A cantilevered wood screen creates a private entrance by passing underneath the offset vertical aligned western red cedar timbers of the brise-soleil. The offset wood screen creates a path between the exterior walls of the house and the exterior planters (see next photo) which leads to a quiet pond at the top of the low-rise concrete steps and eventually the entry door to the residence: A vertical courtyard / garden buffer. The wood screen creates privacy from the interior to the street while also softening the strong, afternoon direct natural light to the entry, kitchen, living room, bathroom and study.

Large Waterfront Home
Large and white modern two floor brick detached house in Brisbane with a flat roof, a metal roof, a white roof and board and batten cladding.
Large and white modern two floor brick detached house in Brisbane with a flat roof, a metal roof, a white roof and board and batten cladding.

Inspiration for a large and black modern two floor detached house in San Francisco with wood cladding, a flat roof and board and batten cladding.

This modern farmhouse built in 2018 features a metal roof with board and batten siding. The home features black windows and metal railings, typical of the modern farmhouse style. The exterior patio includes a retractable awning, a built in kitchen, a flagstone patio and outdoor fireplace with ample space for seating and dining.
Modern House Exterior with Board and Batten Cladding Ideas and Designs
1