Modern Kitchen/Diner Ideas and Designs
Refine by:
Budget
Sort by:Popular Today
81 - 100 of 75,840 photos

Sarah Stute
Photo of a medium sized modern l-shaped kitchen/diner in Other with a belfast sink, shaker cabinets, grey cabinets, quartz worktops, blue splashback, stainless steel appliances, vinyl flooring, an island, grey floors and multicoloured worktops.
Photo of a medium sized modern l-shaped kitchen/diner in Other with a belfast sink, shaker cabinets, grey cabinets, quartz worktops, blue splashback, stainless steel appliances, vinyl flooring, an island, grey floors and multicoloured worktops.
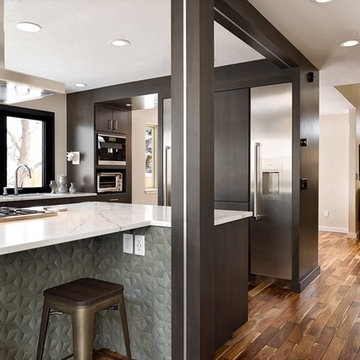
The column, beams and soffits are all treated with wood panels to match the cabinetry. Textural, dimensional stone is used as a durable surface on the seating area of the island. At night it has an LED tape light that washes over the stone to create a dramatic feature seen from the Living Room.
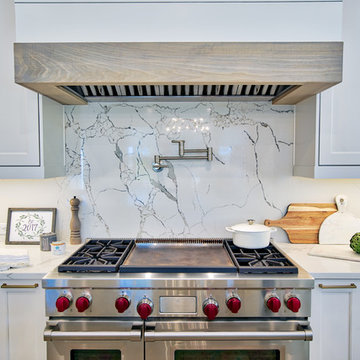
This is an example of a large modern u-shaped kitchen/diner in Atlanta with a belfast sink, shaker cabinets, white cabinets, engineered stone countertops, white splashback, stone slab splashback, stainless steel appliances, concrete flooring, an island, grey floors and white worktops.
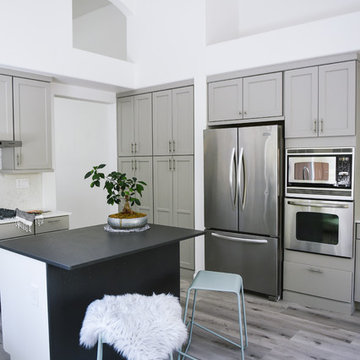
A place where we gather to chat, drink wine, do homework, even cook sometimes ... a kitchen. Or, the core of a house - one place that is never avoided by any dweller.
In this modern kitchen, with a farm house twist, I played with textures more than colors. White palette with grey tones are softened by green stools, a sisal rug and Turkish towels. Natural flowers are never a bad idea (daisies hit the spot for me this morning). Textured quartz on the island really made a difference in this space. It bonded the floor and counter top through these organic textures and wave-like ripples. A really interesting way to unify the hard and solid surfaces. The sheepskin completed the farm house look and maybe even gave it a Nordic feel. Welcome!
Photography: Hale Production Studios
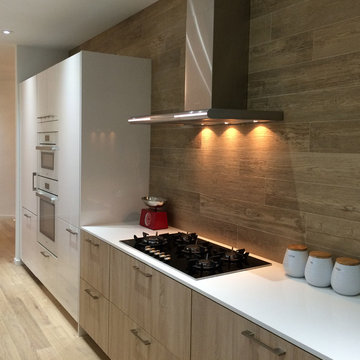
SieMatic Cabinetry in Lotus White Gloss Laminate at Tall cabinets and Wild Grey Oak Laminate at Base cabinets.
Inspiration for a medium sized modern single-wall kitchen/diner in Seattle with a submerged sink, flat-panel cabinets, white cabinets, engineered stone countertops, brown splashback, light hardwood flooring, an island, beige floors, white worktops and integrated appliances.
Inspiration for a medium sized modern single-wall kitchen/diner in Seattle with a submerged sink, flat-panel cabinets, white cabinets, engineered stone countertops, brown splashback, light hardwood flooring, an island, beige floors, white worktops and integrated appliances.

Handleless Matt Cashmere cabinetry with integrated appliances and Caesarstone Worktops and Upstands, Mirror Splashbacks and Contemporary Bar Stools. Wood Flooring throughout.
Maison Photography

This is an example of a medium sized modern l-shaped kitchen/diner in Brisbane with a built-in sink, flat-panel cabinets, white cabinets, granite worktops, grey splashback, mosaic tiled splashback, stainless steel appliances, light hardwood flooring, multiple islands, white floors and white worktops.
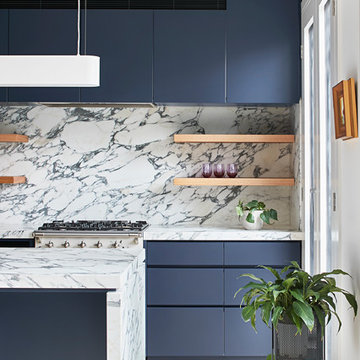
Shannon McGrath, with planter by Redfox & Wilcox.
Inspiration for a medium sized modern l-shaped kitchen/diner in Melbourne with a submerged sink, flat-panel cabinets, blue cabinets, marble worktops, white splashback, marble splashback, stainless steel appliances, light hardwood flooring, an island and white worktops.
Inspiration for a medium sized modern l-shaped kitchen/diner in Melbourne with a submerged sink, flat-panel cabinets, blue cabinets, marble worktops, white splashback, marble splashback, stainless steel appliances, light hardwood flooring, an island and white worktops.

This is an example of a modern single-wall kitchen/diner in Other with a submerged sink, flat-panel cabinets, medium wood cabinets, concrete worktops, grey splashback, integrated appliances, concrete flooring, no island, grey floors and grey worktops.
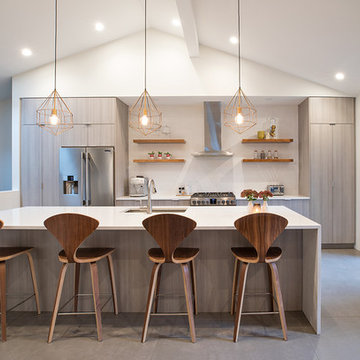
Inspiration for a medium sized modern single-wall kitchen/diner in Vancouver with a submerged sink, flat-panel cabinets, light wood cabinets, engineered stone countertops, white splashback, stainless steel appliances, ceramic flooring, an island, grey floors and white worktops.
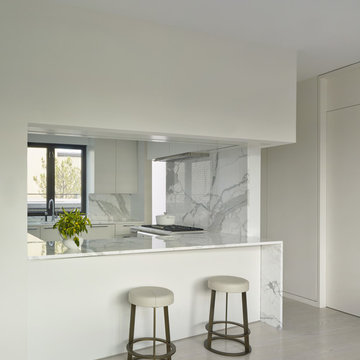
Built in 1925, this 15-story neo-Renaissance cooperative building is located on Fifth Avenue at East 93rd Street in Carnegie Hill. The corner penthouse unit has terraces on four sides, with views directly over Central Park and the city skyline beyond.
The project involved a gut renovation inside and out, down to the building structure, to transform the existing one bedroom/two bathroom layout into a two bedroom/three bathroom configuration which was facilitated by relocating the kitchen into the center of the apartment.
The new floor plan employs layers to organize space from living and lounge areas on the West side, through cooking and dining space in the heart of the layout, to sleeping quarters on the East side. A glazed entry foyer and steel clad “pod”, act as a threshold between the first two layers.
All exterior glazing, windows and doors were replaced with modern units to maximize light and thermal performance. This included erecting three new glass conservatories to create additional conditioned interior space for the Living Room, Dining Room and Master Bedroom respectively.
Materials for the living areas include bronzed steel, dark walnut cabinetry and travertine marble contrasted with whitewashed Oak floor boards, honed concrete tile, white painted walls and floating ceilings. The kitchen and bathrooms are formed from white satin lacquer cabinetry, marble, back-painted glass and Venetian plaster. Exterior terraces are unified with the conservatories by large format concrete paving and a continuous steel handrail at the parapet wall.
Photography by www.petermurdockphoto.com
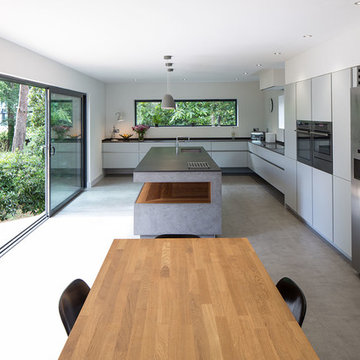
The key design driver for the project was to create a simple but contemporary extension that responded to the existing dramatic topography in the property’s rear garden. The concept was to provide a single elegant form, cantilevering out into the tree canopies and over the landscape. Conceived as a house within the tree canopies the extension is clad in sweet chestnut which enhances the relationship to the surrounding mature trees. Large sliding glass panels link the inside spaces to its unique environment. Internally the design successfully resolves the Client’s brief to provide an open plan and fluid layout, that subtly defines distinct living and dining areas. The scheme was completed in April 2016
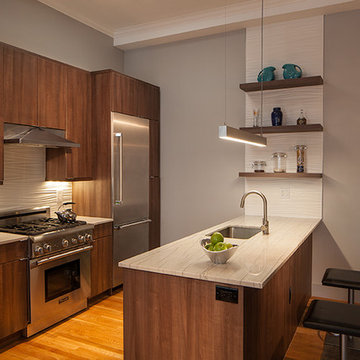
Small modern single-wall kitchen/diner in Charleston with a submerged sink, flat-panel cabinets, dark wood cabinets, marble worktops, white splashback, stainless steel appliances, medium hardwood flooring, an island, brown floors and grey worktops.
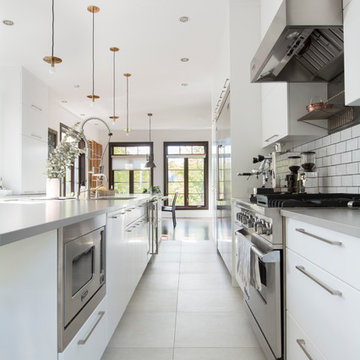
Located in the quiet neighbourhood of Blainville, this spacious kitchen needed to serve as a transitional space between dining and living as well as a cooking space for a young family. Matte white cabinetry brightened the narrow kitchen and created an airy and simplistic space. A light grey counter-top adds contrast and functions as a point of stability through its 20 feet. Floor to ceiling cabinetry allowed an ample amount of space for storage all while creating uniformity throughout the space.
Photos: StudioLAAP

Designed by Bryan Anderson
This kitchen renovation was driven by a desire to create a space for semi-formal dining in a small eat-in kitchen. By removing an imposing central island with range, and expanding a perimeter dropped soffit, we created a well-proportioned space in which to center a table for gathering. The expanded soffit cleaned up awkward angles at the ceiling and implies a thickness to the wall from which the kitchen is carved out. Small, flexible appliances enable full cooking potential, and modular cabinets provide highly functional features in minimal space. Ebony stained base cabinets recede, white-washed upper cabinets and panels reflect light, large-format ceramic counters and backsplash withstand culinary abuse, European oak flooring and accents provide warmth, and all combine under a ceiling of metallic paper to envelop users and guests in functional comfort.
Construction by Showcase Renovations, Inc. and cabinetry by Puustelli USA
Photographs by Troy Thies

Photo of a medium sized modern l-shaped kitchen/diner in New York with a double-bowl sink, flat-panel cabinets, white cabinets, stainless steel appliances, concrete flooring, no island and grey floors.
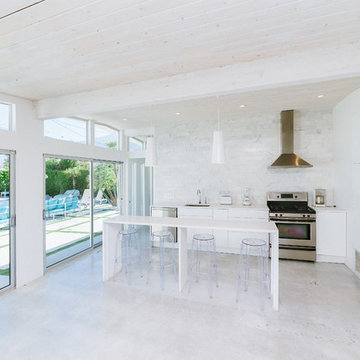
This is an example of a small modern single-wall kitchen/diner in Los Angeles with white splashback, marble splashback, stainless steel appliances, concrete flooring, an island, white floors, flat-panel cabinets, white cabinets, composite countertops and a single-bowl sink.
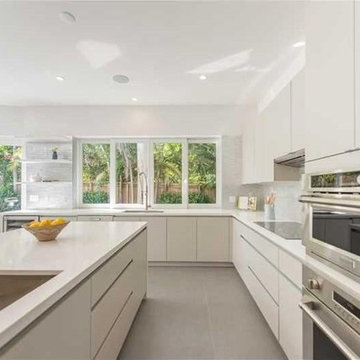
Medium sized modern galley kitchen/diner in Miami with an integrated sink, flat-panel cabinets, white cabinets, quartz worktops, grey splashback, ceramic splashback, stainless steel appliances, ceramic flooring, grey floors and white worktops.
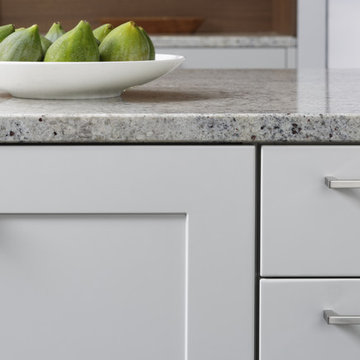
Large modern l-shaped kitchen/diner in New York with a belfast sink, shaker cabinets, white cabinets, brown splashback, stainless steel appliances, concrete flooring and a breakfast bar.

John Vos
Medium sized modern u-shaped kitchen/diner in Melbourne with flat-panel cabinets, stone slab splashback, an island, a single-bowl sink, stainless steel appliances and light hardwood flooring.
Medium sized modern u-shaped kitchen/diner in Melbourne with flat-panel cabinets, stone slab splashback, an island, a single-bowl sink, stainless steel appliances and light hardwood flooring.
Modern Kitchen/Diner Ideas and Designs
5