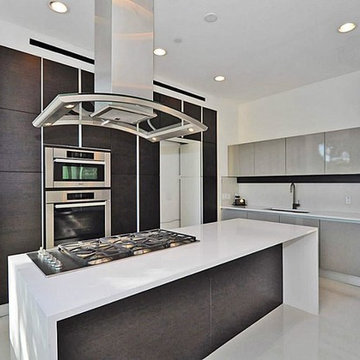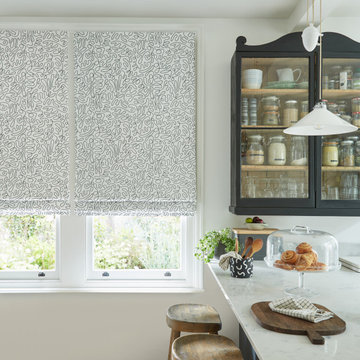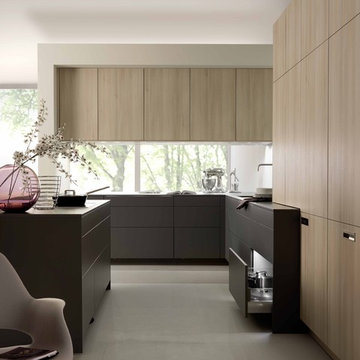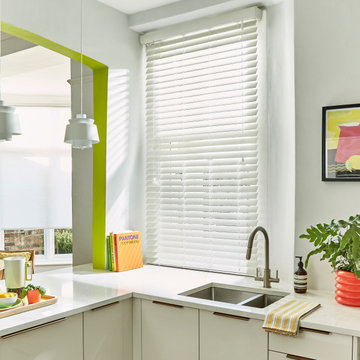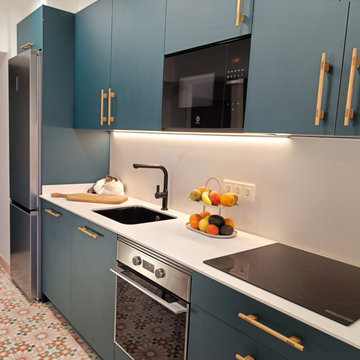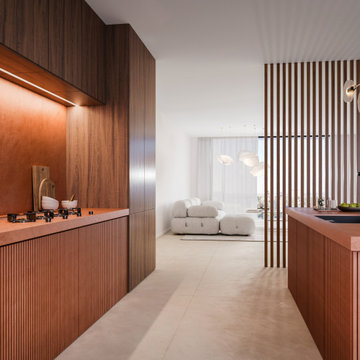Modern Kitchen Ideas and Designs
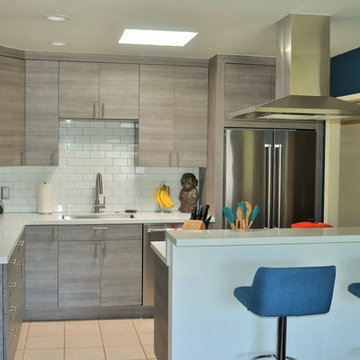
Our client's original kitchen lacked adequate storage and counter space. To create a more open flow from the living room to the kitchen, we decided to remove some walls and cabinets over the island, replacing with a ceiling-mount vent hood. We also incorporated an L-shaped counter along the north facing wall to maximize counter space and increase the amount of storage. The combination of custom gray distressed wood cabinetry and sparkling white quartzite countertops create a stunning atmosphere in this previously lackluster kitchen.
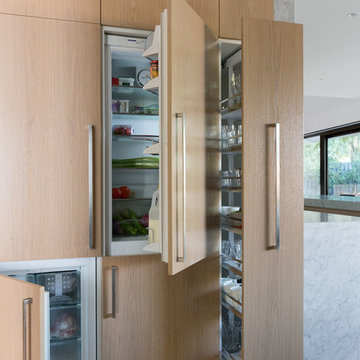
Anthony Basheer
Photo of a modern kitchen in Melbourne with integrated appliances.
Photo of a modern kitchen in Melbourne with integrated appliances.
Find the right local pro for your project
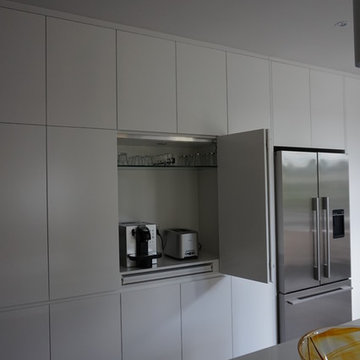
Very modern and streamlined kitchen - walls were removed to open the space
No handles, everything built in where possible
Coffee machine behind bi-fold doors
pull out shelves to increase the depth of cabinet space
Stone bench top with stone waterfall ends to island
Walk in pantry
Canopy range hood, gas cook top and under bench oven
Under mount sink
Pendant lighting
Soft close drawers and doors

Large wide and deep drawers for storage of large pots and pans with dividers for easy organization. Cabinets are Wood-Mode 84 featuring the Vanguard Plus door style on Plain Sawn Walnut. Flooring by Porcelanosa, Rapid Gris.
All pictures are copyright Wood-Mode. For promotional use only.
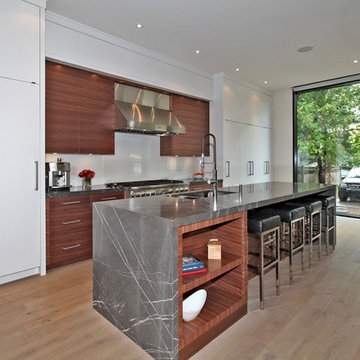
This is an example of a modern galley kitchen/diner in Toronto with a submerged sink, flat-panel cabinets, white cabinets, white splashback, stainless steel appliances and marble worktops.

Inspiration for a modern open plan kitchen in Seattle with a single-bowl sink, open cabinets, light wood cabinets, black splashback, stone slab splashback and stainless steel appliances.
Reload the page to not see this specific ad anymore

Nancy Nolan Photograpy
This is an example of a large modern kitchen in Little Rock with flat-panel cabinets, medium wood cabinets, engineered stone countertops and integrated appliances.
This is an example of a large modern kitchen in Little Rock with flat-panel cabinets, medium wood cabinets, engineered stone countertops and integrated appliances.

Full view of kitchen. Photography by Open Homes photography
Medium sized modern single-wall open plan kitchen in San Francisco with flat-panel cabinets, medium wood cabinets, white splashback, stainless steel appliances, a single-bowl sink, light hardwood flooring and an island.
Medium sized modern single-wall open plan kitchen in San Francisco with flat-panel cabinets, medium wood cabinets, white splashback, stainless steel appliances, a single-bowl sink, light hardwood flooring and an island.

The Eagle Harbor Cabin is located on a wooded waterfront property on Lake Superior, at the northerly edge of Michigan’s Upper Peninsula, about 300 miles northeast of Minneapolis.
The wooded 3-acre site features the rocky shoreline of Lake Superior, a lake that sometimes behaves like the ocean. The 2,000 SF cabin cantilevers out toward the water, with a 40-ft. long glass wall facing the spectacular beauty of the lake. The cabin is composed of two simple volumes: a large open living/dining/kitchen space with an open timber ceiling structure and a 2-story “bedroom tower,” with the kids’ bedroom on the ground floor and the parents’ bedroom stacked above.
The interior spaces are wood paneled, with exposed framing in the ceiling. The cabinets use PLYBOO, a FSC-certified bamboo product, with mahogany end panels. The use of mahogany is repeated in the custom mahogany/steel curvilinear dining table and in the custom mahogany coffee table. The cabin has a simple, elemental quality that is enhanced by custom touches such as the curvilinear maple entry screen and the custom furniture pieces. The cabin utilizes native Michigan hardwoods such as maple and birch. The exterior of the cabin is clad in corrugated metal siding, offset by the tall fireplace mass of Montana ledgestone at the east end.
The house has a number of sustainable or “green” building features, including 2x8 construction (40% greater insulation value); generous glass areas to provide natural lighting and ventilation; large overhangs for sun and snow protection; and metal siding for maximum durability. Sustainable interior finish materials include bamboo/plywood cabinets, linoleum floors, locally-grown maple flooring and birch paneling, and low-VOC paints.

Anne Gummerson Photography
Inspiration for a modern kitchen in Baltimore with a single-bowl sink, shaker cabinets, medium wood cabinets, granite worktops and integrated appliances.
Inspiration for a modern kitchen in Baltimore with a single-bowl sink, shaker cabinets, medium wood cabinets, granite worktops and integrated appliances.
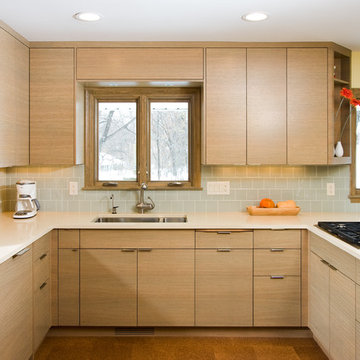
Modern Kitchen
Design ideas for a modern kitchen in Minneapolis with stainless steel appliances.
Design ideas for a modern kitchen in Minneapolis with stainless steel appliances.
Reload the page to not see this specific ad anymore

This super sleek all white modern kitchen in Greenwich has been designed to pack in a lot of functionality and storage with a beautiful full height stone splashback with mitred leg to the floor in Silestone Ethereal Glow. Stylish appliances from Siemens and a Quooker tap in stainless steel complete the sophisticated look.
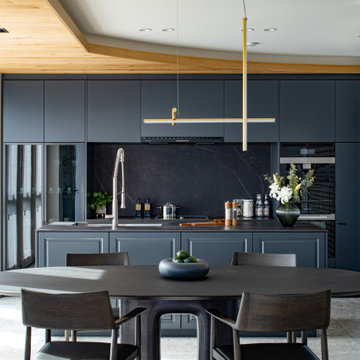
This is an example of a modern galley open plan kitchen in Tokyo with a submerged sink, beaded cabinets, grey cabinets, black splashback, an island, grey floors and black worktops.
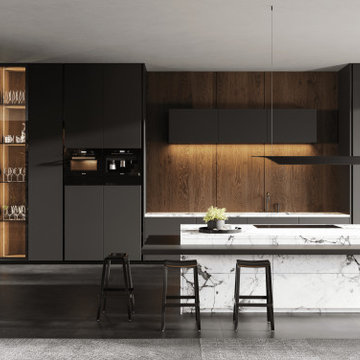
Photo of a large modern l-shaped kitchen/diner in Miami with a submerged sink, flat-panel cabinets, grey cabinets, engineered stone countertops, black appliances, an island and white worktops.
Modern Kitchen Ideas and Designs
Reload the page to not see this specific ad anymore

Inspiration for a small modern u-shaped kitchen/diner in Toronto with a submerged sink, flat-panel cabinets, beige cabinets, beige splashback, stainless steel appliances, vinyl flooring, a breakfast bar, beige floors and beige worktops.
7
