Modern Kitchen Ideas and Designs
Refine by:
Budget
Sort by:Popular Today
1 - 20 of 88 photos
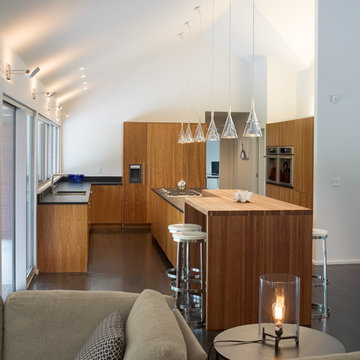
This contemporary renovation makes no concession towards differentiating the old from the new. Rather than razing the entire residence an effort was made to conserve what elements could be worked with and added space where an expanded program required it. Clad with cedar, the addition contains a master suite on the first floor and two children’s rooms and playroom on the second floor. A small vegetated roof is located adjacent to the stairwell and is visible from the upper landing. Interiors throughout the house, both in new construction and in the existing renovation, were handled with great care to ensure an experience that is cohesive. Partition walls that once differentiated living, dining, and kitchen spaces, were removed and ceiling vaults expressed. A new kitchen island both defines and complements this singular space.
The parti is a modern addition to a suburban midcentury ranch house. Hence, the name “Modern with Ranch.”

Main house modern kitchen with island, glass tile backsplash and wood cabinets and accents
Design ideas for a medium sized modern single-wall open plan kitchen in San Francisco with flat-panel cabinets, medium wood cabinets, blue splashback, an island, brown floors, white worktops, light hardwood flooring, a belfast sink, integrated appliances, composite countertops and metro tiled splashback.
Design ideas for a medium sized modern single-wall open plan kitchen in San Francisco with flat-panel cabinets, medium wood cabinets, blue splashback, an island, brown floors, white worktops, light hardwood flooring, a belfast sink, integrated appliances, composite countertops and metro tiled splashback.
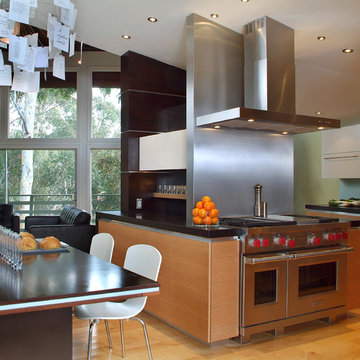
Hamilton-Gray Design, San Diego, CA Modern kitchen remodel has a unique layout with a large central island. The stainless steel backsplash and hood compliment the large Wolf range and result in an ideal cooking zone. The light tone of the bamboo cabinets and hardwood flooring is contrasted with the dark countertops and wood clad beams. The modern chandelier over the dining table carries your eye up towards the vaulted ceiling.
Find the right local pro for your project

photo by Susan Teare
This is an example of a medium sized modern single-wall kitchen/diner in Burlington with stainless steel appliances, a single-bowl sink, medium wood cabinets, shaker cabinets, engineered stone countertops, concrete flooring, no island and brown floors.
This is an example of a medium sized modern single-wall kitchen/diner in Burlington with stainless steel appliances, a single-bowl sink, medium wood cabinets, shaker cabinets, engineered stone countertops, concrete flooring, no island and brown floors.
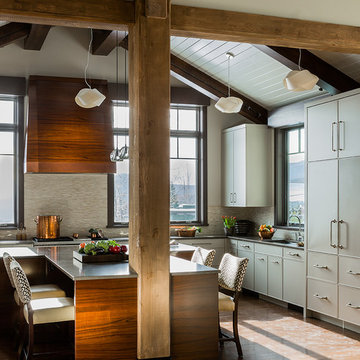
Photographer: Michael J. Lee
Modern kitchen in Burlington with integrated appliances.
Modern kitchen in Burlington with integrated appliances.
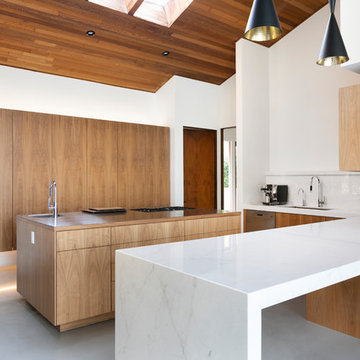
Photo of a modern u-shaped kitchen in Los Angeles with a submerged sink, flat-panel cabinets, medium wood cabinets, white splashback, stainless steel appliances, concrete flooring, an island, grey floors and white worktops.

Modern galley kitchen in Milwaukee with light wood cabinets, concrete worktops, an island, a submerged sink, flat-panel cabinets, integrated appliances, medium hardwood flooring, brown floors and grey worktops.

The existing kitchen was dated and did not offer sufficient and functional storage for a young family.
The colours and finishes specified created the contemporary / industrial feel the client was looking for and the earthy/ natural touches such as the timber shelves provide contrast and mirror the warmth of the flooring. Painting the back wall the same colour as the splash back and cabinetry, create a functional kitchen with a ‘wow’ factor.
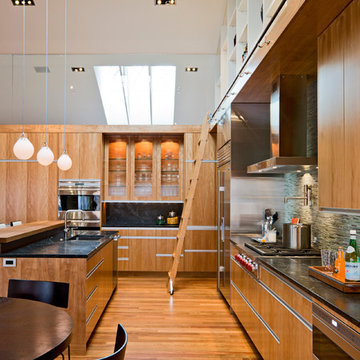
A dated 1980’s home became the perfect place for entertaining in style.
Stylish and inventive, this home is ideal for playing games in the living room while cooking and entertaining in the kitchen. An unusual mix of materials reflects the warmth and character of the organic modern design, including red birch cabinets, rare reclaimed wood details, rich Brazilian cherry floors and a soaring custom-built shiplap cedar entryway. High shelves accessed by a sliding library ladder provide art and book display areas overlooking the great room fireplace. A custom 12-foot folding door seamlessly integrates the eat-in kitchen with the three-season porch and deck for dining options galore. What could be better for year-round entertaining of family and friends? Call today to schedule an informational visit, tour, or portfolio review.
BUILDER: Streeter & Associates
ARCHITECT: Peterssen/Keller
INTERIOR: Eminent Interior Design
PHOTOGRAPHY: Paul Crosby Architectural Photography
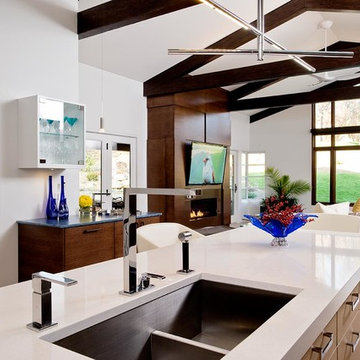
Master Remodelers Inc.,
David Aschkenas-Photographer
Inspiration for a modern open plan kitchen in Other with a submerged sink, flat-panel cabinets and dark wood cabinets.
Inspiration for a modern open plan kitchen in Other with a submerged sink, flat-panel cabinets and dark wood cabinets.
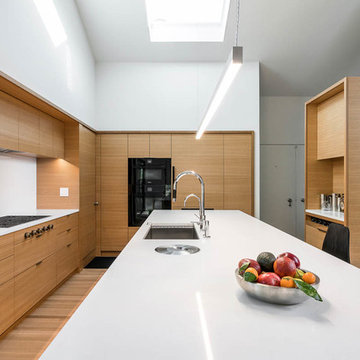
Modern l-shaped kitchen in Portland with a submerged sink, flat-panel cabinets, medium wood cabinets, white splashback, black appliances, medium hardwood flooring, an island, brown floors and white worktops.
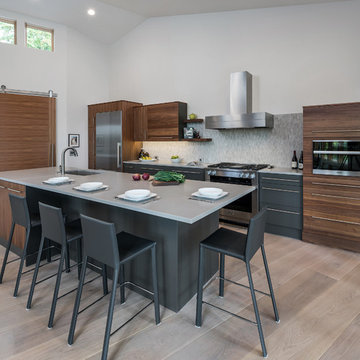
Designed and built by Neil Kelly
Photos by KuDa Photography
Photo of a modern galley kitchen in Portland with flat-panel cabinets, dark wood cabinets, grey splashback, stainless steel appliances, light hardwood flooring, an island and brown floors.
Photo of a modern galley kitchen in Portland with flat-panel cabinets, dark wood cabinets, grey splashback, stainless steel appliances, light hardwood flooring, an island and brown floors.
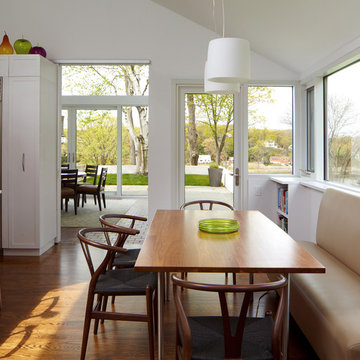
Interior photos by Phillip Ennis Photography.
Inspiration for a medium sized modern kitchen/diner in New York with shaker cabinets, white cabinets, stainless steel appliances, medium hardwood flooring and an island.
Inspiration for a medium sized modern kitchen/diner in New York with shaker cabinets, white cabinets, stainless steel appliances, medium hardwood flooring and an island.
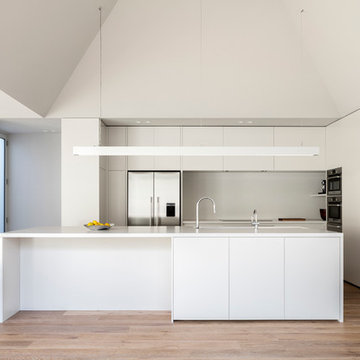
The SSK Residence involved the renovation and extension to a single storey Californian Bungalow in Caulfield North.
In order to unlock the under-utilised and removed back yard of the North facing suburban block a new wing was proposed to allow the main living and dining areas to engage directly with the back yard and free up space in the existing house for additional bedrooms, bathrooms and storage.
The extension took the form of a north facing barn that allowed the large room to be visually, yet unobtrusively divided into the two functional zones; living and dining.
The ceilings that frame the 2 spaces allowed the extension to be nestled into the corner of the site against the side boundary to maximise the outdoor area and prevent over shadowing to the southern neighbours back yard.
Photographer: Jack Lovell
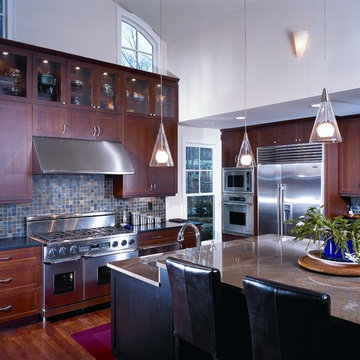
High barrell ceilings gave us the opportunity to go vertical with a showcase for art collected on the owner's travels.
Modern kitchen in Atlanta with stainless steel appliances.
Modern kitchen in Atlanta with stainless steel appliances.
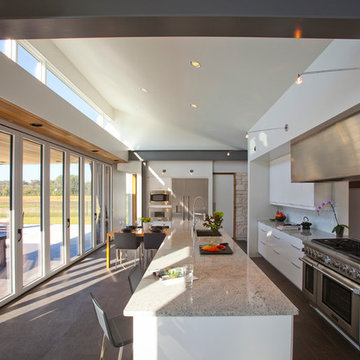
Ross Van Pelt - RVP Photography
Design ideas for a modern galley open plan kitchen in Cincinnati with a submerged sink, flat-panel cabinets, white cabinets and white splashback.
Design ideas for a modern galley open plan kitchen in Cincinnati with a submerged sink, flat-panel cabinets, white cabinets and white splashback.
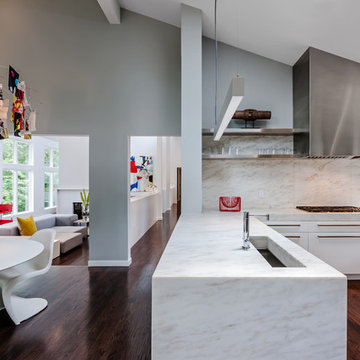
Paul Crosby
Inspiration for a modern u-shaped kitchen/diner in Minneapolis with stainless steel appliances, flat-panel cabinets, white cabinets, white splashback and stone slab splashback.
Inspiration for a modern u-shaped kitchen/diner in Minneapolis with stainless steel appliances, flat-panel cabinets, white cabinets, white splashback and stone slab splashback.
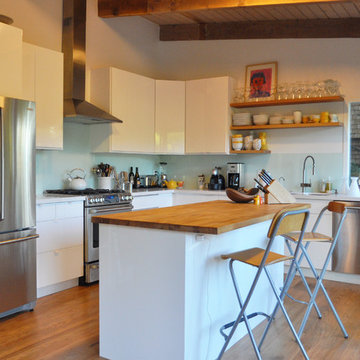
This is an example of a modern kitchen in San Francisco with stainless steel appliances and wood worktops.
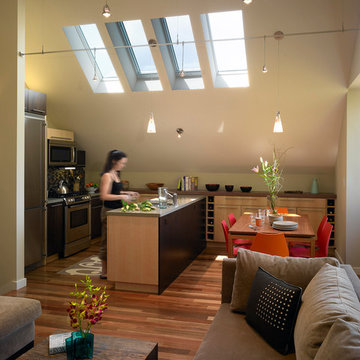
Eric Rorer
This is an example of a modern u-shaped open plan kitchen in San Francisco with flat-panel cabinets, light wood cabinets and multi-coloured splashback.
This is an example of a modern u-shaped open plan kitchen in San Francisco with flat-panel cabinets, light wood cabinets and multi-coloured splashback.
Modern Kitchen Ideas and Designs
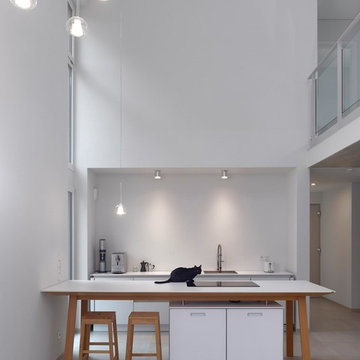
Eric Tschernow, Berlin
Photo of a modern kitchen in Other with a single-bowl sink, flat-panel cabinets, white cabinets, white splashback, concrete flooring, a breakfast bar, grey floors and white worktops.
Photo of a modern kitchen in Other with a single-bowl sink, flat-panel cabinets, white cabinets, white splashback, concrete flooring, a breakfast bar, grey floors and white worktops.
1