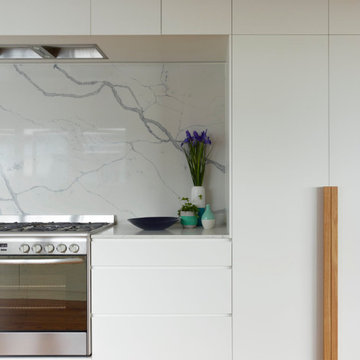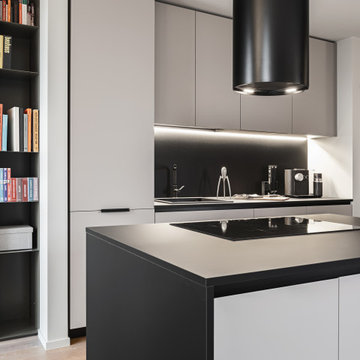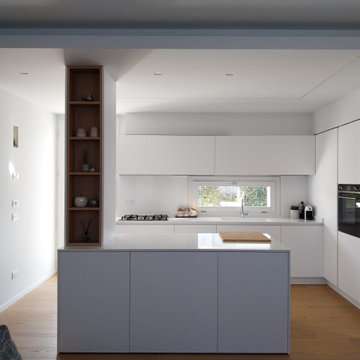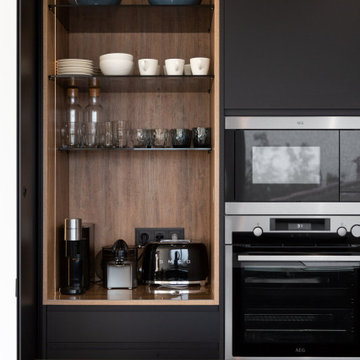Modern Kitchen with a Drop Ceiling Ideas and Designs
Refine by:
Budget
Sort by:Popular Today
1 - 20 of 1,872 photos
Item 1 of 3

Vista general del comedor, la cocina y la sala de estar, destaca la tonalidad natural de la madera y el color de bronce envejecido de las lámparas
Inspiration for a large modern single-wall open plan kitchen with a submerged sink, flat-panel cabinets, grey cabinets, marble worktops, white splashback, marble splashback, black appliances, porcelain flooring, an island, grey floors, white worktops and a drop ceiling.
Inspiration for a large modern single-wall open plan kitchen with a submerged sink, flat-panel cabinets, grey cabinets, marble worktops, white splashback, marble splashback, black appliances, porcelain flooring, an island, grey floors, white worktops and a drop ceiling.

Inspiration for a small modern grey and white single-wall open plan kitchen in Barcelona with a built-in sink, recessed-panel cabinets, grey cabinets, engineered stone countertops, beige splashback, wood splashback, integrated appliances, light hardwood flooring, no island, beige floors, grey worktops and a drop ceiling.

Cucina moderna con isola centrale - Foto del progetto realizzato
Large modern grey and brown galley kitchen/diner in Milan with a built-in sink, flat-panel cabinets, grey cabinets, grey splashback, stainless steel appliances, porcelain flooring, an island, beige floors, grey worktops and a drop ceiling.
Large modern grey and brown galley kitchen/diner in Milan with a built-in sink, flat-panel cabinets, grey cabinets, grey splashback, stainless steel appliances, porcelain flooring, an island, beige floors, grey worktops and a drop ceiling.

Photo of a small modern l-shaped open plan kitchen in Florence with a single-bowl sink, flat-panel cabinets, white cabinets, laminate countertops, white splashback, porcelain splashback, stainless steel appliances, porcelain flooring, a breakfast bar, beige floors, white worktops and a drop ceiling.

We are so proud of our client Karen Burrise from Ice Interiors Design to be featured in Vanity Fair. We supplied Italian kitchen and bathrooms for her project.

RISTRUTTURAZIONE: CREAZIONE OPEN SPACE CON NUOVO PARQUET DI ROVERE E RIVESTIMENTO SCALA IN ROVERE. CUCINA A VISTA REALIZZATA CON PARETE ATTREZZATA CON ELETTRODOMESTICI ED ISOLA CON CAPPIA ASPIRANTE IN ACCIAIO CON PIANO SNACK.

This is an example of a large modern u-shaped kitchen/diner in New York with a submerged sink, flat-panel cabinets, white cabinets, marble worktops, white splashback, marble splashback, black appliances, porcelain flooring, an island, beige floors, black worktops and a drop ceiling.

Keith met this couple from Hastings at Grand Designs who stumbled upon his talk on Creating Kitchens with Light Space & Laughter.
A contemporary look was their wish for the new kitchen extension and had been disappointed with previous kitchen plan/designs suggested by other home & kitchen retailers.
We made a few minor alterations to the architecture of their new extension by moving the position of the utility room door, stopped the kitchen island becoming a corridor and included a secret bookcase area which they love. We also created a link window into the lounge area that opened up the space and allowed the outdoor area to flow into the room with the use of reflected glass. The window was positioned opposite the kitchen island with cushioned seating to admire their newly landscaped garden and created a build-down above.
The design comprises SieMatic Pure S2 collection in Sterling Grey, Miele appliances with 12mm Dekton worktops and 30mm Spekva Breakfast Bar on one corner of the Island for casual dining or perching.

Large modern kitchen/diner in Los Angeles with a submerged sink, flat-panel cabinets, quartz worktops, white splashback, stone slab splashback, stainless steel appliances, light hardwood flooring, an island, beige floors, white worktops, a drop ceiling and brown cabinets.

Inspiration for a medium sized modern galley open plan kitchen in Brisbane with a double-bowl sink, recessed-panel cabinets, white cabinets, engineered stone countertops, white splashback, engineered quartz splashback, stainless steel appliances, light hardwood flooring, no island, brown floors, white worktops and a drop ceiling.

This is an example of a small modern galley open plan kitchen in Bari with flat-panel cabinets, black cabinets, laminate countertops, black appliances, an island, grey floors, black worktops and a drop ceiling.

Large modern l-shaped open plan kitchen in Sydney with a single-bowl sink, shaker cabinets, white cabinets, tile countertops, multi-coloured splashback, porcelain splashback, stainless steel appliances, porcelain flooring, an island, grey floors, multicoloured worktops and a drop ceiling.

We are so proud of our client Karen Burrise from Ice Interiors Design to be featured in Vanity Fair. We supplied Italian kitchen and bathrooms for her project.

Medium sized modern grey and brown l-shaped kitchen/diner in Buckinghamshire with a built-in sink, flat-panel cabinets, grey cabinets, engineered stone countertops, white splashback, porcelain splashback, black appliances, ceramic flooring, an island, grey floors, white worktops, a drop ceiling and feature lighting.

Los Tilos Hollywood Hills luxury home indoor outdoor kitchen & garden patio dining area. Photo by William MacCollum.
Design ideas for an expansive modern galley kitchen/diner in Los Angeles with flat-panel cabinets, brown cabinets, porcelain flooring, multiple islands, white floors, white worktops and a drop ceiling.
Design ideas for an expansive modern galley kitchen/diner in Los Angeles with flat-panel cabinets, brown cabinets, porcelain flooring, multiple islands, white floors, white worktops and a drop ceiling.

Cucina con isola
Large modern l-shaped kitchen/diner in Naples with a single-bowl sink, flat-panel cabinets, light wood cabinets, marble worktops, black splashback, porcelain splashback, black appliances, porcelain flooring, an island, grey floors, grey worktops and a drop ceiling.
Large modern l-shaped kitchen/diner in Naples with a single-bowl sink, flat-panel cabinets, light wood cabinets, marble worktops, black splashback, porcelain splashback, black appliances, porcelain flooring, an island, grey floors, grey worktops and a drop ceiling.

Cucina dal design minimal che valorizza il pavimento importante e allarga gli spazi con quel tocco luminoso che sono il bianco sa dare.
Inspiration for a medium sized modern u-shaped kitchen/diner in Other with a submerged sink, flat-panel cabinets, white cabinets, engineered stone countertops, white splashback, black appliances, an island, white worktops and a drop ceiling.
Inspiration for a medium sized modern u-shaped kitchen/diner in Other with a submerged sink, flat-panel cabinets, white cabinets, engineered stone countertops, white splashback, black appliances, an island, white worktops and a drop ceiling.

This is an example of a medium sized modern single-wall open plan kitchen in Barcelona with a submerged sink, flat-panel cabinets, black cabinets, engineered stone countertops, black splashback, engineered quartz splashback, black appliances, medium hardwood flooring, an island, brown floors, black worktops and a drop ceiling.

Medium sized modern l-shaped kitchen/diner in Moscow with a single-bowl sink, beaded cabinets, white cabinets, engineered stone countertops, brown splashback, engineered quartz splashback, ceramic flooring, no island, beige floors, brown worktops and a drop ceiling.

Tendaggi bianchi con movimento ad onda resi raffinati dal bordo in seta moire color nero
Photo of a medium sized modern l-shaped enclosed kitchen in Other with a built-in sink, beaded cabinets, beige cabinets, laminate countertops, beige splashback, mosaic tiled splashback, stainless steel appliances, an island, brown floors, beige worktops, a drop ceiling and light hardwood flooring.
Photo of a medium sized modern l-shaped enclosed kitchen in Other with a built-in sink, beaded cabinets, beige cabinets, laminate countertops, beige splashback, mosaic tiled splashback, stainless steel appliances, an island, brown floors, beige worktops, a drop ceiling and light hardwood flooring.
Modern Kitchen with a Drop Ceiling Ideas and Designs
1