Modern Kitchen with Brown Worktops Ideas and Designs
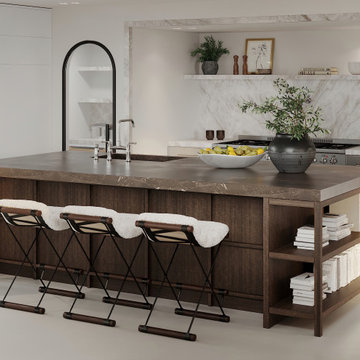
Design ideas for a modern kitchen in Miami with marble splashback, porcelain flooring and brown worktops.

Откройте для себя незабываемые впечатления от кухни с нашей светлой угловой кухней среднего размера. Благодаря стилю хай-тек, деревянным и экстраматовым фасадам и высоким горизонтальным шкафам эта кухня идеально подходит для современной жизни. Ярко-желтый и белый цвета добавляют ярких красок, а дизайн без ручек предлагает гладкую и минималистскую эстетику.
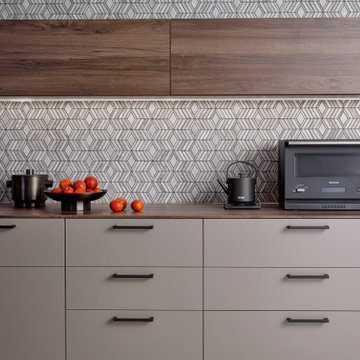
Photo of a modern galley kitchen in Tokyo with a submerged sink, beaded cabinets, beige cabinets, laminate countertops, ceramic flooring, an island, beige floors and brown worktops.
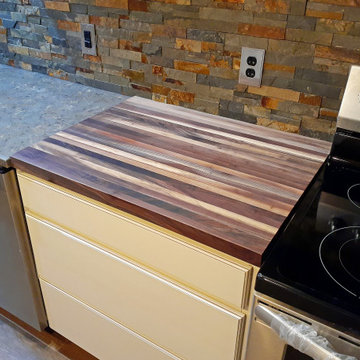
"Very happy with my butcher block. It was the exact size and finish I had ordered." Craig
Small modern single-wall kitchen in Philadelphia with flat-panel cabinets, yellow cabinets, wood worktops, multi-coloured splashback, brick splashback, stainless steel appliances and brown worktops.
Small modern single-wall kitchen in Philadelphia with flat-panel cabinets, yellow cabinets, wood worktops, multi-coloured splashback, brick splashback, stainless steel appliances and brown worktops.

Large modern galley open plan kitchen in Frankfurt with a built-in sink, flat-panel cabinets, green cabinets, wood worktops, white splashback, ceramic splashback, black appliances, dark hardwood flooring, an island, brown floors and brown worktops.
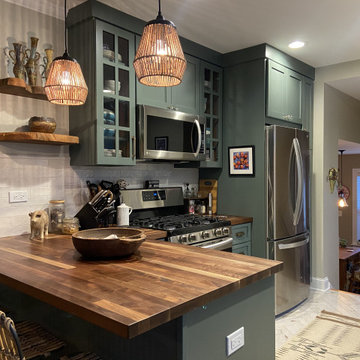
Inspiration for a medium sized modern l-shaped kitchen/diner in Chicago with a belfast sink, shaker cabinets, green cabinets, wood worktops, white splashback, metro tiled splashback, stainless steel appliances, ceramic flooring, a breakfast bar, white floors and brown worktops.

Inspiration for a modern galley kitchen in Other with a submerged sink, flat-panel cabinets, white cabinets, wood worktops, white appliances, medium hardwood flooring, an island, brown floors and brown worktops.

Cucina a ferro di cavallo in ambiente di 12 mq - Render fotorealistico del progetto
Design ideas for a medium sized modern u-shaped enclosed kitchen in Cheshire with a double-bowl sink, flat-panel cabinets, white cabinets, laminate countertops, multi-coloured splashback, marble splashback, stainless steel appliances, marble flooring, no island, white floors and brown worktops.
Design ideas for a medium sized modern u-shaped enclosed kitchen in Cheshire with a double-bowl sink, flat-panel cabinets, white cabinets, laminate countertops, multi-coloured splashback, marble splashback, stainless steel appliances, marble flooring, no island, white floors and brown worktops.

Niché dans le 15e, ce joli 63 m² a été acheté par un couple de trentenaires. L’idée globale était de réaménager certaines pièces et travailler sur la luminosité de l’appartement.
1ère étape : repeindre tout l’appartement et vitrifier le parquet existant. Puis dans la cuisine : réaménagement total ! Nous avons personnalisé une cuisine Ikea avec des façades Bodarp gris vert. Le plan de travail en noyer donne une touche de chaleur et la crédence type zellige en blanc cassé (@parquet_carrelage) vient accentuer la singularité de la pièce.
Nos équipes ont également entièrement refait la SDB : pose du terrazzo au sol, de la baignoire et sa petite verrière, des faïences, des meubles et de la vasque. Et vous voyez le petit meuble « buanderie » qui abrite la machine à laver ? Il s’agit d’une création maison !
Nous avons également créé d’autres rangement sur-mesure pour ce projet : les niches colorées de la cuisine, le meuble bas du séjour, la penderie et le meuble à chaussures du couloir.
Ce dernier a une toute autre allure paré du papier peint Jungle Cole & Son ! Grâce à la verrière que nous avons posée, il devient visible depuis le salon. La verrière permet également de laisser passer la lumière du salon vers le couloir.
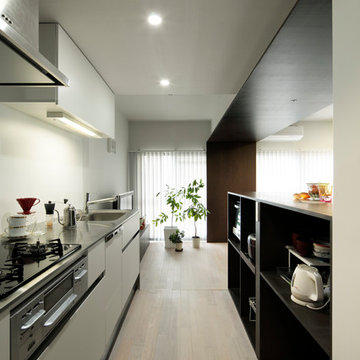
キッチンは既製のシステムキッチンを設置。白いフラットな面材とステンレスの天板のシンプルなものでコストを抑えつつ、ダークブラウンの木製パネルと対照的な白い壁面に溶け込むものを選択しました。
Modern single-wall kitchen in Tokyo with open cabinets, dark wood cabinets, stainless steel worktops, white splashback, black appliances, plywood flooring, no island, beige floors, brown worktops and a single-bowl sink.
Modern single-wall kitchen in Tokyo with open cabinets, dark wood cabinets, stainless steel worktops, white splashback, black appliances, plywood flooring, no island, beige floors, brown worktops and a single-bowl sink.
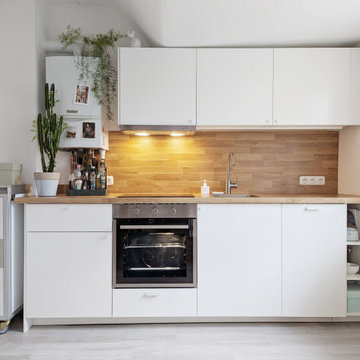
Kleine minimale Küche
Small modern grey and white single-wall open plan kitchen in Berlin with a single-bowl sink, flat-panel cabinets, white cabinets, wood worktops, brown splashback, wood splashback, integrated appliances, laminate floors, grey floors and brown worktops.
Small modern grey and white single-wall open plan kitchen in Berlin with a single-bowl sink, flat-panel cabinets, white cabinets, wood worktops, brown splashback, wood splashback, integrated appliances, laminate floors, grey floors and brown worktops.
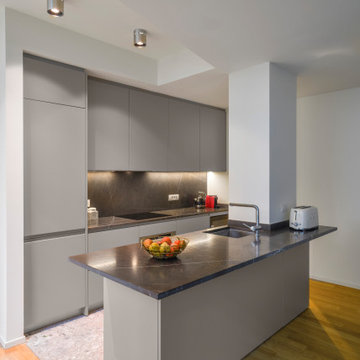
Cucina aperta su soggiorno, con isola, top in marmo graphite brown
Inspiration for a small modern single-wall kitchen/diner in Milan with flat-panel cabinets, beige cabinets, marble worktops, an island and brown worktops.
Inspiration for a small modern single-wall kitchen/diner in Milan with flat-panel cabinets, beige cabinets, marble worktops, an island and brown worktops.
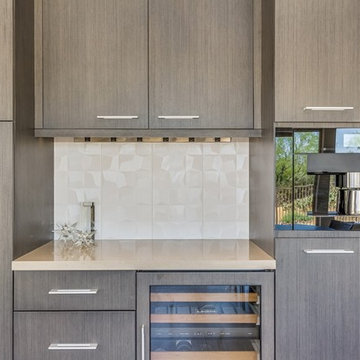
The home was a very outdated Southwest style with Aztec architectural elements, and it was time for a transformation to the beautiful modern style you see now. We ripped out all the flooring throughout, squared off and removed a lot of the Aztec styled elements in the home, redesigned the fireplace and opened up the kitchen. In the kitchen, we opened up a wall that made the kitchen feel very closed in, allowing us room to make a more linear and open kitchen. Opening up the kitchen and its new layout allowed us to create a large accent island that is truly a statement piece. Our clients hand selected every finish you see, including the rare quartzite that has beautiful pops of purple and waterfall edges. To create some contrast, the island has a pretty neutral taupe acrylic cabinetry and the perimeter has textured laminate cabinets with a fun white geometric backsplash. Our clients use their TV in their kitchen, so we created a custom built in just for their TV on the backwall. For the fireplace to now match the homes new style, we reshaped it to have sleek lines and had custom metal pieces acid washed for the center with stacked stone on the sides for texture. Enjoy!
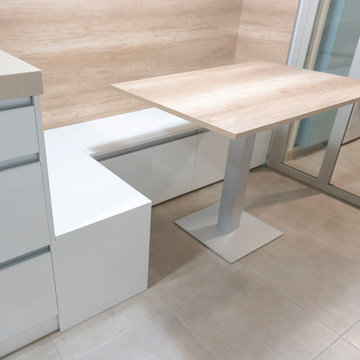
Hemos creado un espacio totalmente personalizado para nuestro cliente. Un banco con el mismo modelo de mueble y una mesa y un frontal de laminado papaya.
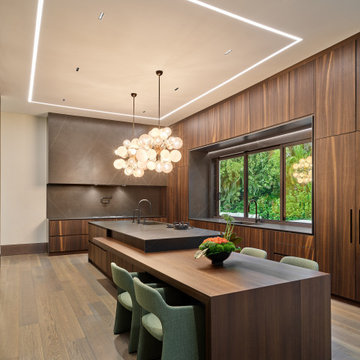
Amir Ilin, from Kuche+Cucina collaborated on this Bal Harbor, FL. kitchen, with Susan Strauss, from Susan Strauss Designs.
They selected DOCA dark stained white oak doors and Neolith porcelain counters and backsplashes.
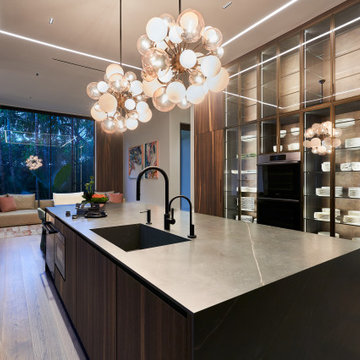
Amir Ilin, from Kuche+Cucina collaborated on this Bal Harbor, FL. kitchen, with Susan Strauss, from Susan Strauss Designs.
They selected DOCA dark stained white oak doors and Neolith porcelain counters and backsplashes.

Well-designed kitchen featuring black, white, and natural woods accents. Plenty of storage and space to entertain loved ones.
Photo of a large modern single-wall open plan kitchen in Other with a built-in sink, shaker cabinets, white cabinets, wood worktops, white splashback, cement tile splashback, black appliances, medium hardwood flooring, an island, brown floors, brown worktops and a vaulted ceiling.
Photo of a large modern single-wall open plan kitchen in Other with a built-in sink, shaker cabinets, white cabinets, wood worktops, white splashback, cement tile splashback, black appliances, medium hardwood flooring, an island, brown floors, brown worktops and a vaulted ceiling.
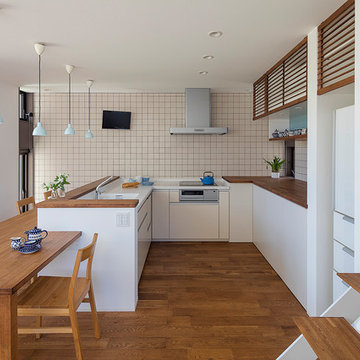
キッチンは無垢材を多用して温かみのあるデザインに。ダイニングテーブルはキッチンとそのまま繋がるような形に造作。カフェのカウンターのようにも使えます。奥様がコレクションしているポーランドの食器を使い友人とお茶会することもしばしば。リビングや外で遊ぶ子供たちの様子が視界に入り、安心して調理できるレイアウト。

A mountain modern designed kitchen complete with high-end Thermador appliances, a pot filler, two sinks, wood flat panel cabinets and a large counter height island. The kitchen is open to the dining room and the great room as well as connected to the large exterior deck through large glass sliders. The 10 foot custom walnut dining table was designed by principal interior & furniture designer Emily Roose. The great room linear fireplace has a custom concrete hearth and is clad in black metal as well as rusted steel columns. In between the rusted steel columns are Modular Art Panels that were custom painted and are lit with LED strips running down behind the rusted steel columns. The fireplace wall is clad in custom stained wood panels that also hides away the TV when not in use. The window off of the prep sink counter slides back to act as a pass through out to the BBQ area on the exterior large deck.
Photo courtesy © Martis Camp Realty & Paul Hamill Photography
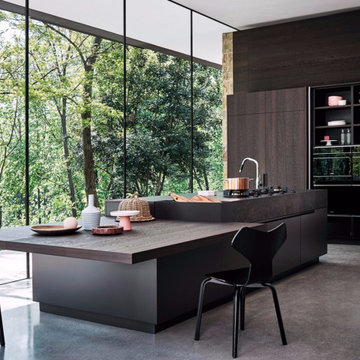
This is an example of a large modern kitchen/diner in Miami with a submerged sink, flat-panel cabinets, dark wood cabinets, engineered stone countertops, an island and brown worktops.
Modern Kitchen with Brown Worktops Ideas and Designs
1