Modern Kitchen with Cement Flooring Ideas and Designs
Refine by:
Budget
Sort by:Popular Today
1 - 20 of 1,795 photos
Item 1 of 3

Photo of a medium sized modern l-shaped open plan kitchen in Los Angeles with flat-panel cabinets, marble worktops, black splashback, ceramic splashback, stainless steel appliances, an island, grey floors, white worktops, a built-in sink, light wood cabinets and cement flooring.

Welcome to this stunning Italian kitchen, where modernity and style converge in a symphony of curves and glossy lacquer finishes. Its design epitomizes Italian innovation with its sinuous lines and fluid layout, breaking away from conventional rigid angles. The glossy lacquer cabinetry, in a chic and timeless hue, catches the light beautifully, adding depth and drama to the space. This curvy, modern kitchen marries form and function in a unique way, embodying the essence of Italian design and creating a kitchen space that's as visually captivating as it is practical.

Daylight from multiple directions, alongside yellow accents in the interior of cabinetry create a bright and inviting space, all while providing the practical benefit of well illuminated work surfaces.

Modern kitchen design in Woodland Hills with man made quartz and huge island
Design ideas for a medium sized modern l-shaped open plan kitchen in Los Angeles with a submerged sink, flat-panel cabinets, medium wood cabinets, quartz worktops, white splashback, metro tiled splashback, stainless steel appliances, cement flooring, an island, brown floors and white worktops.
Design ideas for a medium sized modern l-shaped open plan kitchen in Los Angeles with a submerged sink, flat-panel cabinets, medium wood cabinets, quartz worktops, white splashback, metro tiled splashback, stainless steel appliances, cement flooring, an island, brown floors and white worktops.

Design ideas for a medium sized modern galley kitchen/diner in Los Angeles with a belfast sink, shaker cabinets, white cabinets, engineered stone countertops, beige splashback, terracotta splashback, stainless steel appliances, cement flooring, no island, grey floors and beige worktops.

Réalisation d'une cuisine Cesar avec façades laquées blanc brillant, plans de travail en Granit Noir du Zimbabwe effet cuir et table en chêne massif vernis mat.
Le tout totalement sans poignées, avec gorges en aluminium.
L'encadrement des meubles hauts est réalisé avec des panneaux en chêne de la même finition que la table mange debout galbée en bois massif.
La table de cuisson est une BORA Pure.
La crédence miroir bronze apporte une touche d'originalité et de profondeur à la pièce.
Enfin, le meuble bas une porte, situé au dos de la péninsule, est réalisé sur-mesure avec une façade allant jusqu'au sol pour qu'il s'intègre et se dissimule parfaitement côté salle à manger.

Medium sized modern grey and brown galley open plan kitchen in Austin with a built-in sink, flat-panel cabinets, white splashback, cement tile splashback, an island, grey floors, all types of ceiling, light wood cabinets, wood worktops, integrated appliances, cement flooring and grey worktops.
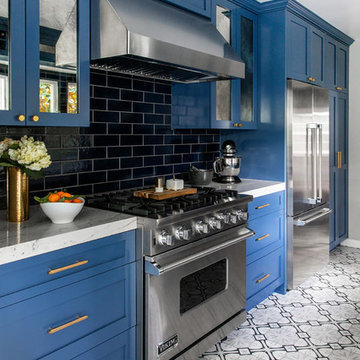
Small modern galley kitchen in San Diego with a belfast sink, shaker cabinets, blue cabinets, quartz worktops, blue splashback, ceramic splashback, stainless steel appliances, cement flooring, grey floors and grey worktops.

Neuebau Küche nach Mass.
Photo of a small modern grey and white l-shaped enclosed kitchen in Berlin with a built-in sink, flat-panel cabinets, green cabinets, concrete worktops, grey splashback, stainless steel appliances, cement flooring, grey floors and grey worktops.
Photo of a small modern grey and white l-shaped enclosed kitchen in Berlin with a built-in sink, flat-panel cabinets, green cabinets, concrete worktops, grey splashback, stainless steel appliances, cement flooring, grey floors and grey worktops.
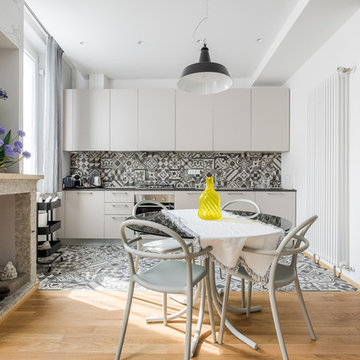
Photo of a modern single-wall kitchen/diner in Bologna with flat-panel cabinets, white cabinets, grey splashback, cement tile splashback, cement flooring, grey floors and grey worktops.

Rénovation et aménagement d'une cuisine
Medium sized modern l-shaped open plan kitchen in Paris with a single-bowl sink, beaded cabinets, light wood cabinets, wood worktops, white splashback, ceramic splashback, white appliances, cement flooring, no island, blue floors and beige worktops.
Medium sized modern l-shaped open plan kitchen in Paris with a single-bowl sink, beaded cabinets, light wood cabinets, wood worktops, white splashback, ceramic splashback, white appliances, cement flooring, no island, blue floors and beige worktops.
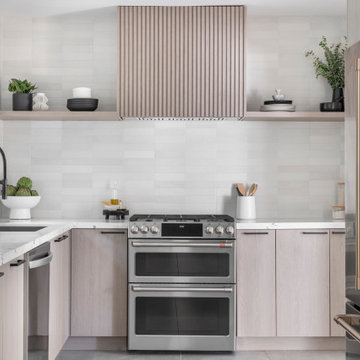
This Biscayne Bay kitchen renovation embraces a modern, monochromatic approach. The textured backsplash, fluted hood, and bold coffee table area inject personality into the space, while maintaining a sleek and modern culinary space.
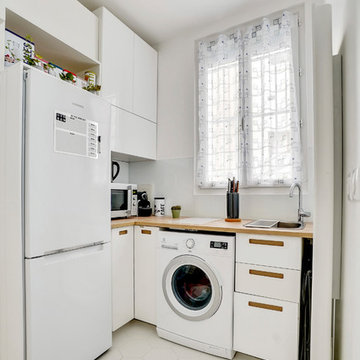
Yohann - Shoootin
Inspiration for a small modern l-shaped open plan kitchen in Paris with a submerged sink, beaded cabinets, white cabinets, wood worktops, white splashback, glass sheet splashback, white appliances, cement flooring, no island and white floors.
Inspiration for a small modern l-shaped open plan kitchen in Paris with a submerged sink, beaded cabinets, white cabinets, wood worktops, white splashback, glass sheet splashback, white appliances, cement flooring, no island and white floors.
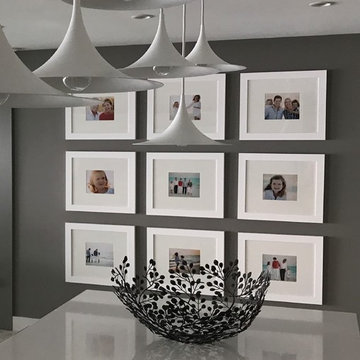
Design ideas for a medium sized modern u-shaped enclosed kitchen in Other with a belfast sink, flat-panel cabinets, grey cabinets, beige splashback, ceramic splashback, stainless steel appliances, a breakfast bar, cement flooring, grey floors and engineered stone countertops.

Located behind the Kitchen is the pantry area. It’s unique design shares a hallway with the dramatic black mudroom and is accessed through a custom-built ‘hidden’ door along the range wall. The goal of this funky space is to mix causal details of the floating wooden shelves, durable, geometric cement floor tiles, with more the prominent elements of a hammered brass sink and turquoise lower cabinets.
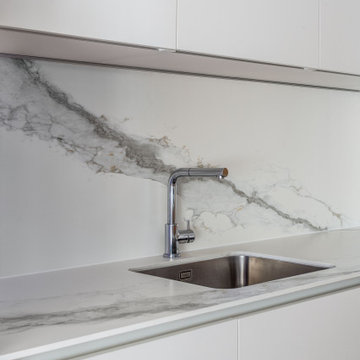
Cocina con isla central abierta al salón por cuatro correderas de vidrio con perfilería negra. Detalle de cocina.
Inspiration for a large modern single-wall open plan kitchen in Madrid with a submerged sink, flat-panel cabinets, white cabinets, marble worktops, white splashback, marble splashback, integrated appliances, cement flooring, an island, grey floors and white worktops.
Inspiration for a large modern single-wall open plan kitchen in Madrid with a submerged sink, flat-panel cabinets, white cabinets, marble worktops, white splashback, marble splashback, integrated appliances, cement flooring, an island, grey floors and white worktops.
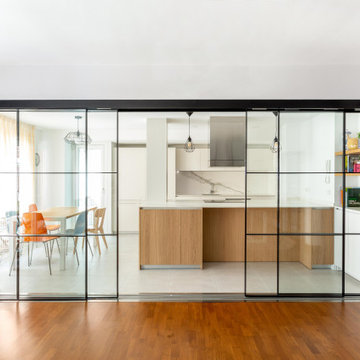
Cocina con isla central abierta al salón por cuatro correderas de vidrio con perfilería negra.
Large modern single-wall open plan kitchen in Madrid with a submerged sink, flat-panel cabinets, light wood cabinets, marble worktops, white splashback, marble splashback, integrated appliances, cement flooring, an island, grey floors and white worktops.
Large modern single-wall open plan kitchen in Madrid with a submerged sink, flat-panel cabinets, light wood cabinets, marble worktops, white splashback, marble splashback, integrated appliances, cement flooring, an island, grey floors and white worktops.
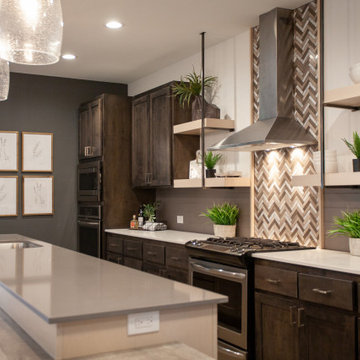
Design ideas for a medium sized modern u-shaped kitchen/diner in Oklahoma City with a submerged sink, recessed-panel cabinets, brown cabinets, engineered stone countertops, grey splashback, metro tiled splashback, stainless steel appliances, cement flooring, an island, grey floors and white worktops.
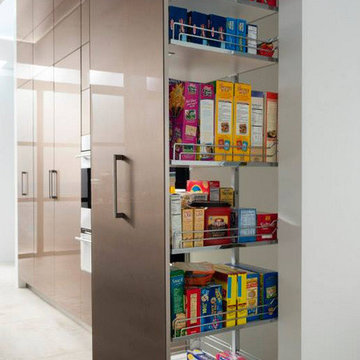
The Wood-Mode Custom Cabinetry Tall Pullout Towers were used at each end of this run of tall cabinets. By special request, the items were done in back painted glass. This is an elegance alternative to a traditional pantry. Another tall cabinet panel was used as an appliance front panel for the Sub-Zero refrigeration units.

Rénovation complète d'un appartement haussmmannien de 70m2 dans le 14ème arr. de Paris. Les espaces ont été repensés pour créer une grande pièce de vie regroupant la cuisine, la salle à manger et le salon. Les espaces sont sobres et colorés. Pour optimiser les rangements et mettre en valeur les volumes, le mobilier est sur mesure, il s'intègre parfaitement au style de l'appartement haussmannien.
Modern Kitchen with Cement Flooring Ideas and Designs
1