Modern Kitchen with Composite Countertops Ideas and Designs
Refine by:
Budget
Sort by:Popular Today
1 - 20 of 12,588 photos

From the architect's description:
"This grand detached period property in Teddington suffered from a lack of connectivity with the rear garden as well as a cramped kitchen and poorly lit living spaces.
Replacing the original modest gable end rear extension a collection of new intersecting volumes contain a generous open plan space accommodating a new kitchen, dining area and snug. The existing side return lean-to has also been replaced with a large utility space that boasts full height integrated storage and a new WC.
Taking every opportunity to harness natural light from its east facing orientation an assortment of glazing features including a clearstory window, glazed kitchen splashback, glazed corner window and two roof lights have been carefully positioned to ensure every elevation of the new extension is suitably equipped to capture daylight.
Careful detailing of the recycled bricks from the old extension with new European Larch cladding provide crisply defined apertures containing new expansive full height minimally-framed sliding doors opening up the rear elevation onto a new raised patio space."

Photo of a large modern galley open plan kitchen in New York with a double-bowl sink, flat-panel cabinets, grey cabinets, composite countertops, brown splashback, stainless steel appliances, concrete flooring and an island.

Ultramodern German Kitchen in Findon Valley, West Sussex
Our contracts team make the most of a wonderful open plan space with an ultramodern kitchen design & theme.
The Brief
For this kitchen project in Findon Valley a truly unique design was required. With this property recently extensively renovated, a vast ground floor space required a minimalist kitchen theme to suit the style of this client.
A key desirable was a link between the outdoors and the kitchen space, completely level flooring in this room meant that when bi-fold doors were peeled back the kitchen could function as an extension of this sunny garden. Throughout, personal inclusions and elements have been incorporated to suit this client.
Design Elements
To achieve the brief of this project designer Sarah from our contracts team conjured a design that utilised a huge bank of units across the back wall of this space. This provided the client with vast storage and also meant no wall units had to be used at the client’s request.
Further storage, seating and space for appliances is provided across a huge 4.6-meter island.
To suit the open plan style of this project, contemporary German furniture has been used from premium supplier Nobilia. The chosen finish of Slate Grey compliments modern accents used elsewhere in the property, with a dark handleless rail also contributing to the theme.
Special Inclusions
An important element was a minimalist and uncluttered feel throughout. To achieve this plentiful storage and custom pull-out platforms for small appliances have been utilised to minimise worktop clutter.
A key part of this design was also the high-performance appliances specified. Within furniture a Neff combination microwave, Neff compact steam oven and two Neff Slide & Hide ovens feature, in addition to two warming drawers beneath ovens.
Across the island space, a Bora Pure venting hob is used to remove the need for an overhead extractor – with a Quooker boiling tap also fitted.
Project Highlight
The undoubtable highlight of this project is the 4.6 metre island – fabricated with seamless Corian work surfaces in an Arrow Root finish. On each end of the island a waterfall edge has been included, with seating and ambient lighting nice additions to this space.
The End Result
The result of this project is a wonderful open plan kitchen design that incorporates several great features that have been personalised to suit this client’s brief.
This project was undertaken by our contract kitchen team. Whether you are a property developer or are looking to renovate your own home, consult our expert designers to see how we can design your dream space.
To arrange an appointment visit a showroom or book an appointment now.
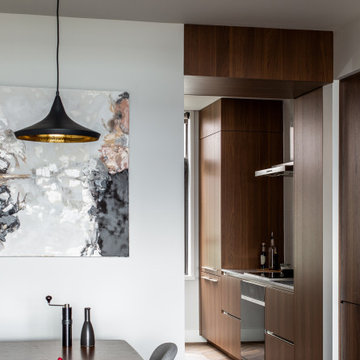
SieMatic Pure design, Natural Walnut with Matt Graphite Grey lacquer cabinetry, Natural Walnut wood wall panels, SieMatic Basalt Grey island countertop, Carrara stone countertop, Tile backsplash, Gaggenau appliances, Julien stainless steel sink, Dornbracht Dark Platinum matt faucet, SieMatic storage cabinets.
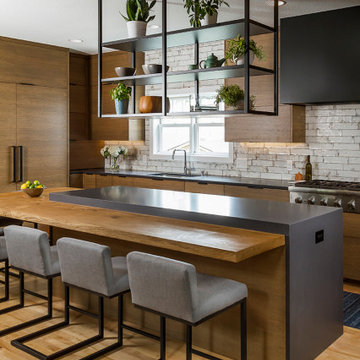
Inspiration for a modern kitchen/diner in Minneapolis with a submerged sink, flat-panel cabinets, brown cabinets, composite countertops, white splashback, ceramic splashback, stainless steel appliances, light hardwood flooring, an island and black worktops.

Third Act Media Photo, kitchen by Italkraft
Design ideas for a large modern kitchen in Miami with flat-panel cabinets, brown cabinets, composite countertops, integrated appliances, concrete flooring, an island, grey floors and black worktops.
Design ideas for a large modern kitchen in Miami with flat-panel cabinets, brown cabinets, composite countertops, integrated appliances, concrete flooring, an island, grey floors and black worktops.
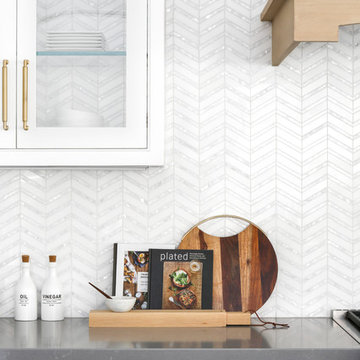
Chad Mellon Photographer
Inspiration for a large modern u-shaped open plan kitchen in Orange County with glass-front cabinets, white cabinets, composite countertops, white splashback, stainless steel appliances, medium hardwood flooring, an island and grey floors.
Inspiration for a large modern u-shaped open plan kitchen in Orange County with glass-front cabinets, white cabinets, composite countertops, white splashback, stainless steel appliances, medium hardwood flooring, an island and grey floors.
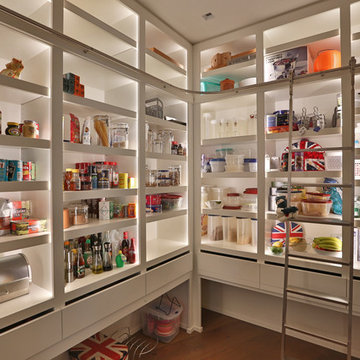
Medium sized modern l-shaped kitchen pantry in Columbus with a submerged sink, flat-panel cabinets, white cabinets, composite countertops, white splashback, integrated appliances, medium hardwood flooring and no island.
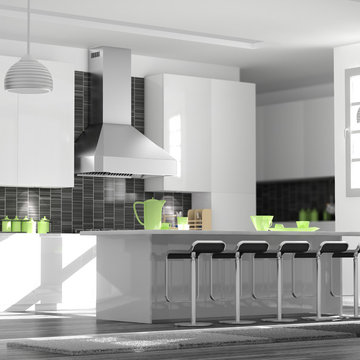
A white modern kitchen remodel featuring a ZLINE 455 Wall Mount Range Hood in stainless steel has a modern design and built-to-last quality. ZLINE's stainless steel wall range hood is perfect for a kitchen remodel or upgrade and looks great with white Corian countertops, white cabinets, and gray tile backsplash. Modern features including a 900 or 1200 CFM high performance 4-speed industry leading motor, duct and ductless venting, built-in lighting and dishwasher-safe stainless steel baffle filters for easy clean-up, will provide all the power you need to quietly and efficiently ventilate your kitchen while cooking. The 455 wall mounted range hood is available in sizes 30", 36", 42" and 48".
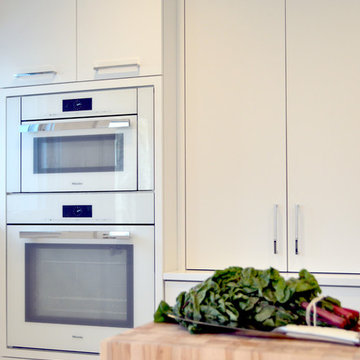
Designed by Stephen Honeywell
Cabinetry by Deane, Inc.
Inspiration for an expansive modern u-shaped kitchen/diner in Other with a submerged sink, flat-panel cabinets, white cabinets, composite countertops, white splashback, stone slab splashback, integrated appliances, porcelain flooring, an island and white floors.
Inspiration for an expansive modern u-shaped kitchen/diner in Other with a submerged sink, flat-panel cabinets, white cabinets, composite countertops, white splashback, stone slab splashback, integrated appliances, porcelain flooring, an island and white floors.

Photographed by Kyle Caldwell
Large modern l-shaped kitchen/diner in Salt Lake City with glass-front cabinets, white cabinets, composite countertops, multi-coloured splashback, mosaic tiled splashback, stainless steel appliances, light hardwood flooring, an island, white worktops, a submerged sink and brown floors.
Large modern l-shaped kitchen/diner in Salt Lake City with glass-front cabinets, white cabinets, composite countertops, multi-coloured splashback, mosaic tiled splashback, stainless steel appliances, light hardwood flooring, an island, white worktops, a submerged sink and brown floors.
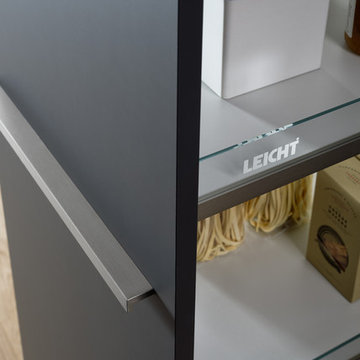
Inspiration for a large modern single-wall kitchen/diner in New York with a double-bowl sink, flat-panel cabinets, grey cabinets, composite countertops, brown splashback, stainless steel appliances, concrete flooring and an island.
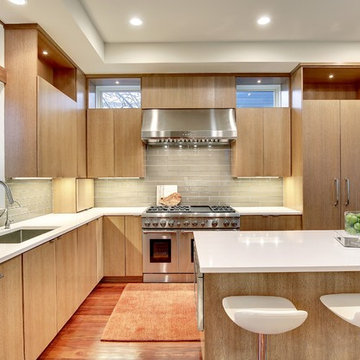
Photo of a medium sized modern l-shaped open plan kitchen in Minneapolis with a single-bowl sink, flat-panel cabinets, medium wood cabinets, composite countertops, grey splashback, glass tiled splashback, integrated appliances, medium hardwood flooring and an island.

GE appliances answer real-life needs. Define trends. Simplify routines. And upgrade the look and feel of the living space. Through ingenuity and innovation, next generation features are solving real-life needs. With a forward-thinking tradition that spans over 100 years, today’s GE appliances sync perfectly with the modern lifestyle.

Complete Renovation
This is an example of a small modern u-shaped open plan kitchen in New York with a submerged sink, shaker cabinets, white cabinets, composite countertops, multi-coloured splashback, mosaic tiled splashback, stainless steel appliances, light hardwood flooring and a breakfast bar.
This is an example of a small modern u-shaped open plan kitchen in New York with a submerged sink, shaker cabinets, white cabinets, composite countertops, multi-coloured splashback, mosaic tiled splashback, stainless steel appliances, light hardwood flooring and a breakfast bar.
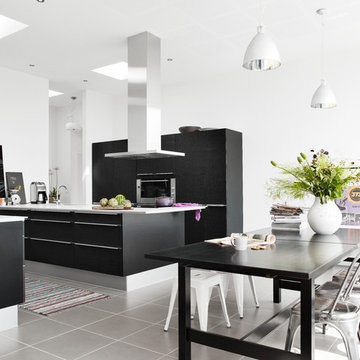
Photo of a medium sized modern galley kitchen/diner in Denver with flat-panel cabinets, black cabinets, composite countertops, stainless steel appliances, ceramic flooring and an island.

Sink area detail
Photo of a small modern galley kitchen/diner in San Francisco with concrete flooring, a belfast sink, flat-panel cabinets, medium wood cabinets, composite countertops, integrated appliances, no island, grey floors and white worktops.
Photo of a small modern galley kitchen/diner in San Francisco with concrete flooring, a belfast sink, flat-panel cabinets, medium wood cabinets, composite countertops, integrated appliances, no island, grey floors and white worktops.
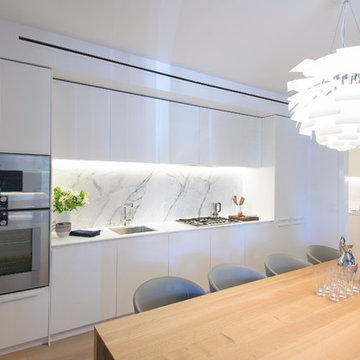
F. M. Construction provided construction management services for the completion of the Sales Centre and display suite of this exciting new project.
Sharing a passion for innovation and perfection, two leaders of their respective industries in Vancouver – Intracorp and Inform Interiors – have partnered to reimagine how homes are designed and built.
Aesthetically striking and considered from every possible angle, The Jervis is uncompromising design put into practice. It is 58 perfectly formed and carefully crafted homes, built by design and made for living.

Medium sized modern kitchen in Miami with a built-in sink, flat-panel cabinets, medium wood cabinets, composite countertops, green splashback, mosaic tiled splashback, stainless steel appliances, ceramic flooring and no island.

Francis Combes
This is an example of a small modern enclosed kitchen in San Francisco with a submerged sink, flat-panel cabinets, dark wood cabinets, composite countertops, beige splashback, stone tiled splashback, integrated appliances, ceramic flooring and no island.
This is an example of a small modern enclosed kitchen in San Francisco with a submerged sink, flat-panel cabinets, dark wood cabinets, composite countertops, beige splashback, stone tiled splashback, integrated appliances, ceramic flooring and no island.
Modern Kitchen with Composite Countertops Ideas and Designs
1