Modern Kitchen with Concrete Worktops Ideas and Designs
Refine by:
Budget
Sort by:Popular Today
1 - 20 of 2,156 photos

Michelle Ruber
Design ideas for a small modern enclosed kitchen in Portland with a submerged sink, shaker cabinets, light wood cabinets, concrete worktops, white splashback, ceramic splashback, stainless steel appliances, lino flooring and no island.
Design ideas for a small modern enclosed kitchen in Portland with a submerged sink, shaker cabinets, light wood cabinets, concrete worktops, white splashback, ceramic splashback, stainless steel appliances, lino flooring and no island.

Photo of a medium sized modern single-wall open plan kitchen in Other with a submerged sink, flat-panel cabinets, light wood cabinets, concrete worktops, integrated appliances, medium hardwood flooring, an island, brown floors and grey worktops.

Inspiration for a large modern grey and black l-shaped open plan kitchen in Austin with a double-bowl sink, flat-panel cabinets, concrete worktops, black splashback, cement tile splashback, integrated appliances, light hardwood flooring, an island, brown floors, black worktops and all types of ceiling.

Inspiration for a modern grey and black u-shaped kitchen in New York with flat-panel cabinets, grey cabinets, concrete worktops, grey splashback, stainless steel appliances, grey floors and grey worktops.

Bespoke Uncommon Projects plywood kitchen. Oak veneered ply carcasses, stainless steel worktops on the base units and Wolf, Sub-zero and Bora appliances. Island with built in wine fridge, pan and larder storage, topped with a bespoke cantilevered concrete worktop breakfast bar.
Photos by Jocelyn Low

The oak paneled kitchen is modern and final with a grey concrete countertop. Black accents in the kitchen hardware, fact and cabinet trim details give the space a bold look. Counter stool upholstered in a cream beige leather add a sense of softness.

This house was designed to maintain clean sustainability and durability. Minimal, simple, modern design techniques were implemented to create an open floor plan with natural light. The entry of the home, clad in wood, was created as a transitional space between the exterior and the living spaces by creating a feeling of compression before entering into the voluminous, light filled, living area. The large volume, tall windows and natural light of the living area allows for light and views to the exterior in all directions. This project also considered our clients' need for storage and love for travel by creating storage space for an Airstream camper in the oversized 2 car garage at the back of the property. As in all of our homes, we designed and built this project with increased energy efficiency standards in mind. Our standards begin below grade by designing our foundations with insulated concrete forms (ICF) for all of our exterior foundation walls, providing the below grade walls with an R value of 23. As a standard, we also install a passive radon system and a heat recovery ventilator to efficiently mitigate the indoor air quality within all of the homes we build.

This modern lake house is located in the foothills of the Blue Ridge Mountains. The residence overlooks a mountain lake with expansive mountain views beyond. The design ties the home to its surroundings and enhances the ability to experience both home and nature together. The entry level serves as the primary living space and is situated into three groupings; the Great Room, the Guest Suite and the Master Suite. A glass connector links the Master Suite, providing privacy and the opportunity for terrace and garden areas.
Won a 2013 AIANC Design Award. Featured in the Austrian magazine, More Than Design. Featured in Carolina Home and Garden, Summer 2015.

Contemporary Italian kitchen cabinet in resin by Zampieri Cucine. Resin is hand-applied to create a rustic and yet sleek look. Lots of storage space with custom shelving.

This mountain modern cabin is located in the mountains adjacent to an organic farm overlooking the South Toe River. The highest portion of the property offers stunning mountain views, however, the owners wanted to minimize the home’s visual impact on the surrounding hillsides. The house was located down slope and near a woodland edge which provides additional privacy and protection from strong northern winds.

Wall with side-by-side refrigerator with external water dispenser, mini wine fridge, and microwave with lightweight concrete countertops.
Photo of a medium sized modern u-shaped open plan kitchen in San Francisco with a submerged sink, flat-panel cabinets, light wood cabinets, concrete worktops, grey splashback, stainless steel appliances, cement tile splashback and medium hardwood flooring.
Photo of a medium sized modern u-shaped open plan kitchen in San Francisco with a submerged sink, flat-panel cabinets, light wood cabinets, concrete worktops, grey splashback, stainless steel appliances, cement tile splashback and medium hardwood flooring.
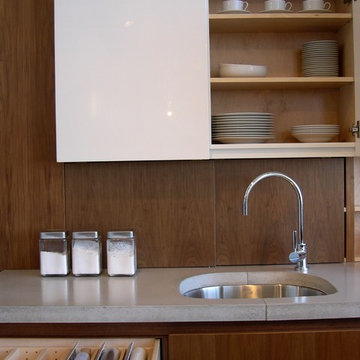
Design ideas for a modern kitchen in Boston with a submerged sink and concrete worktops.
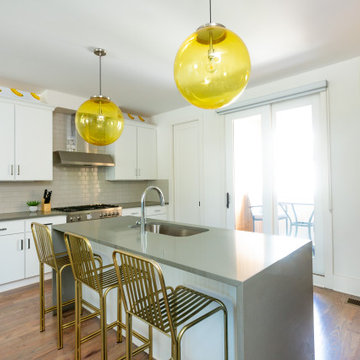
Kitchen we designed in an Airbnb in an Airbnb community.
Photo of a medium sized modern l-shaped kitchen/diner in Nashville with a single-bowl sink, flat-panel cabinets, white cabinets, concrete worktops, white splashback, metro tiled splashback, stainless steel appliances, light hardwood flooring, an island, brown floors and grey worktops.
Photo of a medium sized modern l-shaped kitchen/diner in Nashville with a single-bowl sink, flat-panel cabinets, white cabinets, concrete worktops, white splashback, metro tiled splashback, stainless steel appliances, light hardwood flooring, an island, brown floors and grey worktops.
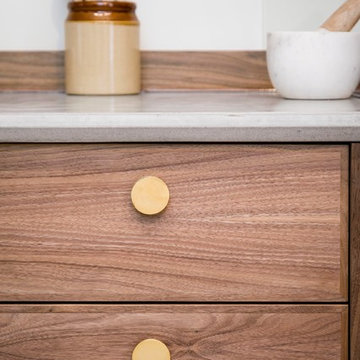
Rob Vanderplank
Inspiration for a medium sized modern l-shaped kitchen/diner in London with a built-in sink, flat-panel cabinets, dark wood cabinets, concrete worktops, grey splashback, glass sheet splashback, stainless steel appliances, light hardwood flooring, no island, beige floors and grey worktops.
Inspiration for a medium sized modern l-shaped kitchen/diner in London with a built-in sink, flat-panel cabinets, dark wood cabinets, concrete worktops, grey splashback, glass sheet splashback, stainless steel appliances, light hardwood flooring, no island, beige floors and grey worktops.

This is an example of a modern single-wall kitchen/diner in Other with a submerged sink, flat-panel cabinets, medium wood cabinets, concrete worktops, grey splashback, integrated appliances, concrete flooring, no island, grey floors and grey worktops.
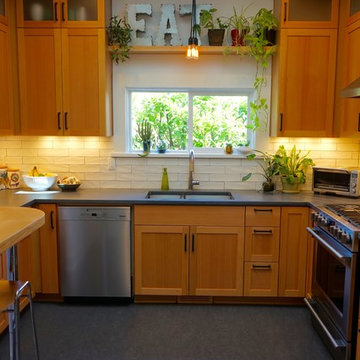
Michelle Ruber
This is an example of a small modern u-shaped enclosed kitchen in Portland with a submerged sink, shaker cabinets, light wood cabinets, concrete worktops, white splashback, ceramic splashback, stainless steel appliances, lino flooring and no island.
This is an example of a small modern u-shaped enclosed kitchen in Portland with a submerged sink, shaker cabinets, light wood cabinets, concrete worktops, white splashback, ceramic splashback, stainless steel appliances, lino flooring and no island.
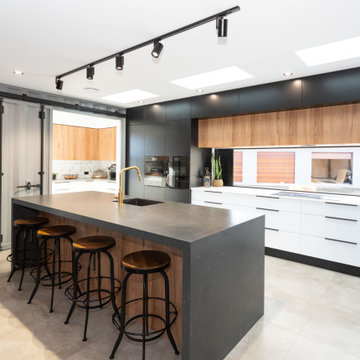
Open plan kitchen with a pantry that can be shut off with an enormous sliding door built to look like a shipping container.
Large modern galley kitchen/diner in Other with a single-bowl sink, concrete worktops, black appliances, ceramic flooring, an island and grey worktops.
Large modern galley kitchen/diner in Other with a single-bowl sink, concrete worktops, black appliances, ceramic flooring, an island and grey worktops.

Photo of a modern galley kitchen in Melbourne with a double-bowl sink, concrete worktops, light hardwood flooring, an island, flat-panel cabinets, black cabinets, window splashback, black appliances, beige floors and grey worktops.
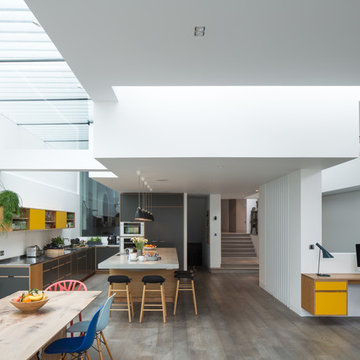
Bespoke Uncommon Projects plywood kitchen. Oak veneered ply carcasses, stainless steel worktops on the base units and Wolf, Sub-zero and Bora appliances. Island with built in wine fridge, pan and larder storage, topped with a bespoke cantilevered concrete worktop breakfast bar.
Photos by Jocelyn Low
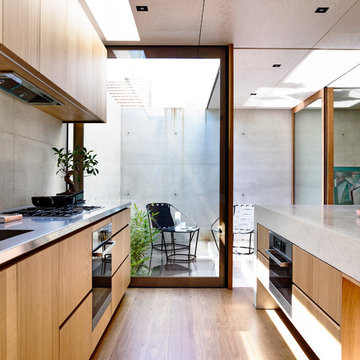
Derek Swalwell
Inspiration for a small modern galley kitchen in Melbourne with a double-bowl sink, medium wood cabinets, concrete worktops, grey splashback, medium hardwood flooring, an island and stainless steel appliances.
Inspiration for a small modern galley kitchen in Melbourne with a double-bowl sink, medium wood cabinets, concrete worktops, grey splashback, medium hardwood flooring, an island and stainless steel appliances.
Modern Kitchen with Concrete Worktops Ideas and Designs
1