Modern Kitchen with Feature Lighting Ideas and Designs
Refine by:
Budget
Sort by:Popular Today
1 - 20 of 2,223 photos
Item 1 of 3

From the architect's description:
"This grand detached period property in Teddington suffered from a lack of connectivity with the rear garden as well as a cramped kitchen and poorly lit living spaces.
Replacing the original modest gable end rear extension a collection of new intersecting volumes contain a generous open plan space accommodating a new kitchen, dining area and snug. The existing side return lean-to has also been replaced with a large utility space that boasts full height integrated storage and a new WC.
Taking every opportunity to harness natural light from its east facing orientation an assortment of glazing features including a clearstory window, glazed kitchen splashback, glazed corner window and two roof lights have been carefully positioned to ensure every elevation of the new extension is suitably equipped to capture daylight.
Careful detailing of the recycled bricks from the old extension with new European Larch cladding provide crisply defined apertures containing new expansive full height minimally-framed sliding doors opening up the rear elevation onto a new raised patio space."

Darkest green base cabinets were paired with off white wall units and walnut cladding to create a beautiful modern kitchen. Details include a slim profile ceramic worktop and splashback, oak block herringbone floor, wrap around kitchen shelf and black and brass wall lights.

Design ideas for a large modern galley open plan kitchen in Madrid with a built-in sink, recessed-panel cabinets, marble worktops, integrated appliances, porcelain flooring, an island, grey floors, white worktops and feature lighting.

The charm of our latest kitchen project begins with the captivating choice of its finishes.
A velvety dream, the cabinets are adorned with a lavish coat of Matt Lacquer in RAL Steel Blue. This deep, lustrous hue exudes tranquillity while making a bold statement, effortlessly infusing the space with an aura of serenity and grandeur.
Enhancing the overall aesthetic are the exquisite Copper Gola Rail and Plinth, delicately curated to harmonise with the resplendent blue cabinets. The warm, burnished tones of copper lend an air of refined sophistication, captivating the eye and elevating the kitchen's allure to new heights.
Crowning this culinary masterpiece is the 30mm Silestone Gris Expo worktop, a breathtaking union of functionality and beauty. This sleek quartz surface exudes a sense of timelessness, its soft grey tones offering the perfect backdrop for culinary creations to take centre stage. The inherent durability of Silestone ensures that this worktop will remain a testament to enduring elegance for years to come.
Our vision for this project extends beyond aesthetics, incorporating thoughtful functionality into every aspect. Customised storage solutions, seamless integration of appliances, and intuitive design elements make this kitchen a haven for culinary enthusiasts, providing a seamless and pleasurable cooking experience.
As the heart of the home, this kitchen effortlessly transforms mere cooking into an exquisite art form. Its harmonious blend of luxurious materials, expert craftsmanship, and timeless design is a testament our commitment to redefining luxury kitchen living.
Discover more of our breathtaking designs on our projects page, or book a consultation to bring your dream kitchen to life.

This super sleek all white modern kitchen in Greenwich has been designed to pack in a lot of functionality and storage with a beautiful full height stone splashback with mitred leg to the floor in Silestone Ethereal Glow. Stylish appliances from Siemens and a Quooker tap in stainless steel complete the sophisticated look.

Ultramodern German Kitchen in Findon Valley, West Sussex
Our contracts team make the most of a wonderful open plan space with an ultramodern kitchen design & theme.
The Brief
For this kitchen project in Findon Valley a truly unique design was required. With this property recently extensively renovated, a vast ground floor space required a minimalist kitchen theme to suit the style of this client.
A key desirable was a link between the outdoors and the kitchen space, completely level flooring in this room meant that when bi-fold doors were peeled back the kitchen could function as an extension of this sunny garden. Throughout, personal inclusions and elements have been incorporated to suit this client.
Design Elements
To achieve the brief of this project designer Sarah from our contracts team conjured a design that utilised a huge bank of units across the back wall of this space. This provided the client with vast storage and also meant no wall units had to be used at the client’s request.
Further storage, seating and space for appliances is provided across a huge 4.6-meter island.
To suit the open plan style of this project, contemporary German furniture has been used from premium supplier Nobilia. The chosen finish of Slate Grey compliments modern accents used elsewhere in the property, with a dark handleless rail also contributing to the theme.
Special Inclusions
An important element was a minimalist and uncluttered feel throughout. To achieve this plentiful storage and custom pull-out platforms for small appliances have been utilised to minimise worktop clutter.
A key part of this design was also the high-performance appliances specified. Within furniture a Neff combination microwave, Neff compact steam oven and two Neff Slide & Hide ovens feature, in addition to two warming drawers beneath ovens.
Across the island space, a Bora Pure venting hob is used to remove the need for an overhead extractor – with a Quooker boiling tap also fitted.
Project Highlight
The undoubtable highlight of this project is the 4.6 metre island – fabricated with seamless Corian work surfaces in an Arrow Root finish. On each end of the island a waterfall edge has been included, with seating and ambient lighting nice additions to this space.
The End Result
The result of this project is a wonderful open plan kitchen design that incorporates several great features that have been personalised to suit this client’s brief.
This project was undertaken by our contract kitchen team. Whether you are a property developer or are looking to renovate your own home, consult our expert designers to see how we can design your dream space.
To arrange an appointment visit a showroom or book an appointment now.

Nobilia Line N Touch XL in Satin Grey Supermatt with Smokestack Concrete quartz worktops. This kitchen is packed with top of the range appliances, including the fabulous Bora hob, Smeg single oven and microwave, black Quooker Flex boiling water tap, all topped off with our trademark fully tuneable lighting. For more information visit our website and read the full case study.

Beautiful Satin Grey Kitchen with raised Breakfast Bar area.
Inspiration for a medium sized modern u-shaped kitchen/diner in Hampshire with an integrated sink, flat-panel cabinets, grey cabinets, quartz worktops, integrated appliances, medium hardwood flooring, a breakfast bar, white worktops and feature lighting.
Inspiration for a medium sized modern u-shaped kitchen/diner in Hampshire with an integrated sink, flat-panel cabinets, grey cabinets, quartz worktops, integrated appliances, medium hardwood flooring, a breakfast bar, white worktops and feature lighting.

We installed a pull-out larder for easy access to utensils and dry food.
Design ideas for a medium sized modern cream and black l-shaped kitchen/diner in London with a built-in sink, flat-panel cabinets, white cabinets, quartz worktops, blue splashback, metro tiled splashback, stainless steel appliances, light hardwood flooring, a breakfast bar, beige floors, white worktops and feature lighting.
Design ideas for a medium sized modern cream and black l-shaped kitchen/diner in London with a built-in sink, flat-panel cabinets, white cabinets, quartz worktops, blue splashback, metro tiled splashback, stainless steel appliances, light hardwood flooring, a breakfast bar, beige floors, white worktops and feature lighting.

Open plan modern family kitchen with galley working area, breakfast bar with stools on marble island and zoned family dining area.
Inspiration for an expansive modern cream and black l-shaped open plan kitchen in London with a built-in sink, flat-panel cabinets, black cabinets, marble worktops, white splashback, black appliances, concrete flooring, an island, grey floors, white worktops and feature lighting.
Inspiration for an expansive modern cream and black l-shaped open plan kitchen in London with a built-in sink, flat-panel cabinets, black cabinets, marble worktops, white splashback, black appliances, concrete flooring, an island, grey floors, white worktops and feature lighting.
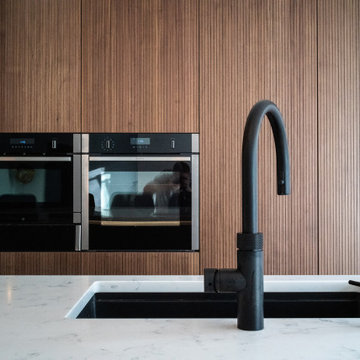
This is an example of a large modern single-wall open plan kitchen in Other with a built-in sink, louvered cabinets, dark wood cabinets, marble worktops, white splashback, black appliances, dark hardwood flooring, a breakfast bar, brown floors, white worktops and feature lighting.

Medium sized modern grey and brown l-shaped kitchen/diner in Buckinghamshire with a built-in sink, flat-panel cabinets, grey cabinets, engineered stone countertops, white splashback, porcelain splashback, black appliances, ceramic flooring, an island, grey floors, white worktops, a drop ceiling and feature lighting.
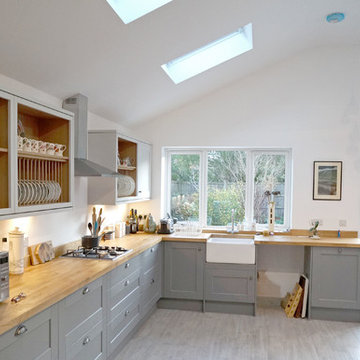
Inspiration for a large modern grey and white l-shaped kitchen/diner in Buckinghamshire with a belfast sink, shaker cabinets, grey cabinets, wood worktops, white splashback, stainless steel appliances, laminate floors, no island, grey floors and feature lighting.

View from the kitchen space to the fully openable bi-folding doors and the sunny garden beyond. A perfect family space for life by the sea. The yellow steel beam supports the opening to create the new extension and allows for the formation of the large rooflight above.

The kitchen has solid timber carcasses with solid ash doors and drawer fronts. The towers maximise the storage space and allows not having large wall units. Instead 2 units sitting on the worktops hide the kettle and toaster and 2 shelves .
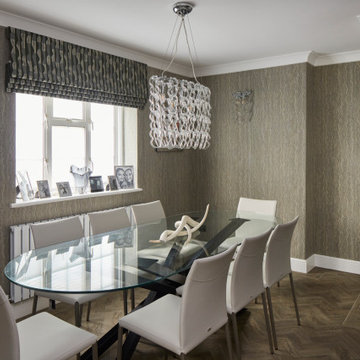
A modern stylish kitchen designed by piqu and supplied by our German manufacturer Ballerina. The crisp white handleless cabinets are paired with a dark beautifully patterned Caesarstone called Vanilla Noir. A black Quooker tap and appliances from Siemen's Studioline range reinforce the luxurious and sleek design.
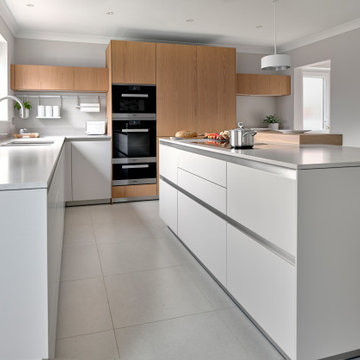
A Function Rail, complete with accessories, offers the user a place for the storage of useful items such as herbs, coffee, tea and sugar, and kitchen roll. When using the Quooker Combi instant boiling hot water tap, the kitchen corner becomes the perfect tea station with everything at hand.
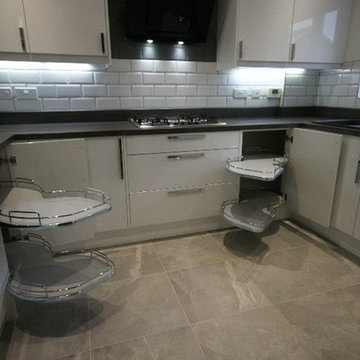
Design ideas for a small modern u-shaped enclosed kitchen in Cardiff with flat-panel cabinets, white cabinets, laminate countertops, white splashback, metro tiled splashback, integrated appliances, porcelain flooring, grey floors, black worktops and feature lighting.

Contemporary German Kitchen in Rustington, West Sussex
Aron has created a subtle grey theme for this Rustington project, with natural surfaces and lovely personal inclusions.
The Brief
This Rustington client required a modernisation of their kitchen space with special inclusions to suit the way they wanted to use their new kitchen.
A breakfast bar island was sought after, as a place to perch and for casual eating, with a gloss finish and soft pastel tones a preferred theme. Whilst undertaking the works flooring and heating improvements were also required.
Design Elements
Designer Aron conjured a simple u-shape layout to make the most of this space, incorporating a breakfast bar as required, with decorative storage featured above.
Gloss furniture in a Satin Grey finish has been utilised, which reflects around the space to make the room feel larger. The furniture is complemented by Silestone Quartz surfaces, which have been chosen in a natural grey Moorland Fog finish.
The client has chosen to incorporate their favoured pastel colour in the form of a glass splashback, which works well with the Satin Grey cabinetry.
Karndean flooring has been installed within the kitchen as well as in most of the downstairs space in this property. A full-height radiator has also been installed to provide plenty of warmth to the kitchen.
Special Inclusions
High-performance Neff appliances were specified to provide long-lasting functions to the kitchen. The client has opted for a single Slide & Hide oven, combination oven and warming drawer to help them with cooking duties.
Elsewhere a Neff hob, integrated extractor hood and refrigerator complete the appliance requirements for this project.
To decorate the space, this client has opted for some nice storage areas. An underlit shelf is a nice feature and space to store decorative items, which looks particularly nice with the undercabinet lighting also opted for.
Quartz work surfaces have been installed on the large window sill, which has been nicely decorated with plants and decorations.
Project Highlight
The highlight of this project was the breakfast bar area.
It provides a place to eat at any time of day or a nice space to catch up with friends and has been enhanced with glass-fronted wall cabinets and integrated lighting.
This area also helps to equip the kitchen with extra built-in storage.
The End Result
The end result is a kitchen that incorporates all the requirements of the client and more!
In a relatively compact space, Aron has designed a complete and functional kitchen, with plenty of special inclusions and decorative features for this Rustington client.
If your kitchen requires a transformation discover how our expert designers can create your dream kitchen space.
To arrange a free design appointment, visit a showroom or book an appointment now!
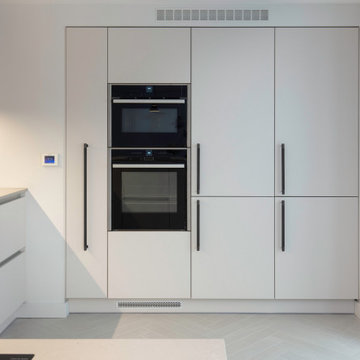
We added Buster & Punch Bar handles on the tall units and melamine carcasses giving the kitchen a modern, elegant feel.
Photo of a medium sized modern cream and black l-shaped kitchen/diner in London with a built-in sink, flat-panel cabinets, white cabinets, quartz worktops, blue splashback, metro tiled splashback, stainless steel appliances, light hardwood flooring, a breakfast bar, beige floors, white worktops and feature lighting.
Photo of a medium sized modern cream and black l-shaped kitchen/diner in London with a built-in sink, flat-panel cabinets, white cabinets, quartz worktops, blue splashback, metro tiled splashback, stainless steel appliances, light hardwood flooring, a breakfast bar, beige floors, white worktops and feature lighting.
Modern Kitchen with Feature Lighting Ideas and Designs
1