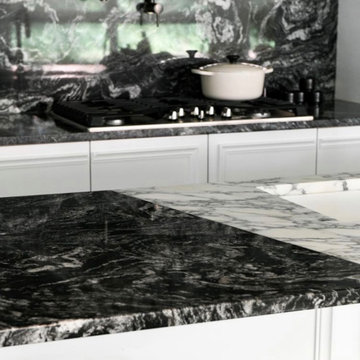Modern Kitchen with Granite Splashback Ideas and Designs
Refine by:
Budget
Sort by:Popular Today
1 - 20 of 1,050 photos

Откройте для себя незабываемые впечатления от кухни с нашей светлой угловой кухней среднего размера. Благодаря стилю хай-тек, деревянным и экстраматовым фасадам и высоким горизонтальным шкафам эта кухня идеально подходит для современной жизни. Ярко-желтый и белый цвета добавляют ярких красок, а дизайн без ручек предлагает гладкую и минималистскую эстетику.

parete di fondo a specchio
Photo of an expansive modern u-shaped open plan kitchen in Milan with a built-in sink, flat-panel cabinets, granite worktops, black splashback, granite splashback, black appliances, light hardwood flooring, an island, black worktops, a coffered ceiling, grey cabinets and beige floors.
Photo of an expansive modern u-shaped open plan kitchen in Milan with a built-in sink, flat-panel cabinets, granite worktops, black splashback, granite splashback, black appliances, light hardwood flooring, an island, black worktops, a coffered ceiling, grey cabinets and beige floors.

Project Number: M1197
Design/Manufacturer/Installer: Marquis Fine Cabinetry
Collection: Milano
Finish: Rockefeller
Features: Tandem Metal Drawer Box (Standard), Adjustable Legs/Soft Close (Standard), Stainless Steel Toe-Kick
Cabinet/Drawer Extra Options: Touch Latch, Custom Appliance Panels, Floating Shelves, Tip-Ups
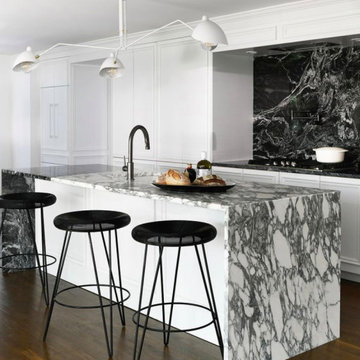
Design ideas for a modern kitchen in Other with black splashback and granite splashback.
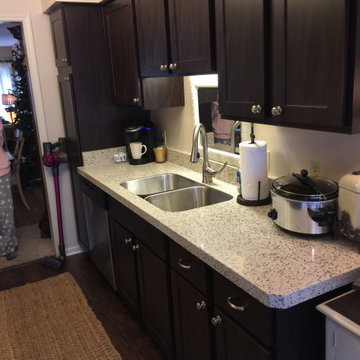
Granite Transformations can help you design an amazing new room that fits directly within your budget. Have your pick or mix and match among our beautiful selection of granite countertops, quartz countertops, and much more, all in a variety of colors and patterns. Additionally, we can do high end cabinet refacing. We also offer full bathroom remodel as well as kitchen remodel. Why wait to make your home as beautiful as it can be? Contact us today for a FREE design consultation! (248) 479-6510.
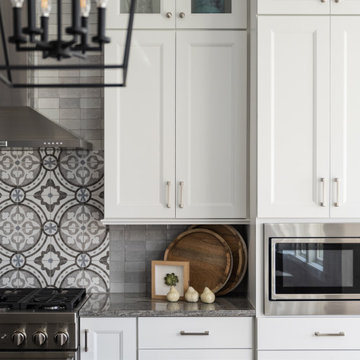
Our Carmel design-build studio planned a beautiful open-concept layout for this home with a lovely kitchen, adjoining dining area, and a spacious and comfortable living space. We chose a classic blue and white palette in the kitchen, used high-quality appliances, and added plenty of storage spaces to make it a functional, hardworking kitchen. In the adjoining dining area, we added a round table with elegant chairs. The spacious living room comes alive with comfortable furniture and furnishings with fun patterns and textures. A stunning fireplace clad in a natural stone finish creates visual interest. In the powder room, we chose a lovely gray printed wallpaper, which adds a hint of elegance in an otherwise neutral but charming space.
---
Project completed by Wendy Langston's Everything Home interior design firm, which serves Carmel, Zionsville, Fishers, Westfield, Noblesville, and Indianapolis.
For more about Everything Home, see here: https://everythinghomedesigns.com/
To learn more about this project, see here:
https://everythinghomedesigns.com/portfolio/modern-home-at-holliday-farms

Kitchen entry features a multi-colored experience - Architect: HAUS | Architecture For Modern Lifestyles - Builder: WERK | Building Modern - Photo: HAUS

Expansive modern l-shaped kitchen/diner in London with a submerged sink, flat-panel cabinets, dark wood cabinets, granite worktops, black splashback, granite splashback, black appliances, porcelain flooring, an island, white floors, black worktops and feature lighting.
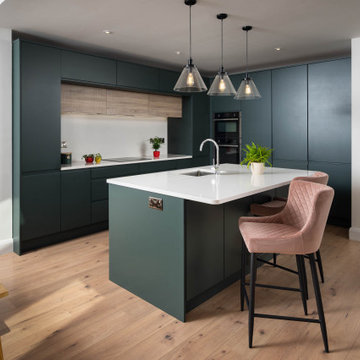
This is a stunning true handleless was designed by our talented by a member of our talented design team.
The customer chose a modern, true handleless matte door finished with 30mm quartz eternal statuario
Kitchen colour: Forest Green Matte
TV Unit: White Matte
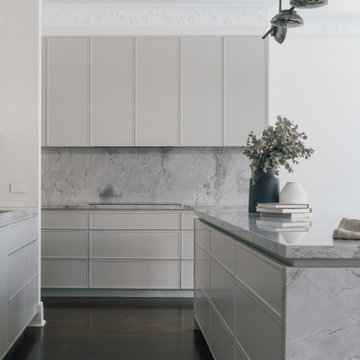
The minimal shaker profile cabinet doors and shadowline detailing under the stone bench even the waterfall ends introduce beautiful texture into this neutral grey kitchen. The luxurious Dolomite Granite stone bench and splashback add a touch of glamour and a sense of Zen to this stunning space.

Design ideas for an expansive modern grey and white galley open plan kitchen in Sydney with a submerged sink, flat-panel cabinets, white cabinets, black appliances, an island, beige floors, grey worktops, a vaulted ceiling, granite worktops, grey splashback, granite splashback and vinyl flooring.
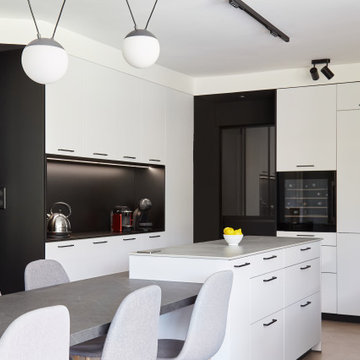
Photo of a large modern grey and white l-shaped open plan kitchen in Nantes with a submerged sink, beaded cabinets, white cabinets, quartz worktops, grey splashback, granite splashback, black appliances, concrete flooring, an island, grey floors and grey worktops.
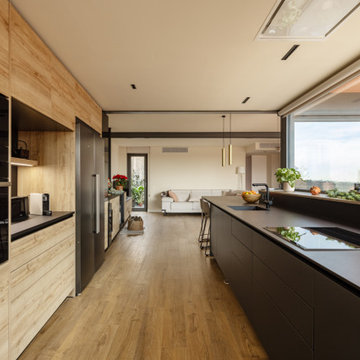
Medium sized modern u-shaped open plan kitchen in Other with a submerged sink, recessed-panel cabinets, medium wood cabinets, granite worktops, black splashback, granite splashback, stainless steel appliances, medium hardwood flooring, a breakfast bar, brown floors and black worktops.
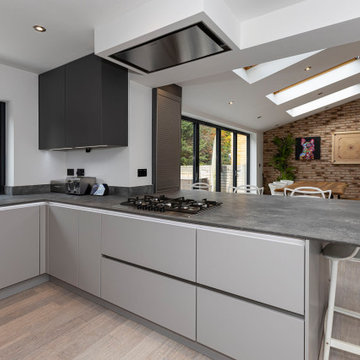
Here’s a 2020 kitchen with real WOW-factor.
The client from Radlett near St Albans, wanted a space that was bang on trend and perfect for entertaining loved ones, but also a multi-functional space that they could enjoy the kids growing up in.
There’s so much seating space in this area now, there’s certainly room for everyone, and the abundance of Siemens ovens makes this a real hosting kitchen.
Our favourite part of this kitchen? The concrete quartz worktop. The industrial trend is really making a statement this year, but this hard-wearing worktop will last for years to come!
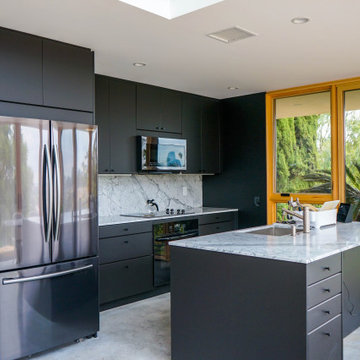
Echo Park, CA - Kitchenette in a Complete ADU Build
ADU Build; Framing of structure, drywall, insulation, all carpentry, and all electrical and plumbing needs per the projects needs.
Installation of flooring, cabinets, all plumbing and electrical, backsplash, kitchen appliances, lighting and a fresh paint to finish.
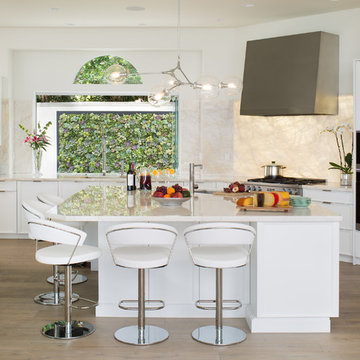
Island sink, bar sink, and a Galley sink. Beautiful white kitchen remodel, Large Island, Miele appliances
Inspiration for a large modern u-shaped kitchen in San Diego with a single-bowl sink, white cabinets, white splashback, stainless steel appliances, light hardwood flooring, an island, grey floors, white worktops, granite worktops and granite splashback.
Inspiration for a large modern u-shaped kitchen in San Diego with a single-bowl sink, white cabinets, white splashback, stainless steel appliances, light hardwood flooring, an island, grey floors, white worktops, granite worktops and granite splashback.
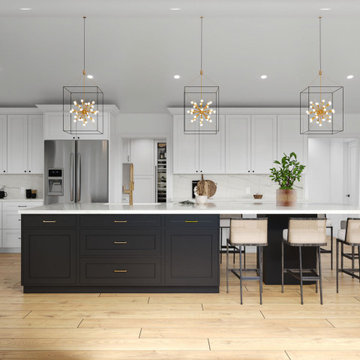
Photo of a large modern l-shaped kitchen/diner in Los Angeles with a submerged sink, shaker cabinets, white cabinets, granite worktops, white splashback, granite splashback, stainless steel appliances, light hardwood flooring, an island, brown floors, white worktops and a vaulted ceiling.
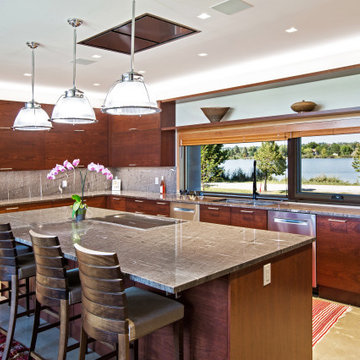
Photo of a modern u-shaped kitchen in Denver with a submerged sink, flat-panel cabinets, granite worktops, brown splashback, granite splashback, stainless steel appliances, concrete flooring and an island.

本計画は名古屋市の歴史ある閑静な住宅街にあるマンションのリノベーションのプロジェクトで、夫婦と子ども一人の3人家族のための住宅である。
設計時の要望は大きく2つあり、ダイニングとキッチンが豊かでゆとりある空間にしたいということと、物は基本的には表に見せたくないということであった。
インテリアの基本構成は床をオーク無垢材のフローリング、壁・天井は塗装仕上げとし、その壁の随所に床から天井までいっぱいのオーク無垢材の小幅板が現れる。LDKのある主室は黒いタイルの床に、壁・天井は寒水入りの漆喰塗り、出入口や家具扉のある長手一面をオーク無垢材が7m以上連続する壁とし、キッチン側の壁はワークトップに合わせて御影石としており、各面に異素材が対峙する。洗面室、浴室は壁床をモノトーンの磁器質タイルで統一し、ミニマルで洗練されたイメージとしている。
Modern Kitchen with Granite Splashback Ideas and Designs
1
