Modern Kitchen with Granite Worktops Ideas and Designs
Refine by:
Budget
Sort by:Popular Today
141 - 160 of 23,442 photos
Item 1 of 3
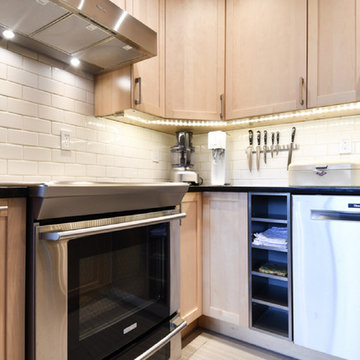
After the transformation of this kitchen from a galley style into a U-shape, I created much more counter space for this compact sized kitchen. The birch kitchen cabinets in combination with the blue pearl granite counter tops, the white subway tiles and the stainless steel appliances create a modern and functional space with plenty of storage space.
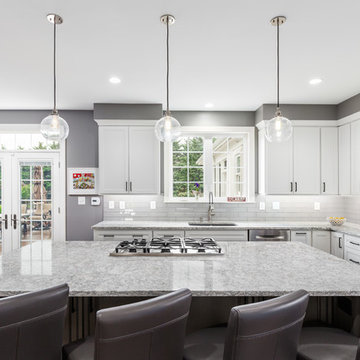
A close-up of the kitchen
Inspiration for a large modern l-shaped kitchen/diner in DC Metro with a submerged sink, recessed-panel cabinets, white cabinets, granite worktops, ceramic splashback, stainless steel appliances, light hardwood flooring, an island, brown floors, grey worktops and grey splashback.
Inspiration for a large modern l-shaped kitchen/diner in DC Metro with a submerged sink, recessed-panel cabinets, white cabinets, granite worktops, ceramic splashback, stainless steel appliances, light hardwood flooring, an island, brown floors, grey worktops and grey splashback.
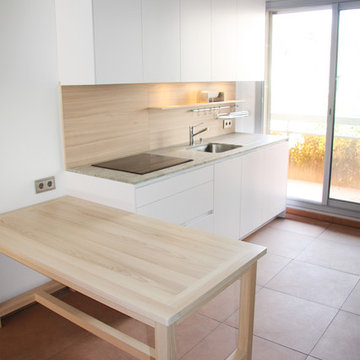
L'ancienne chambre est devenue une cuisine qui s'ouvre sur l'entrée et le balcon terrasse.
Une table en frêne massif a été dessiné sur mesure pour s’adapter à la cuisine.
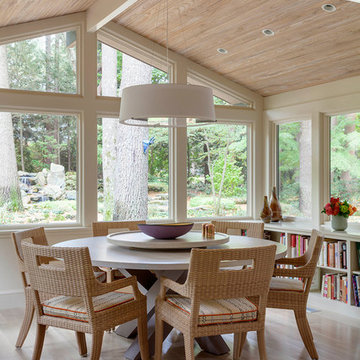
This 1950s home was completely renovated with an all-new addition. The natural setting of the property significantly influenced the design. All new Marvin windows and doors worked in harmony with the updated layout to connect the interior of the home with the mature specimen trees outdoors. This provided a feeling of intimacy with the forest and privacy within the home.
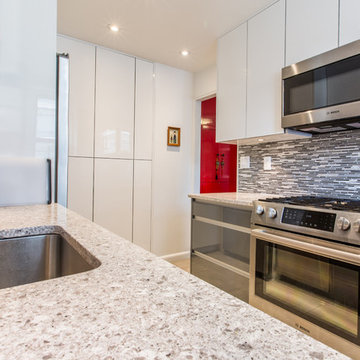
Design ideas for a small modern u-shaped enclosed kitchen in New York with a submerged sink, flat-panel cabinets, grey cabinets, granite worktops, grey splashback, matchstick tiled splashback, stainless steel appliances, ceramic flooring and no island.

The original outdated kitchen was demolished, walls were torn down and kitchen was opened up. Though this is not a top of the line kitchen remodel its a good example of what can be done with a small budget for an outdated kitchen design.
For more before and after photos, visit:
http://123remodeling.com/1030-north-state-st-gold-coast-condo-remodel/
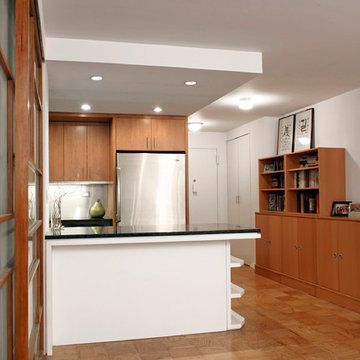
Photo of a medium sized modern galley open plan kitchen in New York with a built-in sink, flat-panel cabinets, white cabinets, granite worktops, stainless steel appliances, medium hardwood flooring and a breakfast bar.
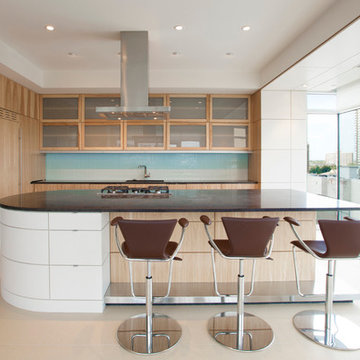
Modern Kitchen with custom curved/cantilevered island and framed views of downtown - Interior Architecture: HAUS | Architecture For Modern Lifestyles - Construction: Stenz Construction - Photography: HAUS | Architecture For Modern Lifestyles

Granite countertops, wood floor, flat front cabinets (SW Iron Ore), marble and brass hexagonal tile backsplash. Galley butler's pantry includes a wet bar.
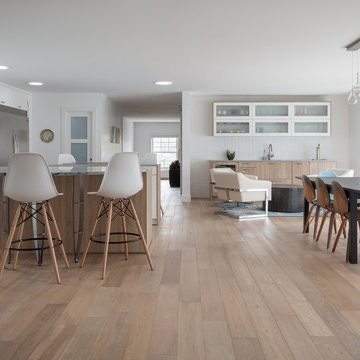
Part of a complete home renovation in an aging Mid-Century Bow Mar home, this expansive kitchen is visually and physically the home's centerpiece. I used two large seating areas attached to opposing half-circle islands to create a functional and comfortable family space, as well as house a microwave drawer and induction cooktop.
The high-gloss white wall cabinetry, paired with oak base cabinetry is Bauformat, German designed and manufactured. The subtle contrast between the flooring and base cabinetry, paired with Mid Century inspired matte-white large-format wall tile keeps the whole space light and airy. Natural light is ample from the window over the sink to the large sliding doors and light tubes in the ceiling.
Tim Gormley, TG Image
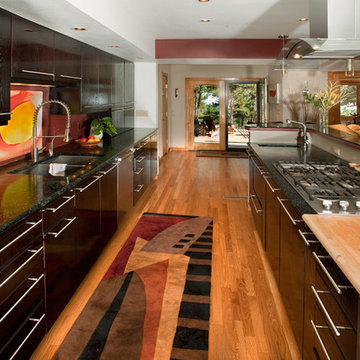
This is an example of an expansive modern galley open plan kitchen in Denver with a submerged sink, flat-panel cabinets, dark wood cabinets, granite worktops, stainless steel appliances, light hardwood flooring, an island, brown floors and red splashback.

Welcome to the Hudson Valley Sustainable Luxury Home, a modern masterpiece tucked away in the tranquil woods. This house, distinguished by its exterior wood siding and modular construction, is a splendid blend of urban grittiness and nature-inspired aesthetics. It is designed in muted colors and textural prints and boasts an elegant palette of light black, bronze, brown, and subtle warm tones. The metallic accents, harmonizing with the surrounding natural beauty, lend a distinct charm to this contemporary retreat. Made from Cross-Laminated Timber (CLT) and reclaimed wood, the home is a testament to our commitment to sustainability, regenerative design, and carbon sequestration. This combination of modern design and respect for the environment makes it a truly unique luxury residence.
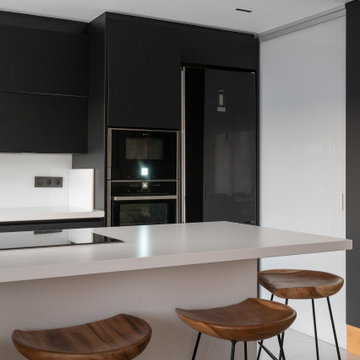
Photo of a large modern grey and black kitchen/diner in Other with a single-bowl sink, flat-panel cabinets, black cabinets, granite worktops, white splashback, ceramic splashback, stainless steel appliances, an island and white worktops.
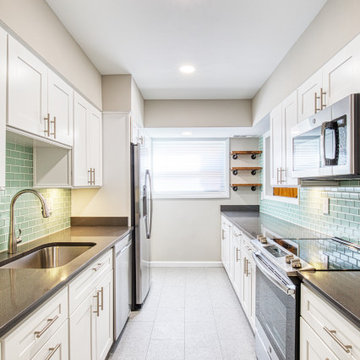
Overall look of this kitchen project
Photo of a small modern galley kitchen/diner in DC Metro with a submerged sink, shaker cabinets, white cabinets, granite worktops, grey splashback, glass tiled splashback, stainless steel appliances, ceramic flooring, no island, grey floors and grey worktops.
Photo of a small modern galley kitchen/diner in DC Metro with a submerged sink, shaker cabinets, white cabinets, granite worktops, grey splashback, glass tiled splashback, stainless steel appliances, ceramic flooring, no island, grey floors and grey worktops.
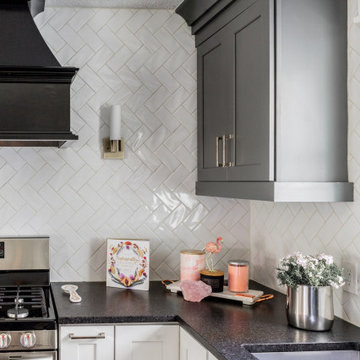
White, grey and black kitchen with Black leathered countertops in the perimeter and delicatus white granite in the island
Design ideas for a medium sized modern l-shaped open plan kitchen in Atlanta with a submerged sink, shaker cabinets, white cabinets, granite worktops, white splashback, ceramic splashback, stainless steel appliances, medium hardwood flooring, an island, brown floors and black worktops.
Design ideas for a medium sized modern l-shaped open plan kitchen in Atlanta with a submerged sink, shaker cabinets, white cabinets, granite worktops, white splashback, ceramic splashback, stainless steel appliances, medium hardwood flooring, an island, brown floors and black worktops.
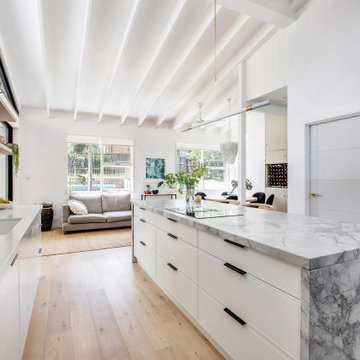
Open plan design.
Design ideas for a medium sized modern l-shaped open plan kitchen in Sydney with a submerged sink, flat-panel cabinets, dark wood cabinets, granite worktops, white splashback, matchstick tiled splashback, black appliances, light hardwood flooring, an island, beige floors, grey worktops and exposed beams.
Design ideas for a medium sized modern l-shaped open plan kitchen in Sydney with a submerged sink, flat-panel cabinets, dark wood cabinets, granite worktops, white splashback, matchstick tiled splashback, black appliances, light hardwood flooring, an island, beige floors, grey worktops and exposed beams.
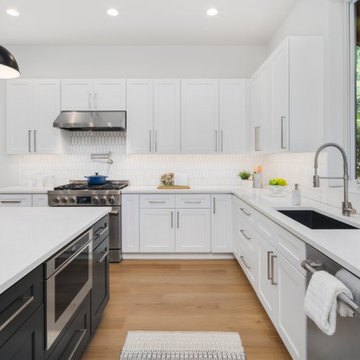
Design ideas for a large modern l-shaped kitchen/diner in Seattle with shaker cabinets, white cabinets, granite worktops, white splashback, mosaic tiled splashback, stainless steel appliances, light hardwood flooring, an island and white worktops.
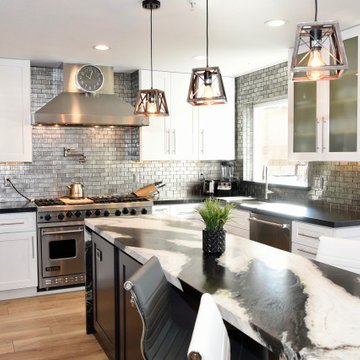
Modern kitchen design by Luxury Remodels
Design ideas for a medium sized modern u-shaped kitchen/diner in Phoenix with a submerged sink, shaker cabinets, white cabinets, granite worktops, metallic splashback, glass sheet splashback, stainless steel appliances, porcelain flooring, an island, beige floors and multicoloured worktops.
Design ideas for a medium sized modern u-shaped kitchen/diner in Phoenix with a submerged sink, shaker cabinets, white cabinets, granite worktops, metallic splashback, glass sheet splashback, stainless steel appliances, porcelain flooring, an island, beige floors and multicoloured worktops.
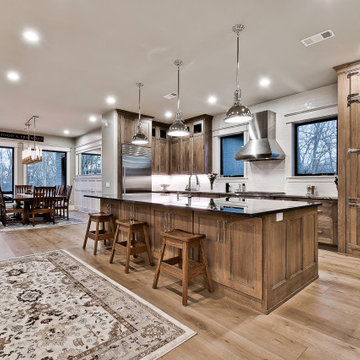
This is an example of an expansive modern kitchen in Other with a belfast sink, recessed-panel cabinets, brown cabinets, granite worktops, white splashback, porcelain splashback, stainless steel appliances, light hardwood flooring, an island and black worktops.
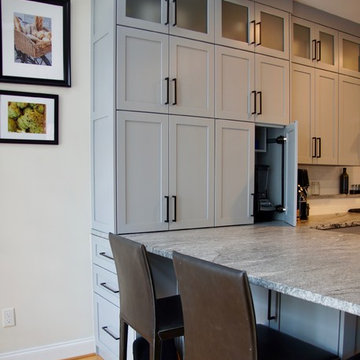
Design ideas for a medium sized modern l-shaped open plan kitchen in Raleigh with a double-bowl sink, shaker cabinets, grey cabinets, granite worktops, white splashback, ceramic splashback, stainless steel appliances, light hardwood flooring, a breakfast bar and grey worktops.
Modern Kitchen with Granite Worktops Ideas and Designs
8