Modern Kitchen with Green Splashback Ideas and Designs
Refine by:
Budget
Sort by:Popular Today
1 - 20 of 3,089 photos
Item 1 of 3

Bay Area Custom Cabinetry: wine bar sideboard in family room connects to galley kitchen. This custom cabinetry built-in has two wind refrigerators installed side-by-side, one having a hinged door on the right side and the other on the left. The countertop is made of seafoam green granite and the backsplash is natural slate. These custom cabinets were made in our own award-winning artisanal cabinet studio.
This Bay Area Custom home is featured in this video: http://www.billfryconstruction.com/videos/custom-cabinets/index.html

Kitchen looking toward dining/living space.
This is an example of a medium sized modern grey and brown l-shaped open plan kitchen in Seattle with a submerged sink, flat-panel cabinets, light wood cabinets, granite worktops, green splashback, glass tiled splashback, stainless steel appliances, porcelain flooring, an island, grey floors, black worktops, a wood ceiling and feature lighting.
This is an example of a medium sized modern grey and brown l-shaped open plan kitchen in Seattle with a submerged sink, flat-panel cabinets, light wood cabinets, granite worktops, green splashback, glass tiled splashback, stainless steel appliances, porcelain flooring, an island, grey floors, black worktops, a wood ceiling and feature lighting.

Küche mit Panoramafenster (Fotograf: Marcus Ebener, Berlin)
Medium sized modern single-wall open plan kitchen in Hamburg with a double-bowl sink, flat-panel cabinets, white cabinets, laminate countertops, green splashback, glass tiled splashback, stainless steel appliances, medium hardwood flooring, an island, brown floors, grey worktops and a vaulted ceiling.
Medium sized modern single-wall open plan kitchen in Hamburg with a double-bowl sink, flat-panel cabinets, white cabinets, laminate countertops, green splashback, glass tiled splashback, stainless steel appliances, medium hardwood flooring, an island, brown floors, grey worktops and a vaulted ceiling.
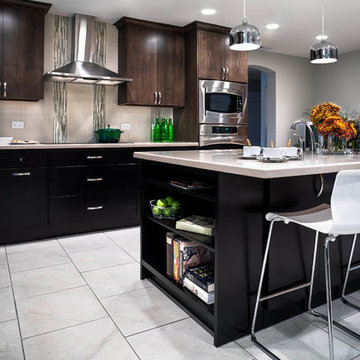
Copyright 2013 House 2 Home Design & Build
This is an example of a medium sized modern l-shaped kitchen/diner in San Francisco with a submerged sink, flat-panel cabinets, medium wood cabinets, engineered stone countertops, green splashback, glass tiled splashback, stainless steel appliances, porcelain flooring, an island and grey floors.
This is an example of a medium sized modern l-shaped kitchen/diner in San Francisco with a submerged sink, flat-panel cabinets, medium wood cabinets, engineered stone countertops, green splashback, glass tiled splashback, stainless steel appliances, porcelain flooring, an island and grey floors.

White Oak solid wood floor, five inch wide planks, selected for clear grain with cool undertones and finished with clear water based poly. Flooring is available unfinished or prefinished and is custom made in the USA by Hull Forest Products. 4-6 week lead time. 1-800-928-9602. www.hullforest.com.
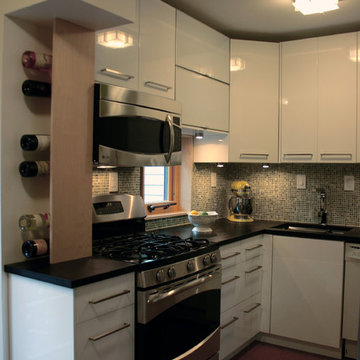
GE Microwave and Oven. White glossy IKEA cabinetry. Custom maple wine rack. Black Richlite countertop and cork flooring.
Jason Albers & Marcy Giannunzio
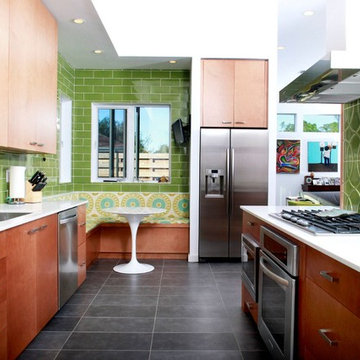
Sean Gardner Photography - www.nolaimages.com
Architect Kenneth Gowland - http://www.metrostudio.net/

Photography by Matthew Millman
This is an example of a modern l-shaped kitchen in San Francisco with open cabinets, medium wood cabinets, glass sheet splashback, stainless steel appliances, a submerged sink, green splashback, concrete flooring, an island and grey floors.
This is an example of a modern l-shaped kitchen in San Francisco with open cabinets, medium wood cabinets, glass sheet splashback, stainless steel appliances, a submerged sink, green splashback, concrete flooring, an island and grey floors.

Sunnyvale Kitchen
Photo: Devon Carlock, Chris Donatelli Builders
Inspiration for a medium sized modern galley open plan kitchen in San Francisco with stainless steel appliances, a submerged sink, flat-panel cabinets, grey cabinets, granite worktops, green splashback, glass tiled splashback, medium hardwood flooring and an island.
Inspiration for a medium sized modern galley open plan kitchen in San Francisco with stainless steel appliances, a submerged sink, flat-panel cabinets, grey cabinets, granite worktops, green splashback, glass tiled splashback, medium hardwood flooring and an island.
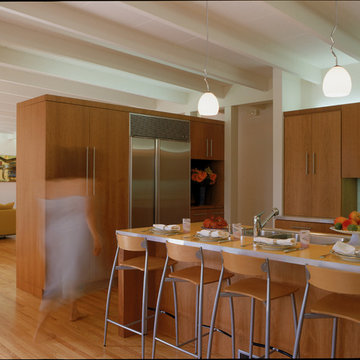
Modern kitchen in Los Angeles with flat-panel cabinets, light wood cabinets, green splashback and stainless steel appliances.

A baby was on the way and time was of the essence when the clients, a young family, approached us to re-imagine the interior of their three storey Victorian townhouse. Within a full redecoration, we focussed the budget on the key spaces of the kitchen, family bathroom and master bedroom (sleep is precious, after all) with entertaining and relaxed family living in mind.
The new interventions are designed to work in harmony with the building’s period features and the clients’ collections of objects, furniture and artworks. A palette of warm whites, punctuated with whitewashed timber and the occasional pastel hue makes a calming backdrop to family life.
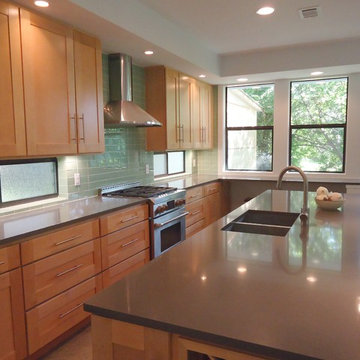
© 2014 H2 Architecture Studio
Inspiration for a large modern single-wall open plan kitchen in Austin with a submerged sink, shaker cabinets, light wood cabinets, composite countertops, green splashback, glass tiled splashback, stainless steel appliances, concrete flooring and an island.
Inspiration for a large modern single-wall open plan kitchen in Austin with a submerged sink, shaker cabinets, light wood cabinets, composite countertops, green splashback, glass tiled splashback, stainless steel appliances, concrete flooring and an island.

Medium sized modern kitchen in Miami with a built-in sink, flat-panel cabinets, medium wood cabinets, composite countertops, green splashback, mosaic tiled splashback, stainless steel appliances, ceramic flooring and no island.
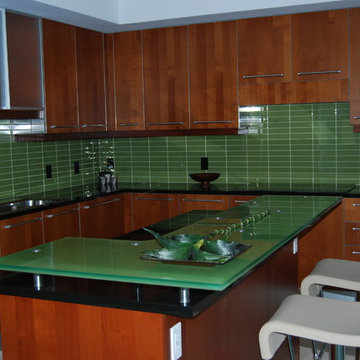
3/4" back painted glass top. Installed with stainless steel standoffs and custom made stainless legs.
Aventura, FL.
Inspiration for a modern l-shaped kitchen/diner in Miami with a submerged sink, flat-panel cabinets, medium wood cabinets, granite worktops, green splashback, glass tiled splashback, stainless steel appliances and an island.
Inspiration for a modern l-shaped kitchen/diner in Miami with a submerged sink, flat-panel cabinets, medium wood cabinets, granite worktops, green splashback, glass tiled splashback, stainless steel appliances and an island.
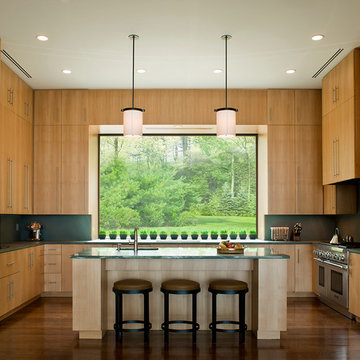
This is an example of a modern u-shaped kitchen in New York with flat-panel cabinets, light wood cabinets, green splashback, stainless steel appliances and green worktops.

Inspiration for a large modern single-wall open plan kitchen in Other with a double-bowl sink, flat-panel cabinets, grey cabinets, engineered stone countertops, green splashback, ceramic splashback, stainless steel appliances, ceramic flooring, an island, grey floors and white worktops.
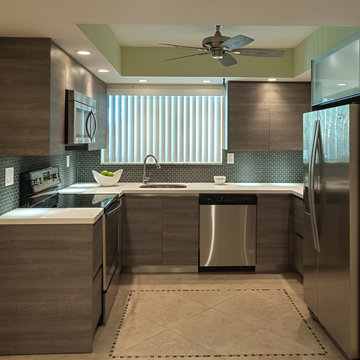
Medium sized modern u-shaped kitchen/diner in Miami with a built-in sink, flat-panel cabinets, medium wood cabinets, composite countertops, green splashback, mosaic tiled splashback, stainless steel appliances, ceramic flooring and no island.

A truly soft contemporary look -- clean lines without fuss mix with warm colors and light wood finishes for an inviting whole. A kitchen that you want to cook in. We combined the kitchen entry and pass-thru into one big opening, removing the short hanging cabinets and adding a bar peninsula, to create an open plan kitchen/dining/living area. Next, we moved the refrigerator down, centering it on the wall, removing it from its former cramped corner position. On either side of the refrigerator the homeowner’s wife requested extra wide (42”) deep drawers and more counter space. The range remained in place and gained a stylish stainless chimney hood. For great storage access we added corner swing-out shelves, lots of deep drawers, roll-out shelves and a pull-out trash cabinet. The wall corner cabinets were flared for extra storage and optional lazy susans.
The new counter is engineered quartz with a textured finish in a dark charcoal color. The backsplash features large format tile in a variegated pattern of beige and green while the floor tile harmonizes in tones of mossy green. We added a nice new stainless dishwasher and undermount stainless sink and finished off the remodel with a tray ceiling and recessed lights.
Wood-Mode Fine Custom Cabinetry: Brookhaven's Vista

View to great room from kitchen, looking out to Saratoga Passage and Whidbey Island. Photography by Stephen Brousseau.
Design ideas for a medium sized modern u-shaped open plan kitchen in Seattle with flat-panel cabinets, brown cabinets, granite worktops, green splashback, stone slab splashback, stainless steel appliances, porcelain flooring, no island, grey floors and green worktops.
Design ideas for a medium sized modern u-shaped open plan kitchen in Seattle with flat-panel cabinets, brown cabinets, granite worktops, green splashback, stone slab splashback, stainless steel appliances, porcelain flooring, no island, grey floors and green worktops.
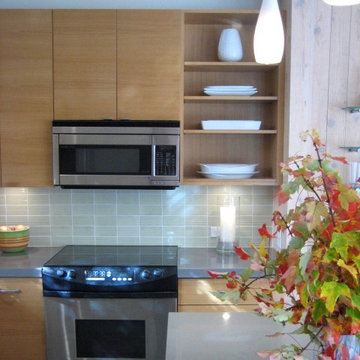
This was a 5-year renovation project of a 2,000 sq. ft. house in Fire Island Pines. New cedar siding and Arcadia windows & doors create a subtly textured exterior inspired by the sleekly modern houses of Palm Springs yet retains the style unique to the Pines. Custom kitchen and baths, as well as original artwork throughout, enhances the elegant yet relaxed style befitting a beach house. Materials like rift-cut white oak cabinetry and large 2’ x 2’ porcelain tile is repeated throughout to create continuity and harmony.
Modern Kitchen with Green Splashback Ideas and Designs
1