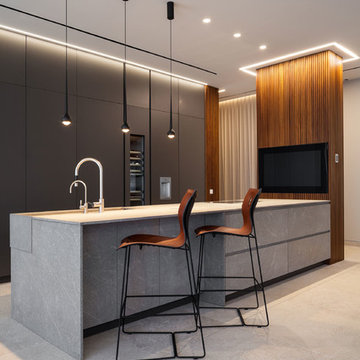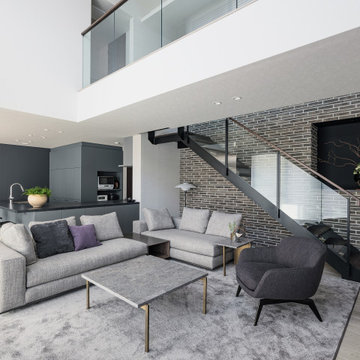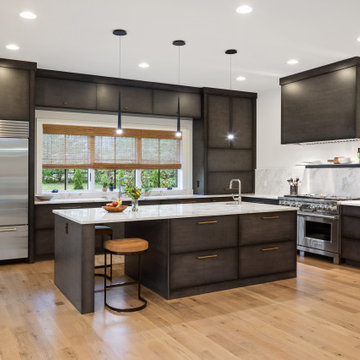Modern Kitchen with Grey Cabinets Ideas and Designs
Refine by:
Budget
Sort by:Popular Today
1 - 20 of 19,312 photos
Item 1 of 3

From the architect's description:
"This grand detached period property in Teddington suffered from a lack of connectivity with the rear garden as well as a cramped kitchen and poorly lit living spaces.
Replacing the original modest gable end rear extension a collection of new intersecting volumes contain a generous open plan space accommodating a new kitchen, dining area and snug. The existing side return lean-to has also been replaced with a large utility space that boasts full height integrated storage and a new WC.
Taking every opportunity to harness natural light from its east facing orientation an assortment of glazing features including a clearstory window, glazed kitchen splashback, glazed corner window and two roof lights have been carefully positioned to ensure every elevation of the new extension is suitably equipped to capture daylight.
Careful detailing of the recycled bricks from the old extension with new European Larch cladding provide crisply defined apertures containing new expansive full height minimally-framed sliding doors opening up the rear elevation onto a new raised patio space."

Photo of a large modern galley open plan kitchen in New York with a double-bowl sink, flat-panel cabinets, grey cabinets, composite countertops, brown splashback, stainless steel appliances, concrete flooring and an island.

10x10 Modern Kitchen Cabinet from $1800. Our modern kitchen cabinet door is made of HDF (high-density fiber) board laminated with high quality thermofoils in various finishes and color.

撮影:小川重雄
Modern galley kitchen in Other with a single-bowl sink, flat-panel cabinets, grey cabinets, painted wood flooring, an island, grey floors and white worktops.
Modern galley kitchen in Other with a single-bowl sink, flat-panel cabinets, grey cabinets, painted wood flooring, an island, grey floors and white worktops.

Hudson Cooper Photography
Photo of a modern galley kitchen in Palma de Mallorca with a submerged sink, flat-panel cabinets, grey cabinets, stainless steel appliances, a breakfast bar, beige floors and grey worktops.
Photo of a modern galley kitchen in Palma de Mallorca with a submerged sink, flat-panel cabinets, grey cabinets, stainless steel appliances, a breakfast bar, beige floors and grey worktops.

Photo of a medium sized modern galley enclosed kitchen in San Francisco with a submerged sink, shaker cabinets, grey cabinets, marble worktops, white splashback, marble splashback, stainless steel appliances, medium hardwood flooring, no island and brown floors.

© Paul Bardagjy Photography
Design ideas for a medium sized modern galley kitchen/diner in Austin with stainless steel appliances, flat-panel cabinets, grey cabinets, engineered stone countertops, glass sheet splashback, a submerged sink, medium hardwood flooring, an island and brown floors.
Design ideas for a medium sized modern galley kitchen/diner in Austin with stainless steel appliances, flat-panel cabinets, grey cabinets, engineered stone countertops, glass sheet splashback, a submerged sink, medium hardwood flooring, an island and brown floors.

Photo of a modern grey and black l-shaped open plan kitchen in Tokyo with a submerged sink, grey cabinets, no island, beige floors and black worktops.

Inspiration for a medium sized modern l-shaped kitchen/diner in Catania-Palermo with a built-in sink, glass-front cabinets, grey cabinets, wood worktops, metallic splashback, stainless steel appliances, laminate floors, no island and a vaulted ceiling.

Атмосферная сталинка в Москве
Трёхкомнатная квартира в доме 1958 года постройки. Молодая семейная пара, ребята работают в геймдеве, занимаются маркетингом игр.
Проект интересен:
- организованной и согласованной перепланировкой, в которой уместилось большое количество встроенного хранения корпусами икеа(сецчас их можно заменить серией из хоф) .
- Разместили колонну стиральной и сушильной машин в санузле. Сделали душевую зону из стеклоблоков.
- Сохранили газовое обеспечение, при этом на кухне почти все его следы закрыли.
- Одну комнату оформили под кабинет с перспективой, что там будет актуальна и детская.
- В спальне разместили гардеробную и ещё одно рабочее место, тк ребята периодически работают удалённо.
- Бюджет берегли, применялись правила разумной экономии. В интерьере использованы отреставрированная советская мебель и люстры , сохранена родная резная розетка на потолке.
- Ну и главное: результат перепланировки- избавились от длинного коридора и получили развернутое и воздушное пространство и прекрасный вид при входе. Распашные двери на балкон открывают вид на двор с пышной березой.
– в интерьере много винтажа, собственно и интерьер собирали с купленных хозяйкой винтажных люстр еще до проекта

Vista general del comedor, la cocina y la sala de estar, destaca la tonalidad natural de la madera y el color de bronce envejecido de las lámparas
Inspiration for a large modern single-wall open plan kitchen with a submerged sink, flat-panel cabinets, grey cabinets, marble worktops, white splashback, marble splashback, black appliances, porcelain flooring, an island, grey floors, white worktops and a drop ceiling.
Inspiration for a large modern single-wall open plan kitchen with a submerged sink, flat-panel cabinets, grey cabinets, marble worktops, white splashback, marble splashback, black appliances, porcelain flooring, an island, grey floors, white worktops and a drop ceiling.

Straight Stacked backsplash tile, slim shaker full overlay cabinets, soft close drawers, quartz countertops, waterfall edge island, edge pull cabinet hardware, Bertazoni appliances

Cet appartement de 100m² acheté dans son jus avait besoin d’être rénové dans son intégralité pour repenser les volumes et lui apporter du cachet tout en le mettant au goût de notre client évidemment.
Tout en conservant les volumes existants, nous avons optimisé l’espace pour chaque fonction. Dans la pièce maîtresse, notre menuisier a réalisé un grand module aux panneaux coulissants avec des tasseaux en chêne fumé pour ajouter du relief. Multifonction, il intègre en plus une cheminée électrique et permet de dissimuler l’écran plasma ! En rappel, et pour apporter de la verticalité à cette grande pièce, les claustras délimitent chaque espace tout en laissant passer la lumière naturelle.
L’entrée et le séjour mènent au coin cuisine, séparé discrètement par un claustra. Le coloris gris canon de fusil des façades @bocklip laquées mat apporte de la profondeur à cet espace et offre un rendu chic et moderne. La crédence en miroir reflète la lumière provenant du grand balcon et le plan de travail en quartz contraste avec les autres éléments.
A l’étage, différents espaces de rangement ont été ajoutés : un premier aménagé sous les combles avec portes miroir pour apporter de la lumière à la pièce et dans la chambre principale, un dressing personnalisé.

Stunning kitchen as part of a new construction project. This kitchen features two tone kitchen cabinets, a pantry wall, 10 ft island and a coffee station.

Welcome to this stunning Italian kitchen, where modernity and style converge in a symphony of curves and glossy lacquer finishes. Its design epitomizes Italian innovation with its sinuous lines and fluid layout, breaking away from conventional rigid angles. The glossy lacquer cabinetry, in a chic and timeless hue, catches the light beautifully, adding depth and drama to the space. This curvy, modern kitchen marries form and function in a unique way, embodying the essence of Italian design and creating a kitchen space that's as visually captivating as it is practical.

Galley kitchen open to living and dining rooms with gray, flat panel custom cabinets, white walls, beige stone floors, and custom wood ceiling.
Photo of a large modern galley open plan kitchen in Austin with a submerged sink, flat-panel cabinets, grey cabinets, grey splashback, limestone flooring, an island, beige floors and a wood ceiling.
Photo of a large modern galley open plan kitchen in Austin with a submerged sink, flat-panel cabinets, grey cabinets, grey splashback, limestone flooring, an island, beige floors and a wood ceiling.

Inspiration for a small modern grey and white single-wall open plan kitchen in Barcelona with a built-in sink, recessed-panel cabinets, grey cabinets, engineered stone countertops, beige splashback, wood splashback, integrated appliances, light hardwood flooring, no island, beige floors, grey worktops and a drop ceiling.

Design ideas for a modern single-wall open plan kitchen in Tokyo with a submerged sink, beaded cabinets, grey cabinets, laminate countertops, grey splashback, ceramic splashback, black appliances, medium hardwood flooring, an island, beige floors and grey worktops.

Design ideas for a small modern galley kitchen/diner in Portland with a submerged sink, flat-panel cabinets, grey cabinets, engineered stone countertops, white splashback, engineered quartz splashback, integrated appliances, ceramic flooring, no island, white floors and white worktops.

The beauty and charm of Leland, Michigan inspired our clients in the design of their new home. Oversized brackets, standing seam metal shed roofs and Tennessee mountain stone add bold character to the exterior. Inside you’ll find a soothing palate with white walls throughout, and natural wood tones in the flooring, furniture and stone. The kitchen draws your eye in with it’s simplicity in design and function with the hood commanding center stage. Waterfall oak stairs with a brawny metal railing lead you the to master suite. The luxurious master bathroom includes his and her vanities, a curb less shower with black framed glass panel and a large soaking tub. Ample dining space, a butlery for food prep and a generous back porch makes for ease of entertaining.
Modern Kitchen with Grey Cabinets Ideas and Designs
1