Modern Kitchen with Open Cabinets Ideas and Designs

This whole house remodel integrated the kitchen with the dining room, entertainment center, living room and a walk in pantry. We remodeled a guest bathroom, and added a drop zone in the front hallway dining.

We removed some of the top cabinets and replaced them with open shelves. We also added geometric backsplash tiles and light sconces.
Design ideas for a medium sized modern l-shaped kitchen/diner in Atlanta with open cabinets, dark wood cabinets, quartz worktops, white splashback, an island, white worktops, a built-in sink, ceramic splashback, stainless steel appliances, dark hardwood flooring and brown floors.
Design ideas for a medium sized modern l-shaped kitchen/diner in Atlanta with open cabinets, dark wood cabinets, quartz worktops, white splashback, an island, white worktops, a built-in sink, ceramic splashback, stainless steel appliances, dark hardwood flooring and brown floors.

Design ideas for a medium sized modern u-shaped open plan kitchen in Other with open cabinets, medium wood cabinets, stainless steel worktops, a single-bowl sink, grey floors and beige worktops.

LongViews Studio
Small modern single-wall kitchen in Other with a double-bowl sink, open cabinets, distressed cabinets, zinc worktops, white splashback, wood splashback, concrete flooring, no island and grey floors.
Small modern single-wall kitchen in Other with a double-bowl sink, open cabinets, distressed cabinets, zinc worktops, white splashback, wood splashback, concrete flooring, no island and grey floors.
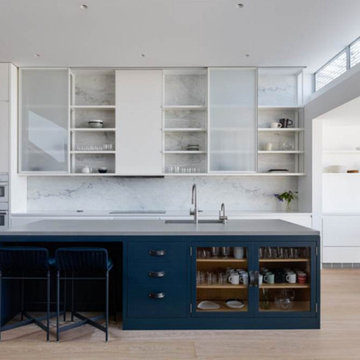
Design ideas for a large modern l-shaped open plan kitchen in San Francisco with a submerged sink, open cabinets, white cabinets, engineered stone countertops, white splashback, stone slab splashback, stainless steel appliances, light hardwood flooring, an island and beige floors.
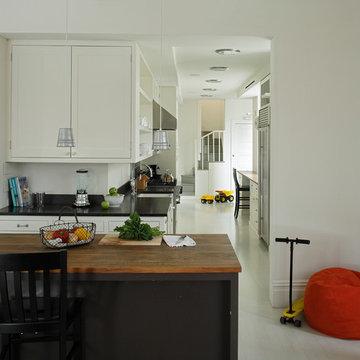
Photographer: Frank Oudeman
Modern galley kitchen in New York with wood worktops, open cabinets and white cabinets.
Modern galley kitchen in New York with wood worktops, open cabinets and white cabinets.
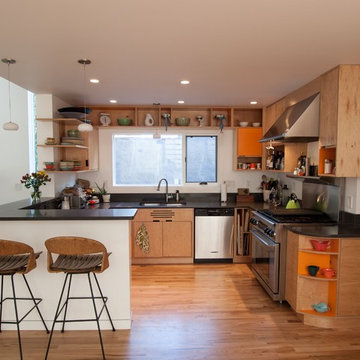
John Prindle © 2012 Houzz
Design ideas for a modern kitchen in Portland with stainless steel appliances, open cabinets and light wood cabinets.
Design ideas for a modern kitchen in Portland with stainless steel appliances, open cabinets and light wood cabinets.

An interior build-out of a two-level penthouse unit in a prestigious downtown highrise. The design emphasizes the continuity of space for a loft-like environment. Sliding doors transform the unit into discrete rooms as needed. The material palette reinforces this spatial flow: white concrete floors, touch-latch cabinetry, slip-matched walnut paneling and powder-coated steel counters. Whole-house lighting, audio, video and shade controls are all controllable from an iPhone, Collaboration: Joel Sanders Architect, New York. Photographer: Rien van Rijthoven

This 400 s.f. studio apartment in NYC’s Greenwich Village serves as a pied-a-terre
for clients whose primary residence is on the West Coast.
Although the clients do not reside here full-time, this tiny space accommodates
all the creature comforts of home.
The kitchenette combines custom cool grey lacquered cabinets with brass fittings,
white beveled subway tile, and a warm brushed brass backsplash; an antique
Boucherouite runner and textural woven stools that pull up to the kitchen’s
coffee counter punctuate the clean palette with warmth and the human scale.
The under-counter freezer and refrigerator, along with the 18” dishwasher, are all
panelled to match the cabinets, and open shelving to the ceiling maximizes the
feeling of the space’s volume.
The entry closet doubles as home for a combination washer/dryer unit.
The custom bathroom vanity, with open brass legs sitting against floor-to-ceiling
marble subway tile, boasts a honed gray marble countertop, with an undermount
sink offset to maximize precious counter space and highlight a pendant light. A
tall narrow cabinet combines closed and open storage, and a recessed mirrored
medicine cabinet conceals additional necessaries.
The stand-up shower is kept minimal, with simple white beveled subway tile and
frameless glass doors, and is large enough to host a teak and stainless bench for
comfort; black sink and bath fittings ground the otherwise light palette.
What had been a generic studio apartment became a rich landscape for living.
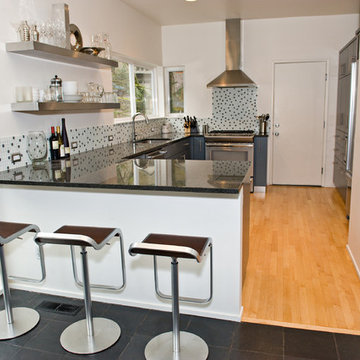
Modern u-shaped kitchen in Portland with multi-coloured splashback, mosaic tiled splashback, open cabinets and stainless steel cabinets.
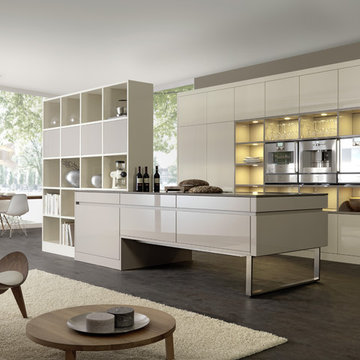
This is an example of a modern galley open plan kitchen in Boston with stainless steel appliances, open cabinets and white cabinets.

The Modern-Style Kitchen Includes Italian custom-made cabinetry, electrically operated, new custom-made pantries, granite backsplash, wood flooring and granite countertops. The kitchen island combined exotic quartzite and accent wood countertops. Appliances included: built-in refrigerator with custom hand painted glass panel, wolf appliances, and amazing Italian Terzani chandelier.
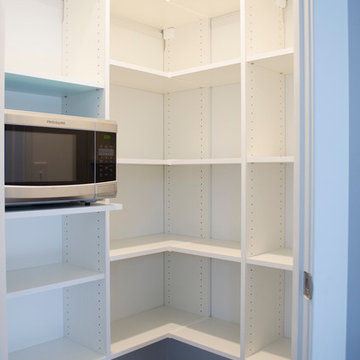
Large modern kitchen pantry in Other with open cabinets, white cabinets, stainless steel appliances, carpet and brown floors.

A custom kitchen featuring Mal Corboy cabinets. Designed by Mal Corboy (as are all kitchens featuring his namesake cabinets). Mal Corboy cabinets are available in North America exclusively through Mega Builders (megabuilders.com)
Mega Builders, Mal Corboy
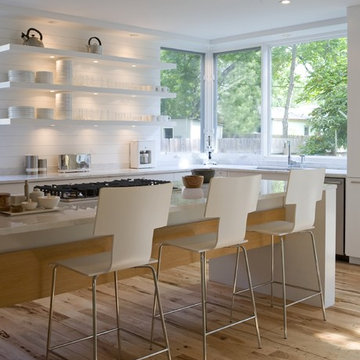
Custom Home Magazine Design Award Winner 2010 - Custom Kitchen
http://www.customhomeonline.com/industry-news.asp?sectionID=224&articleID=1205663
Watermark Grand Award 2010 Fairfield Kitchen
http://www.builderonline.com/design/hover-craft.aspx
© Paul Bardagjy Photography
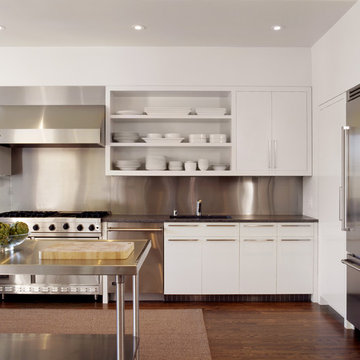
Modern l-shaped kitchen in San Francisco with stainless steel appliances, stainless steel worktops, open cabinets, white cabinets, metallic splashback and metal splashback.
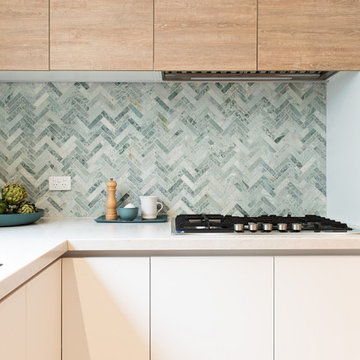
Stunning heringbone splashback perfectly enhances the cabinetry and overhead laminate cabinets.
Large modern kitchen/diner in Melbourne with a double-bowl sink, open cabinets, white cabinets, composite countertops, green splashback, porcelain splashback, stainless steel appliances, medium hardwood flooring, an island, beige floors and grey worktops.
Large modern kitchen/diner in Melbourne with a double-bowl sink, open cabinets, white cabinets, composite countertops, green splashback, porcelain splashback, stainless steel appliances, medium hardwood flooring, an island, beige floors and grey worktops.
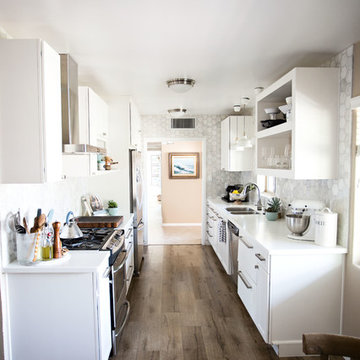
LifeCreated
Photo of a small modern galley kitchen/diner in Phoenix with a double-bowl sink, open cabinets, white cabinets, engineered stone countertops, white splashback, marble splashback, stainless steel appliances, laminate floors, no island, beige floors and white worktops.
Photo of a small modern galley kitchen/diner in Phoenix with a double-bowl sink, open cabinets, white cabinets, engineered stone countertops, white splashback, marble splashback, stainless steel appliances, laminate floors, no island, beige floors and white worktops.
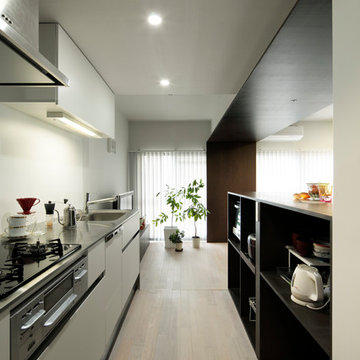
キッチンは既製のシステムキッチンを設置。白いフラットな面材とステンレスの天板のシンプルなものでコストを抑えつつ、ダークブラウンの木製パネルと対照的な白い壁面に溶け込むものを選択しました。
Modern single-wall kitchen in Tokyo with open cabinets, dark wood cabinets, stainless steel worktops, white splashback, black appliances, plywood flooring, no island, beige floors, brown worktops and a single-bowl sink.
Modern single-wall kitchen in Tokyo with open cabinets, dark wood cabinets, stainless steel worktops, white splashback, black appliances, plywood flooring, no island, beige floors, brown worktops and a single-bowl sink.
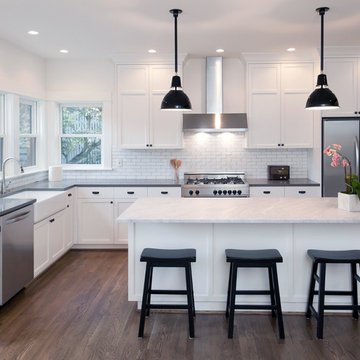
Unlike the traditional complicated old world style kitchen that can be hard to maintain its good look; the modern minimalism kitchen has grown more popular because of its simple and uncomplicated look and most of all: its easy-to-clean characteristic. The streamlines and smooth surface brings a fresh atmosphere to the whole area. A 3000K-4000K color for lighting is recommended in this case to enhance the easy-chic style; index too low might ruin the ‘clean’ look and index too high will make the area look too ‘cold’.
Modern Kitchen with Open Cabinets Ideas and Designs
1