Modern Kitchen with Stainless Steel Cabinets Ideas and Designs
Refine by:
Budget
Sort by:Popular Today
1 - 20 of 936 photos
Item 1 of 3

Design ideas for a large modern l-shaped kitchen/diner with a triple-bowl sink, flat-panel cabinets, stainless steel cabinets, marble worktops, stainless steel appliances, porcelain flooring, multiple islands, beige worktops and beige floors.

The Modern-Style Kitchen Includes Italian custom-made cabinetry, electrically operated, new custom-made pantries, granite backsplash, wood flooring and granite countertops. The kitchen island combined exotic quartzite and accent wood countertops. Appliances included: built-in refrigerator with custom hand painted glass panel, wolf appliances, and amazing Italian Terzani chandelier.

Inspiration for a medium sized modern single-wall kitchen/diner in Austin with a single-bowl sink, flat-panel cabinets, stainless steel cabinets, granite worktops, multi-coloured splashback, stone slab splashback, stainless steel appliances, travertine flooring and no island.
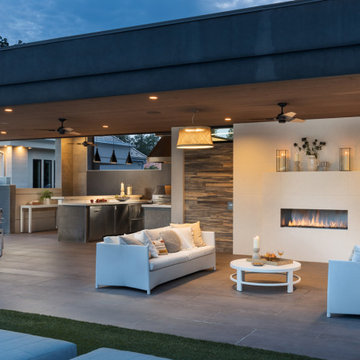
This outdoor space is truly paradise for those that like to entertain. Guests and family can dip in the pool, warm up at the fire-place, or enjoy a cocktail while the grill master takes on dinner using their K1000HB Hybrid-Fire Grill.
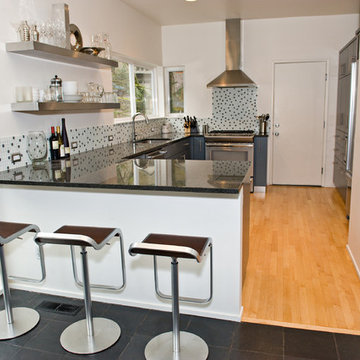
Modern u-shaped kitchen in Portland with multi-coloured splashback, mosaic tiled splashback, open cabinets and stainless steel cabinets.
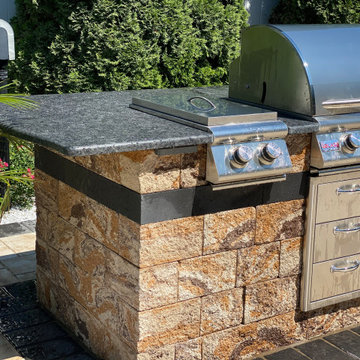
Pool Patio with Kitchen, Pizza Oven and Outdoor TV - Kings Park, NY 11754 -
Designed and Built by Stone Creations of Long Island, Deer Park, NY 11729 - Using exclusively Cambridge Pavingstones Smooth Ledgestone Pavers, Cambridge Wall Stones for Kitchen, Waterfalls, Columns, Retaining Wall and Firepit. Stone Veneer was used for the wall build under pavilion to house the Outdoor Flatscreen TV.
(631) 678-6896
www.stonecreationsoflongisland.net
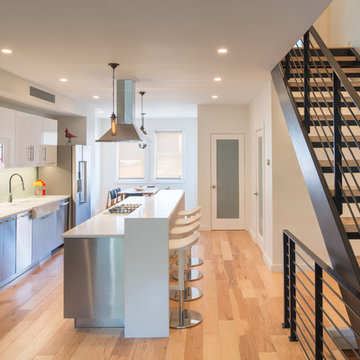
View of open concept space on first floor with new custom kitchen and dining beyond. Custom Stair to second floor also shown.
John Cole Photography
This is an example of a small modern single-wall kitchen/diner in DC Metro with a belfast sink, flat-panel cabinets, stainless steel cabinets, quartz worktops, white splashback, metro tiled splashback, stainless steel appliances, light hardwood flooring and an island.
This is an example of a small modern single-wall kitchen/diner in DC Metro with a belfast sink, flat-panel cabinets, stainless steel cabinets, quartz worktops, white splashback, metro tiled splashback, stainless steel appliances, light hardwood flooring and an island.
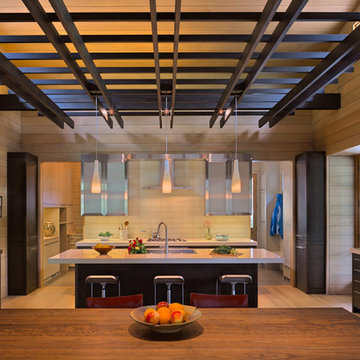
The Fontana Bridge residence is a mountain modern lake home located in the mountains of Swain County. The LEED Gold home is mountain modern house designed to integrate harmoniously with the surrounding Appalachian mountain setting. The understated exterior and the thoughtfully chosen neutral palette blend into the topography of the wooded hillside.
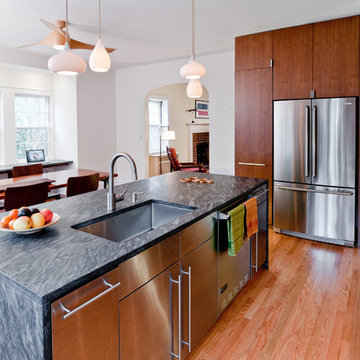
Stone counertop with stainless steel base cabinets
Modern kitchen/diner in New York with stainless steel appliances, stainless steel cabinets, a single-bowl sink and flat-panel cabinets.
Modern kitchen/diner in New York with stainless steel appliances, stainless steel cabinets, a single-bowl sink and flat-panel cabinets.
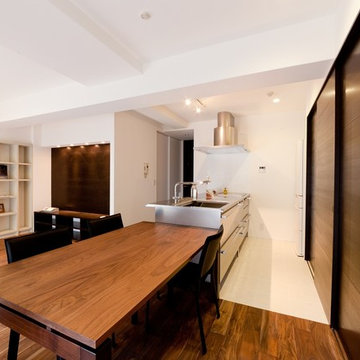
Design ideas for a modern galley open plan kitchen in Other with a single-bowl sink, flat-panel cabinets, stainless steel cabinets, stainless steel worktops, an island and white floors.

キッチンの背面には冷蔵庫や日本酒冷蔵庫が入る家具、キッチンの奥は調理家電、食器、食材、掃除道具等を収納できるパントリーになっています。
パントリー、冷蔵庫の上部はロフトスペース。
Photo by Masao Nishikawa
Inspiration for a medium sized modern single-wall open plan kitchen in Tokyo Suburbs with light hardwood flooring, brown floors, an integrated sink, beaded cabinets, stainless steel cabinets, stainless steel worktops, white splashback, tonge and groove splashback, stainless steel appliances, no island and a timber clad ceiling.
Inspiration for a medium sized modern single-wall open plan kitchen in Tokyo Suburbs with light hardwood flooring, brown floors, an integrated sink, beaded cabinets, stainless steel cabinets, stainless steel worktops, white splashback, tonge and groove splashback, stainless steel appliances, no island and a timber clad ceiling.

最も滞在時間が長いというキッチンに立った時の眺めを最も重視した配置になっています。
This is an example of a modern u-shaped open plan kitchen in Tokyo with a submerged sink, stainless steel cabinets, stainless steel worktops, metallic splashback, metal splashback, stainless steel appliances, light hardwood flooring, no island, white floors and grey worktops.
This is an example of a modern u-shaped open plan kitchen in Tokyo with a submerged sink, stainless steel cabinets, stainless steel worktops, metallic splashback, metal splashback, stainless steel appliances, light hardwood flooring, no island, white floors and grey worktops.

matthew gallant
Expansive modern single-wall open plan kitchen in Seattle with an integrated sink, flat-panel cabinets, stainless steel cabinets, stainless steel worktops, metallic splashback, metal splashback, stainless steel appliances, concrete flooring, an island, grey floors and grey worktops.
Expansive modern single-wall open plan kitchen in Seattle with an integrated sink, flat-panel cabinets, stainless steel cabinets, stainless steel worktops, metallic splashback, metal splashback, stainless steel appliances, concrete flooring, an island, grey floors and grey worktops.

Design by Meister-Cox Architects, PC.
Photos by Don Pearse Photographers, Inc.
Design ideas for a large modern l-shaped kitchen/diner in Philadelphia with a double-bowl sink, flat-panel cabinets, stainless steel cabinets, stainless steel worktops, stainless steel appliances, ceramic flooring, multiple islands and black floors.
Design ideas for a large modern l-shaped kitchen/diner in Philadelphia with a double-bowl sink, flat-panel cabinets, stainless steel cabinets, stainless steel worktops, stainless steel appliances, ceramic flooring, multiple islands and black floors.
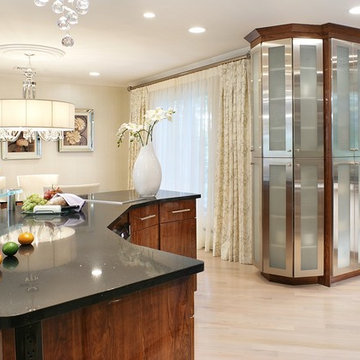
Design ideas for a large modern l-shaped kitchen/diner in New York with a submerged sink, flat-panel cabinets, stainless steel cabinets, composite countertops, blue splashback, glass tiled splashback, stainless steel appliances, light hardwood flooring and an island.

This Queen Anne style five story townhouse in Clinton Hill, Brooklyn is one of a pair that were built in 1887 by Charles Erhart, a co-founder of the Pfizer pharmaceutical company.
The brownstone façade was restored in an earlier renovation, which also included work to main living spaces. The scope for this new renovation phase was focused on restoring the stair hallways, gut renovating six bathrooms, a butler’s pantry, kitchenette, and work to the bedrooms and main kitchen. Work to the exterior of the house included replacing 18 windows with new energy efficient units, renovating a roof deck and restoring original windows.
In keeping with the Victorian approach to interior architecture, each of the primary rooms in the house has its own style and personality.
The Parlor is entirely white with detailed paneling and moldings throughout, the Drawing Room and Dining Room are lined with shellacked Oak paneling with leaded glass windows, and upstairs rooms are finished with unique colors or wallpapers to give each a distinct character.
The concept for new insertions was therefore to be inspired by existing idiosyncrasies rather than apply uniform modernity. Two bathrooms within the master suite both have stone slab walls and floors, but one is in white Carrara while the other is dark grey Graffiti marble. The other bathrooms employ either grey glass, Carrara mosaic or hexagonal Slate tiles, contrasted with either blackened or brushed stainless steel fixtures. The main kitchen and kitchenette have Carrara countertops and simple white lacquer cabinetry to compliment the historic details.
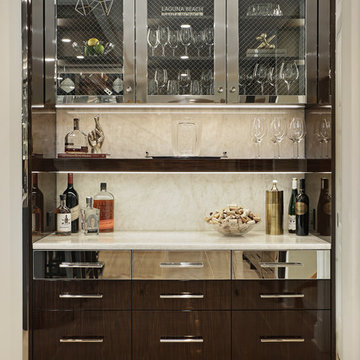
This is an example of an expansive modern u-shaped open plan kitchen in Chicago with a triple-bowl sink, flat-panel cabinets, stainless steel cabinets, quartz worktops, white splashback, stone slab splashback, stainless steel appliances, porcelain flooring, an island, beige floors and white worktops.
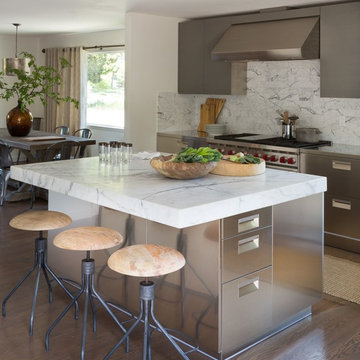
Stainless Steel cabinetry with Italia handle. Arclinea stainless steel countertop with welded sink. Wall units with Clay Oak finish.
Photography: David Duncan Livingston

Sleek stainless steel open kitchen for a family with cooking, prep, sitting, desk, dining, and reading areas.
Inspiration for an expansive modern u-shaped kitchen/diner in New York with a single-bowl sink, flat-panel cabinets, stainless steel cabinets, limestone worktops, multi-coloured splashback, marble splashback, stainless steel appliances, marble flooring, an island and multi-coloured floors.
Inspiration for an expansive modern u-shaped kitchen/diner in New York with a single-bowl sink, flat-panel cabinets, stainless steel cabinets, limestone worktops, multi-coloured splashback, marble splashback, stainless steel appliances, marble flooring, an island and multi-coloured floors.
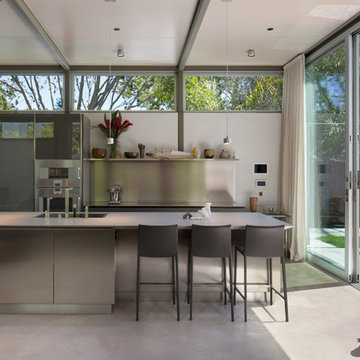
The design for this home in Palo Alto looked to create a union between the interior and exterior, blending the spaces in such a way as to allow residents to move seamlessly between the two environments. Expansive glazing was used throughout the home to complement this union, looking out onto a swimming pool centrally located within the courtyard.
Within the living room, a large operable skylight brings in plentiful sunlight, while utilizing self tinting glass that adjusts to various lighting conditions throughout the day to ensure optimal comfort.
For the exterior, a living wall was added to the garage that continues into the backyard. Extensive landscaping and a gabion wall was also created to provide privacy and contribute to the sense of the home as a tranquil oasis.
Modern Kitchen with Stainless Steel Cabinets Ideas and Designs
1