Modern Kitchen with Terrazzo Worktops Ideas and Designs
Refine by:
Budget
Sort by:Popular Today
1 - 20 of 179 photos
Item 1 of 3
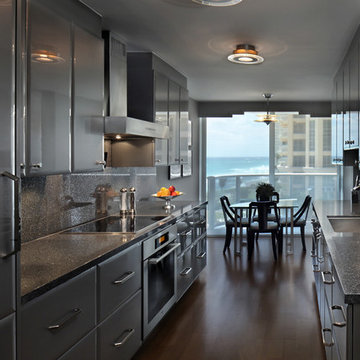
This is an example of a medium sized modern galley kitchen/diner in Miami with a submerged sink, flat-panel cabinets, grey cabinets, terrazzo worktops, stone slab splashback, stainless steel appliances, dark hardwood flooring and no island.
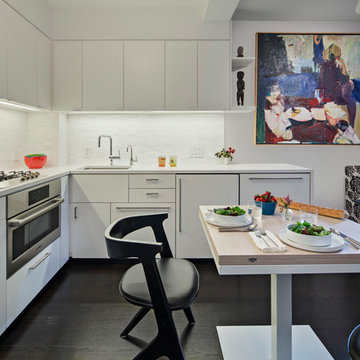
This kitchen is all countertop, with full amenity appliances cleverly installed to maximize storage
Eduard Hueber @archphoto.com
Inspiration for a medium sized modern l-shaped kitchen/diner in New York with a submerged sink, flat-panel cabinets, white cabinets, terrazzo worktops, white splashback, ceramic splashback, white appliances, dark hardwood flooring and no island.
Inspiration for a medium sized modern l-shaped kitchen/diner in New York with a submerged sink, flat-panel cabinets, white cabinets, terrazzo worktops, white splashback, ceramic splashback, white appliances, dark hardwood flooring and no island.

Versatility! What happen if you combine Agglotech Terrazzo with the stylish wood of a country kitchen?! Cozy, quiet, intimate: at home! Project: Private House City: Lithuania Color: SB 290 Calacatta Find more on our website www.ollinstone.com

L’objectif de cette rénovation a été de réunir deux appartements distincts en un espace familial harmonieux. Notre avons dû redéfinir la configuration de cet ancien appartement niçois pour gagner en clarté. Aucune cloison n’a été épargnée.
L’ancien salon et l’ancienne chambre parentale ont été réunis pour créer un double séjour comprenant la cuisine dinatoire et le salon. La cuisine caractérisée par l’association du chêne et du Terrazzo a été organisée autour de la table à manger en noyer. Ce double séjour a été délimité par un parquet en chêne, posé en pointe de Hongrie. Pour y ajouter une touche de caractère, nos artisans staffeurs ont réalisé un travail remarquable sur les corniches ainsi que sur les cimaises pour y incorporer des miroirs.
Un peu à l’écart, l’ancien studio s’est transformé en chambre parentale comprenant un bureau dans la continuité du dressing, tous deux séparés visuellement par des tasseaux de bois. L’ancienne cuisine a été remplacée par une première chambre d’enfant, pensée autour du sport. Une seconde chambre d’enfant a été réalisée autour de l’univers des dinosaures.

We designed and made the custom plywood cabinetry made for a small, light-filled kitchen remodel. Cabinet fronts are maple and birch plywood with circular cut outs. The open shelving has through tenon joinery and sliding doors.
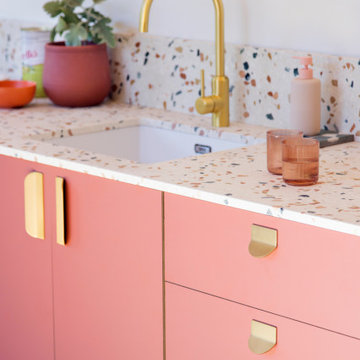
Terracotta cabinets with Brass Hardware: FOLD Collection
Design ideas for a modern single-wall open plan kitchen in London with flat-panel cabinets, pink cabinets, terrazzo worktops and multicoloured worktops.
Design ideas for a modern single-wall open plan kitchen in London with flat-panel cabinets, pink cabinets, terrazzo worktops and multicoloured worktops.
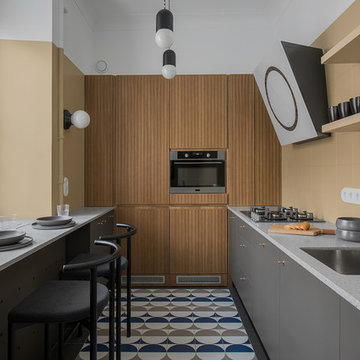
Дизайнер Татьяна Бо
Фотограф Ольга Мелекесцева
Inspiration for a small modern l-shaped enclosed kitchen in Moscow with a submerged sink, flat-panel cabinets, grey cabinets, beige splashback, stainless steel appliances, no island, multi-coloured floors, grey worktops and terrazzo worktops.
Inspiration for a small modern l-shaped enclosed kitchen in Moscow with a submerged sink, flat-panel cabinets, grey cabinets, beige splashback, stainless steel appliances, no island, multi-coloured floors, grey worktops and terrazzo worktops.

This Midcentury Modern Home was originally built in 1964. and was completely over-hauled and a seriously major renovation! We transformed 5 rooms into 1 great room and raised the ceiling by removing all the attic space. Initially, we wanted to keep the original terrazzo flooring throughout the house, but unfortunately we could not bring it back to life. This house is a 3200 sq. foot one story. We are still renovating, since this is my house...I will keep the pictures updated as we progress!
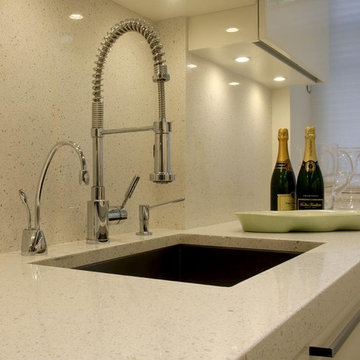
Design ideas for a medium sized modern galley enclosed kitchen in New York with a submerged sink, flat-panel cabinets, white cabinets, stainless steel appliances, medium hardwood flooring, no island, terrazzo worktops, white splashback and stone tiled splashback.
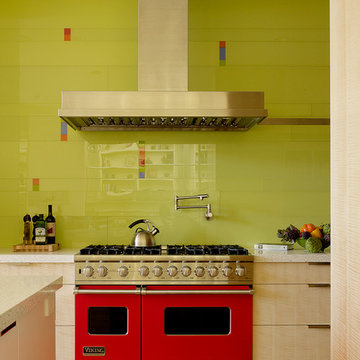
Matthew Millman
Design ideas for a large modern galley kitchen/diner in San Francisco with a submerged sink, flat-panel cabinets, light wood cabinets, terrazzo worktops, green splashback, ceramic splashback, stainless steel appliances, light hardwood flooring and an island.
Design ideas for a large modern galley kitchen/diner in San Francisco with a submerged sink, flat-panel cabinets, light wood cabinets, terrazzo worktops, green splashback, ceramic splashback, stainless steel appliances, light hardwood flooring and an island.
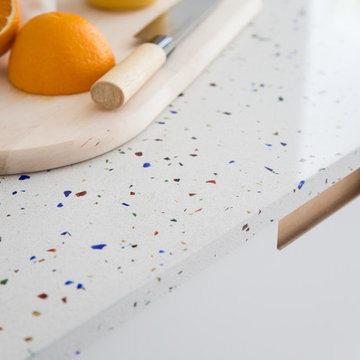
Inspiration for a medium sized modern galley open plan kitchen in London with a submerged sink, flat-panel cabinets, white cabinets, terrazzo worktops, white splashback, stainless steel appliances, concrete flooring, an island, grey floors and white worktops.

Large modern l-shaped kitchen/diner in Seattle with a submerged sink, flat-panel cabinets, white cabinets, grey splashback, glass tiled splashback, stainless steel appliances, vinyl flooring, an island and terrazzo worktops.
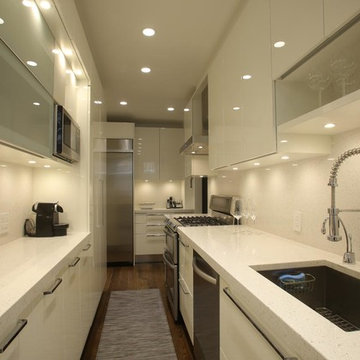
Design ideas for a medium sized modern galley enclosed kitchen in New York with a submerged sink, flat-panel cabinets, white cabinets, stainless steel appliances, medium hardwood flooring, no island, terrazzo worktops, white splashback and stone tiled splashback.
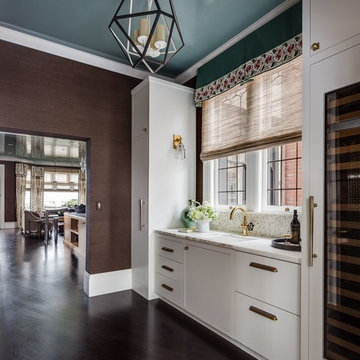
Modern kitchen painted with full-spectrum C2 Paint, featuring a high gloss ceiling.
Photo of a medium sized modern single-wall kitchen in Boston with a submerged sink, flat-panel cabinets, white cabinets, terrazzo worktops, multi-coloured splashback, window splashback, integrated appliances, dark hardwood flooring and brown floors.
Photo of a medium sized modern single-wall kitchen in Boston with a submerged sink, flat-panel cabinets, white cabinets, terrazzo worktops, multi-coloured splashback, window splashback, integrated appliances, dark hardwood flooring and brown floors.

The kitchen has a pale pink nougat-like terrazzo benchtop, paired with a blonde/pink Vic Ash timber joinery to make for an appetising space for cooking.
Photography by James Hung
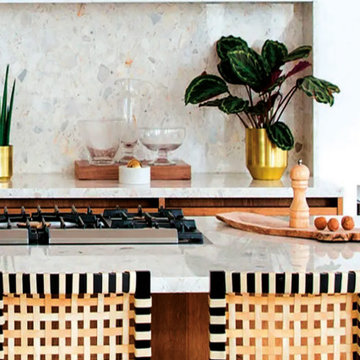
For Agglotech,MixC Mall is a major opportunity to showcase our products, given that the shopping center is a leading attraction for any trip to the city for either business or pleasure. As a part of the Shenzhen City Crossing development, it includes an Olympic ice rink and the city’s largest multiplex cinema.The area also features the luxury Park Lane Manor,a Grand Hyatt Hotel,and the stores of leading names in international fashion, such as Louis Vuitton, Hermes, Cartier, Gucci, and many more.

The A7 Series aluminum windows with triple-pane glazing were paired with custom-designed Ultra Lift and Slide doors to provide comfort, efficiency, and seamless design integration of fenestration products. Triple pane glazing units with high-performance spacers, low iron glass, multiple air seals, and a continuous thermal break make these windows and doors incomparable to the traditional aluminum window and door products of the past. Not to mention – these large-scale sliding doors have been fitted with motors hidden in the ceiling, which allow the doors to open flush into wall pockets at the press of a button.
This seamless aluminum door system is a true custom solution for a homeowner that wanted the largest expanses of glass possible to disappear from sight with minimal effort. The enormous doors slide completely out of view, allowing the interior and exterior to blur into a single living space. By integrating the ultra-modern desert home into the surrounding landscape, this residence is able to adapt and evolve as the seasons change – providing a comfortable, beautiful, and luxurious environment all year long.

La reforma de la cuina es basa en una renovació total del mobiliari, parets, paviment i sostre; a la vegada es guanya espai movent una paret i transformant una porta batent en una porta corredissa.
El resultat es el d’una cuina pràctica i optimitzada, alhora, el conjunt de materials segueix la mateixa sintonia.
La reforma de la cocina se basa en una renovación total del mobiliario, paredes, pavimento y techo; a la vez se gana espacio moviendo una pared y transformando una puerta batiente por una puerta corredera.
El resultado es el de una cocina práctica y optimizada, a la vez, el conjunto de materiales sigue la misma sintonía.
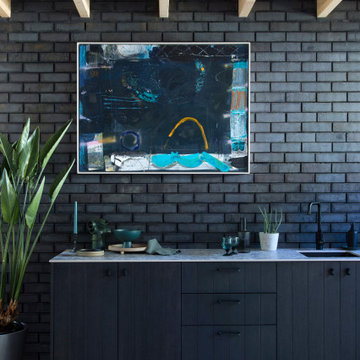
Black Smoked Oak cabinets with Black Aluminium Hardware: KING & KNIGHT Ring Pulls
Design ideas for a modern grey and black single-wall open plan kitchen in London with flat-panel cabinets, pink cabinets, terrazzo worktops and grey worktops.
Design ideas for a modern grey and black single-wall open plan kitchen in London with flat-panel cabinets, pink cabinets, terrazzo worktops and grey worktops.
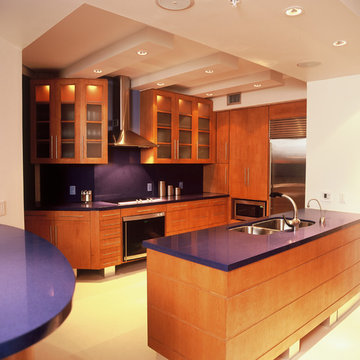
Robin Hill
Photo of a small modern u-shaped kitchen/diner in Miami with a submerged sink, flat-panel cabinets, medium wood cabinets, terrazzo worktops, blue splashback, stainless steel appliances, limestone flooring, multiple islands and blue worktops.
Photo of a small modern u-shaped kitchen/diner in Miami with a submerged sink, flat-panel cabinets, medium wood cabinets, terrazzo worktops, blue splashback, stainless steel appliances, limestone flooring, multiple islands and blue worktops.
Modern Kitchen with Terrazzo Worktops Ideas and Designs
1