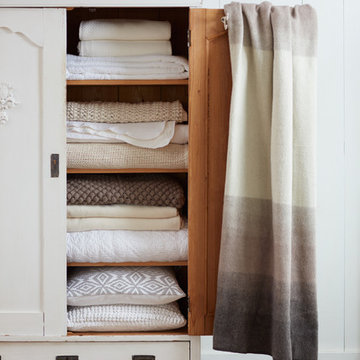Modern Living Room Ideas and Designs
Refine by:
Budget
Sort by:Popular Today
121 - 140 of 243,750 photos
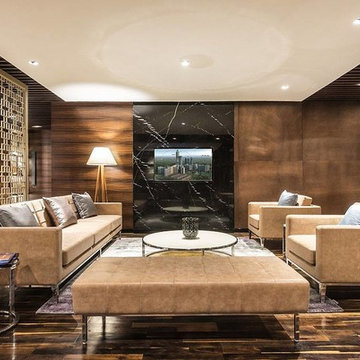
Photo of a medium sized modern open plan living room in Mumbai with brown walls, dark hardwood flooring and black floors.
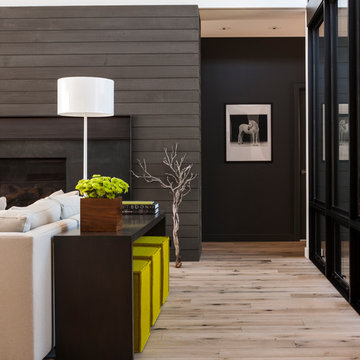
John Granen
Medium sized modern open plan living room in Other with light hardwood flooring, a standard fireplace and a metal fireplace surround.
Medium sized modern open plan living room in Other with light hardwood flooring, a standard fireplace and a metal fireplace surround.
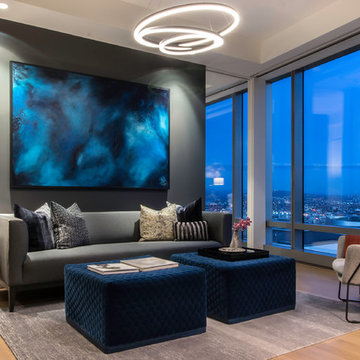
Interior design: ZWADA home - Don Zwarych and Kyo Sada
Photography: Kyo Sada
Design ideas for a medium sized modern formal open plan living room in Vancouver with grey walls, laminate floors, no fireplace, no tv and beige floors.
Design ideas for a medium sized modern formal open plan living room in Vancouver with grey walls, laminate floors, no fireplace, no tv and beige floors.
Find the right local pro for your project

Mountain Peek is a custom residence located within the Yellowstone Club in Big Sky, Montana. The layout of the home was heavily influenced by the site. Instead of building up vertically the floor plan reaches out horizontally with slight elevations between different spaces. This allowed for beautiful views from every space and also gave us the ability to play with roof heights for each individual space. Natural stone and rustic wood are accented by steal beams and metal work throughout the home.
(photos by Whitney Kamman)

Steve Keating
Design ideas for a medium sized modern open plan living room in Seattle with white walls, porcelain flooring, a ribbon fireplace, a stone fireplace surround, a wall mounted tv and white floors.
Design ideas for a medium sized modern open plan living room in Seattle with white walls, porcelain flooring, a ribbon fireplace, a stone fireplace surround, a wall mounted tv and white floors.
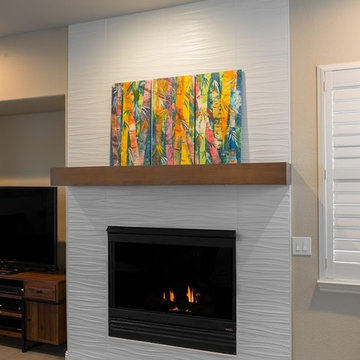
This kitchen and great room was design by Annette Starkey at Living Environment Design and built by Stellar Renovations. Crystal Cabinets, quartz countertops with a waterfall edge, lots of in-cabinet and under-cabinet lighting, and custom tile contribute to this beautiful space.
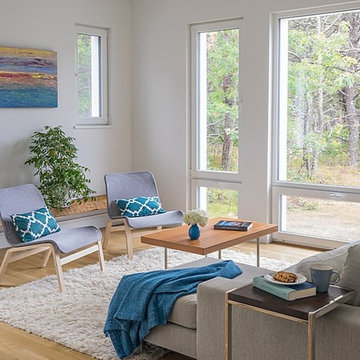
This modern green home offers both a vacation destination on Cape Cod near local family members and an opportunity for rental income.
FAMILY ROOTS. A West Coast couple living in the San Francisco Bay Area sought a permanent East Coast vacation home near family members living on Cape Cod. As academic professionals focused on sustainability, they sought a green, energy efficient home that was well-aligned with their values. With no green homes available for sale on Cape Cod, they decided to purchase land near their family and build their own.
SLOPED SITE. Comprised of a 3/4 acre lot nestled in the pines, the steeply sloping terrain called for a plan that embraced and took advantage of the slope. Of equal priority was optimizing solar exposure, preserving privacy from abutters, and creating outdoor living space. The design accomplished these goals with a simple, rectilinear form, offering living space on the both entry and lower/basement levels. The stepped foundation allows for a walk-out basement level with light-filled living space on the down-hill side of the home. The traditional basement on the eastern, up-hill side houses mechanical equipment and a home gym. The house welcomes natural light throughout, captures views of the forest, and delivers entertainment space that connects indoor living space to outdoor deck and dining patio.
MODERN VISION. The clean building form and uncomplicated finishes pay homage to the modern architectural legacy on the outer Cape. Durable and economical fiber cement panels, fixed with aluminum channels, clad the primary form. Cedar clapboards provide a visual accent at the south-facing living room, which extends a single roof plane to cover the entry porch.
SMART USE OF SPACE. On the entry level, the “L”-shaped living, dining, and kitchen space connects to the exterior living, dining, and grilling spaces to effectively double the home’s summertime entertainment area. Placed at the western end of the entry level (where it can retain privacy but still claim expansive downhill views) is the master suite with a built-in study. The lower level has two guest bedrooms, a second full bathroom, and laundry. The flexibility of the space—crucial in a house with a modest footprint—emerges in one of the guest bedrooms, which doubles as home office by opening the barn-style double doors to connect it to the bright, airy open stair leading up to the entry level. Thoughtful design, generous ceiling heights and large windows transform the modest 1,100 sf* footprint into a well-lit, spacious home. *(total finished space is 1800 sf)
RENTAL INCOME. The property works for its owners by netting rental income when the owners are home in San Francisco. The house especially caters to vacationers bound for nearby Mayo Beach and includes an outdoor shower adjacent to the lower level entry door. In contrast to the bare bones cottages that are typically available on the Cape, this home offers prospective tenants a modern aesthetic, paired with luxurious and green features. Durable finishes inside and out will ensure longevity with the heavier use that comes with a rental property.
COMFORT YEAR-ROUND. The home is super-insulated and air-tight, with mechanical ventilation to provide continuous fresh air from the outside. High performance triple-paned windows complement the building enclosure and maximize passive solar gain while ensuring a warm, draft-free winter, even when sitting close to the glass. A properly sized air source heat pump offers efficient heating & cooling, and includes a carefully designed the duct distribution system to provide even comfort throughout the house. The super-insulated envelope allows us to significantly reduce the equipment capacity, duct size, and airflow quantities, while maintaining unparalleled thermal comfort.
ENERGY EFFICIENT. The building’s shell and mechanical systems play instrumental roles in the home’s exceptional performance. The building enclosure reduces the most significant energy glutton: heating. Continuous super-insulation, thorough air sealing, triple-pane windows, and passive solar gain work together to yield a miniscule heating load. All active energy consumers are extremely efficient: an air source heat pump for heating and cooling, a heat pump hot water heater, LED lighting, energy recovery ventilation (ERV), and high efficiency appliances. The result is a home that uses 70% less energy than a similar new home built to code requirements.
OVERALL. The home embodies the owners’ goals and values while comprehensively enabling thermal comfort, energy efficiency, a vacation respite, and supplementary income.
PROJECT TEAM
ZeroEnergy Design - Architect & Mechanical Designer
A.F. Hultin & Co. - Contractor
Pamet Valley Landscape Design - Landscape & Masonry
Lisa Finch - Original Artwork
European Architectural Supply - Windows
Eric Roth Photography - Photography
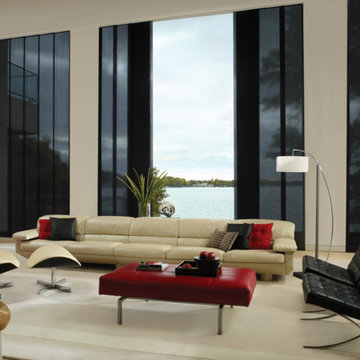
Design ideas for a large modern formal enclosed living room in San Diego with beige walls, travertine flooring, no fireplace, no tv and beige floors.
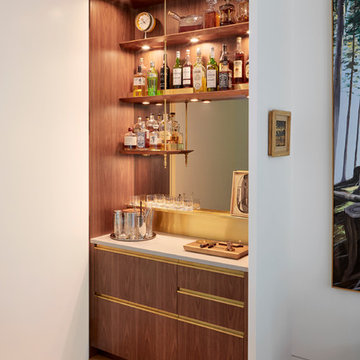
Brass and Walnut Bar Cabinet concealed by large swinging door.
photo: unruh/jones
Small modern living room in Portland with white walls.
Small modern living room in Portland with white walls.

This is an example of a medium sized modern formal enclosed living room in DC Metro with grey walls, dark hardwood flooring, no fireplace and black floors.

Central voids funnel a stream of light into the house whilst allowing cross ventilation. The voids provide visual and acoustic separation between rooms, whilst still affording a vertical connection. In order to balance the shared spaces with the need for solitary, private spaces, we were able to convince our Client to extend the brief to incorporate a series of small “interludes”.
Photographer - Cameron Minns
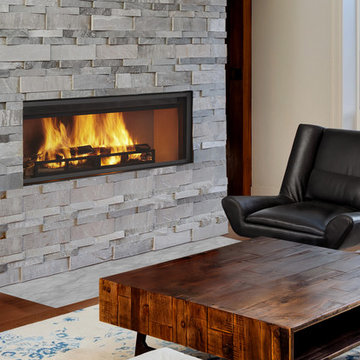
Photo of a small modern formal enclosed living room in Houston with beige walls, medium hardwood flooring, a ribbon fireplace, a stone fireplace surround, a wall mounted tv and brown floors.
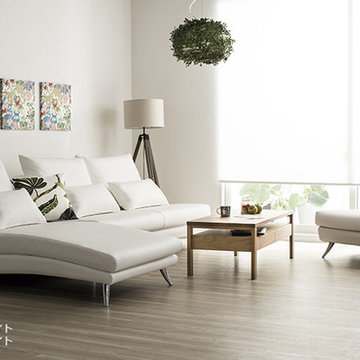
Copyright:CASACASA Designed by CrewsDesignStudio
Inspiration for a modern living room in Nagoya.
Inspiration for a modern living room in Nagoya.
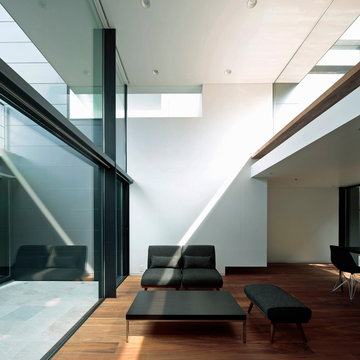
撮影:鳥村鋼一
This is an example of a modern living room in Nagoya with white walls, medium hardwood flooring and brown floors.
This is an example of a modern living room in Nagoya with white walls, medium hardwood flooring and brown floors.
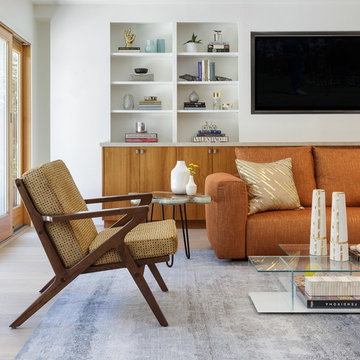
The walls are painted in an eggshell hue and hardwood flooring is introduced in a light tone to help balance the darker, warmer colors in the space. Clean lines emphasize the modern aesthetic of the living room and are juxtaposed with more organic pieces, including an amoeba-shaped side table and soft ombre area rug.
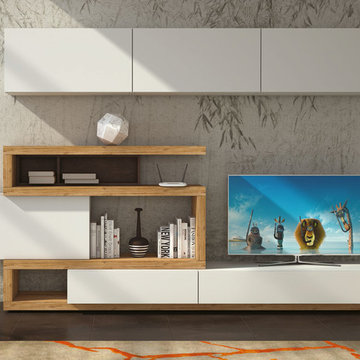
Modern Italian Wall Unit Velvet Composition 103 by Artigian Mobili. Velvet is a new line of italian wall units and entertainment centers that creates flexible living areas taking into account you individual needs. Smart furniture capable of performing different functions. An abundance of units gives limitless opportunities to realize any project design and adapt to any space. Color is not a problem anymore - each unit can be ordered in ANY RAL COLOR you want! You can select from our pre-designed compositions or build your own according to your sketches and interior project.
Please contact our office regarding customization of this wall unit composition.
MATERIAL/CONSTRUCTION:
18 mm thick wooden particles melamine panels
The lacquered structures and fronts are made of REAL POLISH SCRATCH PROOF LACQUERING, which is non toxic and non allergic products.
The starting price is for the Wall Unit Composition as shown in the main picture in White (smooth) finish / Corten finish / Quercia finish.
Dimensions:
Wall Unit: W118" x D14.5"/19.7" x H76.8"
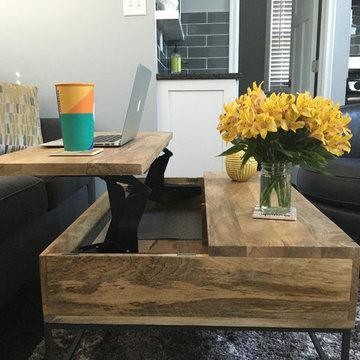
A coffee table easily converts to a laptop computer workspace for traveling professionals or FaceBook check-ins.
Small modern open plan living room in Minneapolis with grey walls.
Small modern open plan living room in Minneapolis with grey walls.
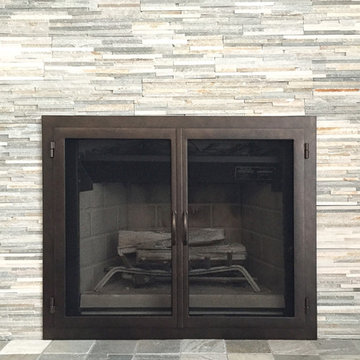
AMS Fireplace offers a unique selection of iron crafted fireplace doors made to suit your specific needs and desires. We offer an attractive line of affordable, yet exquisitely crafted, fireplace doors that will give your ordinary fireplace door an updated look. AMS Fireplace doors are customized to fit any size fireplace opening, and specially designed to complement your space. Choose from a variety of finishes, designs, door styles, glasses, mesh covers, and handles to ensure 100% satisfaction.

Photo: Lisa Petrole
Inspiration for a large modern open plan living room in San Francisco with a home bar, white walls, porcelain flooring, a ribbon fireplace and a concrete fireplace surround.
Inspiration for a large modern open plan living room in San Francisco with a home bar, white walls, porcelain flooring, a ribbon fireplace and a concrete fireplace surround.
Modern Living Room Ideas and Designs
7
