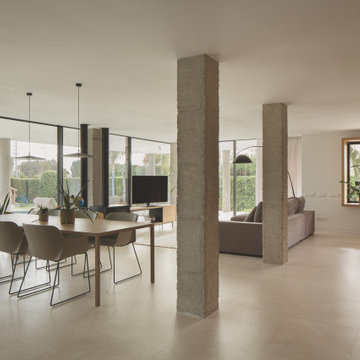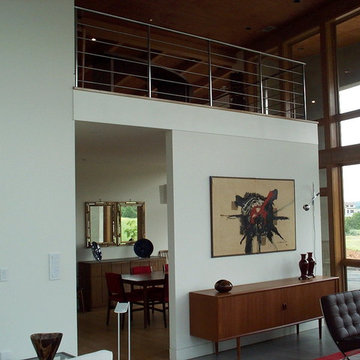Premium Modern Living Room Ideas and Designs

Photo by: Andrew Pogue Photography
Design ideas for a medium sized modern enclosed living room in Denver with white walls, light hardwood flooring, a standard fireplace, a concrete fireplace surround, a wall mounted tv and beige floors.
Design ideas for a medium sized modern enclosed living room in Denver with white walls, light hardwood flooring, a standard fireplace, a concrete fireplace surround, a wall mounted tv and beige floors.

This space combines the elements of wood and sleek lines to give this mountain home modern look. The dark leather cushion seats stand out from the wood slat divider behind them. A long table sits in front of a beautiful fireplace with a dark hardwood accent wall. The stairway acts as an additional divider that breaks one space from the other seamlessly.
Built by ULFBUILT. Contact us today to learn more.

Inspiration for a medium sized modern formal enclosed living room in Omaha with beige walls, light hardwood flooring, a ribbon fireplace, a concrete fireplace surround, no tv and brown floors.

Design ideas for an expansive modern open plan living room in New York with white walls, light hardwood flooring and a wall mounted tv.

Custom Contemporary Cabinetry
Dimmable Warm White LED Lights
Magnolia/Guyana Color Combo
Inspiration for a large modern open plan living room in Miami with white walls, marble flooring, no fireplace, a built-in media unit and beige floors.
Inspiration for a large modern open plan living room in Miami with white walls, marble flooring, no fireplace, a built-in media unit and beige floors.
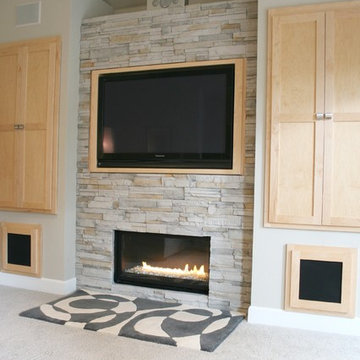
This is a living room, feature wall I designed/built. It is ledgestone, with a ribbon flame, gas fireplace and built-in TV cabinet door, which actually swings open to reveal an abundance of built-in storage behind. The built-in cabinets that flank it also offer additional storage and built-in speakers. The square cabinets below hold the subwoofers for the Dolby 7.1, movie theater surround sound.

Vista del soggiorno verso l'ingresso dell'appartamento con il volume del soppalco in primo piano. La struttura è stata realizzata in ferro e vetro, e rivestita nella parte sottostante da cartongesso. Molto suggestiva la passerella in vetro creata per sottolineare l'altezza dell'ambiente.
Foto di Simone Marulli
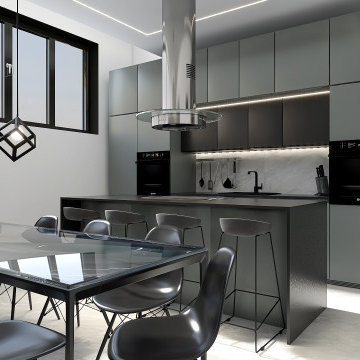
Design ideas for a medium sized modern open plan living room in Milan with porcelain flooring, a wall mounted tv, grey floors and a drop ceiling.
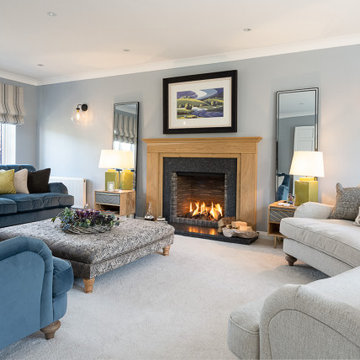
Photo of a medium sized modern grey and cream living room in Hampshire with carpet, a standard fireplace, a wooden fireplace surround and beige floors.
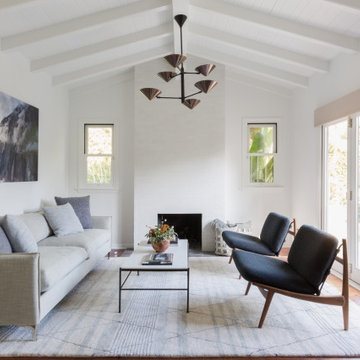
Design ideas for a medium sized modern open plan living room in Los Angeles with white walls, a standard fireplace, a tiled fireplace surround, brown floors and exposed beams.

The expansive Living Room features a floating wood fireplace hearth and adjacent wood shelves. The linear electric fireplace keeps the wall mounted tv above at a comfortable viewing height. Generous windows fill the 14 foot high roof with ample daylight.
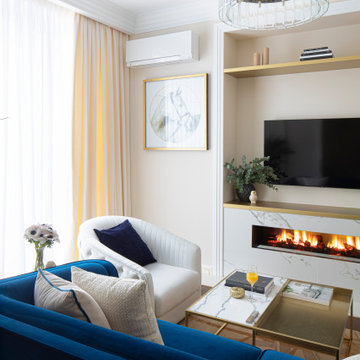
Design ideas for a small modern living room in Moscow with beige walls, dark hardwood flooring, a ribbon fireplace and a tiled fireplace surround.
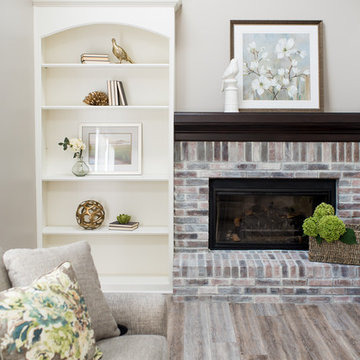
Our clients have lived in this suburban custom home for 25 years. It was built in the early 90s. They love the home and location. It’s their forever home. We were hired to reimagine the space, design, specify, and manage the project renovation and trades. We designed the entry, kitchen, and family room, and it took us eight weeks to complete the project.
Project completed by Wendy Langston's Everything Home interior design firm, which serves Carmel, Zionsville, Fishers, Westfield, Noblesville, and Indianapolis.
For more about Everything Home, click here: https://everythinghomedesigns.com/
To learn more about this project, click here:
https://everythinghomedesigns.com/portfolio/90s-home-renovation/

This is an example of a large modern enclosed living room in Chicago with a reading nook, white walls, dark hardwood flooring, no fireplace, a built-in media unit and black floors.
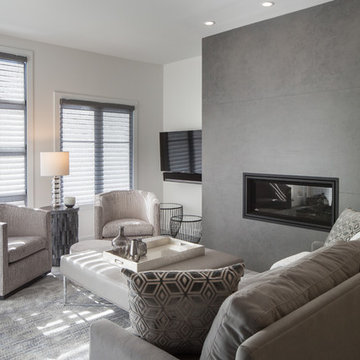
Living Room
The brand new concrete fireplace is the focal point of this room
Photo of a small modern open plan living room in Calgary with white walls, light hardwood flooring, a standard fireplace, a tiled fireplace surround, a wall mounted tv and grey floors.
Photo of a small modern open plan living room in Calgary with white walls, light hardwood flooring, a standard fireplace, a tiled fireplace surround, a wall mounted tv and grey floors.
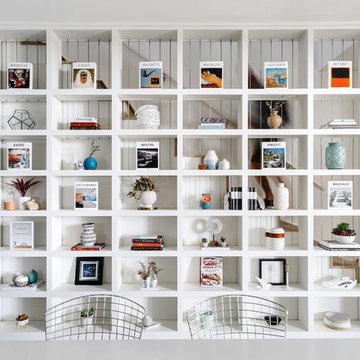
Our Austin studio designed this gorgeous town home to reflect a quiet, tranquil aesthetic. We chose a neutral palette to create a seamless flow between spaces and added stylish furnishings, thoughtful decor, and striking artwork to create a cohesive home. We added a beautiful blue area rug in the living area that nicely complements the blue elements in the artwork. We ensured that our clients had enough shelving space to showcase their knickknacks, curios, books, and personal collections. In the kitchen, wooden cabinetry, a beautiful cascading island, and well-planned appliances make it a warm, functional space. We made sure that the spaces blended in with each other to create a harmonious home.
---
Project designed by the Atomic Ranch featured modern designers at Breathe Design Studio. From their Austin design studio, they serve an eclectic and accomplished nationwide clientele including in Palm Springs, LA, and the San Francisco Bay Area.
For more about Breathe Design Studio, see here: https://www.breathedesignstudio.com/
To learn more about this project, see here: https://www.breathedesignstudio.com/minimalrowhome
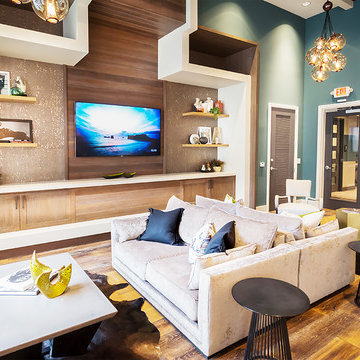
Medium sized modern enclosed living room in Nashville with brown walls, medium hardwood flooring, no fireplace, a wall mounted tv and brown floors.

This is an example of a medium sized modern formal enclosed living room in Sacramento with white walls, travertine flooring, a standard fireplace, a concrete fireplace surround, a built-in media unit, beige floors and feature lighting.
Premium Modern Living Room Ideas and Designs
1
