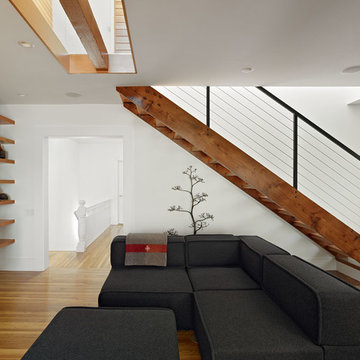Modern Living Room Ideas and Designs
Refine by:
Budget
Sort by:Popular Today
1 - 20 of 79 photos

撮影:西川公朗
Photo of a modern enclosed living room in Tokyo with white walls and light hardwood flooring.
Photo of a modern enclosed living room in Tokyo with white walls and light hardwood flooring.
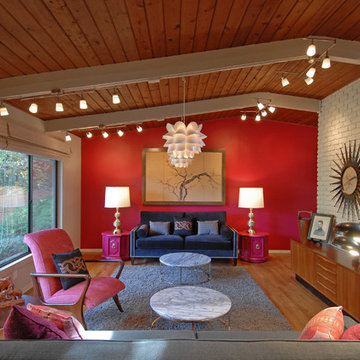
Inspiration for a modern living room in Atlanta with red walls, medium hardwood flooring, no fireplace, no tv and feature lighting.
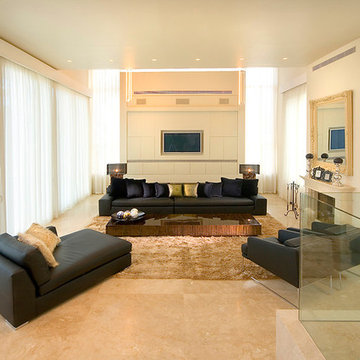
architect : oded tal
This is an example of an expansive modern living room in Other with beige walls, a standard fireplace, a built-in media unit and marble flooring.
This is an example of an expansive modern living room in Other with beige walls, a standard fireplace, a built-in media unit and marble flooring.
Find the right local pro for your project
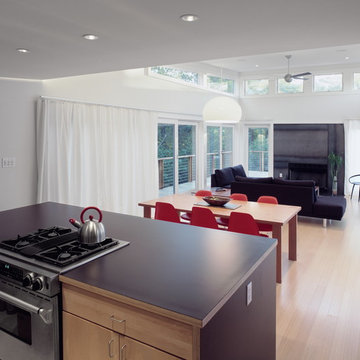
Located on a five-acre rocky outcrop, The Mountain Retreat trades in Manhattan skyscrapers and the scuttle of yellow cabs for sweeping views of the Catskill Mountains and hawks gliding on the thermals below. The client, who loves mountain biking and rock climbing, camped out on the hilltop during the siting of the house to determine the best spot, angle and orientation for his new escape. The resulting home is a retreat carefully crafted into its unique surroundings. The Mountain Retreat provides a unique and efficient 1,800 sf indoor and outdoor living and entertaining experience.
The finished house, sitting partially on concrete stilts, gives way to a striking display. Its angular lines, soaring height, and unique blend of warm cedar siding with cool gray concrete panels and glass are displayed to great advantage in the context of its rough mountaintop setting. The stilts act as supports for the great room above and, below, define the parking spaces for an uncluttered entry and carport. An enclosed staircase runs along the north side of the house. Sheathed inside and out with gray cement board panels, it leads from the ground floor entrance to the main living spaces, which exist in the treetops. Requiring the insertion of pylons, a well, and a septic tank, the rocky terrain of the immediate site had to be blasted. Rather than discarding the remnants, the rocks were scattered around the site. Used for outdoor seating and the entry pathway, the rock cover further emphasizes the relation and integration of the house into the natural backdrop.
The home’s butterfly roof channels rainwater to two custom metal scuppers, from which it cascades off onto thoughtfully placed boulders. The butterfly roof gives the great room and master bedroom a tall, sloped ceiling with light from above, while a suite of ground-room floors fit cozily below. An elevated cedar deck wraps around three sides of the great room, offering a full day of sunshine for deck lounging and for the entire room to be opened to the outdoors with ease.
Architects: Joseph Tanney, Robert Luntz
Project Architect: John Kim
Project Team: Jacob Moore
Manufacturer: Apex Homes, INC.
Engineer: Robert Silman Associates, P.C., Greg Sloditski
Contractor: JH Construction, INC.
Photographer: © Floto & Warner
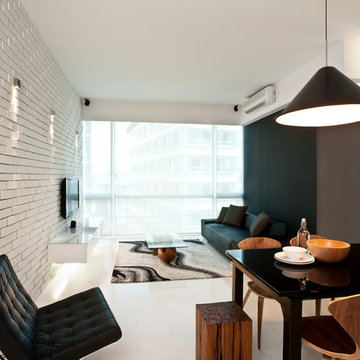
Design ideas for a modern living room in Singapore with no fireplace, a wall mounted tv, multi-coloured walls and white floors.
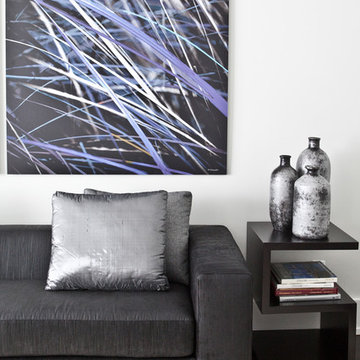
Inspiration for a large modern open plan living room in Toronto with grey walls and dark hardwood flooring.
Reload the page to not see this specific ad anymore
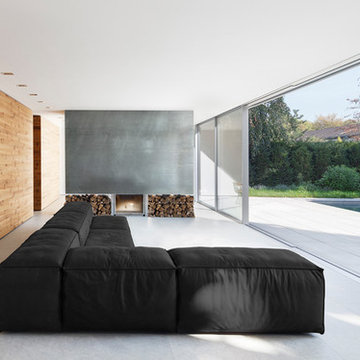
Photo of a medium sized modern open plan living room in Dusseldorf with a standard fireplace, a concrete fireplace surround, grey walls and no tv.
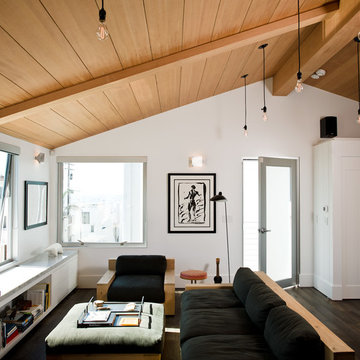
Photo: Dave Lauridsen
Photo of a small modern living room in Los Angeles with white walls.
Photo of a small modern living room in Los Angeles with white walls.
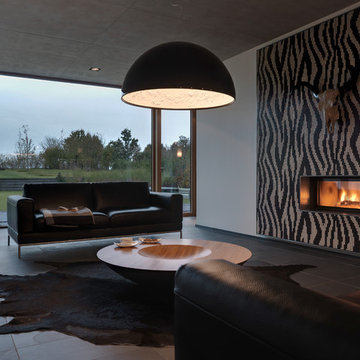
By Leicht www.leichtusa.com
Handless kitchen, high Gloss lacquered
Program:01 LARGO-FG | FG 120 frosty white
Program: 2 AVANCE-FG | FG 120 frosty white
Handle 779.000 kick-fitting
Worktop Corian, colour: glacier white
Sink Corian, model: Fonatana
Taps Dornbacht, model: Lot
Electric appliances Siemens | Novy
www.massiv-passiv.lu
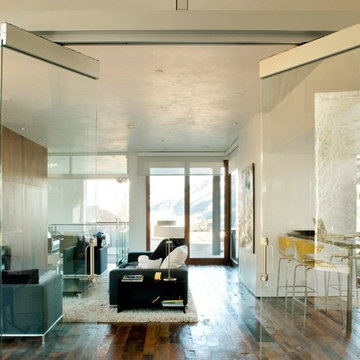
Design ideas for a large modern open plan living room in Denver with a ribbon fireplace, white walls, dark hardwood flooring, a wooden fireplace surround and brown floors.
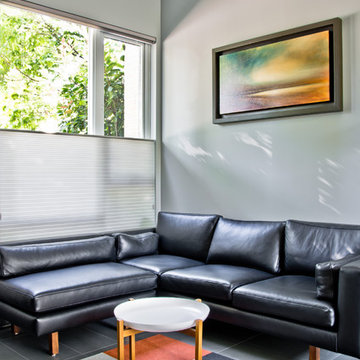
this 1200 sqft 3 storey condo in vancouver was in need of cohesiveness, openess, light flow and a general overhaul.
mango design co re-spaced as much as the concrete structure would allow. we defined the entry, revamped the kitchen, opened the stair railing, created an open den and created built-in cabinetry throughout.
charcoal grey tile was laid throughout the space to survive two big beautiful dogs. fir doors & bamboo millwork bring nature & silvery grey walls soften the space.
mango carefully selected new furniture, lighting and rugs from:
designhouse.ca (bludot, pelican, custom pieces)
fullhouseconsign.com
interface FLOR.com
general contracting by inspiredrenovations.ca
photography by eric saczuk of spacehoggraphics.com
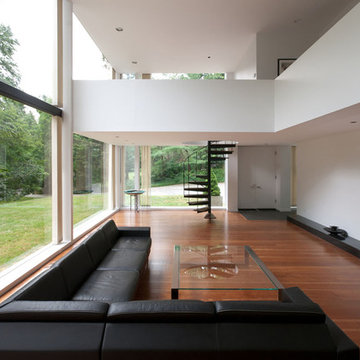
Photography by Scott LePage Photography
Photo of a modern living room in New York with white walls.
Photo of a modern living room in New York with white walls.
Reload the page to not see this specific ad anymore
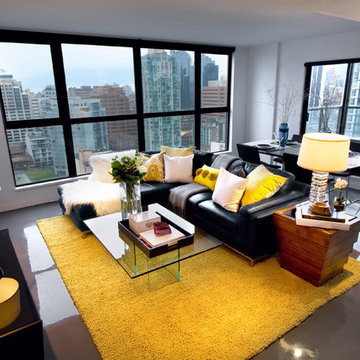
Living/Dining & Kitchen area of an open concept loft space. All photography courtesy of Kate Hillier Photography.
This is an example of a modern open plan living room in Vancouver.
This is an example of a modern open plan living room in Vancouver.
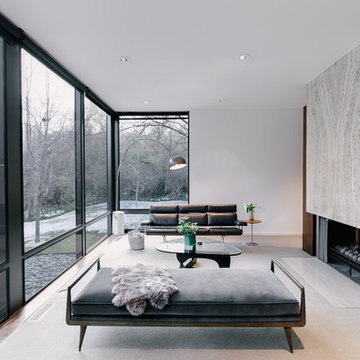
Inspiration for a large modern open plan living room in Salt Lake City with white walls, carpet, a two-sided fireplace, a stone fireplace surround and no tv.
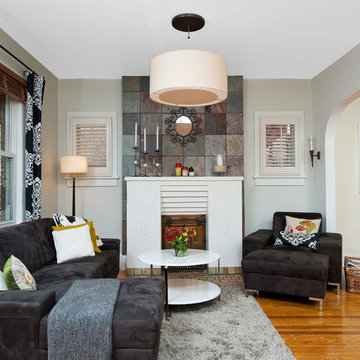
SOLD by HeatherTruhan.com, Live Urban Real Estate. Photo by Zachary Cornwell Photography
Photo of a modern living room in Denver with beige walls, medium hardwood flooring and a standard fireplace.
Photo of a modern living room in Denver with beige walls, medium hardwood flooring and a standard fireplace.
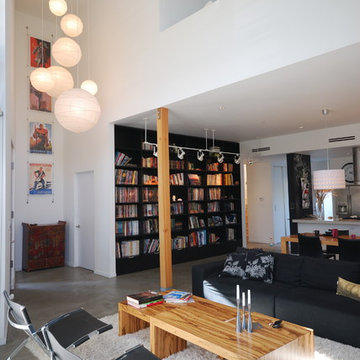
DLFstudio ©
Photo of a modern open plan living room in Los Angeles with concrete flooring, a reading nook, white walls, a standard fireplace and a tiled fireplace surround.
Photo of a modern open plan living room in Los Angeles with concrete flooring, a reading nook, white walls, a standard fireplace and a tiled fireplace surround.
Modern Living Room Ideas and Designs
Reload the page to not see this specific ad anymore
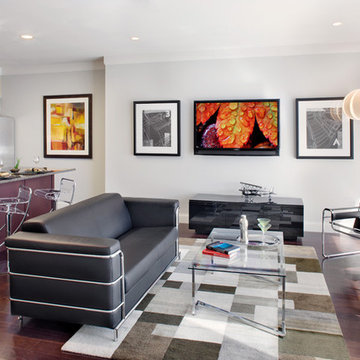
This one bedroom contemporary condo was designed with the architecture of the building in mind. Borrowing furniture styles designed by Le Corbusier, this condo has that edgy yet homey look that any young professional would be proud to call home.
Builder- Kirby Walls Custom Builders.
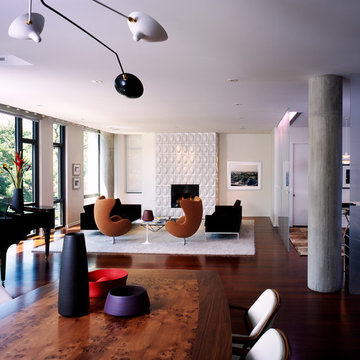
Leslie Schwartz
Inspiration for a modern living room in Chicago with a music area and a standard fireplace.
Inspiration for a modern living room in Chicago with a music area and a standard fireplace.
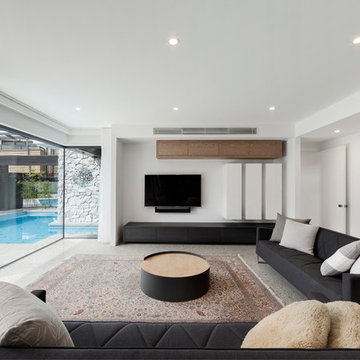
Modern enclosed living room in Melbourne with white walls, concrete flooring, a wall mounted tv and grey floors.
1
