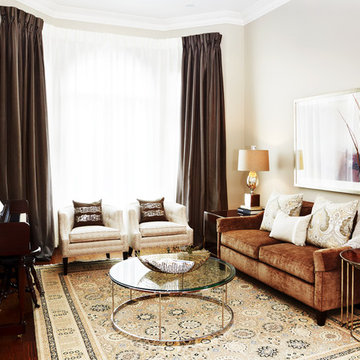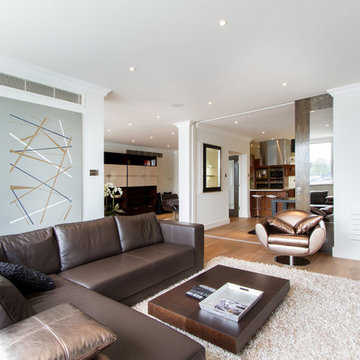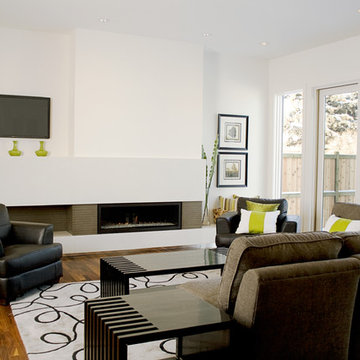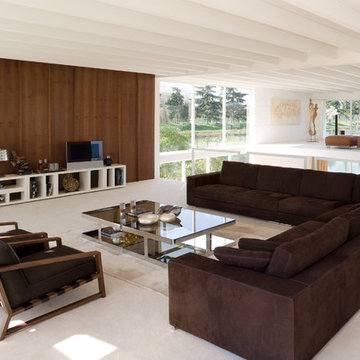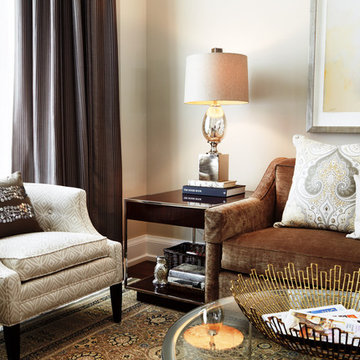Modern Living Room Ideas and Designs
Refine by:
Budget
Sort by:Popular Today
1 - 20 of 50 photos
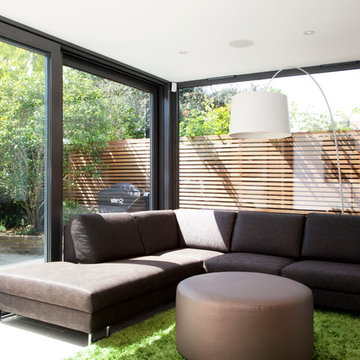
Light and bright open plan family room. Bronze leather ottoman with apple green shaggy rug - bringing the outside in!
Design ideas for a modern open plan living room in London.
Design ideas for a modern open plan living room in London.

The Peaks View residence is sited near Wilson, Wyoming, in a grassy meadow, adjacent to the Teton mountain range. The design solution for the project had to satisfy two conflicting goals: the finished project must fit seamlessly into a neighborhood with distinctly conservative design guidelines while satisfying the owners desire to create a unique home with roots in the modern idiom.
Within these constraints, the architect created an assemblage of building volumes to break down the scale of the 6,500 square foot program. A pair of two-story gabled structures present a traditional face to the neighborhood, while the single-story living pavilion, with its expansive shed roof, tilts up to recognize views and capture daylight for the primary living spaces. This trio of buildings wrap around a south-facing courtyard, a warm refuge for outdoor living during the short summer season in Wyoming. Broad overhangs, articulated in wood, taper to thin steel “brim” that protects the buildings from harsh western weather. The roof of the living pavilion extends to create a covered outdoor extension for the main living space. The cast-in-place concrete chimney and site walls anchor the composition of forms to the flat site. The exterior is clad primarily in cedar siding; two types were used to create pattern, texture and depth in the elevations.
While the building forms and exterior materials conform to the design guidelines and fit within the context of the neighborhood, the interiors depart to explore a well-lit, refined and warm character. Wood, plaster and a reductive approach to detailing and materials complete the interior expression. Display for a Kimono was deliberately incorporated into the entry sequence. Its influence on the interior can be seen in the delicate stair screen and the language for the millwork which is conceived as simple wood containers within spaces. Ample glazing provides excellent daylight and a connection to the site.
Photos: Matthew Millman
Find the right local pro for your project
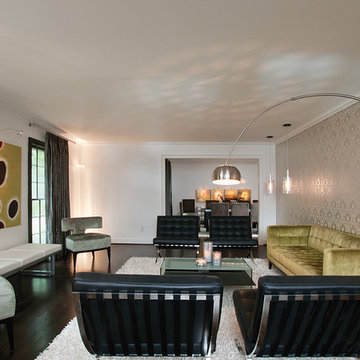
Burns Century Interior Design
www.burnscentury.com
Photography by Jan Stittleburg
Inspiration for a large modern living room in Atlanta with beige walls.
Inspiration for a large modern living room in Atlanta with beige walls.
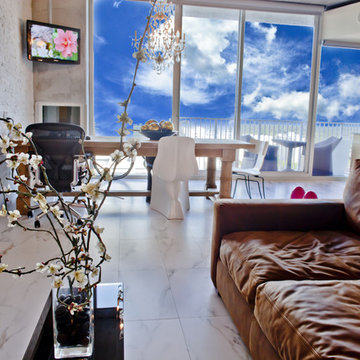
This bachelor pad is a mix of vibrant colors and warm textures. This one bedroom apartment was converted into an ideal loft-like space for the client. They couldn't be happier.
Reload the page to not see this specific ad anymore
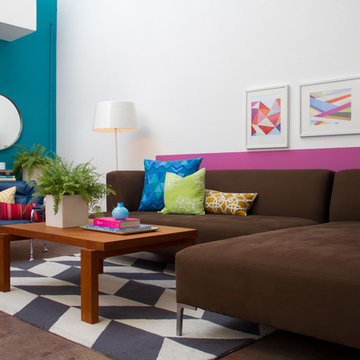
Vanessa De Vargas -designer for Teen Project
This is an example of a modern living room feature wall in Los Angeles with blue walls.
This is an example of a modern living room feature wall in Los Angeles with blue walls.
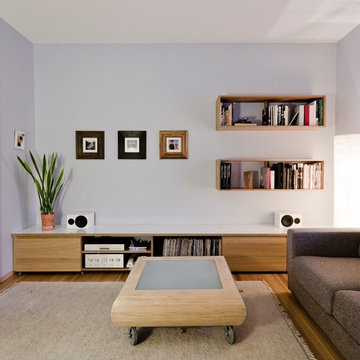
This renovation to a prototypical Toronto semi-detached home makes the most of a compact, urban property. Several strategies to maximize tight spaces extend the boundaries of the house. Opening up the main level and adding an oversized sliding door to the backyard fills the living spaces with light and air while extending the house visually to the outdoors during the cooler months and physically in the summer. Custom built-in millwork optimizes small spaces by adding storage while doubling as furniture, and the new finished basement provides overflow space for guests and active kids.
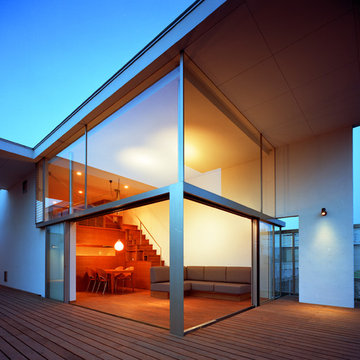
This is an example of a medium sized modern open plan living room in Tokyo with a home bar, white walls, medium hardwood flooring, no fireplace, a plastered fireplace surround, a freestanding tv and brown floors.
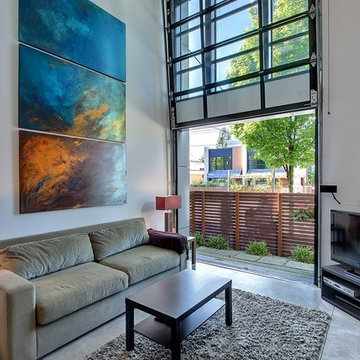
Modern living room in Seattle with concrete flooring and a freestanding tv.
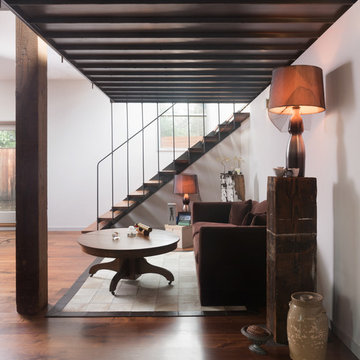
Ben Gebo Photography. Shot for Brown/Fenollossa Architects.
Medium sized modern open plan living room in Boston with no tv.
Medium sized modern open plan living room in Boston with no tv.
Reload the page to not see this specific ad anymore
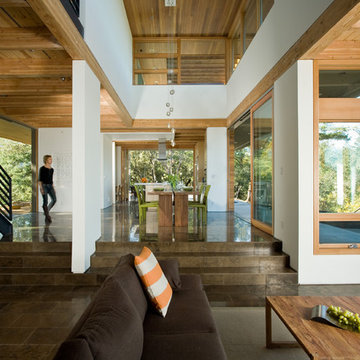
Russell Abraham
This is an example of a medium sized modern open plan living room in San Francisco with white walls, limestone flooring and brown floors.
This is an example of a medium sized modern open plan living room in San Francisco with white walls, limestone flooring and brown floors.
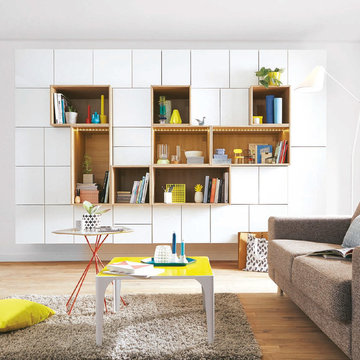
Alternez éléments ouverts et fermés sur toute la longueur de votre mur pour un effet spectaculaire
This is an example of a medium sized modern open plan living room in Lille with a reading nook, white walls, medium hardwood flooring, no fireplace and no tv.
This is an example of a medium sized modern open plan living room in Lille with a reading nook, white walls, medium hardwood flooring, no fireplace and no tv.

Photography by Evan Joseph
Modern enclosed living room in Los Angeles with white walls, light hardwood flooring, a ribbon fireplace and beige floors.
Modern enclosed living room in Los Angeles with white walls, light hardwood flooring, a ribbon fireplace and beige floors.
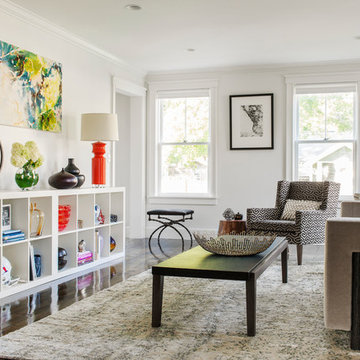
Photography: Sean Litchfield
Inspiration for a medium sized modern formal living room in Boston with white walls and no fireplace.
Inspiration for a medium sized modern formal living room in Boston with white walls and no fireplace.
Modern Living Room Ideas and Designs
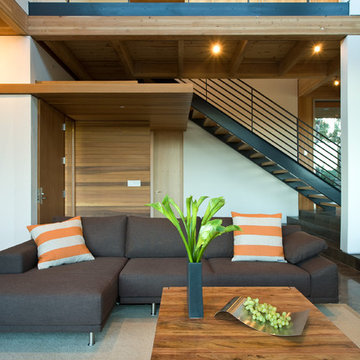
Russell Abraham
Inspiration for a medium sized modern open plan living room in San Francisco with carpet and white walls.
Inspiration for a medium sized modern open plan living room in San Francisco with carpet and white walls.
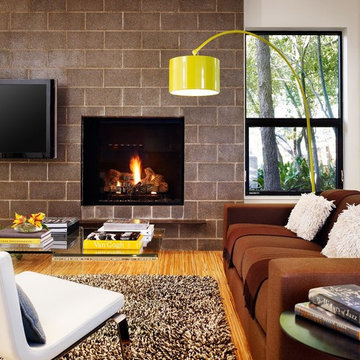
Casey Dunn Photography
Modern living room in Austin with a standard fireplace and a wall mounted tv.
Modern living room in Austin with a standard fireplace and a wall mounted tv.
1
