Modern Living Room with a Corner Fireplace Ideas and Designs
Refine by:
Budget
Sort by:Popular Today
1 - 20 of 1,236 photos
Item 1 of 3

A captivating transformation in the coveted neighborhood of University Park, Dallas
The heart of this home lies in the kitchen, where we embarked on a design endeavor that would leave anyone speechless. By opening up the main kitchen wall, we created a magnificent window system that floods the space with natural light and offers a breathtaking view of the picturesque surroundings. Suspended from the ceiling, a steel-framed marble vent hood floats a few inches from the window, showcasing a mesmerizing Lilac Marble. The same marble is skillfully applied to the backsplash and island, featuring a bold combination of color and pattern that exudes elegance.
Adding to the kitchen's allure is the Italian range, which not only serves as a showstopper but offers robust culinary features for even the savviest of cooks. However, the true masterpiece of the kitchen lies in the honed reeded marble-faced island. Each marble strip was meticulously cut and crafted by artisans to achieve a half-rounded profile, resulting in an island that is nothing short of breathtaking. This intricate process took several months, but the end result speaks for itself.
To complement the grandeur of the kitchen, we designed a combination of stain-grade and paint-grade cabinets in a thin raised panel door style. This choice adds an elegant yet simple look to the overall design. Inside each cabinet and drawer, custom interiors were meticulously designed to provide maximum functionality and organization for the day-to-day cooking activities. A vintage Turkish runner dating back to the 1960s, evokes a sense of history and character.
The breakfast nook boasts a stunning, vivid, and colorful artwork created by one of Dallas' top artist, Kyle Steed, who is revered for his mastery of his craft. Some of our favorite art pieces from the inspiring Haylee Yale grace the coffee station and media console, adding the perfect moment to pause and loose yourself in the story of her art.
The project extends beyond the kitchen into the living room, where the family's changing needs and growing children demanded a new design approach. Accommodating their new lifestyle, we incorporated a large sectional for family bonding moments while watching TV. The living room now boasts bolder colors, striking artwork a coffered accent wall, and cayenne velvet curtains that create an inviting atmosphere. Completing the room is a custom 22' x 15' rug, adding warmth and comfort to the space. A hidden coat closet door integrated into the feature wall adds an element of surprise and functionality.
This project is not just about aesthetics; it's about pushing the boundaries of design and showcasing the possibilities. By curating an out-of-the-box approach, we bring texture and depth to the space, employing different materials and original applications. The layered design achieved through repeated use of the same material in various forms, shapes, and locations demonstrates that unexpected elements can create breathtaking results.
The reason behind this redesign and remodel was the homeowners' desire to have a kitchen that not only provided functionality but also served as a beautiful backdrop to their cherished family moments. The previous kitchen lacked the "wow" factor they desired, prompting them to seek our expertise in creating a space that would be a source of joy and inspiration.
Inspired by well-curated European vignettes, sculptural elements, clean lines, and a natural color scheme with pops of color, this design reflects an elegant organic modern style. Mixing metals, contrasting textures, and utilizing clean lines were key elements in achieving the desired aesthetic. The living room introduces bolder moments and a carefully chosen color scheme that adds character and personality.
The client's must-haves were clear: they wanted a show stopping centerpiece for their home, enhanced natural light in the kitchen, and a design that reflected their family's dynamic. With the transformation of the range wall into a wall of windows, we fulfilled their desire for abundant natural light and breathtaking views of the surrounding landscape.
Our favorite rooms and design elements are numerous, but the kitchen remains a standout feature. The painstaking process of hand-cutting and crafting each reeded panel in the island to match the marble's veining resulted in a labor of love that emanates warmth and hospitality to all who enter.
In conclusion, this tastefully lux project in University Park, Dallas is an extraordinary example of a full gut remodel that has surpassed all expectations. The meticulous attention to detail, the masterful use of materials, and the seamless blend of functionality and aesthetics create an unforgettable space. It serves as a testament to the power of design and the transformative impact it can have on a home and its inhabitants.
Project by Texas' Urbanology Designs. Their North Richland Hills-based interior design studio serves Dallas, Highland Park, University Park, Fort Worth, and upscale clients nationwide.
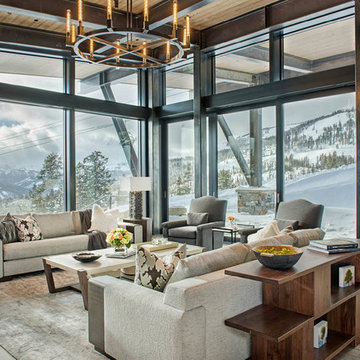
Mountain Peek is a custom residence located within the Yellowstone Club in Big Sky, Montana. The layout of the home was heavily influenced by the site. Instead of building up vertically the floor plan reaches out horizontally with slight elevations between different spaces. This allowed for beautiful views from every space and also gave us the ability to play with roof heights for each individual space. Natural stone and rustic wood are accented by steal beams and metal work throughout the home.
(photos by Whitney Kamman)
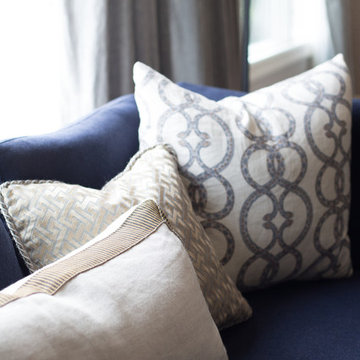
Julie Mikos Photography
This is an example of a small modern open plan living room in San Francisco with grey walls, medium hardwood flooring, a corner fireplace, a brick fireplace surround and a wall mounted tv.
This is an example of a small modern open plan living room in San Francisco with grey walls, medium hardwood flooring, a corner fireplace, a brick fireplace surround and a wall mounted tv.
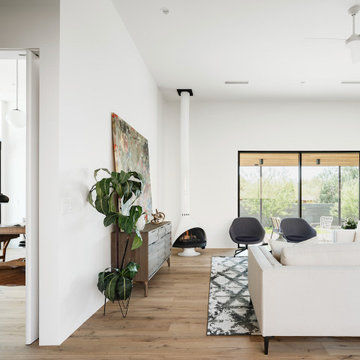
Living room. 12 ' ceilings, Malm fireplace, Minka Roto ceiling fan
Photo of a medium sized modern open plan living room in Phoenix with white walls, light hardwood flooring, a corner fireplace and white floors.
Photo of a medium sized modern open plan living room in Phoenix with white walls, light hardwood flooring, a corner fireplace and white floors.
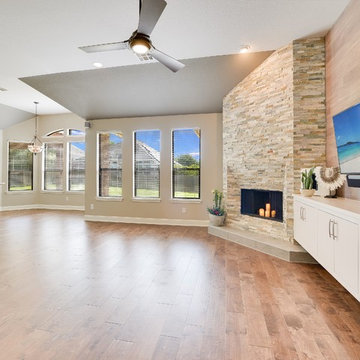
Inspiration for a medium sized modern open plan living room in Austin with beige walls, medium hardwood flooring, a corner fireplace, a stone fireplace surround, a wall mounted tv and brown floors.
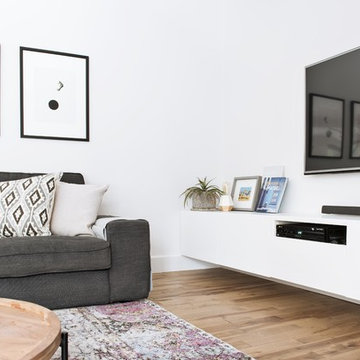
Medium sized modern open plan living room in Montreal with white walls, medium hardwood flooring, a corner fireplace, a metal fireplace surround, a wall mounted tv and black floors.
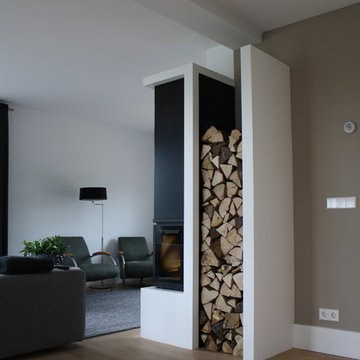
Stack of wood
Modern living room in Amsterdam with white walls and a corner fireplace.
Modern living room in Amsterdam with white walls and a corner fireplace.
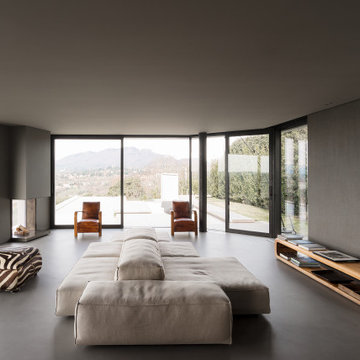
This is an example of a modern living room in Milan with grey walls, concrete flooring, a corner fireplace and grey floors.
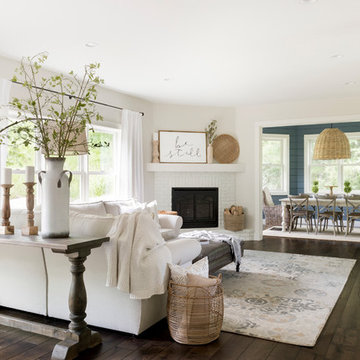
Living room and dining room, modern french country style.
Design ideas for a large modern open plan living room in Minneapolis with beige walls, dark hardwood flooring, a corner fireplace, a brick fireplace surround and brown floors.
Design ideas for a large modern open plan living room in Minneapolis with beige walls, dark hardwood flooring, a corner fireplace, a brick fireplace surround and brown floors.
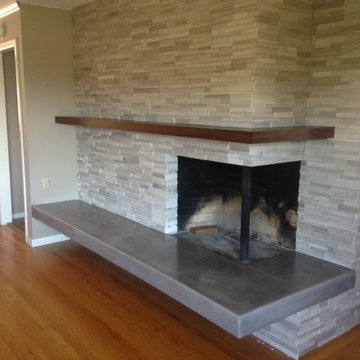
The floating mantel was made to wrap around the side of the corner fireplace.
Large modern formal open plan living room in San Francisco with grey walls, medium hardwood flooring, a corner fireplace, a stone fireplace surround and no tv.
Large modern formal open plan living room in San Francisco with grey walls, medium hardwood flooring, a corner fireplace, a stone fireplace surround and no tv.

Inspiration for a modern living room in San Francisco with light hardwood flooring, a corner fireplace and a concrete fireplace surround.

Design ideas for a large modern formal open plan living room in Frankfurt with white walls, medium hardwood flooring, a corner fireplace, a plastered fireplace surround, a concealed tv and brown floors.
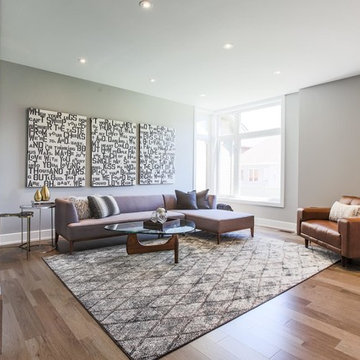
Beautiful living room featuring Lauzon's Natural Hickory hardwood flooring from the Émira Series. This flooring features the exclusive air-purifying technology called Pure Genius technology. Project realized by Campanale Homes.

Simple yet luxurious finishes and sleek geometric architectural details make this modern home one of a kind.
Designer: Amy Gerber
Photo: Mary Santaga
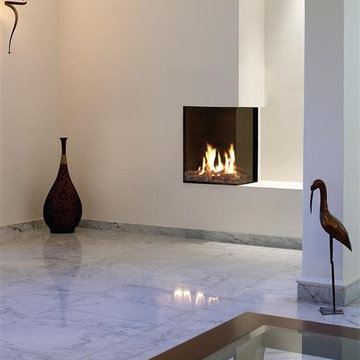
Ortal USA has an extensive line of contemporary fireplaces, with fifty-seven models in nine different styles – making it the largest product line in North America. These advanced direct vent gas fireplaces have been installed in the finest hotels and restaurants in the U.S. and Canada. Ortal USA products combine sleek, modern design with cutting-edge technology for safe, simple operation. Ortal USA welcomes customer suggestions for new designs.
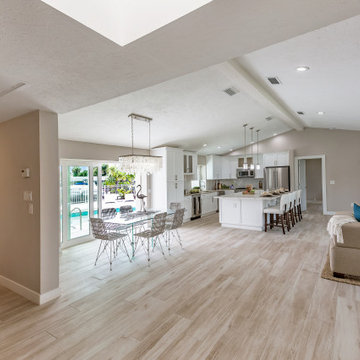
Living Room of an Intracoastal Home in Sarasota, Florida. Design by Doshia Wagner of NonStop Staging. Photography by Christina Cook Lee.
Design ideas for a large modern open plan living room in Tampa with grey walls, porcelain flooring, a corner fireplace, a stone fireplace surround and beige floors.
Design ideas for a large modern open plan living room in Tampa with grey walls, porcelain flooring, a corner fireplace, a stone fireplace surround and beige floors.
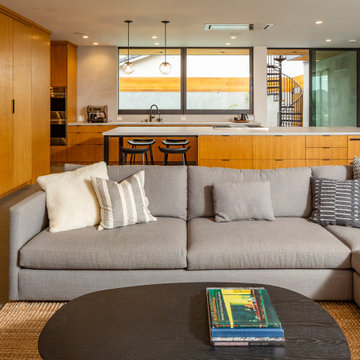
Photo of a medium sized modern open plan living room in Los Angeles with white walls, porcelain flooring, a corner fireplace, a wall mounted tv and grey floors.
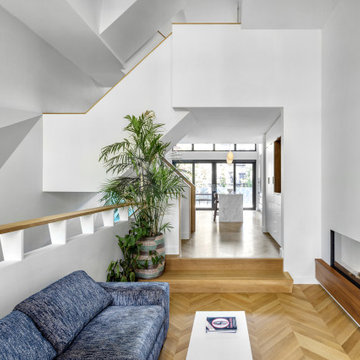
A new, ground-up attached house facing Cooper Park in Williamsburg Brooklyn. The site is in a row of small 1950s two-story, split-level brick townhouses, some of which have been modified and enlarged over the years and one of which was replaced by this building.
The exterior is intentionally subdued, reminiscent of the brick warehouse architecture that occupies much of the neighborhood. In contrast, the interior is bright, dynamic and highly-innovative. In a nod to the original house, nC2 opted to explore the idea of a new, urban version of the split-level home.
The house is organized around a stair oriented laterally at its center, which becomes a focal point for the free-flowing spaces that surround it. All of the main spaces of the house - entry hall, kitchen/dining area, living room, mezzanine and a tv room on the top floor - are open to each other and to the main stair. The split-level configuration serves to differentiate these spaces while maintaining the open quality of the house.
A four-story high mural by the artist Jerry Inscoe occupies one entire side of the building and creates a dialog with the architecture. Like the building itself, it can only be truly appreciated by moving through the spaces.
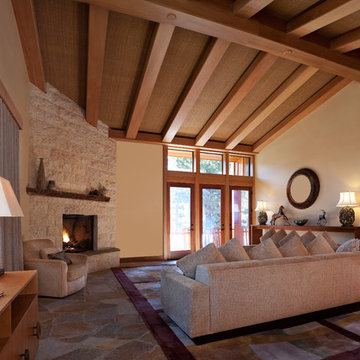
Photos by Gaszton
This is an example of a modern living room in Los Angeles with a corner fireplace.
This is an example of a modern living room in Los Angeles with a corner fireplace.
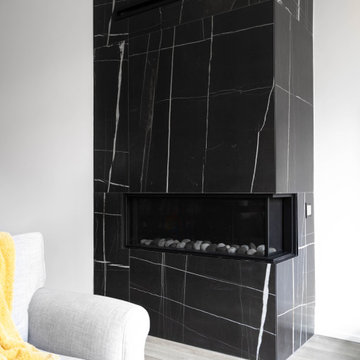
Photo of a medium sized modern formal open plan living room in Toronto with white walls, a corner fireplace, grey floors, light hardwood flooring, a tiled fireplace surround and no tv.
Modern Living Room with a Corner Fireplace Ideas and Designs
1